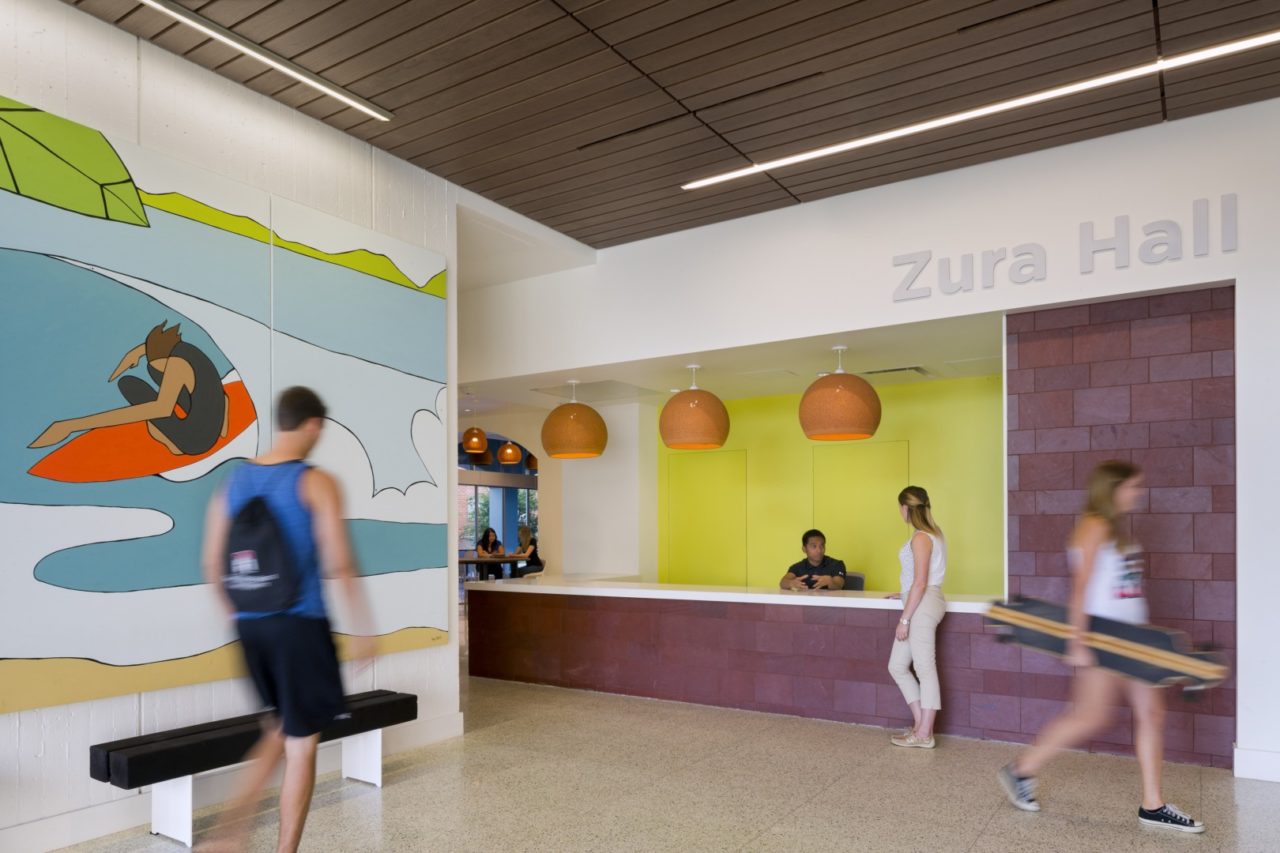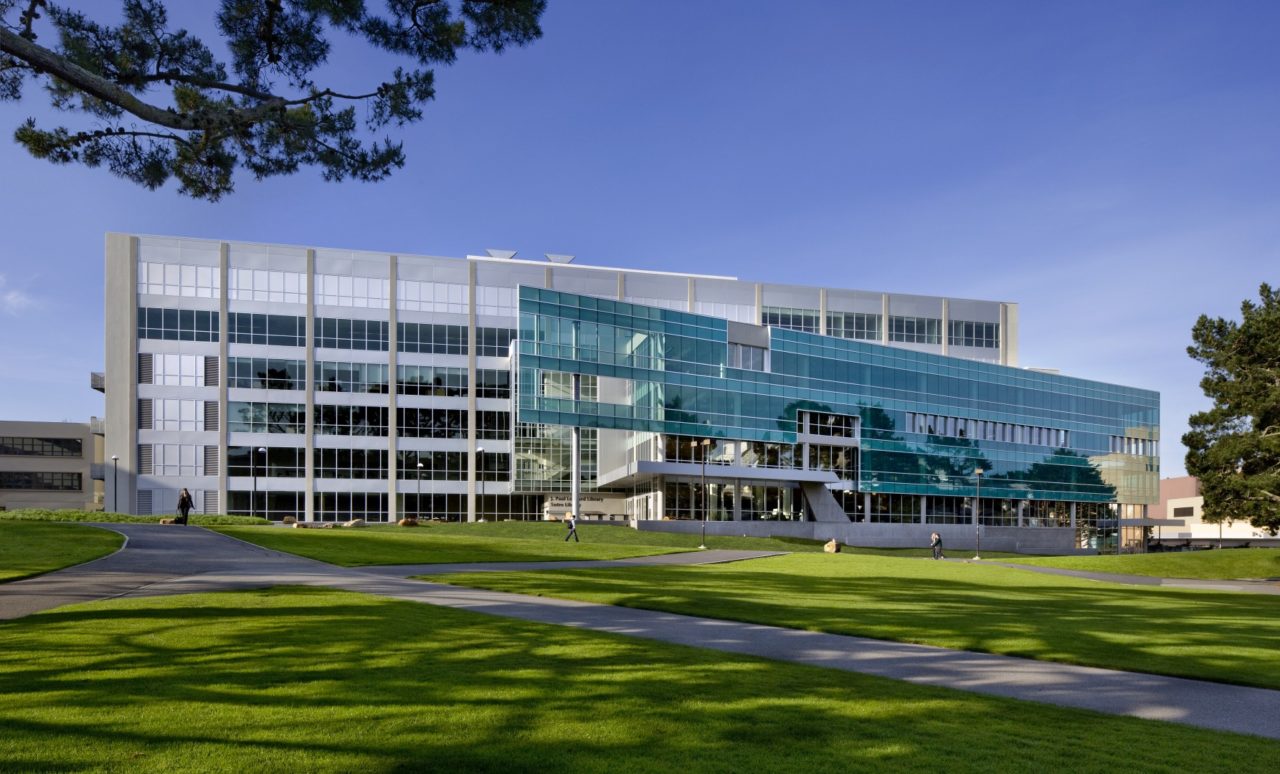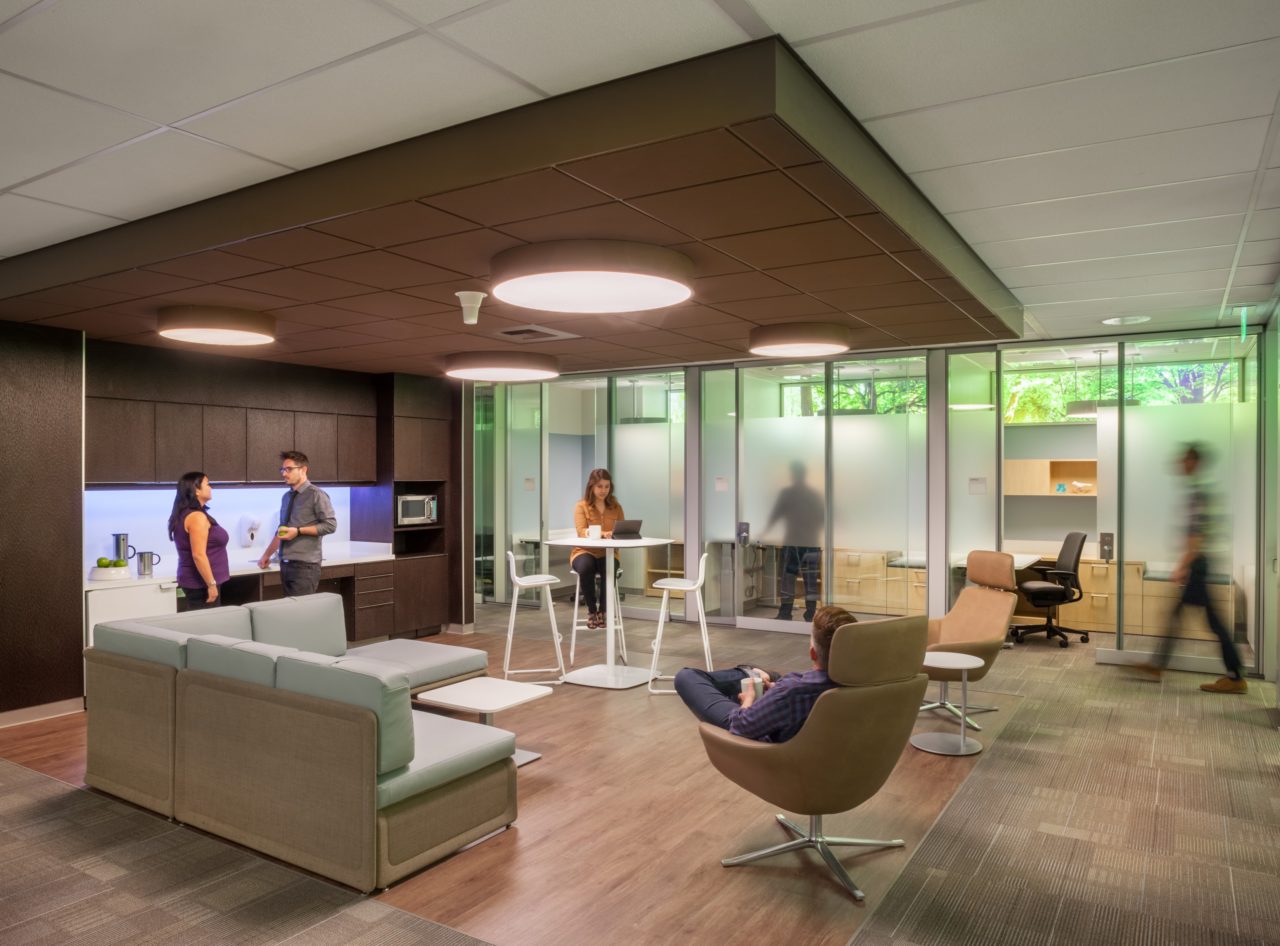As a result of the new challenges we face in the 21st century, architecture firms have broadened their scope of work to extend beyond the mere construction and development of buildings, particularly in the realm of building renovations and upgrades. Interior design plays a pivotal role that transcends mere color and material selections. Interior designers offer solutions to address the needs of 21st-century classrooms, create a more coherent brand image for businesses, and design healthcare spaces that offer a holistic approach to healing environments.
Components of Pre-K-12 Design
The Pre K-12 industry has taken a forefront in providing a design that is contingent among the current needs and demands of the schools. Safety and security for the campus are preeminent for Pre K-12 architects and educational leaders, as more design measures are taken into account during planning and execution of school construction. Architects accept the challenge of working with tight budgets and spatial limitations in order to address the safety needs of educators and students. The Pre K-12 design industry also focuses on the psychological importance of proper daylighting in classrooms which also provides energy savings benefits. Changes to the placement of windows and walls have a great impact on creating a well-lit space that is suitable for a learning environment.
As the dynamics of the learning paradigm have shifted, interior designers provide furniture solutions that accommodate a wide variety of learning styles. These new solutions focus on the collaborative learning process where teachers and students have the options of customizing their spatial layouts based on the new needs of the dynamic curriculum.
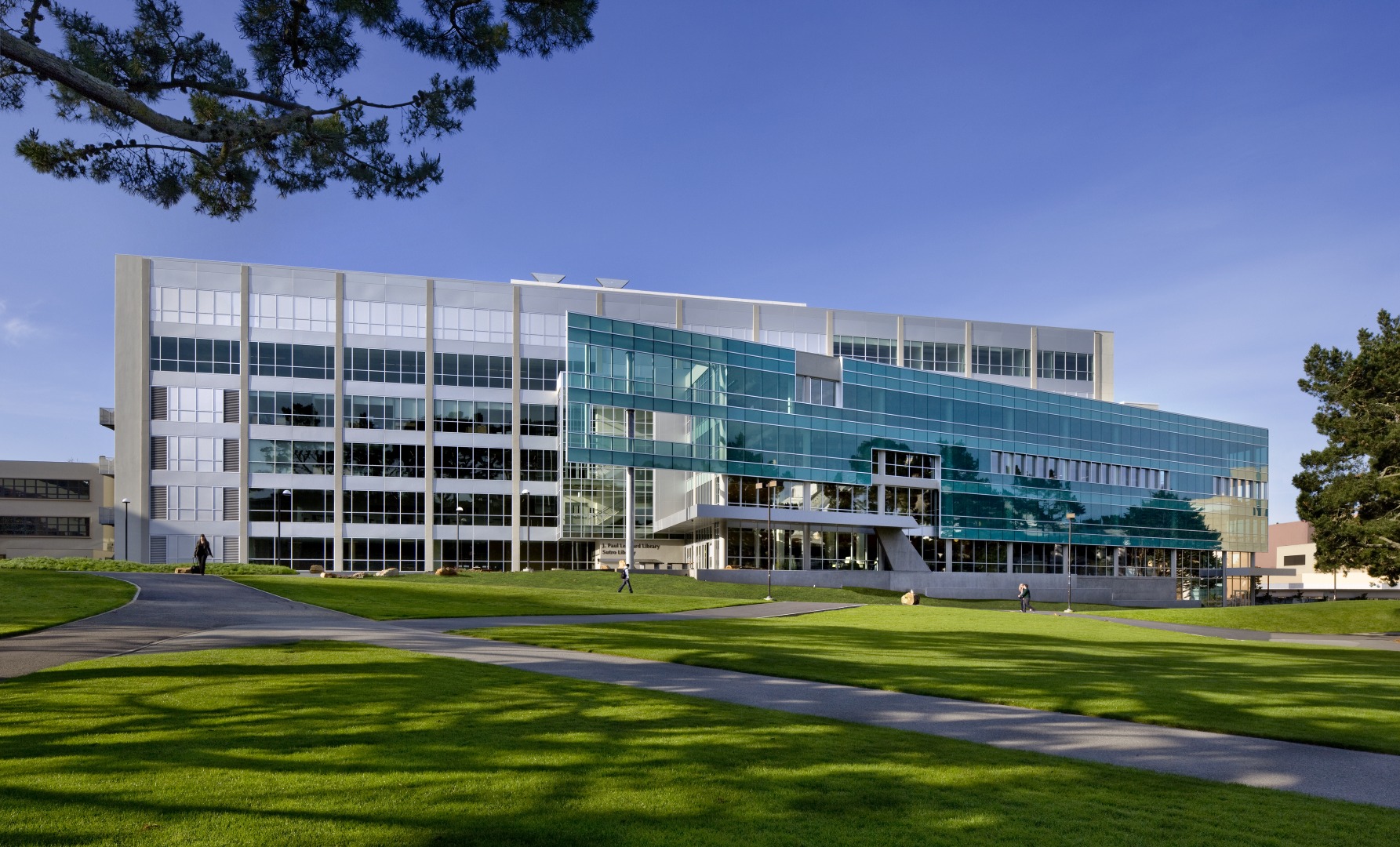 Interior Design in Higher Education
Interior Design in Higher Education
The higher education industry is a competitive one, with colleges and universities attempting to pique the interest of prospective students – as well as their parents. Incoming students want housing that is trendy but also has many of the comforts of home. Parents want peace of mind that their child has enough support while also being able to spread their wings. Faculty want spaces that support their teaching and research, so balancing all those desires is of utmost importance to these institutions.
On top of this, campus interior design can have an impact on a student’s education as well. When campuses use a cookie-cutter approach to classroom design, it limits accessibility for students who have more diverse learning needs. On the other hand, when campuses incorporate spaces for active learning and create more functional spaces that avoid design permanence, they’re opening up the institution for a wider array of students.
Many campuses have a storied history, and retaining that is critical to a campus’ identity. Being able to integrate modern amenities of both comfort and technological advances within the constraints of existing buildings requires a careful approach to these kinds of renovations. Small changes such as updating the window glazing, HVAC systems, furniture, and interior finishes can have a huge impact, without interfering with the overall aesthetics of the building.
Crafting Healthcare Interiors
Technology, adaptable space, biophilic design, and concierge healthcare services are just a few of the top interior design trends in healthcare. Hospitals are expensive to build, and with the constant evolution of technology, remodeling the interiors to keep up with the current demands is a huge factor in staying relevant in the field.
It’s also been shown that intentional healthcare facility design is a key component of a smoother healing process. When healthcare interiors are crafted to reduce patient tension and anxiety, it promotes wellness and can have a great impact on an occupant’s stay.
Healthcare now casts a wide net in its approach to healing, from traditional Western medicine to more holistic approaches that consider the impact of light, nature, color and other alternative tactics that factor into the healing process. There are also design tactics that can be incorporated to reduce active and latent failures by staff, which helps a facility to curate the highest quality of patient care possible.
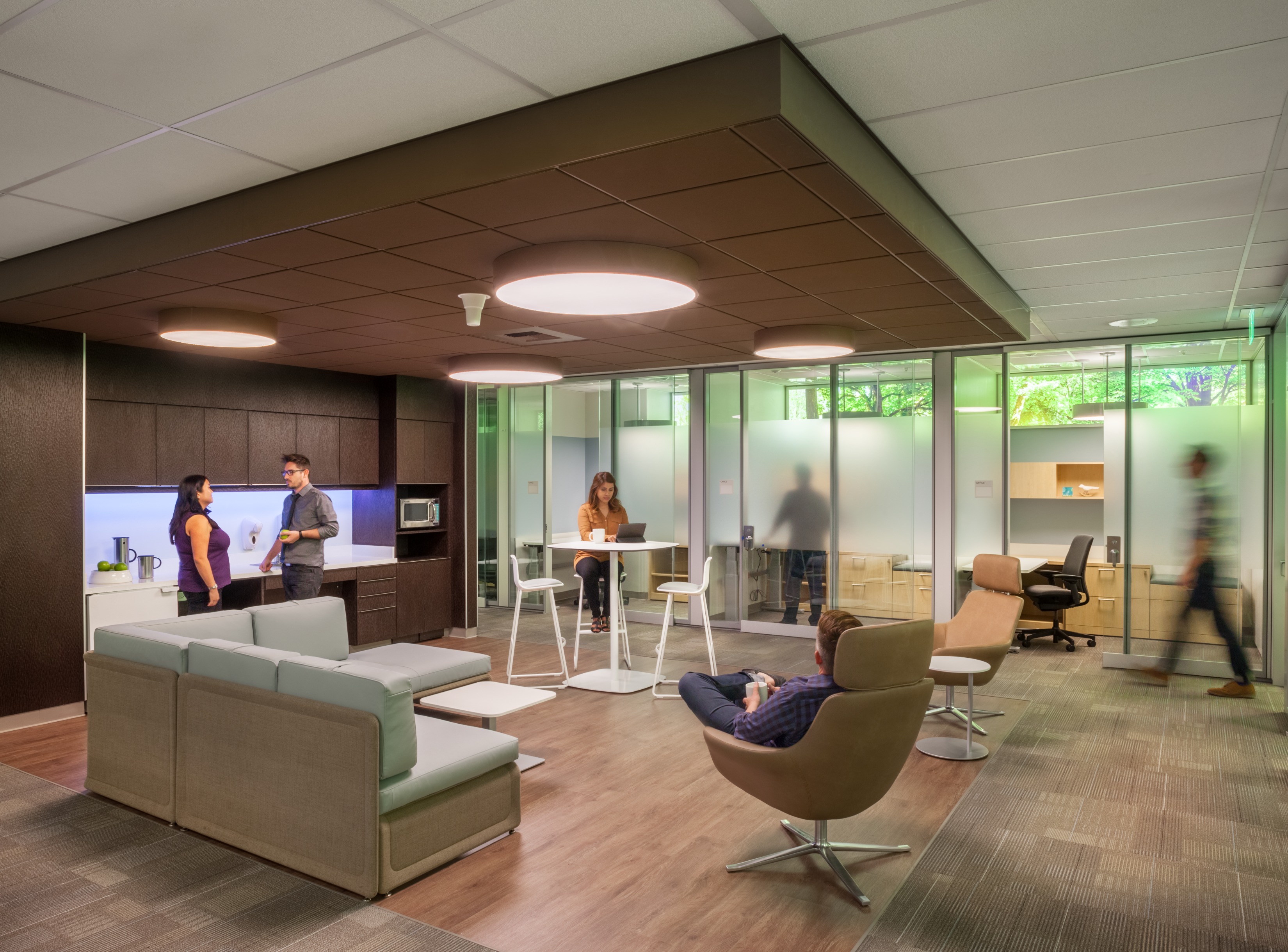 The Role of HMC as a Renovation Architecture Firm
The Role of HMC as a Renovation Architecture Firm
HMC Architects has been ranked as one of the top firms in interior design and understands the importance of creative solutions over a wide range of building types. Renovation is an especially exciting area, as there are existing constraints that require a creative approach to design challenges. In subsequent articles, we’ll be doing a deeper dive into each of these industries, exploring the tactics used in interior design renovations, as well as identifying trends that we see as being impactful for the future of these building types.
With nearly eight decades of experience in architecture and interior design, HMC is confident in their abilities to create the best solution for every client, regardless of building type. To learn more about the renovation and interior design trends within your industry, contact HMC Architects today or reach out to Ani Manuk, Design Leader directly. We’d be happy to discuss your project with you.
