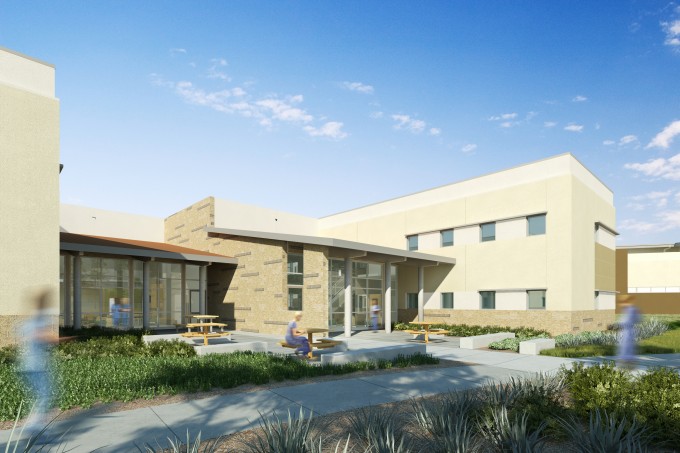The American Institute of Architects (AIA) announced its 2013 Justice Facilities Review (JFR) citation winners and published projects. The projects were judged on best practices in planning and design for justice architecture, as well as how the design positively influenced its occupants. This year, four projects showcasing exemplary design strategies stood out above the rest and received citations, including the San Diego County Women’s Detention Facility (SDCWDF), which is being completed by the design-build team of Balfour Beatty Construction, KMD Architects and HMC Architects.
San Diego County developed an innovative approach to the care and custody of women that has the potential to establish a national adult incarceration model based on normative operations and facility design. The SDCWDF includes 1,216 beds on a 45-acre campus modeled on a community college and will facilitate a program intensive-management culture intended to proactively reduce recidivism. This distinctly transformative philosophy inspired the design team to explore principles of choice, change and accountability in the development of an environment that would support rehabilitative opportunities and the safety and security of staff and inmates.
The design is based on what are known to be predictable psychological and physiological responses people have to their environment. Studies show that women socialize differently; multi-custody living environments are clustered around exterior courtyards that integrally connect the interior to the exterior spaces to create intimate or group interaction. The program buildings are located in the heart of the “campus core,” which will buzz with activity during the day and evenings. The project is targeting LEED Gold certification.
The jurors commented, “The SDCWDF is exemplary in incorporating not only evidence-based programs but also evidence-based design to support those programs. There is a growing body of research supporting the notion that an environment that provides natural light, views of nature, and opportunities for positive interaction and communication can reduce stress and have encourage rehabilitation. This jail provides a college campus-type atmosphere with programs that will promote behavior change through rewards geared toward women—and will prepare them for re-entry into society. Through all these gestures, the project takes the concept of a normalized environment to the next level, setting up clear behavioral expectations for “normal” behavior.
As a jury we also appreciated how the open dorms provide a degree of privacy consistent with security (research shows that this encourages positive communications). We like how the campus provides numerous outdoor spaces for inmate and staff activities; landscaping throughout is carefully designed to provide these places while not blocking views needed for supervision.”
The project will be published in the 2013 Justice Facilities Review and honored at the AIA’s Academy of Architecture for Justice (AAJ) fall conference in Portland, Oregon.
The 2013 Justice Facilities Review jury members consisted of:
– Jay Farbstein, FAIA, Chair, JFA, Pacific Palisades, California
– Earl Cook, Alexandria Police, Washington, DC
– Duane B. Delaney, District of Columbia Court System, Washington, DC
– Tom Donaghy, AIA, Kishimoto.Gordon. Dalaya, Phoenix
– Tom Faust, District of Columbia Department of Corrections, Washington, DC
– Maynard Feist, AIA, Lionakis, Sacramento
– Jim McClaren, AIA, McClaren, Wilson, Lawrie, Phoenix
Complete list of winning projects //
Correctional News article on the winning projects //


