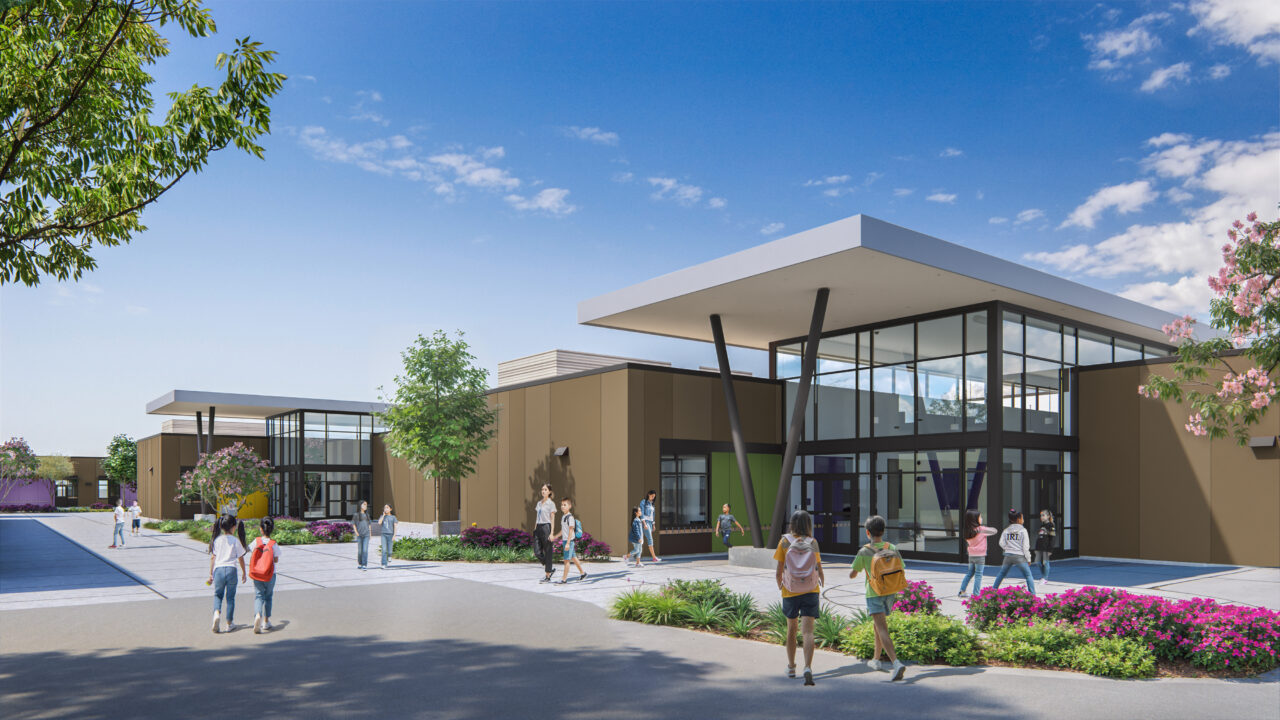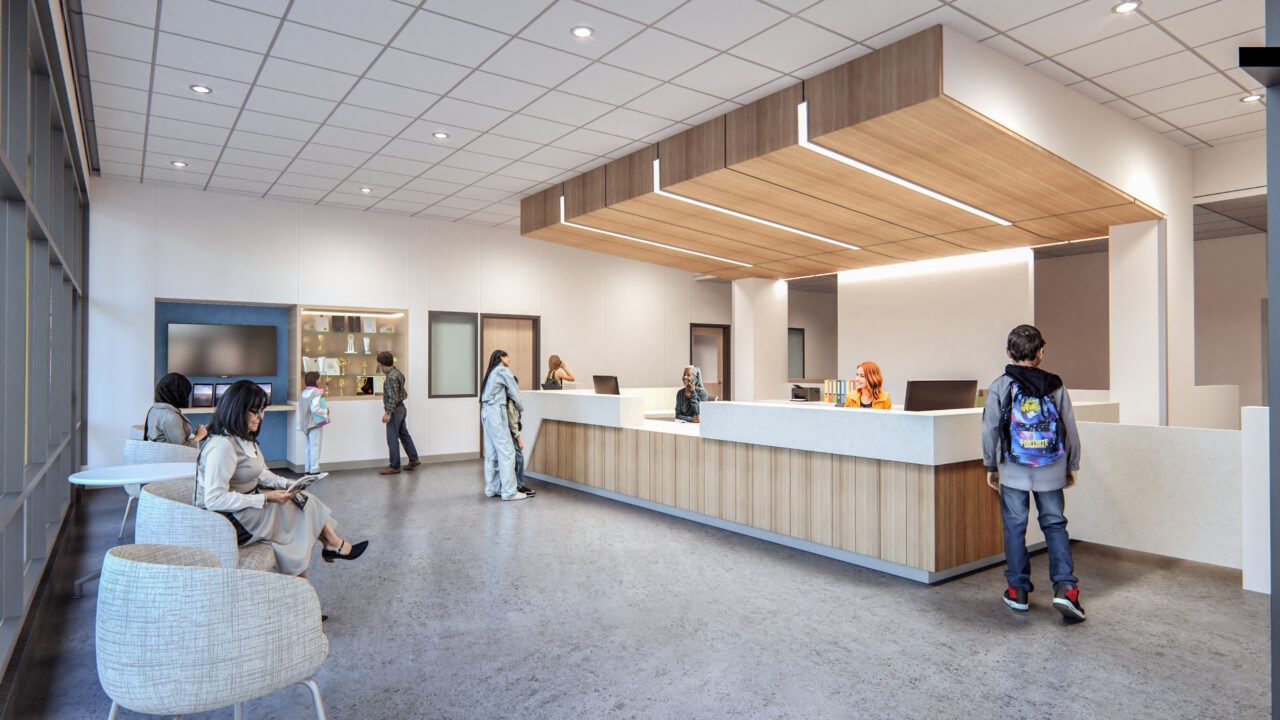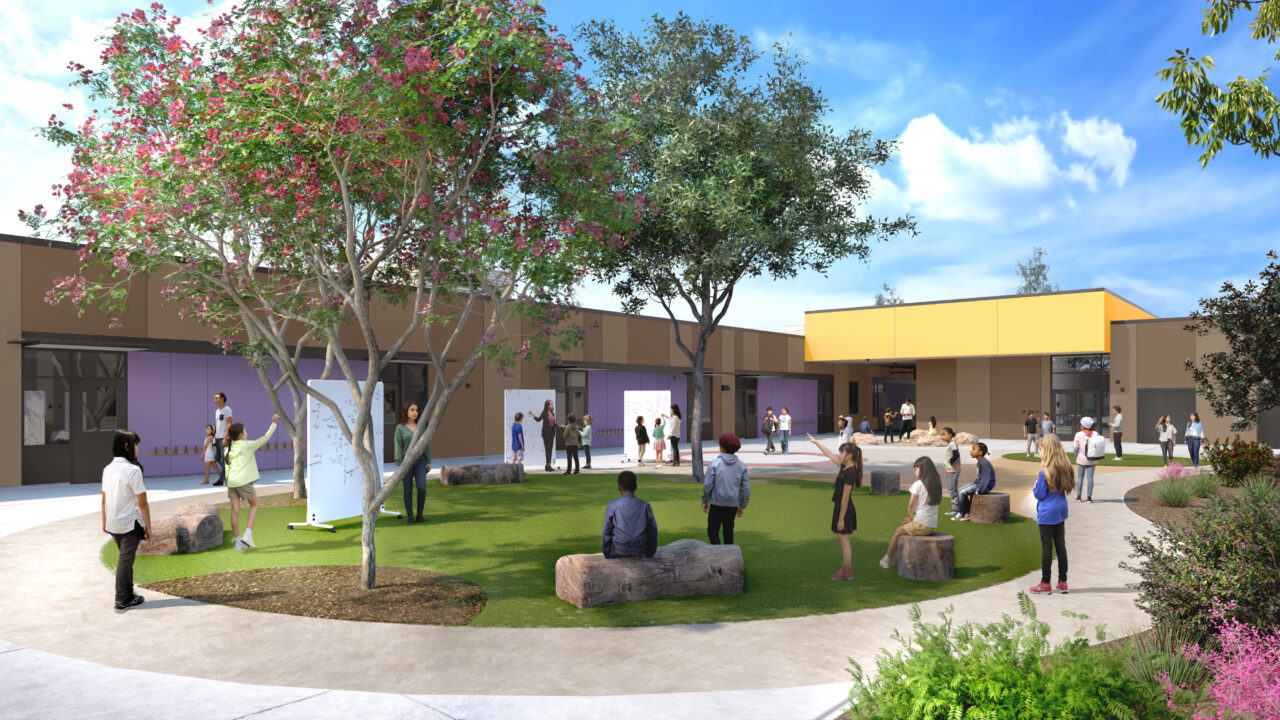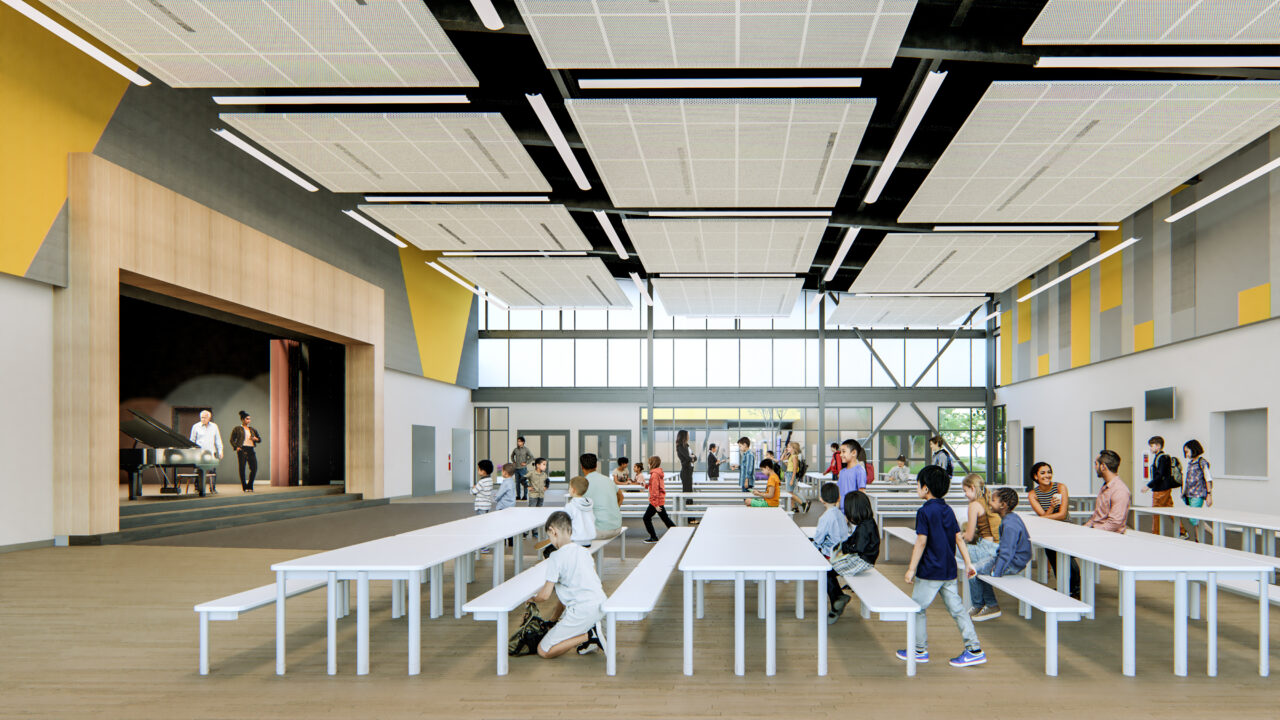Santa Clara Unified School District held a groundbreaking ceremony to celebrate the start of construction on the Laurelwood Elementary School’s new campus in Sunnyvale, California. The HMC design team, trade partners, district representatives, and faculty attended the event to mark the beginning of the new 10-acre, 78,250 SF school.
Laurelwood’s campus design draws inspiration from the site’s history and surrounding context. Before its development, the site was an agricultural area populated with orchards. Inspired by the agricultural patterns, vernacular barns, and the adjacent farm, the building design features different surface textures and earth-tone colors that form similar patterns. The colorful Laurelwood flowers and native vegetation are used as inspiration to develop an accent color palette while the neutral earth tone colors work well with the existing residential neighborhood. One-story buildings with pop-up collaboration roof areas and exterior color palette and textures break up the scale of the buildings, provide visual interest, and tie the campus with the neighborhood character. The design concept creates open active focal points (called learning nodes) throughout the campus to engage students and display their work and activities. Creating intersections where students meet, play, and learn from each other was very important to nurture informal interactions and dialog outside of the traditional classroom environments.
The design team optimized daylighting, interior comfort, and building performance using efficient building systems and enhanced envelope design and shading. The project is on track to achieve CHPS Design certification and be ZNE Ready elementary school.
Construction will be complete in 2026.




