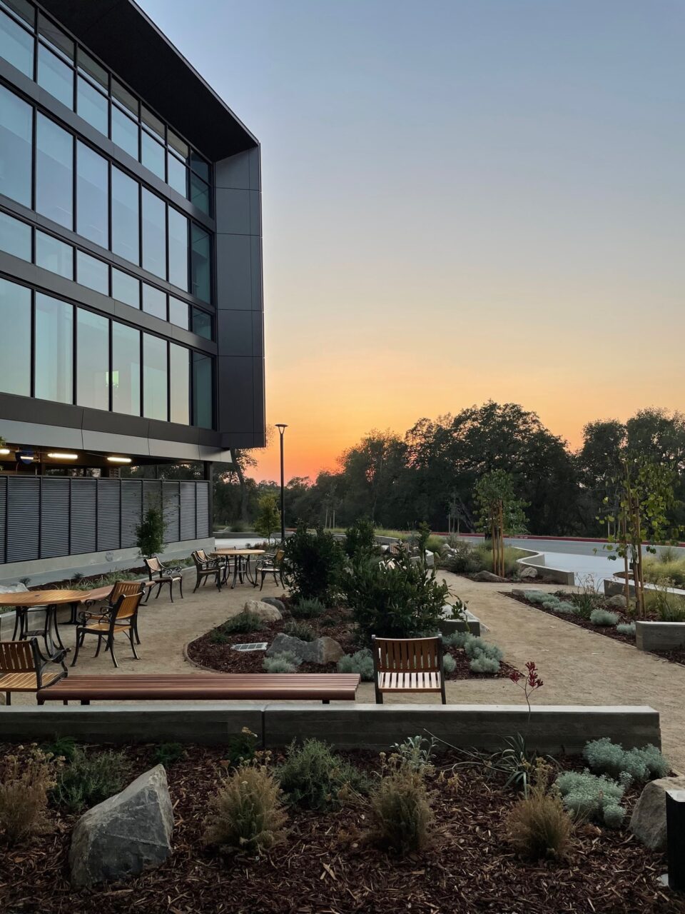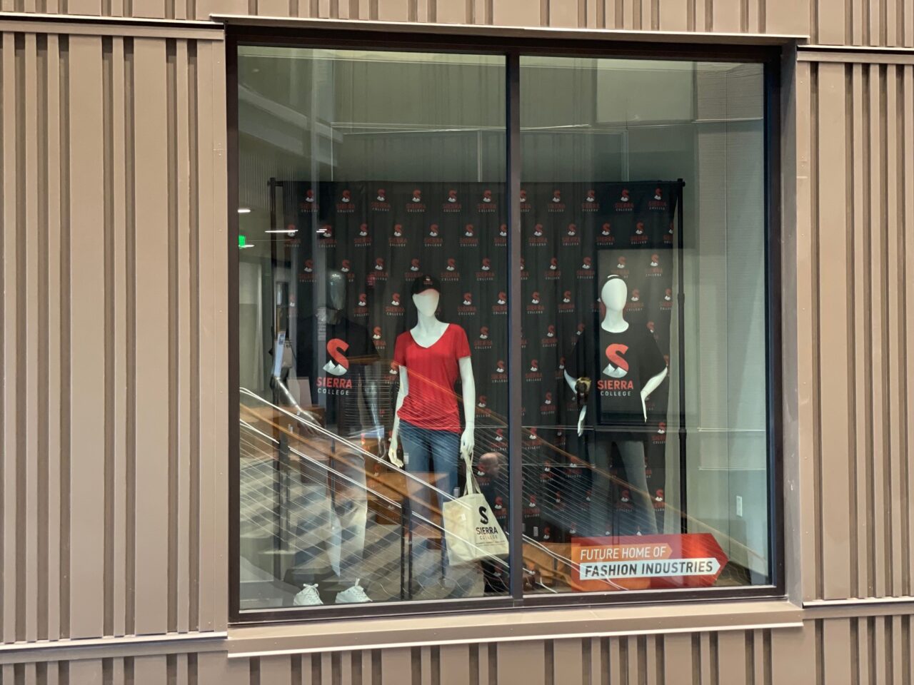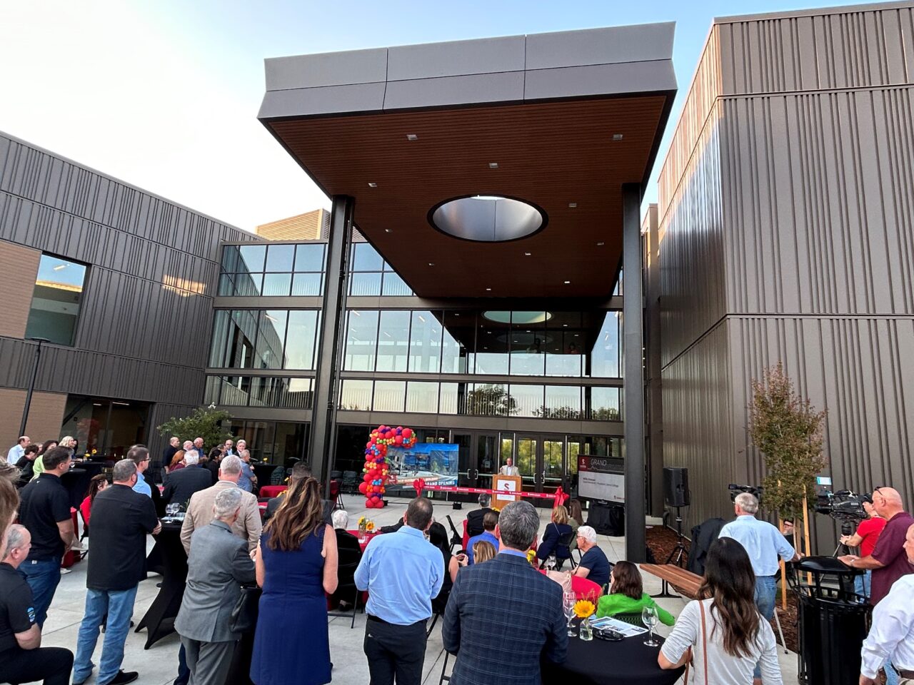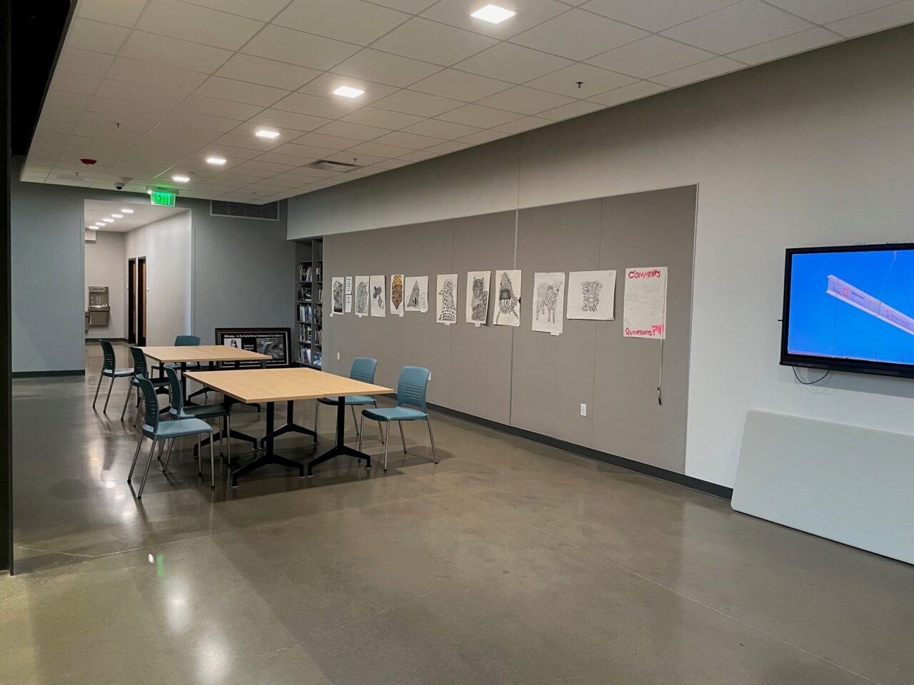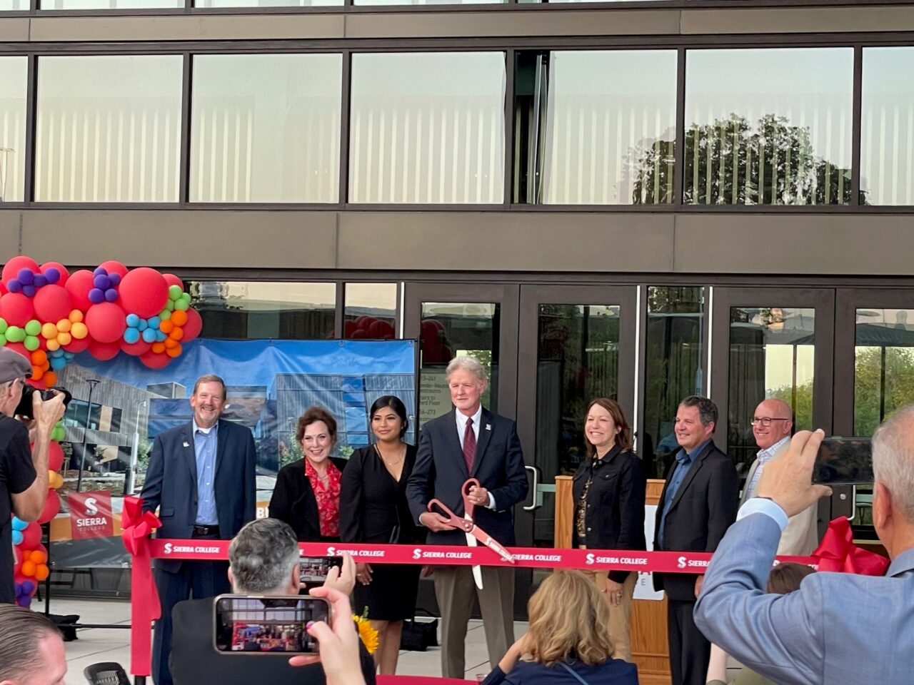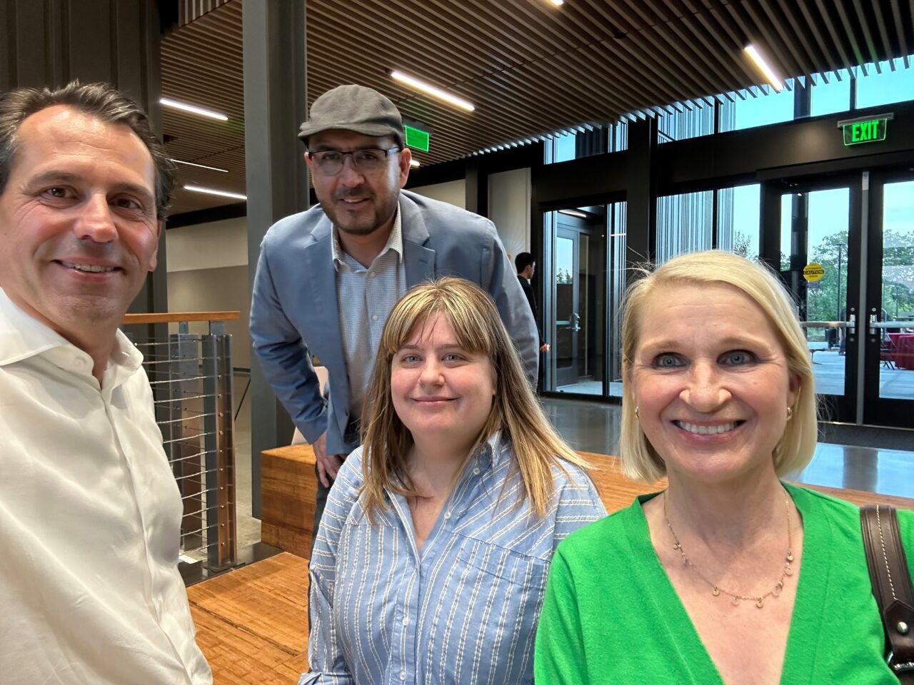Sierra Joint Community College District celebrated the grand opening of Sierra College’s New Instructional Building in Rocklin, California. The HMC Architects + Balfour Beatty design-build team, district representatives, and Sierra College faculty and staff were in attendance to mark the grand opening of the 75,000 SF, three-story classroom building.
The new building will replace and consolidate campus square footage from several smaller inefficient buildings into one larger efficient building with modern and comfortable classrooms and gathering places. The building has classrooms for the applied arts, fashion, and art departments, lecture rooms, computer labs, gallery spaces, offices and lounge area for students to hang out, and a small café. The building is located next to the new parking garage, and many students are expected to take advantage of the building and its large outdoor plaza.
There was an emphasis on blending design elements from the adjacent Parking structure and Weaver Hall. To do that, we used metal panels and exterior fiber cement siding, both materials used on the new parking structure and the color of the metal panels works well with the Weaver Hall. One of the design criteria was to incorporate natural stone finishes and site elements. Gambian walls and big rocks found on the site were used in the landscape and site work. The criteria also called for expansive glazing elements, sensitivity to north light, solar gain, and views. Building orientation provides beautiful views from large windows around the building and art studios are facing north bringing great lighting without glare. Sunshades are placed in some windows to give shading. The site sits on a knoll and the building design took advantage of the natural grade. The New Instructional Building will set the tone and standards for future planned projects by blending in with the existing campus.
The event was featured on Sacramento’s KCRA3, watch the video here.
