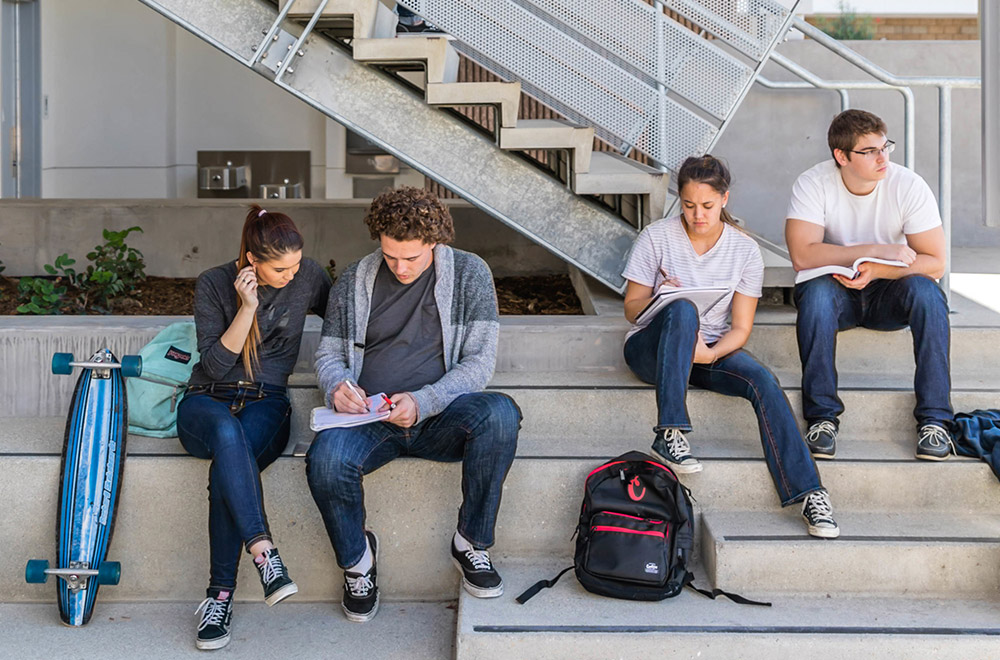William S. Hart Union High School District hosted a groundbreaking ceremony to officially begin constructing Sierra Vista Junior High School’s multipurpose modernization and kitchen addition project in Canyon County, California. The HMC design team, construction manager Linik Corp., contractor partners Harik Construction, district representatives, and faculty attended the event to mark the start of the new $15 million project.
The project is set to revolutionize the 60-year-old school, offering students and the community a modern MPR, food service space, wellness center, full seismic upgrades and outdoor learning spaces, hardscape and landscape upgrades, and a garden courtyard. A key objective of the district was to enhance the campus’s transition spaces, fostering a more comfortable environment and encouraging students to embrace outdoor learning. The design incorporates accessibility improvements and outdoor comfort enhancements, promoting a healthier learning environment that is more enjoyable.
Once complete, the MPR will host drama performances, pep rallies, indoor dining, and community events. The stage will be updated with a new structure, curtains, technology, and back-of-house spaces. Updated acoustics, lighting, flooring, a dance floor, and a disco ball will improve the experience and allow different groups to enjoy the space. Acoustical panels protect the brick wall, allowing for project pin-ups and art showcases. The connected faculty lounge is redesigned to include a wellness center where students can meditate, unwind, or talk to faculty. The MPR extends outside and connects to the adjacent quad with a concrete platform for outdoor photos, pep rallies, and outdoor learning. The quad features a large lawn for movie nights and community gathering space. New trees in the quad and around the perimeter bring more shade to campus and support outdoor learning and dining.
The school serves 400 lunches and 200 breakfasts per day, and its previous space was not big enough to meet the demands of California’s new universal meals program. The design updates the food service area to enable the school to double the meals they serve with walk-up windows for efficient food distribution. A special space for ice cream storage and service is included in the project to support the school’s annual fundraiser.
The design needed to consider the existing campus buildings’ scale and mid-century modern aesthetic. In each area of building addition and renovation, HMC complements and unites with the existing campus’s architectural character while enhancing the school’s pride of place with welcoming, spirited, and functional designs. Materials and finishes match the existing structures and feature school colors. A mural on the exterior softens the look of the building and welcomes people onto campus. The new building will transform the campus’s front door and serve students and faculty for another 60 years.
Demolition began just a few days after the groundbreaking ceremony, and the project will be complete in August 2025.
