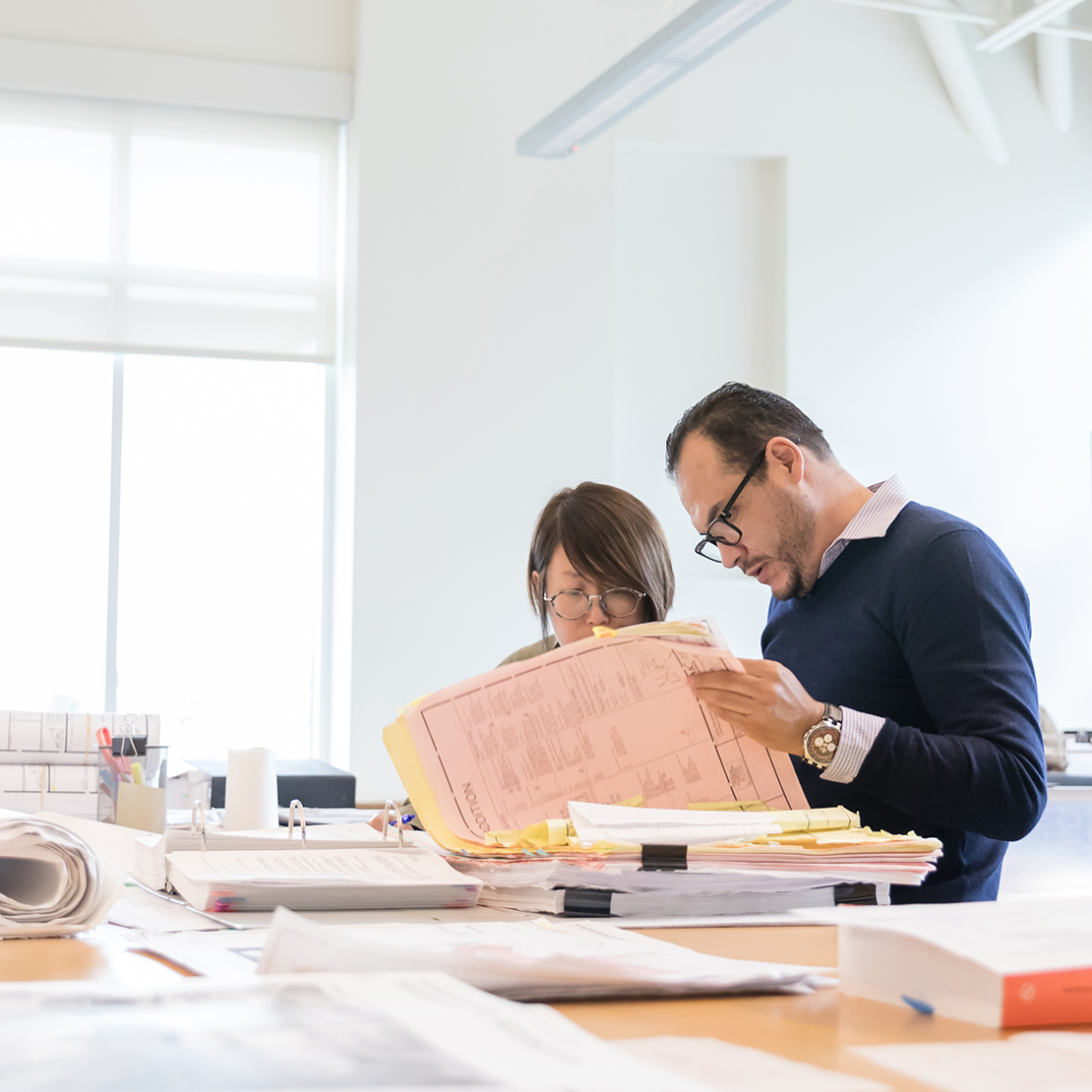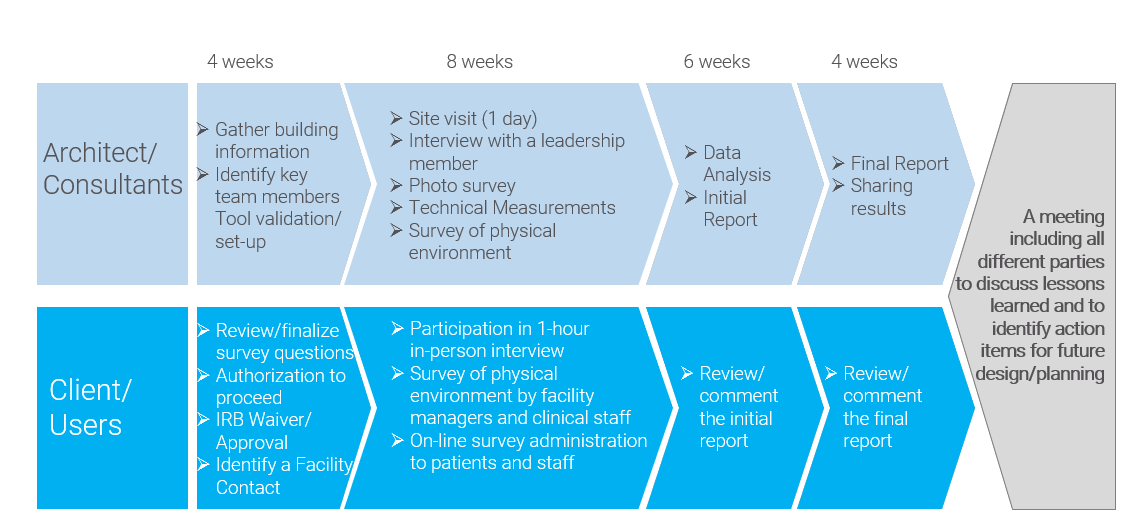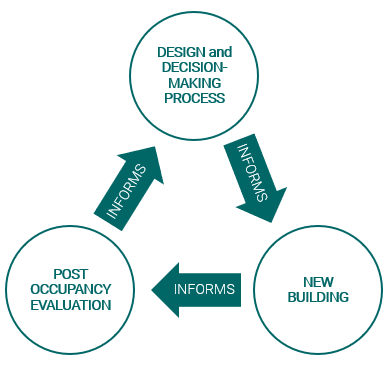An architect’s work doesn’t end when a new building opens for the very first time. Architects have a responsibility to ensure that the building works as intended and verify that its users are happy with the quality of the space. Post occupancy evaluations in architecture give architects the opportunity to assess their work on a deeper level and make sure that every little detail hits the mark.
Post occupancy evaluations in architecture are absolutely vital. Not only do they help architects identify potential problems, but they also drive the architectural industry forward. These evaluations encourage architects to constantly refine their designs and embrace more efficient, innovative strategies. When you work with an architectural firm that performs the most rigorous evaluations, you’ll be much more satisfied with the end result.
What is a Post Occupancy Evaluation in Architecture?
A post occupancy evaluation in architecture is the process of analyzing how functional and comfortable a building is after users have been occupying it for some time. Most firms wait at least six months after construction before performing these evaluations, but some wait a year or longer to gather more data. Once the evaluation process is underway, architects study the building based on metrics like:
- Energy and water use
- Waste generation
- Air temperature, humidity, and other environmental conditions
- Sound level
- Artificial and natural lighting levels
- Overall aesthetics (including wall color and how comfortable the furniture is)
- User satisfaction
- Wayfinding
- Workflows (especially in the case of office buildings, hospitals, or civic spaces)
- And many more
Because every building is unique, experienced architects evaluate each project on an individual basis. They take all of these factors into account as well as a number of other details that are specific to the building. Take an outpatient medical clinic, for instance. To ensure that the building meets all of the needs of staff and patients, experienced designers also have to study:
- Clinic visit cycle times (to understand patient flow)
- Percentage of no-show appointments
- Number of patient visits per full-time equivalent (FTE) provider per year
- Voluntary nurse turnover rate
- Staff absenteeism
- Work-related injuries and illnesses
- And more
The building’s design has an impact on all of these factors, whether direct or indirect. By studying these figures, architects can find ways to improve the existing building or learn from these experiences when they design their next projects.
 Why Post Occupancy Evaluations Are Vital
Why Post Occupancy Evaluations Are Vital
Post occupancy evaluations in architecture are one of the most powerful tools in a firm’s arsenal. They enable architects to deliver a high-performance design while satisfying their clients’ everyday needs. Architects use them to measure success, test design hypotheses, and share new best practices that future designers can follow. The best architects are those who make learning a priority and who constantly sharpen their design skills.
However, these evaluations aren’t just for the architect’s benefit. Clients can also gain a great deal from this process. For example, the architect may decide to make a few minor renovations to the building post-occupation to make it feel more comfortable or to improve its functionality. These changes could be as small as swapping out the furniture in a staff room to repainting a wall in a different color. Even the tiniest tweaks to the design can make a huge difference for the room’s atmosphere and flow.
Clients also benefit from greater energy efficiency and building performance over time. For example, designing a zero net energy building is a great way to reduce the structure’s carbon footprint and save on future energy costs. However, you’ll only gain these benefits if the building is truly energy efficient. Experienced architectural firms can verify that you’re saving as much energy as possible and meeting or exceeding environmental goals.
Post occupancy evaluations in architecture ultimately ensure that clients get the most from their investments. These evaluations hold architects accountable for executing their designs with great precision. To achieve this, every architectural firm uses a slightly different evaluation process.
 What Does the Post Occupancy Evaluation Process Look Like?
What Does the Post Occupancy Evaluation Process Look Like?
HMC Architects uses a particularly rigorous post occupancy evaluation process. That’s because we believe in the quality of our designs and want to ensure that every detail works as intended. Here’s what our evaluation process looks like from start to finish:

- Evaluation Proposal
Once a project is complete and has been operational for at least six months, we get in touch with the client to discuss the evaluation plan and get approval.
- Logistics
The first month revolves around logistics. Our design team collects information about the building while the research team identifies the key team members we need to speak with during the process. We also create detailed questionnaires and environmental assessments for the client. Our team works very closely with the client throughout this process to refine these questionnaires and assessments.
- Data Collection
During the second and third months, our team visits the site and conducts an in-person interview with the facility leadership team. We also conduct a photo survey of the facility and take all of the technical measurements we need. Meanwhile, the client also conducts physical environment and online surveys with building managers, staff members, and other occupants.
- Data Analysis
Using this data, we spend the last month carefully poring over every detail in these surveys, interviews, and reports. Our team drafts up an initial report of these findings which we then share with the client. After implementing client feedback, we prepare a final report for review.
- Identify Action Items
This is the most important part of the process. We meet with all of the key team members to discuss the lessons we’ve learned from this project. We also identify all of the action items that must be done to either improve the existing building (with client approval) or incorporate changes into our future design and planning process.
By the end of this process, our clients feel more at ease knowing that we take their feedback to heart. We value our client’s opinions and take pride in every building we design, and our thorough and intensive post occupancy evaluation methods reflect this.
 Why Architects Should Invest in Post Occupancy Evaluations
Why Architects Should Invest in Post Occupancy Evaluations
Although post occupancy evaluations in architecture are incredibly valuable, not all architectural firms use them. The main reasons why some architectural firms avoid these evaluations is because they cost more, take time to complete, and require many resources. Some architects are also worried about discovering flaws in the building’s design. However, the most experienced and trusted architectural firms overcome these challenges to offer their clients the best possible user experience.
For example, post occupancy evaluations aren’t usually included in basic architectural service fees. To solve this problem, some firms allocate a small percentage of their profit toward these evaluations. Or, smaller firms often join research organizations like the Berkeley Center for Built Environment to perform these evaluations on their behalf. Firms also have the option to collaborate with university researchers or students on data collection and analysis. This, in turn, saves time and resources, as more knowledgeable people can collaborate on the process.
Even with these solutions, some architects are hesitant to conduct a post occupancy evaluation because they’re concerned about negative findings or liability. This is why it’s so important for clients to partner with an honest and trustworthy firm that cares about the quality of the buildings it designs above all else. When both the client and the architect are open to a culture of continuous learning and approach the evaluation process with courage, everyone benefits. An architect can uncover and share positive findings that would otherwise never have come to light while the client will remain satisfied knowing that the building is as sound and efficient as it can possibly be.

