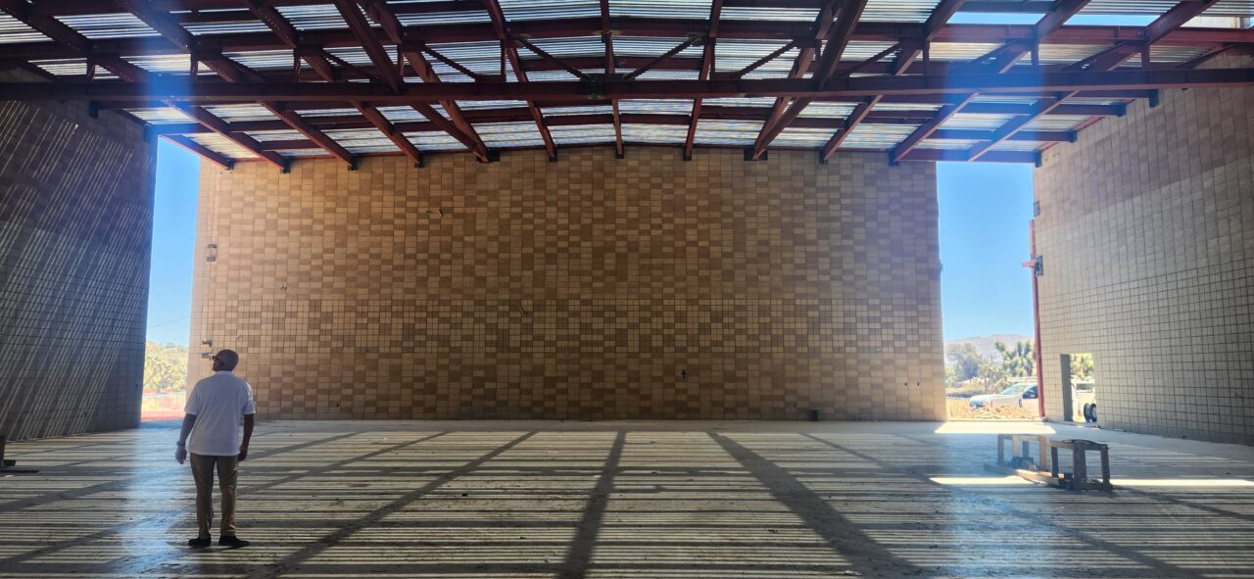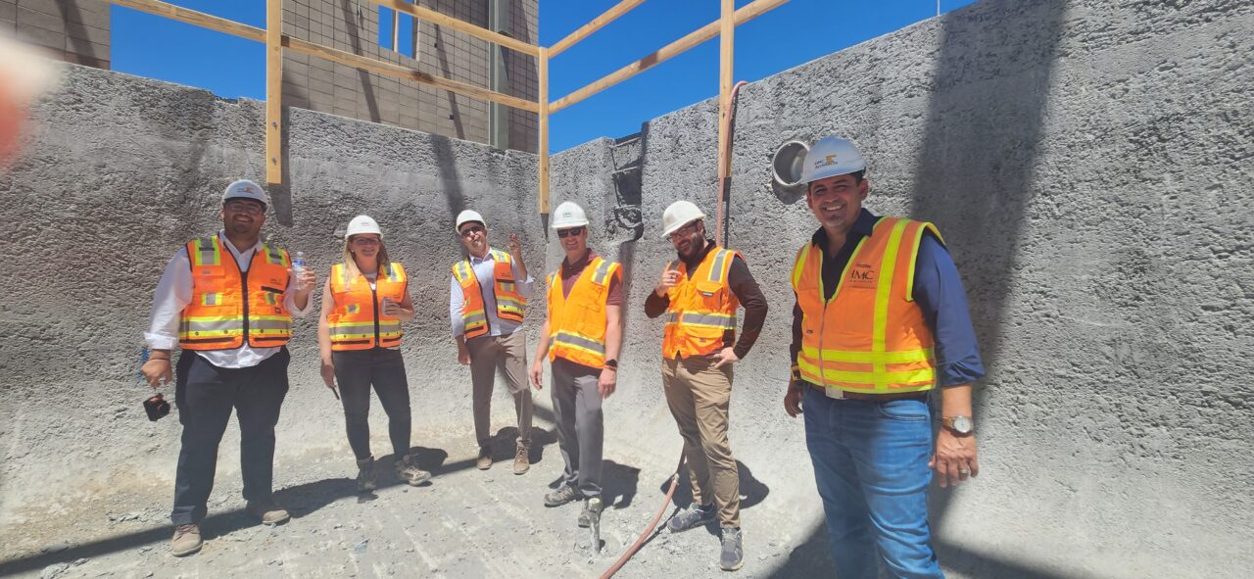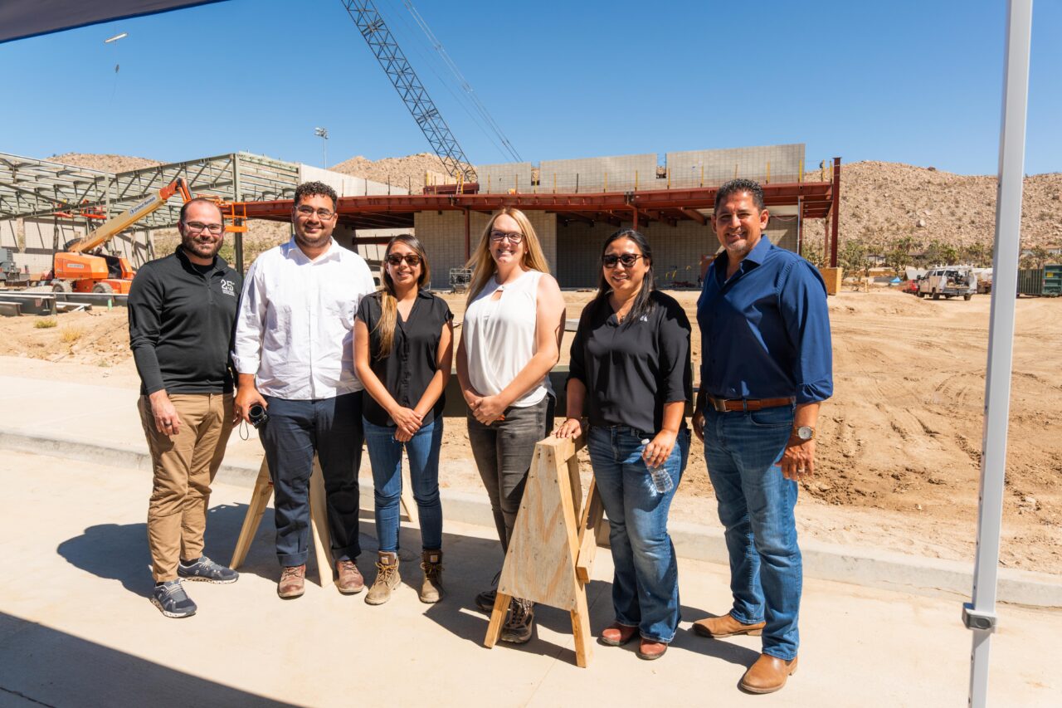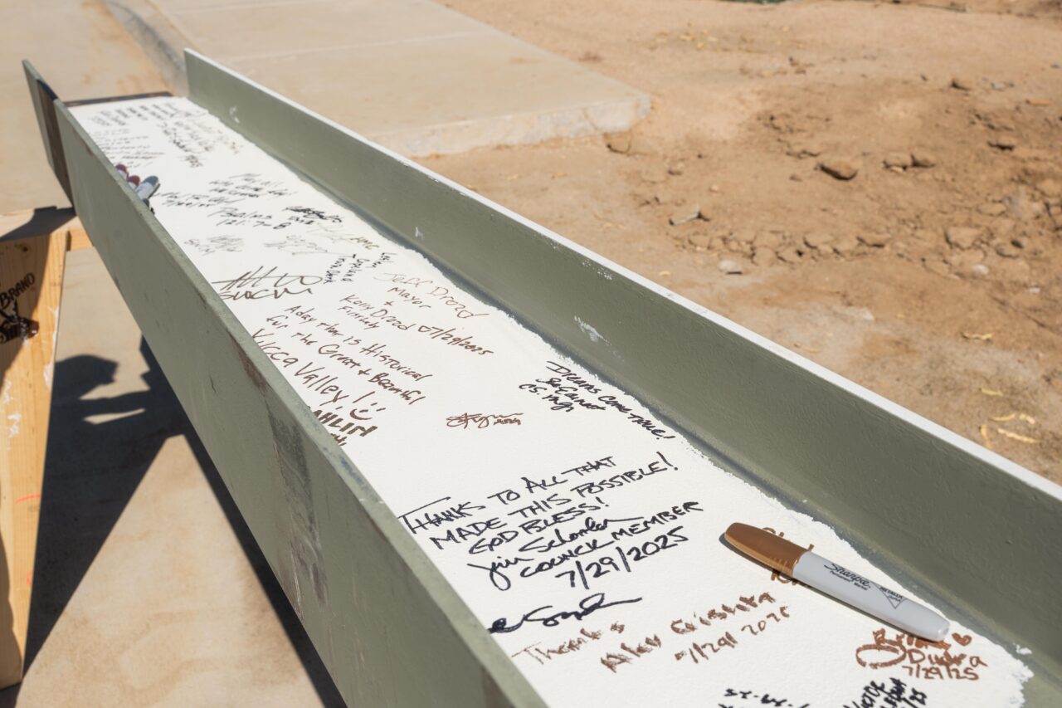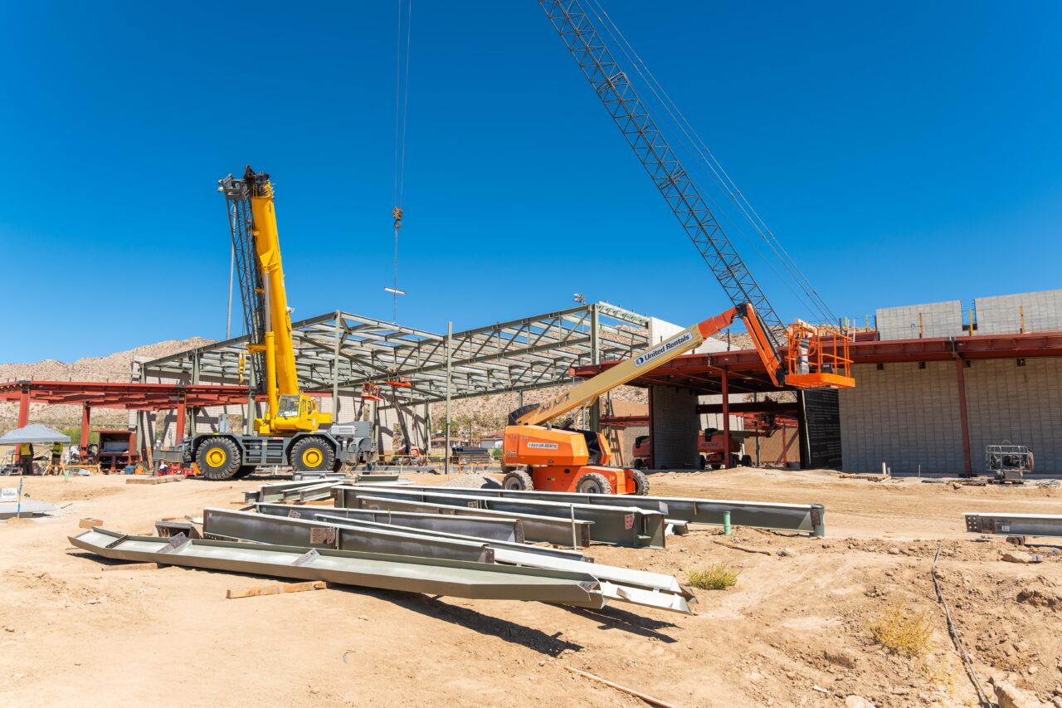The Town of Yucca Valley, California, celebrated an exciting milestone as the final beam was placed on the new Yucca Valley Aquatics and Recreation Center. The HMC design team, contractor partners R.C. Construction, city officials, local dignitaries, and neighbors attended to celebrate and sign their names on the building’s final beam. This benchmark brings the project one step closer to delivering a state-of-the-art aquatic facility to the Yucca Valley community.
The 3.35-acre site features a single-story building with a natatorium, wet and dry multi-purpose rooms, offices, a gymnasium, and support spaces. The intentional engagement with the adjacent Brehm Park facilities seeks synergy between public engagement on both sites. It was essential that this facility be an iconic presence in the community, perform well despite wide climatic swings, and support use throughout the year, even in times of triple-digit heat, snow, and high winds. The unique climate influenced everything from site planning to envelope design.
The center presents a richly textured facade that emphasizes the organic and layered massing of the building. Different surfaces catch the changing light much like the weathered monzonite ridgelines that surround the town. Playful aquatic tones at the ground plane, along with peeks into the natatorium space at the pedestrian level, emphasize the magnetic draw of water in the desert. Glass walls around the pool space bring in comfortable daylighting and are easily washed with conditioned, dehumidified air. Heat rejection captures waste heat from the dehumidification process and uses it for pool heating, decreasing natural gas use. Drought-tolerant and native landscaping features limit water consumption and integrate well with the surrounding desert ecosystem. To provide some insulation against future operating costs, the design looks to accommodate a significant amount of on-site photovoltaic energy production. A large 320kW photovoltaic array on both the roof and parking areas offsets approximately 50 percent of electricity use annually. Overall, EUI is reduced to less than half of the baseline, insulating this community from increasingly volatile energy prices and operational costs.
During the topping out ceremony, city officials expressed enthusiasm for the project, noting that the aquatic center represents a long-held vision for the community and one they look forward to sharing with generations of neighbors. Once complete in June 2026, the facility will serve as a multi-generational, inclusive resource that supports community membership, emphasizes swim instruction and water safety, operates with long-term efficiency, and integrates sustainable and forward-thinking design strategies.
