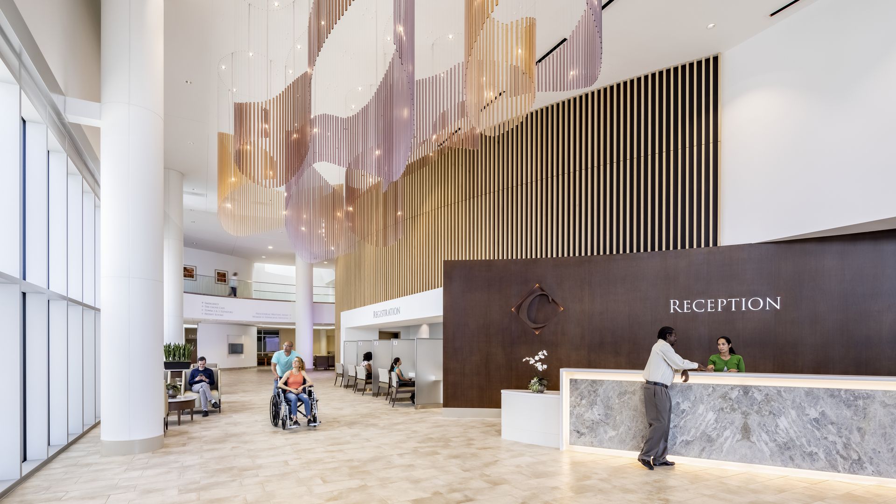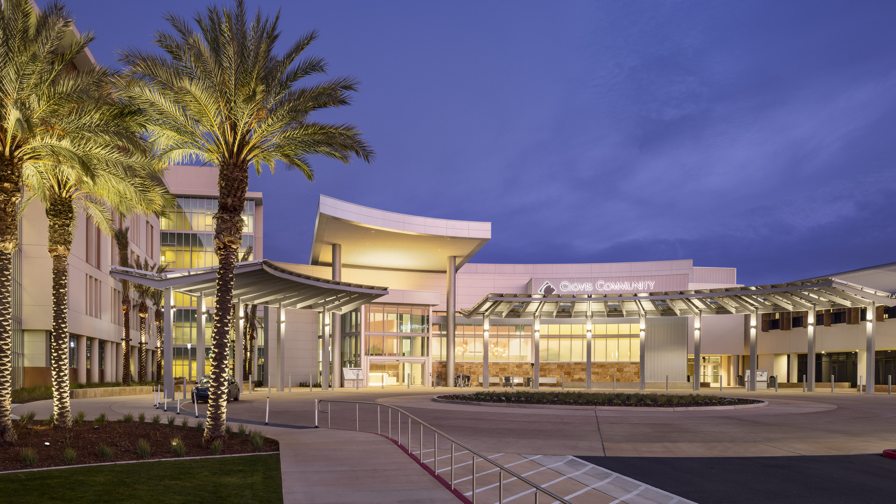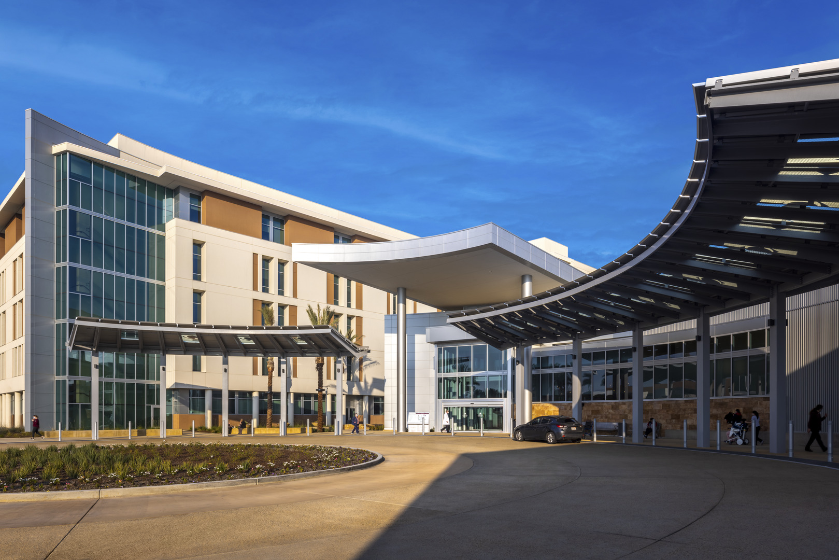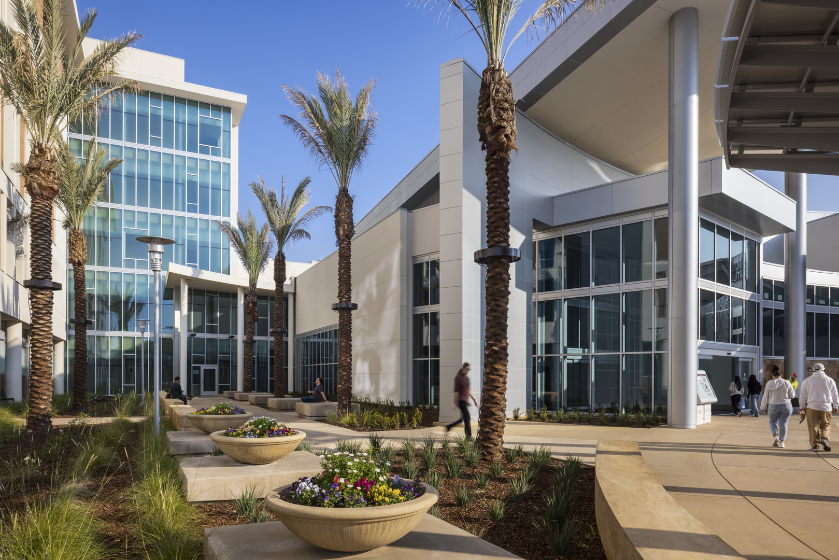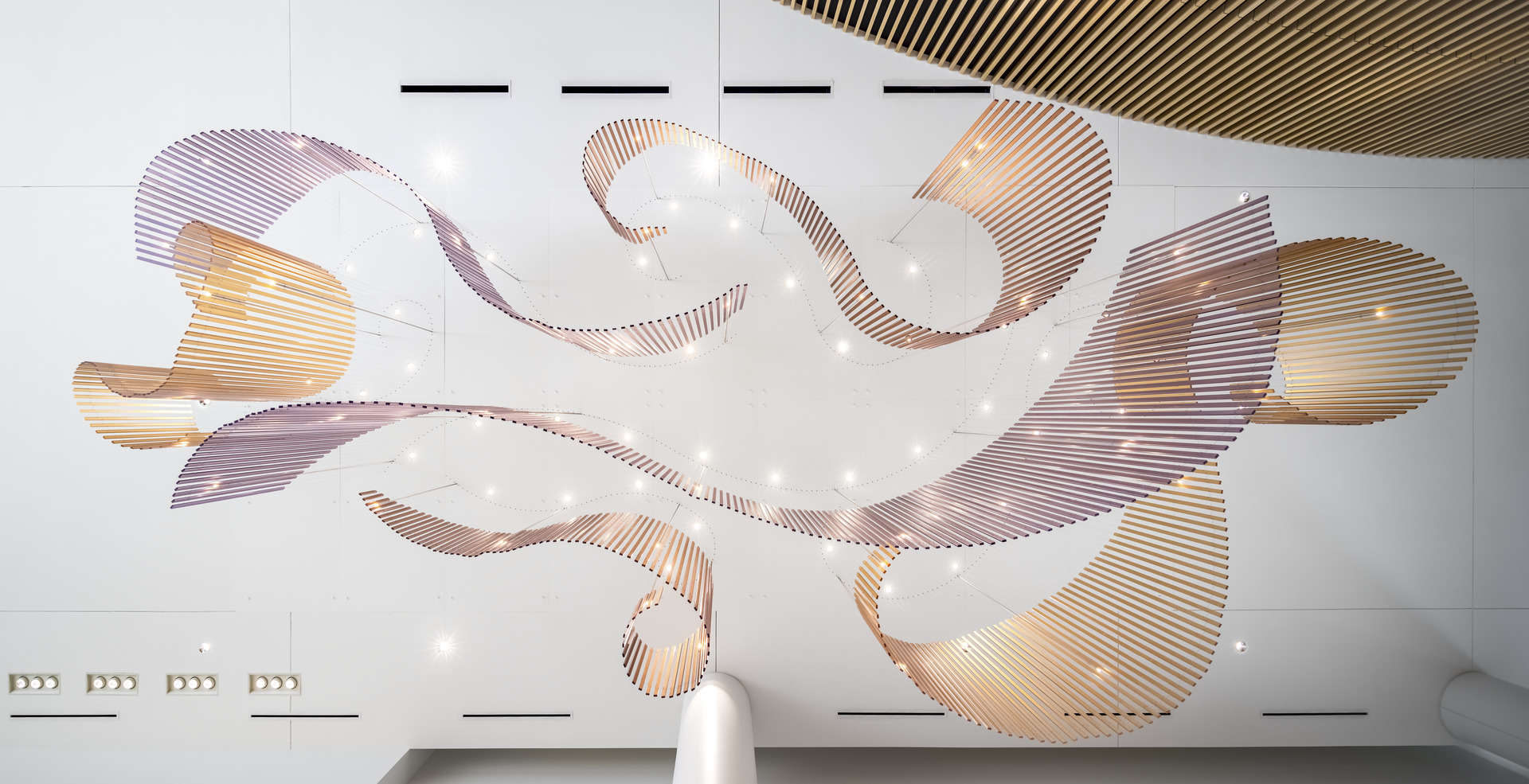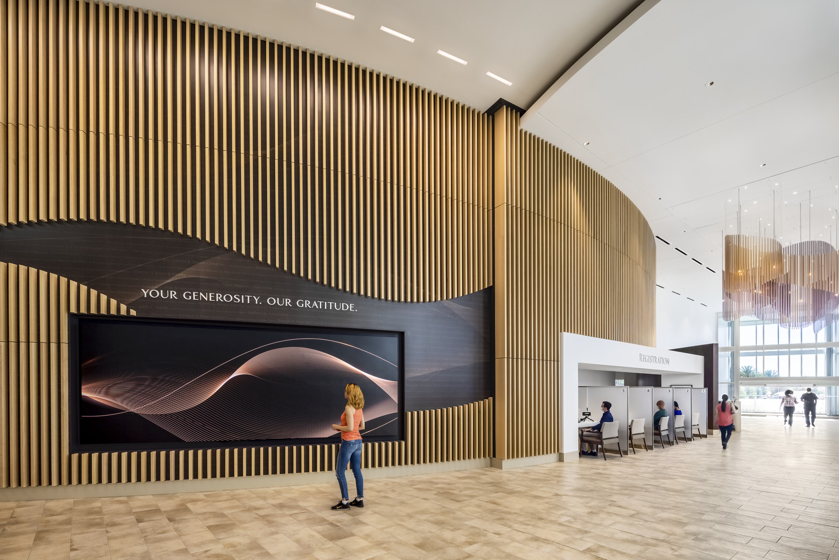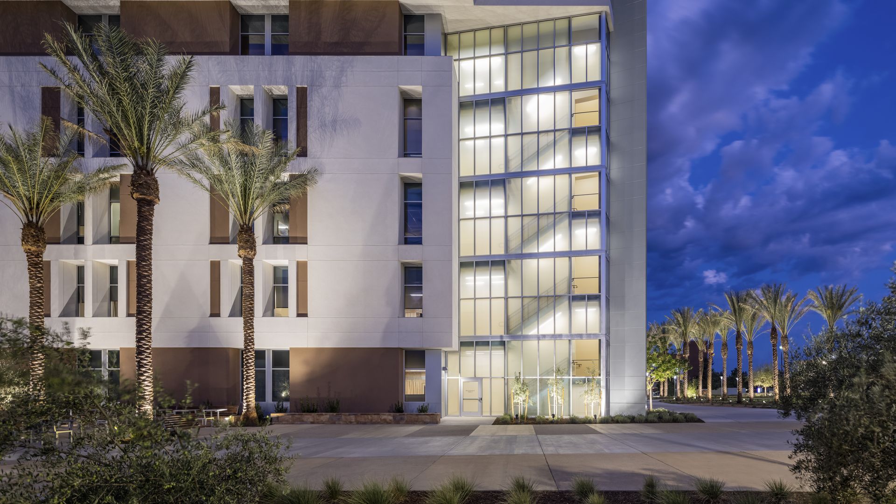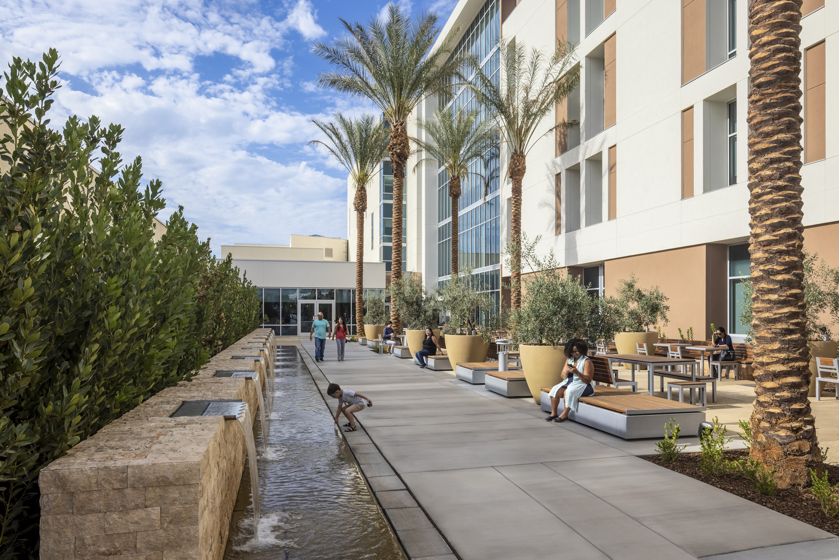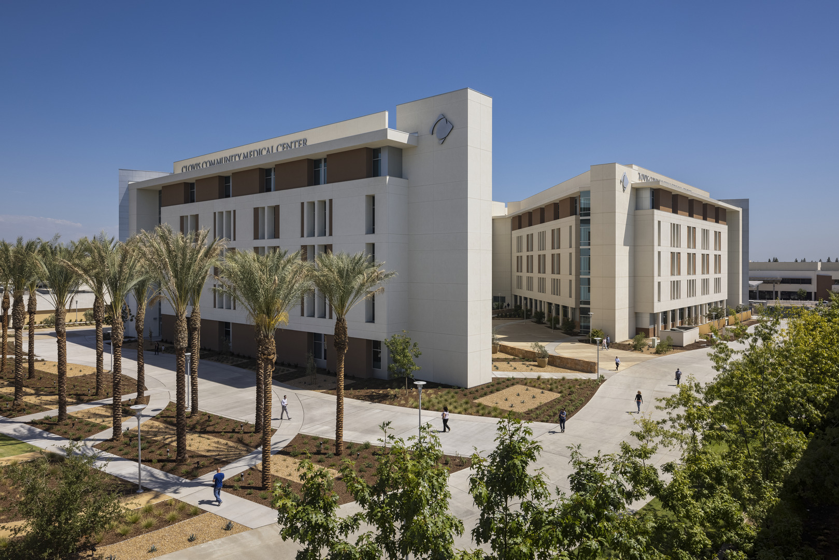Supporting this commitment to growth, HMC Architects designed a new five-story, 148-bed tower that takes cues from the existing five-story tower and expands other departments to increase the hospital’s patient care and service departments in all directions. The expansion also includes additions to the surgery/emergency department, materials management, kitchen and public dining, a new two-story hospital entry structure with interventional expansion above, and a curved main hospital drop-off canopy. Taking cues from the existing aesthetic, the expansion’s design features high-quality landscape and outdoor design, ambient lighting, and a signature art piece to enhance the patient experience. The emergency expansion design enhances operational-flow issues with an innovative solution that triages patients by acuity in the lobby, directing them to existing triage rooms or a new rapid assessment area containing six chair bays to assess lower acuity cases. This will alleviate congestion in the waiting and treatment areas, reduce treatment times, and increase the efficiency of emergency staff, enabling the medical center to treat more cases in fewer building areas for a lower cost.
As the primary entrance to Clovis Community Medical Center’s inpatient and outpatient tower, the two-story main lobby expansion was designed as a welcoming prominent entry with warm wood, natural stone features, and an abundance of daylight. The design team set out to find a lighting fixture that was large enough to fit the scale and prominence of the lobby and provide enough ambient lighting during the evening hours. We worked with Yellow Goat Design to create a one-of-a-kind fixture that uniquely represents the natural landscapes of the Central Valley and took inspiration from the nearby orchards’ colors and the gentle breezes that flow through. Spanning 35 feet long by 15 feet wide, the central lighting sculpture comprises 679 one-inch-wide custom-length resin stems with integrated pin lights that bounce up and down in a playful dance. Two similar smaller fixtures in a patient waiting area create an integrated lighting solution throughout the central lobby. This installation is unique to Clovis Community Medical Center, is rooted in the client’s vision, values, and context, and is a centerpiece that will last.
While the delivery method is not design-build, HMC has worked with contractor Clark Construction since the project’s beginning, who had design-build mechanical, electrical, and plumbing subcontractors. The team has incorporated all ten of the DBIA’s design-build best practices. This allowed the team of HMC, Clark, New England Sheet Metal, Howe Electric, Saiful Bouquet, and ME Engineers to accelerate the design and construction of the project while keeping it on budget from beginning to end. When the owner added significant funding during mid-design, the team could add scope while accelerating all necessary permits and maintaining the same opening day, allowing the client to deliver more care to the community earlier. With this new 390,000 GSF expansion, the hospital will achieve its growth plan for the coming years.
