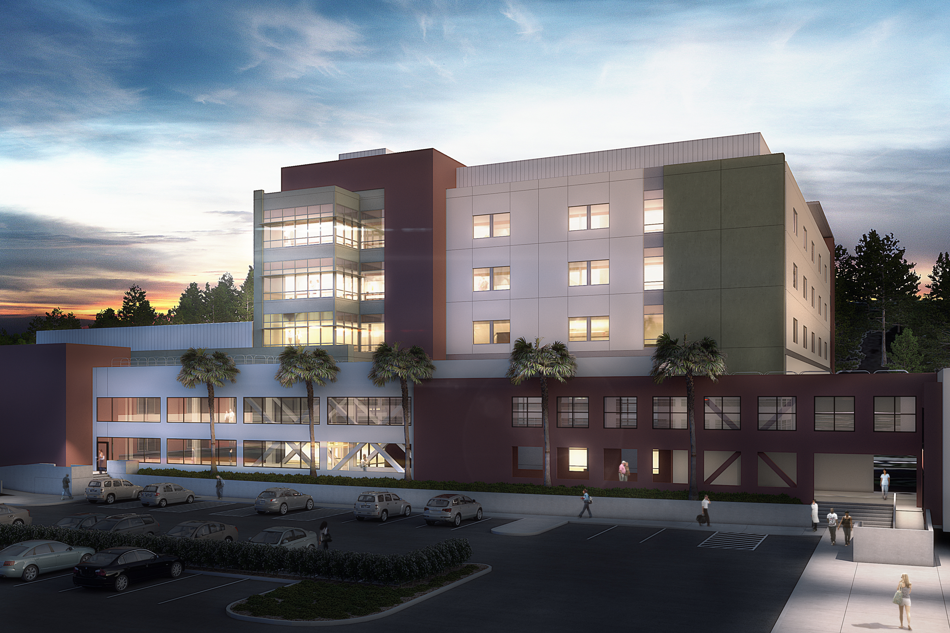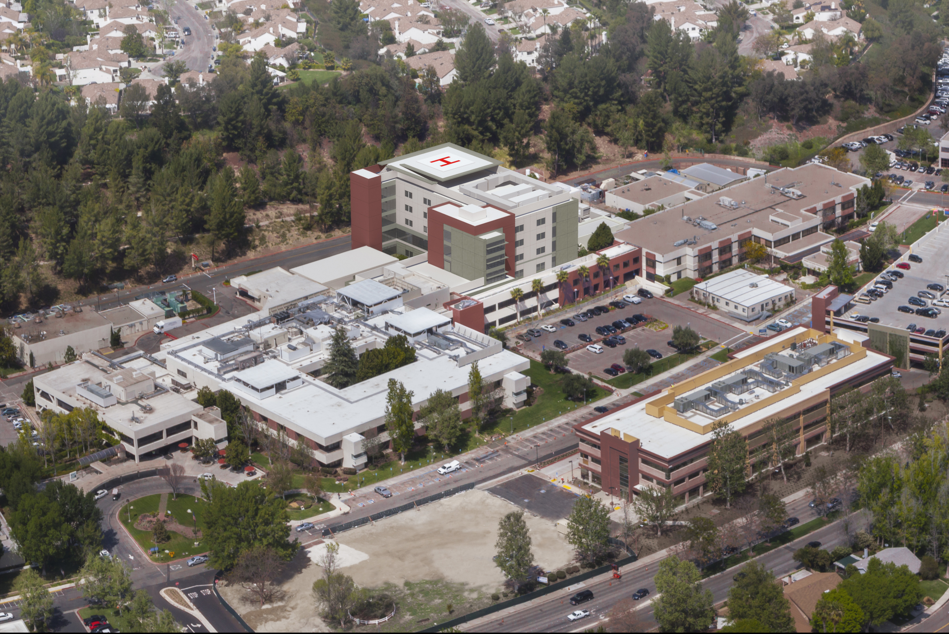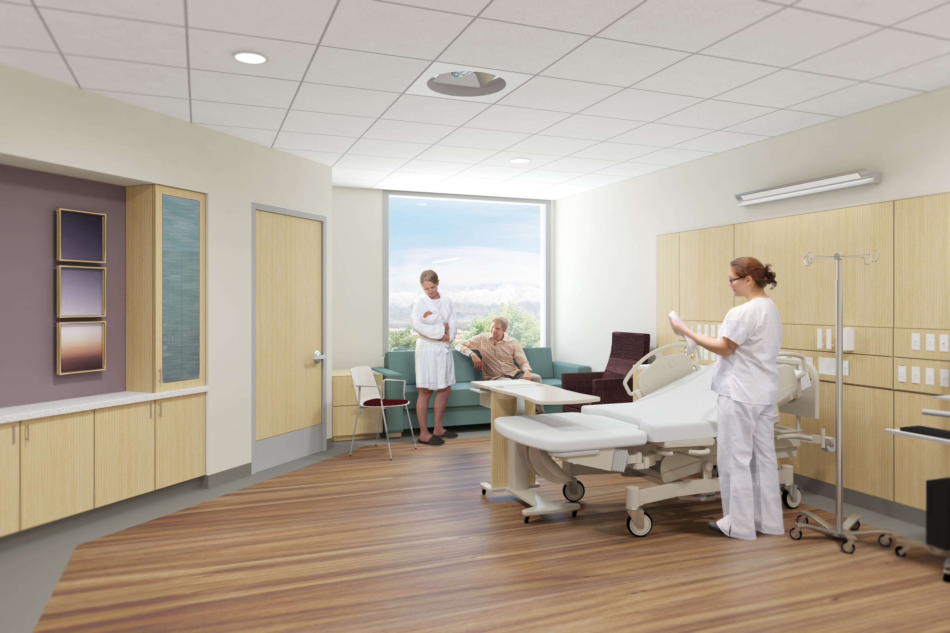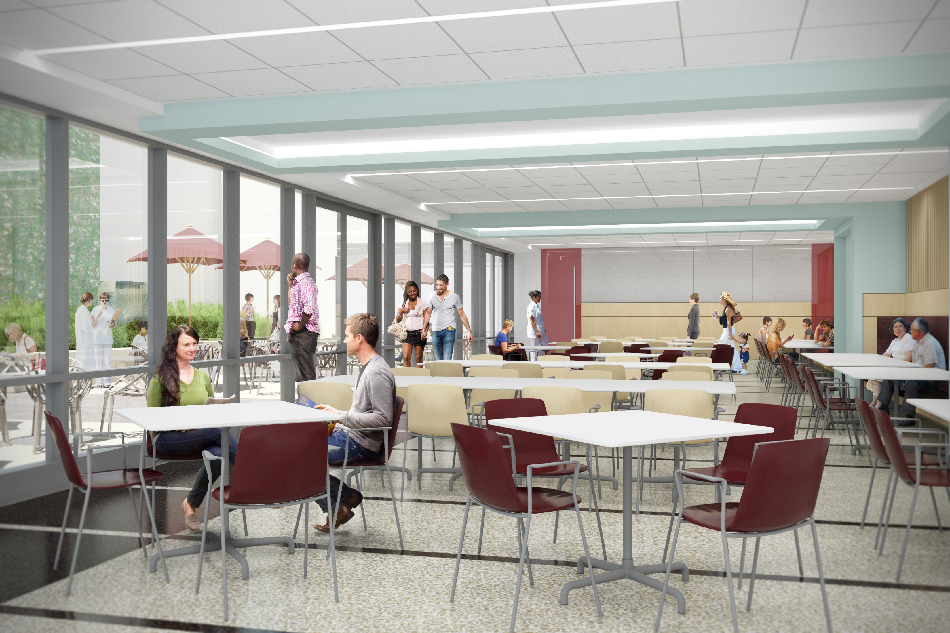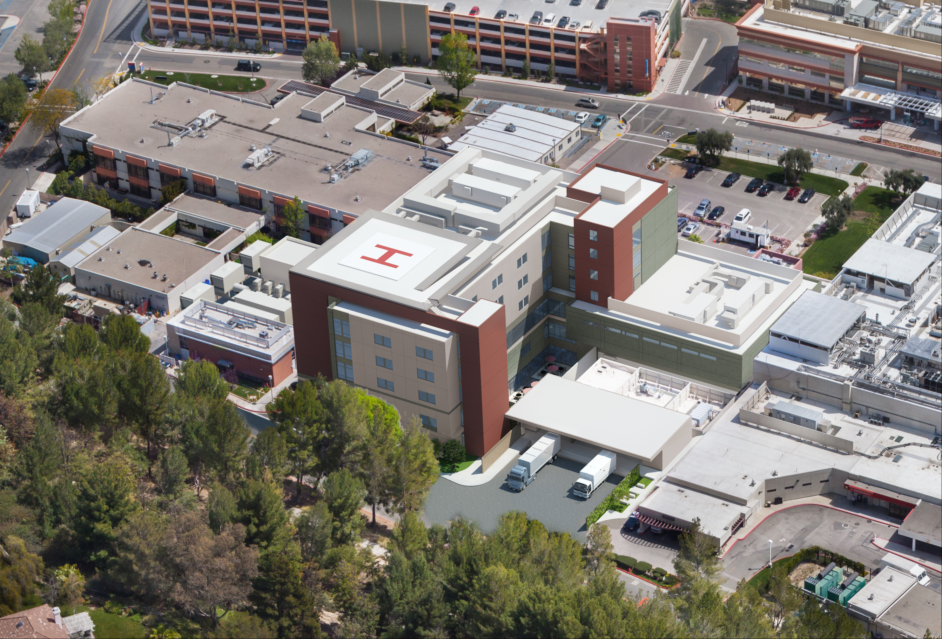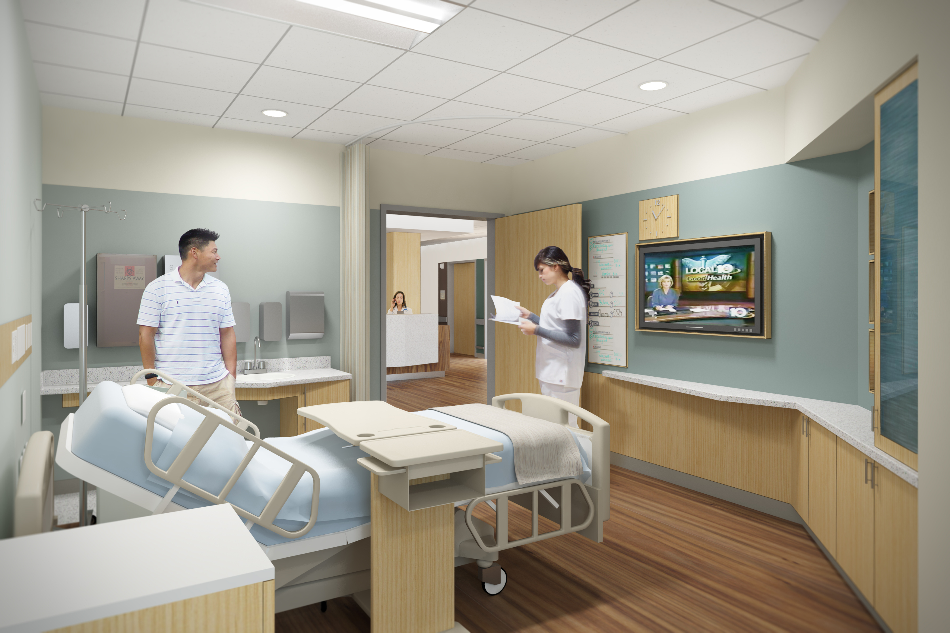In a design-build competition, Henry Mayo Newhall Hospital challenged us to design a new patient tower that would provide greater quality and quantity of patient care to the growing Santa Clarita Valley community. The collaborative design-build team consisting of HMC and Bernards digitally co-created a design that fuses natural daylight and stunning views throughout the entire six floors of the new 160,000-SF facility.
The patient tower will add up to 142 beds, three Medical/Surgical units, a 29-bed Women’s Services Unit, kitchen and large cafeteria, Materials Management and Loading Dock, future expansion shell space, and a rooftop helipad. We coordinated structural braces so every patient room has an unobstructed view, and we designed corridor ends with openings which admit daylight to the staff interior spaces. The innovative phased loading dock enabled construction of the tower with no interruption to operations. The rooftop features a permanent helipad with direct access for trauma cases to the Emergency Department. We thought ahead and provided options for flexibility – a 2,000-SF of shell space on the second floor will allow for future diagnostic functions, and a full shell floor on first floor for more medical surgical beds or diagnostic functions. To accommodate the growing community, the expansion allows the hospital to increase its capacity to approximately 2,200 births per year. The project has been presented at the Design-Build Institute of America (DBIA) national conference, Western Pacific Region and AIA Healthcare Committee, and is slated for completion in early 2019. Check back soon to see progress unfold.
