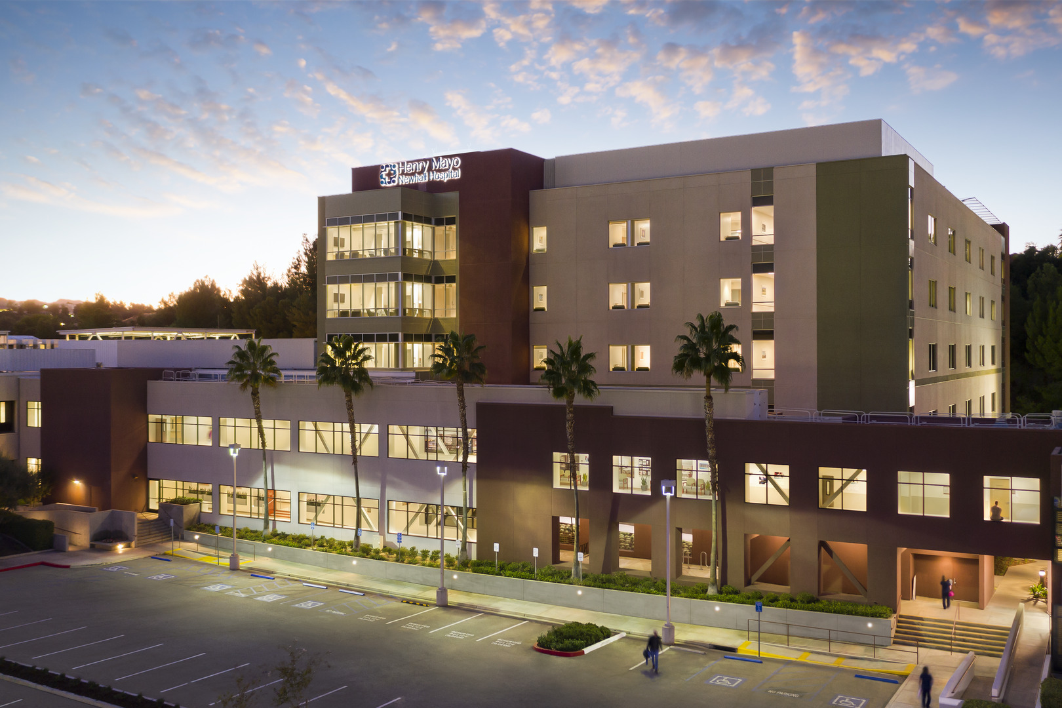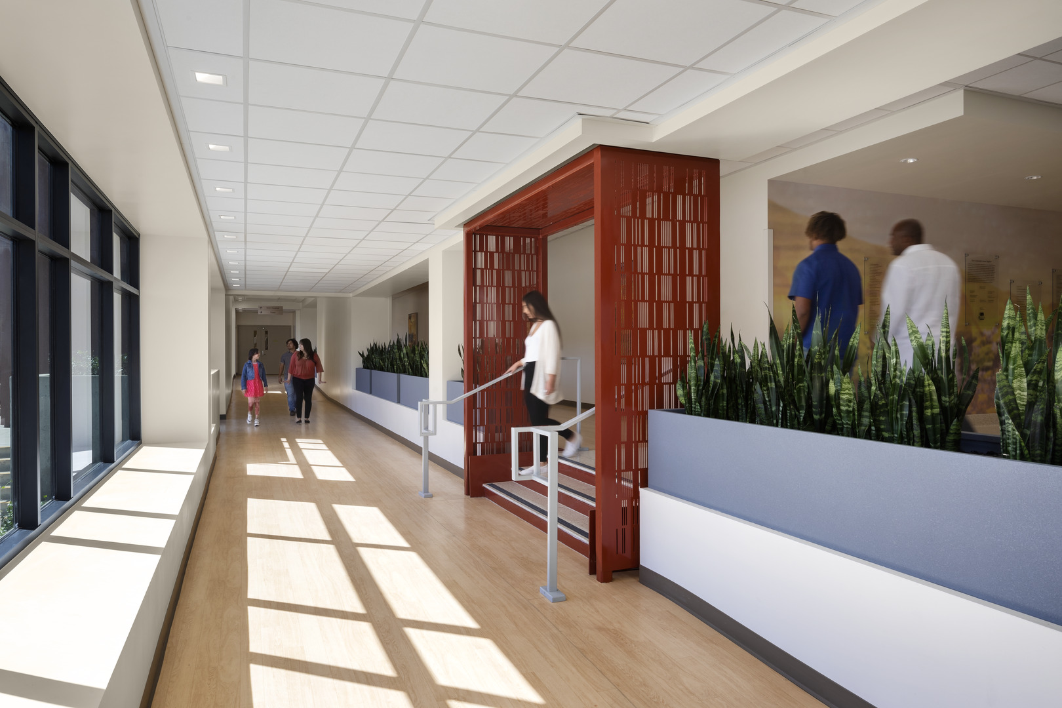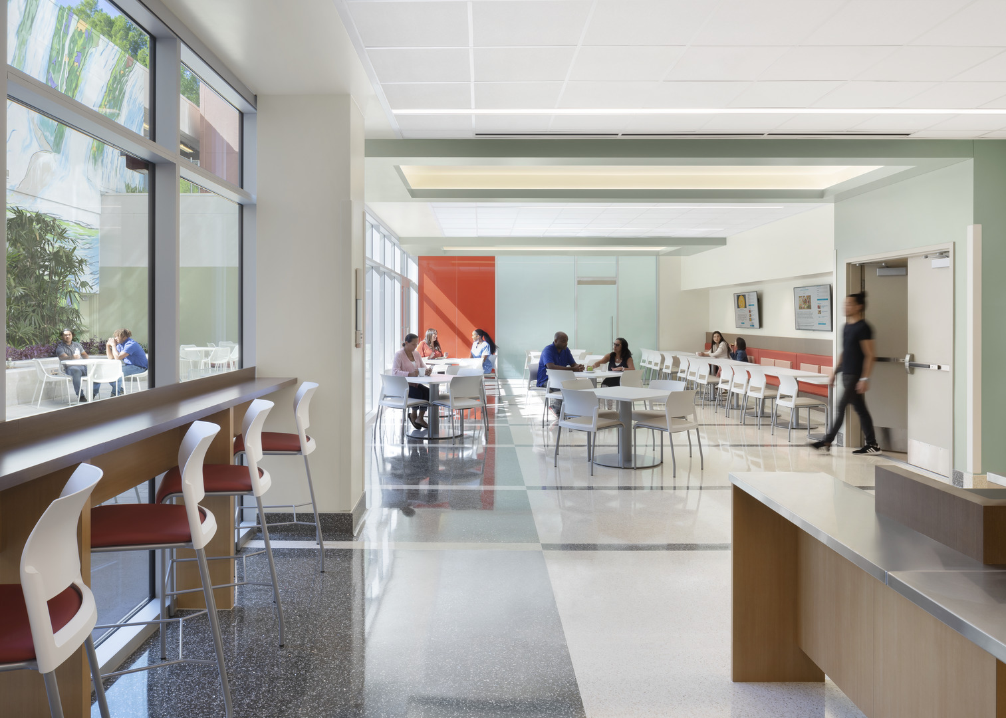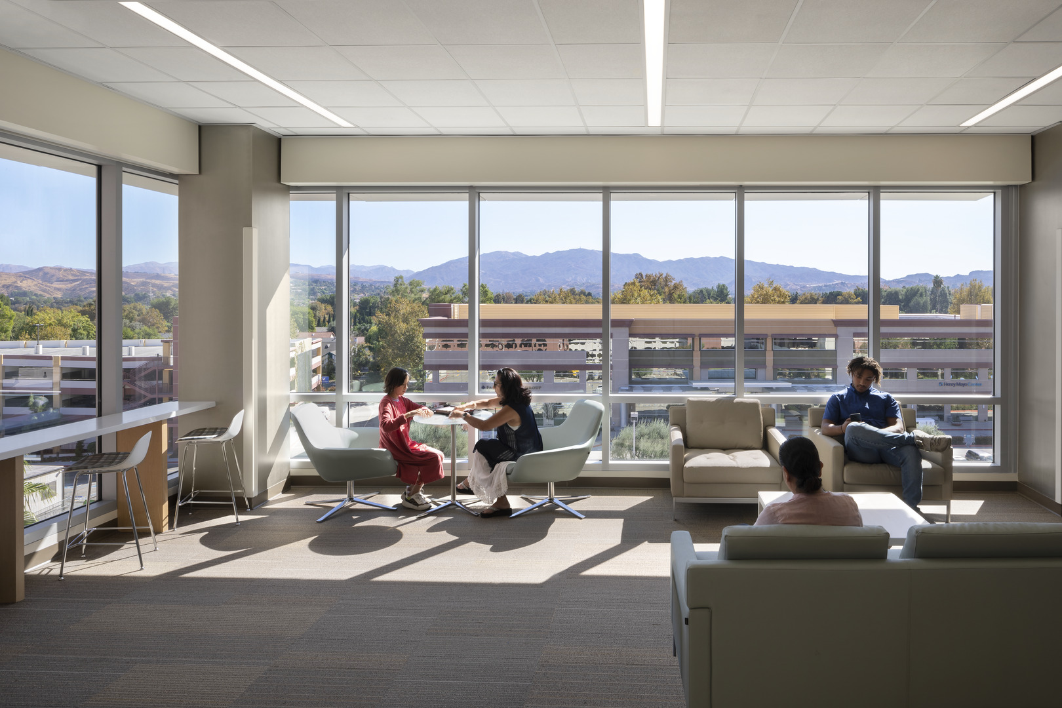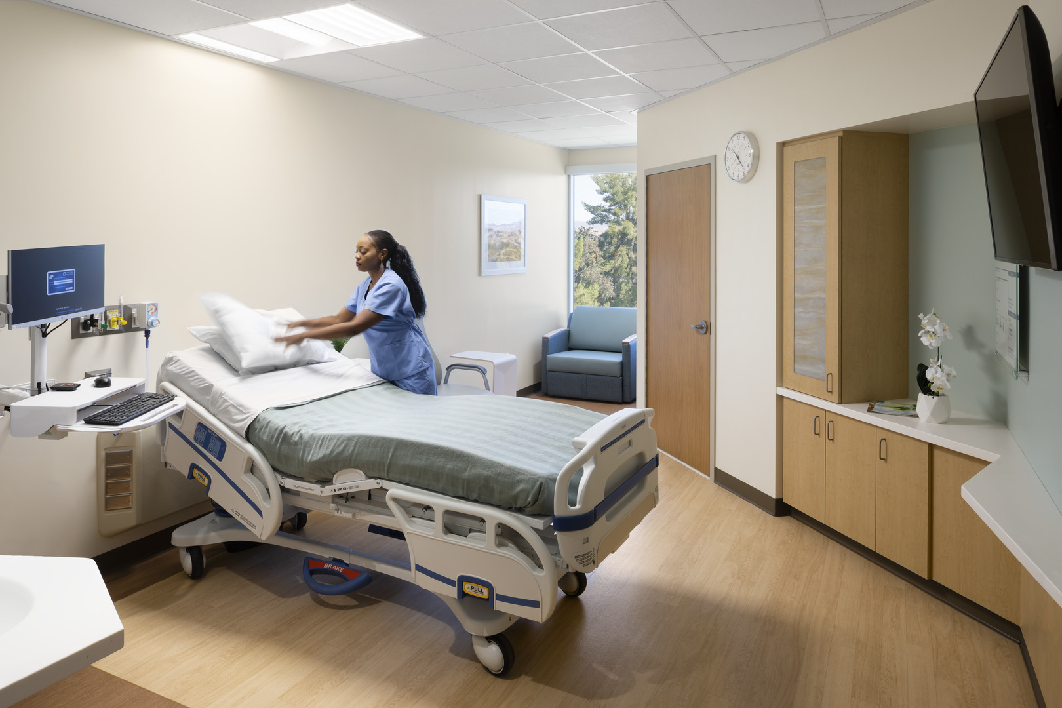For over 45 years, Henry Mayo Newhall Hospital in Valencia, California has served the healthcare needs of the growing Santa Clarita Valley. With more neighbors in need of maternity care, the design-build team of Bernards and HMC Architects focused on designing a new tower centered on the patient experience that integrated seamlessly into the existing campus.
The new 160,000-square-foot, six-story, 116 bed patient tower features a dedicated maternity floor with seven labor and delivery rooms, 22 post- and antepartum rooms, two C-section operating rooms, three medical-surgical floors, a new kitchen and cafeteria, and shell space for future expansion. Wayfinding and operational flow are intuitive; C-section rooms have a direct path to the Neonatal Intensive Care Unit (NICU), labor and delivery rooms are located next to surgery rooms, and a rooftop helipad is located directly on top of operating rooms. Strategically located among three of the campus’ existing buildings, the new tower faced a challenging fit. As the only design team to figure out the solution, we pulled its foundation away from existing buildings and provided more square footage with a section cantilevered over an existing building. The tower takes its material and proportion cues from the surrounding campus and connects to a neighboring building via an enclosed bridge. Considered the project’s “fifth wall,” the outdoor environment was integrated into the interior design to decrease anxiety and encourage healing. Each patient room has an open view to the picturesque valley, waiting areas feature large floor-to-ceiling windows, and there is an abundance of daylight at the end of each corridor. The natural, intuitive design will welcome Henry Mayo’s newest neighbors for years to come.
Watch the video below to hear about the new tower from the interior designer who led the project.
