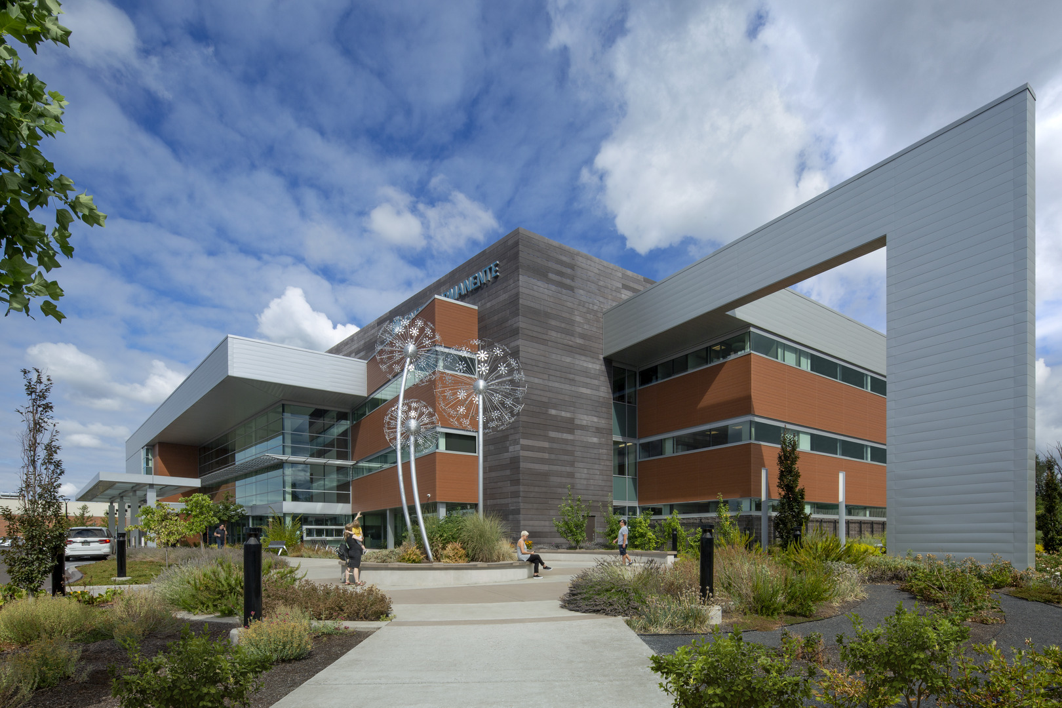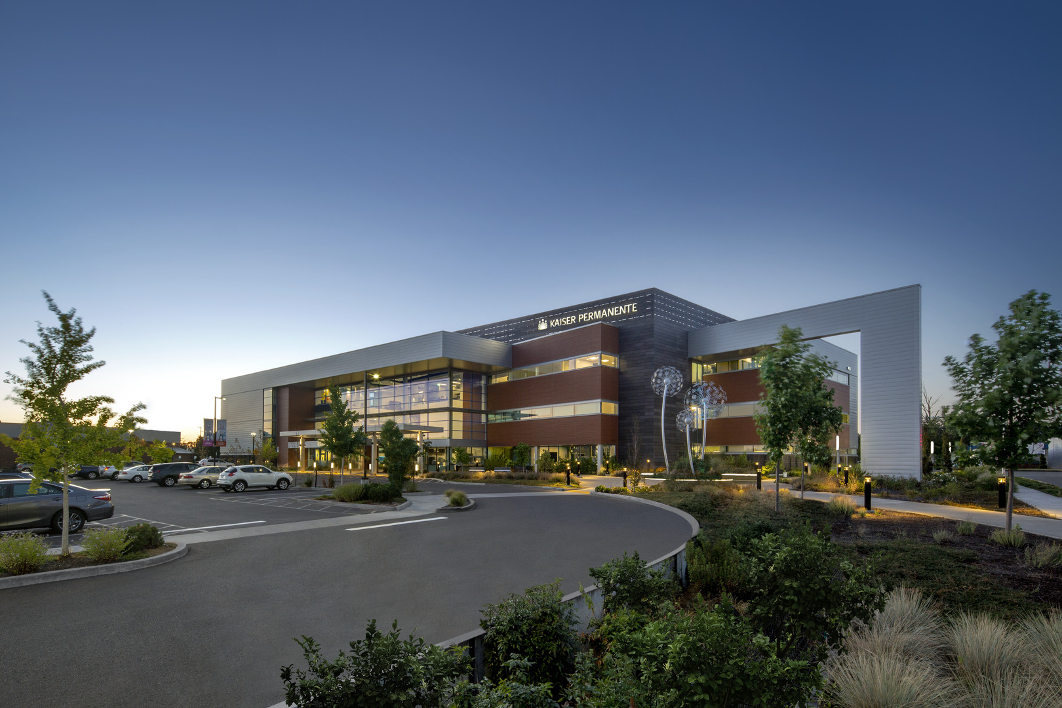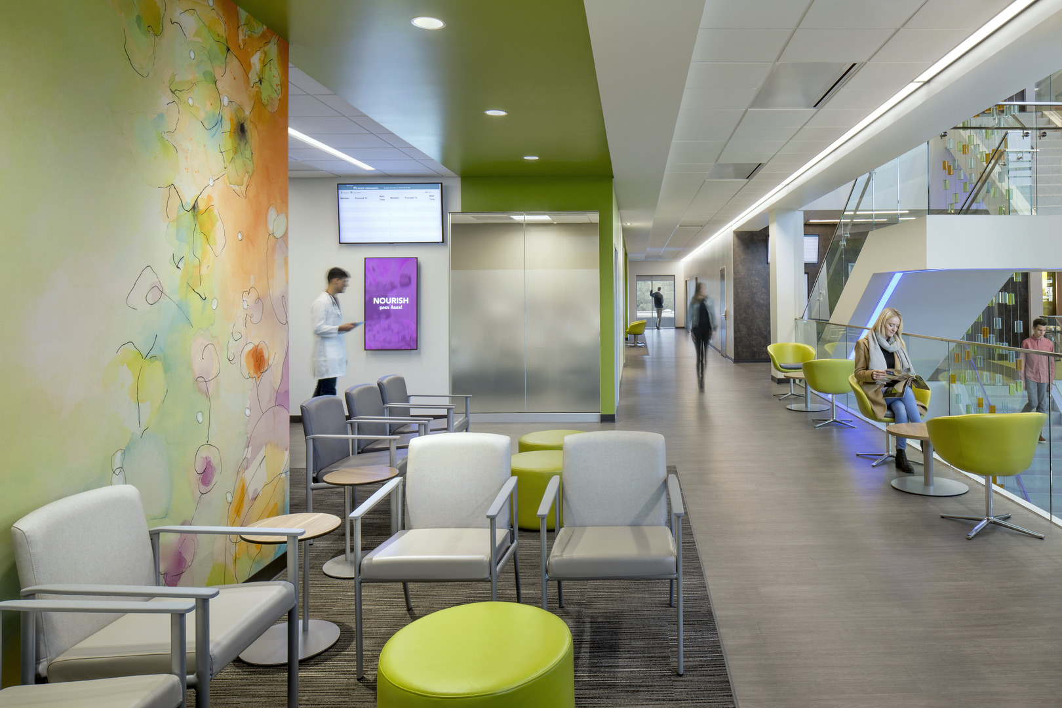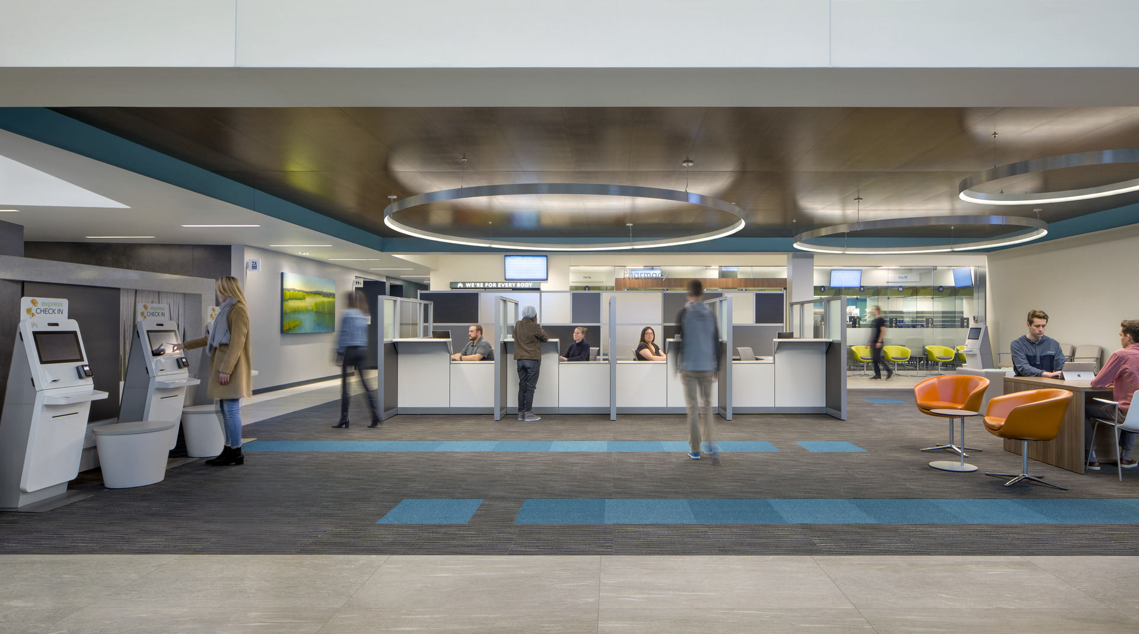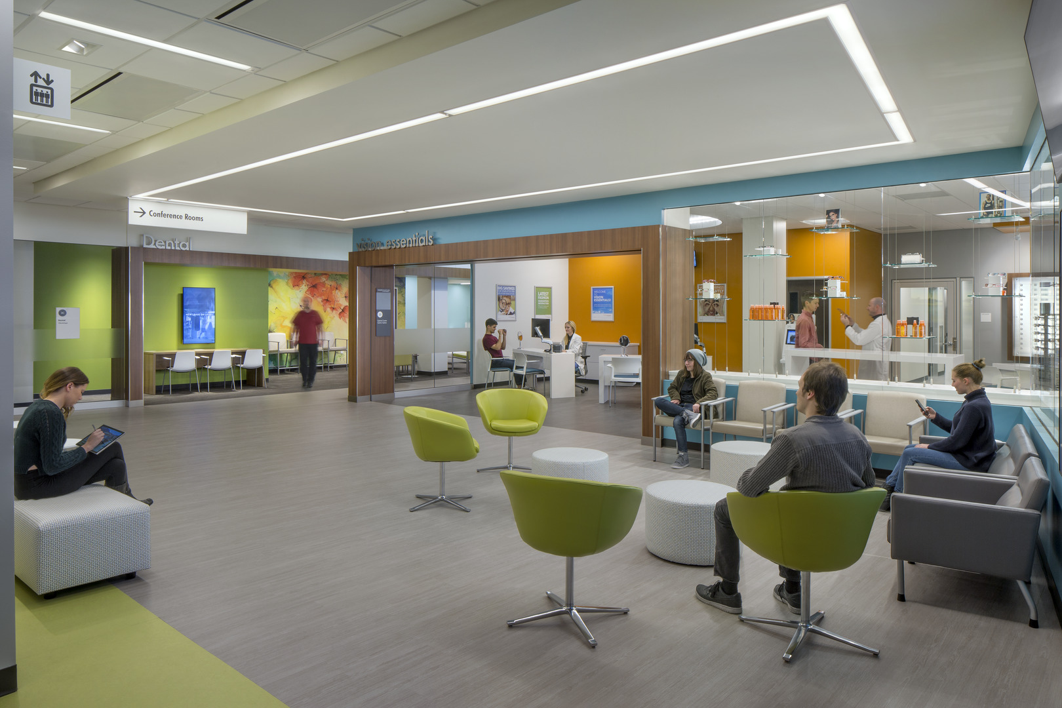Seven miles outside of Portland, Oregon is Beaverton–a town with 30 hiking trails and 100 parks connected by over 25 miles of bike paths. The young, tech-savvy, nature loving residents of this quintessential Oregon city were the perfect demographic for Kaiser Permanente’s, RAD (re-imagining ambulatory design) concept. Kaiser’s RAD concept aims to create the highest level of consistency in design, standardize the patient experience, and transform traditional medical office buildings (MOBs) into patient centric and design driven health hubs.
When we set out to design the new Kaiser Beaverton Health Hub, we had to consider the original 50-year-old MOB. The new building was set to be constructed right next to the original, which could not be demolished until new construction was complete. Despite the tight site plan, it was important for the design team to make sure the new building did not look like an afterthought but rather an intentional and functional space in the best location. To modernize the building, we designed space for both digital and face-to face check in, a wide-open atrium with cantilevered grand staircase. The stair itself wraps an intricate and colorful art installation that encourages visitors to explore as they ascend the upper levels. The original MOB lacked both connection to its surrounding environment and spaces for community engagement. So, we engaged a nearby bike path that links multiple parks in the area. Because the building’s main entrance faces inwards towards the garden area, we designed distinct attributes to better engage the community. By providing a portal element towards the corner of the building, we created a strong pedestrian passage. Also, we included a “back” entrance that serves as our main, street-level canopy entry. Within the outdoor community space there is an on-site juice bar, learning garden, and space for a farmer’s market to welcome bikers to stop in before continuing their outing. By designing with intention and incorporating the popular bike path, the entrance acts as a portal from the outdoor trail to an inviting, light-filled atrium, to welcome the community in, whether they are a Kaiser patient or not.
As the only team on this project not based in Oregon, we partnered with PKA Architects from Portland to navigate city planning issues and help see the design vision come to life. The three-story, 90,000 square-foot health hub is home to 36 providers, an urgent care facility, and a parking lot designed to accommodate future expansion. The Beaverton Health Hub is the first implementation of Kaiser’s RAD concepts in Oregon. It has been awarded LEED Gold certification and is quickly becoming a destination point on Beaverton’s path to health.
Kaiser Permanente Beaverton Medical and Dental Office Building
Beaverton, Oregon
Winner, 2019 Kaiser Permanente Design Excellence Awards, in New Construction greater than $10 million
