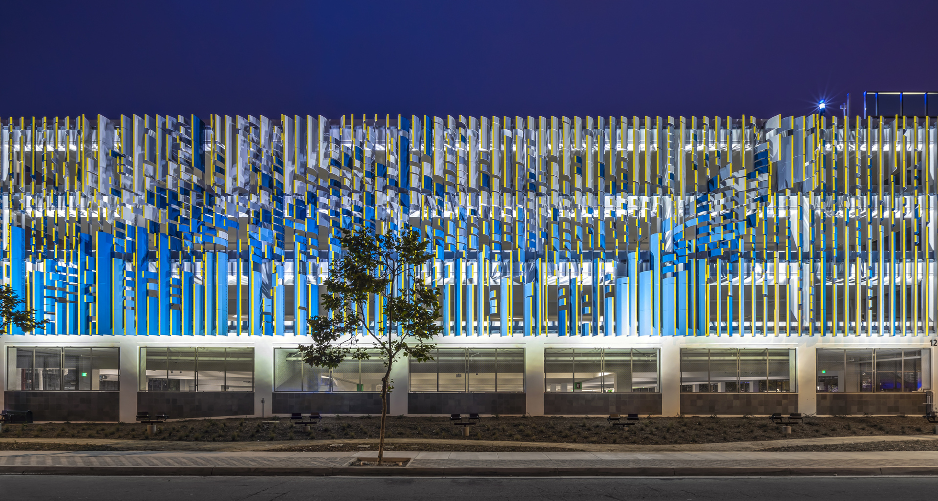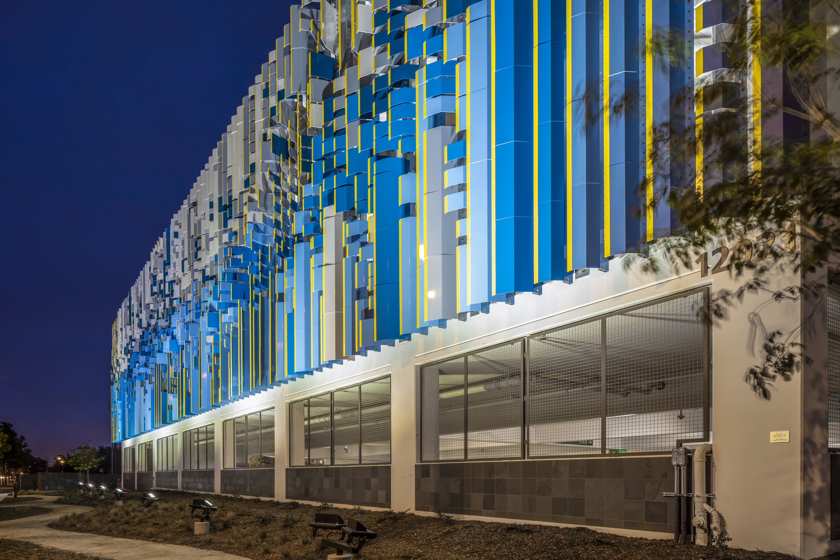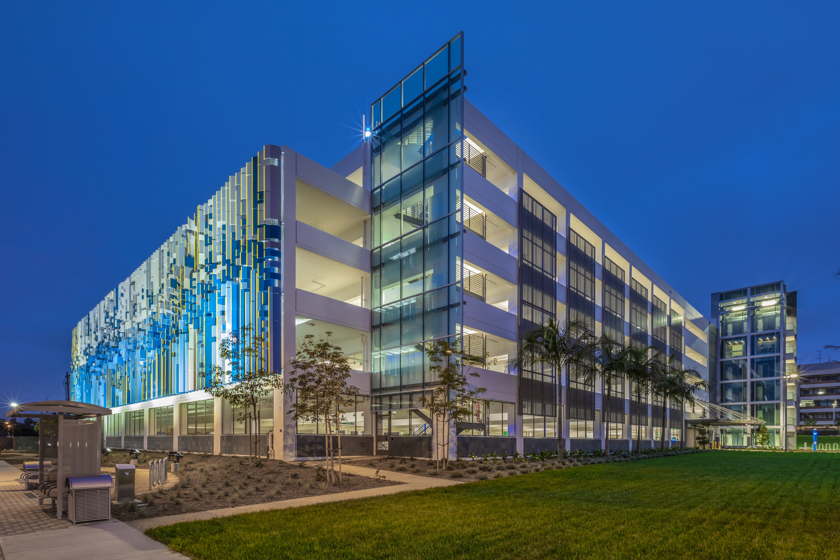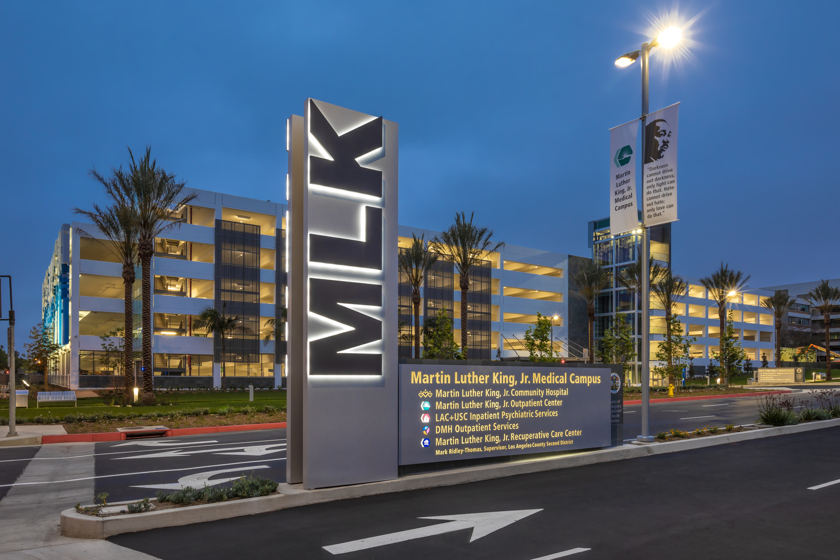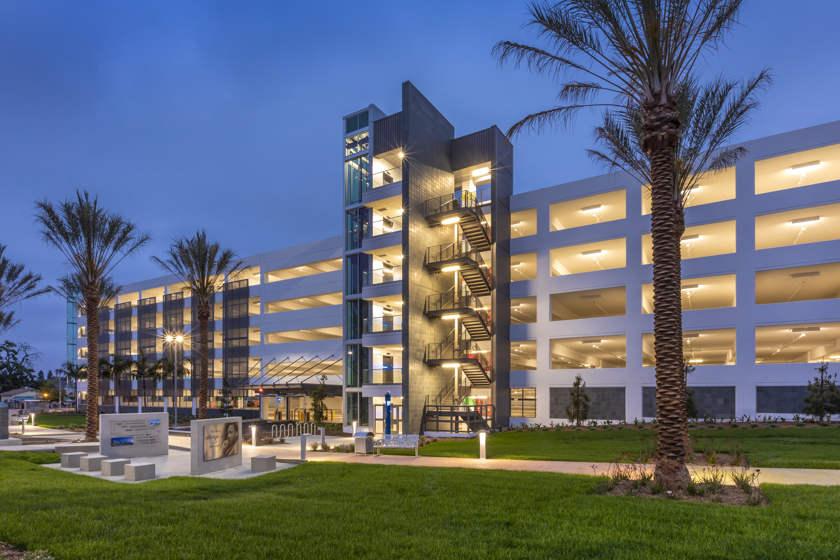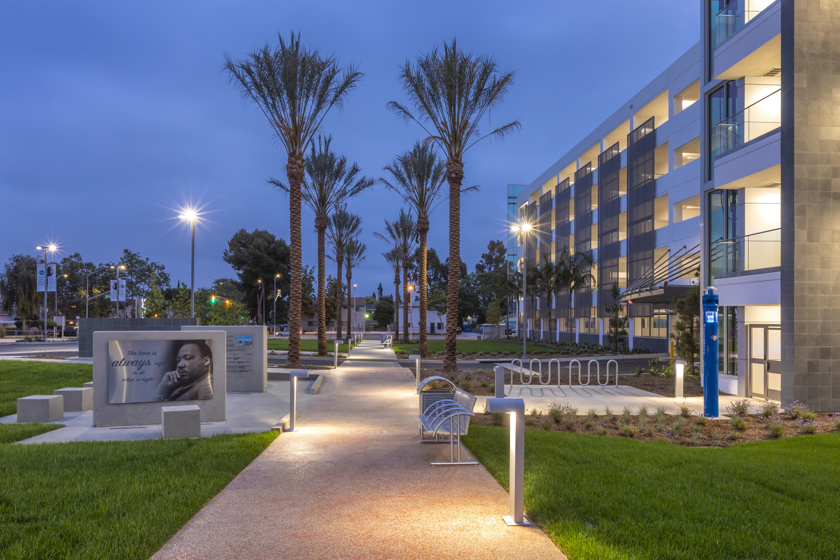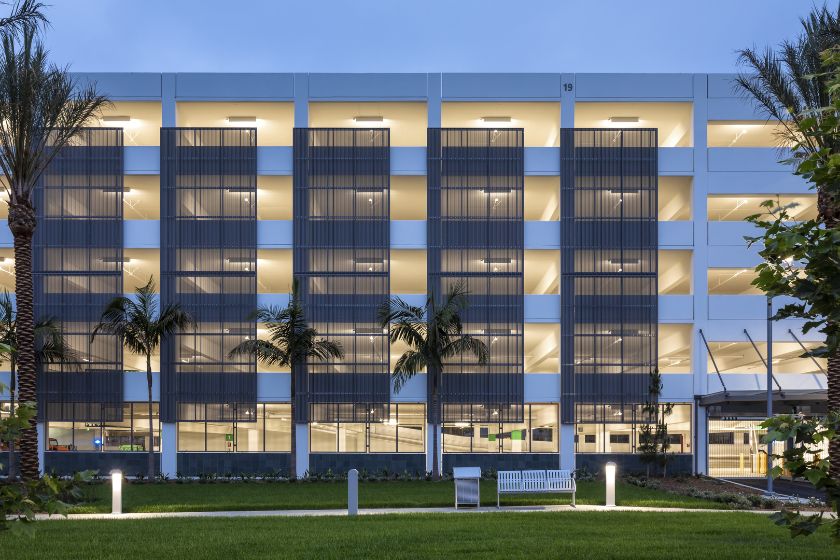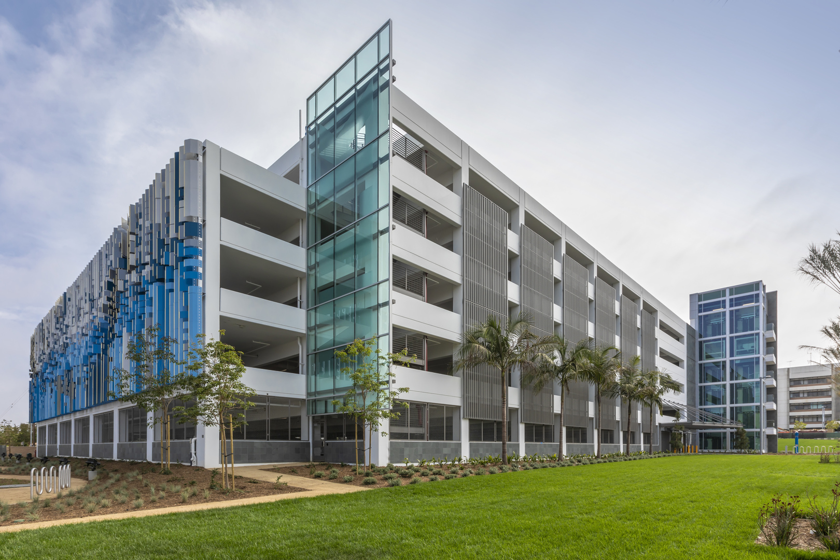A beacon of hope and healing to millions, we designed the Martin Luther King, Jr. Outpatient Center in an effort to revitalize the community of South Los Angeles (Willowbrook, California) and create a national model for accessible, comprehensive and culturally sensitive wellness. So, when designing this new 450,000-square foot parking structure, our goal was not only to address parking challenges, but also to reinvent the medical campus, create an identity for the future, and respond aesthetically to the surrounding community.
Composed from thousands of painted, bent aluminum panels, the 1,431-stall, six-story structure features a dynamic large-scale art installation by Rob Ley. When seen up close, the multi-colored façade resembles individual brushstrokes. From afar the dramatic canvas is seen as a mosaic-like composition. The site also includes a reflection plaza and a walkway depicting the campus’ historic timeline. Key functional components such as stairs, elevators, and ramps are expressed in identifiable massing elements. Exposed concrete on the structure’s exterior blends with the featured glass enclosed elevator cores and a large glass banner wall and entry canopy. These elements are further refined and scaled by use of façade treatments that also offer screening, shading and staging for public art. Lush landscaping softens the building while paved walkways provide efficient paths between the garage and campus. Visually engaging and timeless—the clean and modern design integrates effortlessly with the new and early buildings on campus, creating a welcomed sense of place.
