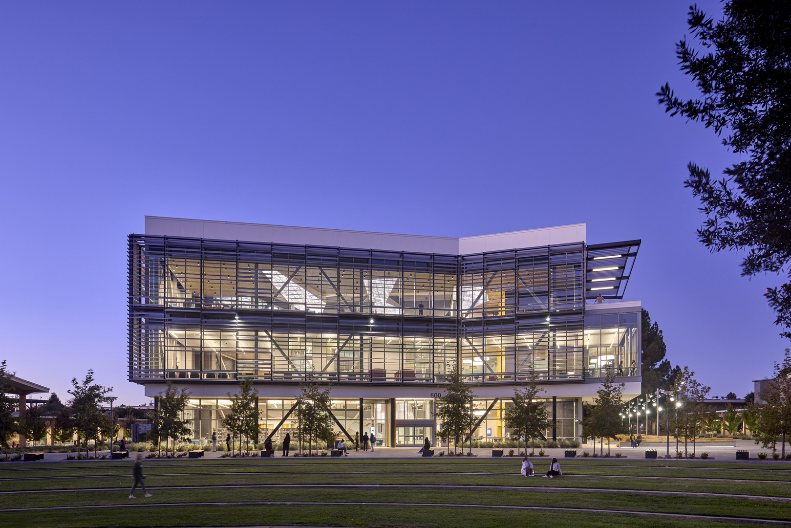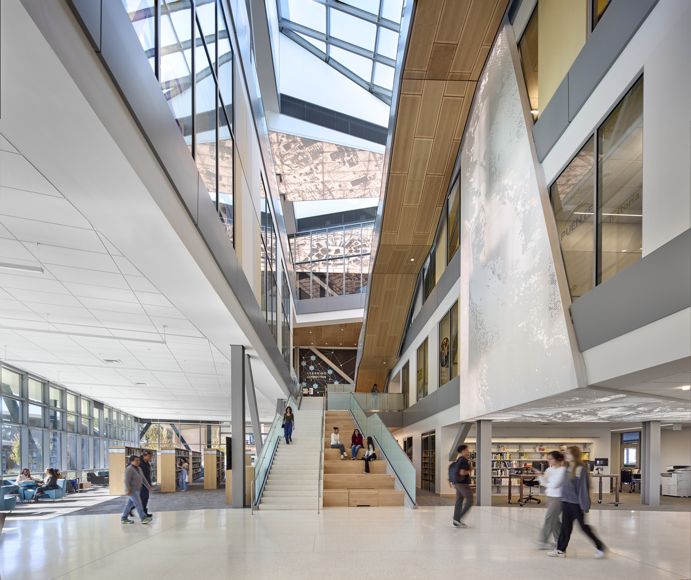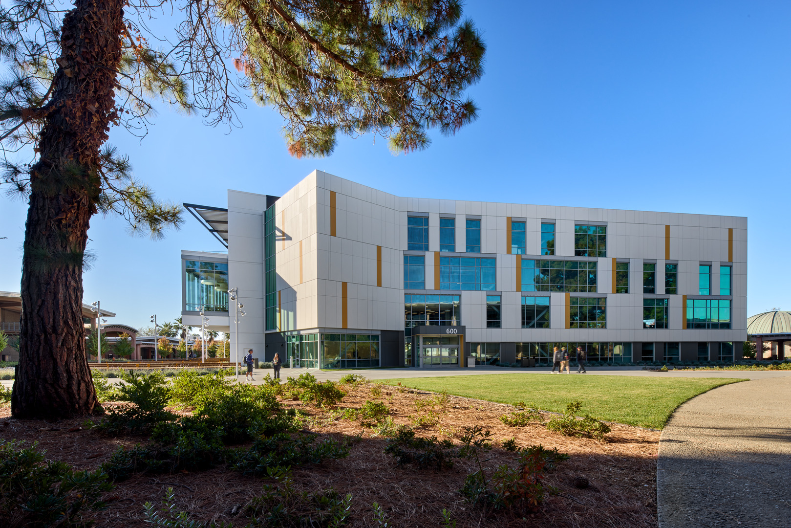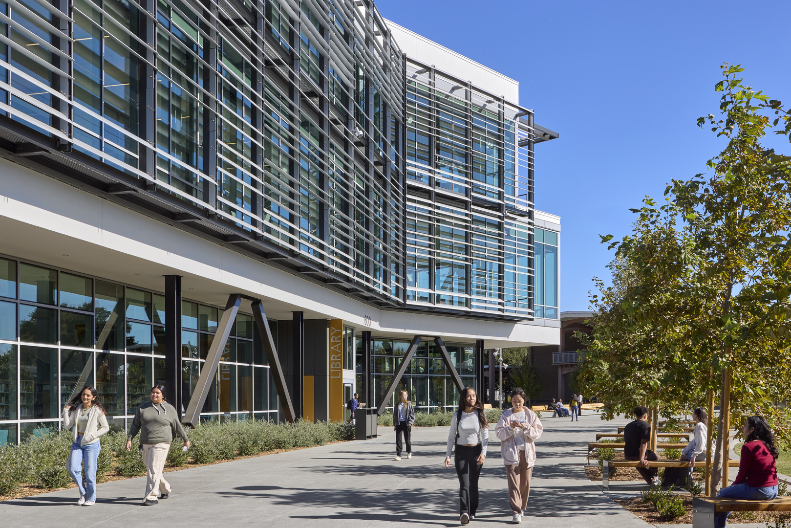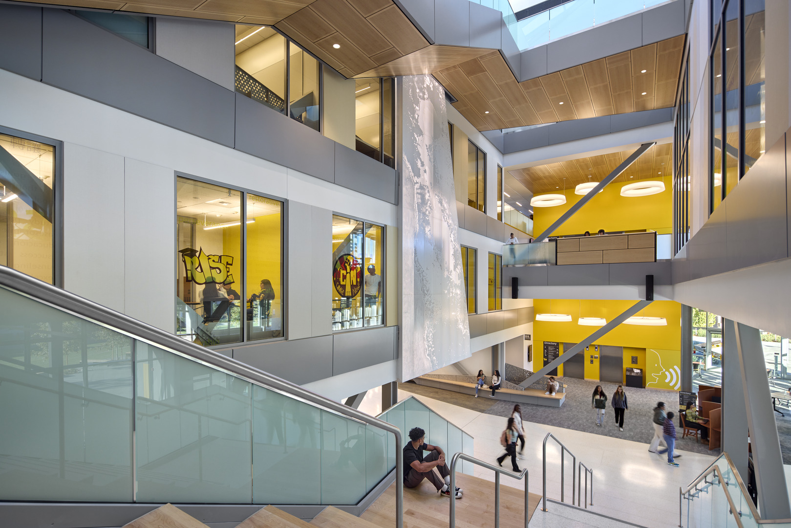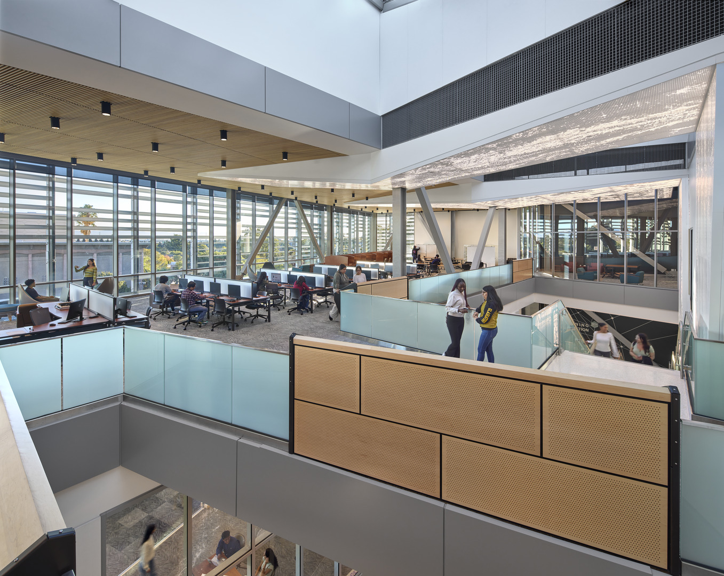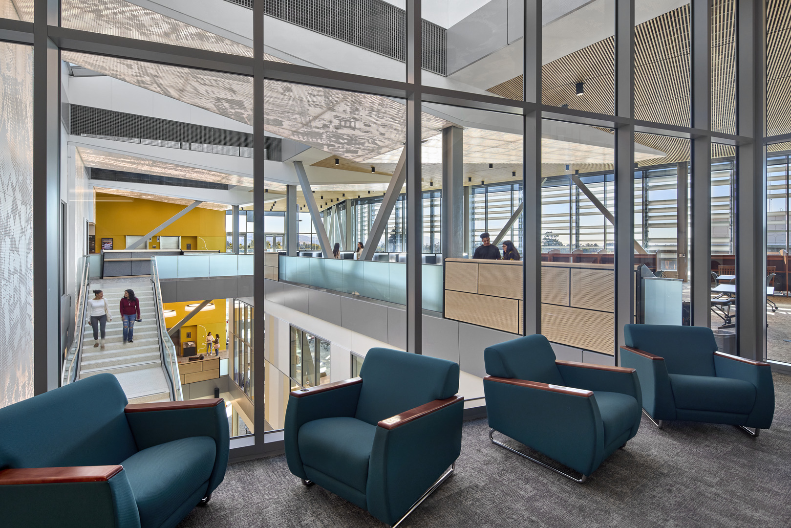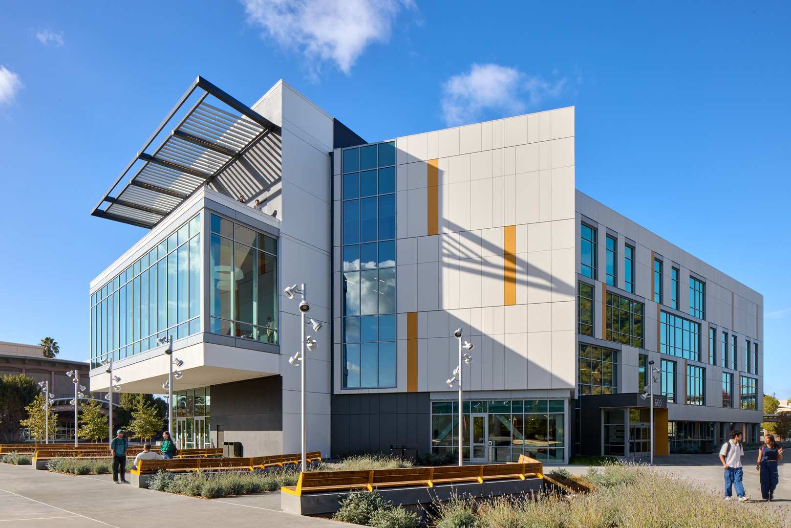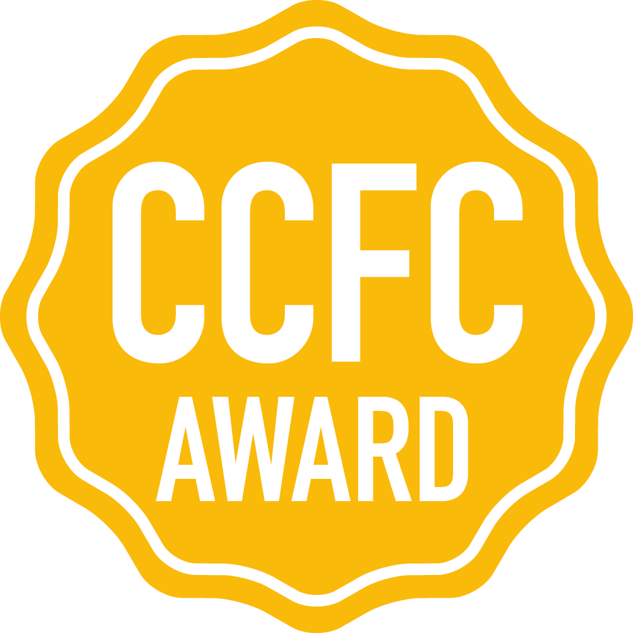The four-story atrium provides an unobstructed visual connection through the building to the upper floors and spaces clustered around the atrium are branded for easy wayfinding. A café, library, learning resources, and a variety of open and closed study spaces promote an active student lifestyle and encourage social participation. Open floor plans, large windows, and glazed skylights flood the atrium with natural daylight and put learning on display. Like the indoor spaces, outdoor spaces also foster active learning. An amphitheater, attractive landscaping, tree canopies, mobile furnishing, Wi-Fi, and power access create flexible outdoor spaces to support a wide range of student activities. The exterior design maximizes natural daylight with careful placement of windows, exterior shades, and a louvered shading system to block hot summer sun angles and welcome winter sun angles. The material and color palette draws inspiration from the campus’s predominant pre-cast concrete construction and the surrounding natural environment. Gold accents evoke the school’s color identity and provide space for branding opportunities while the warm gray and sandy colors reflect the local natural environment.
Studies have shown that student success increases with access to centralized resources, a visual connection to social activity, and a sense of belonging. By removing barriers and supporting the holistic student experience, the new center is a hub for collaboration and success.
*HMC Architects are designing the project in collaboration with Group 4 Architecture who are also the architect of record.
