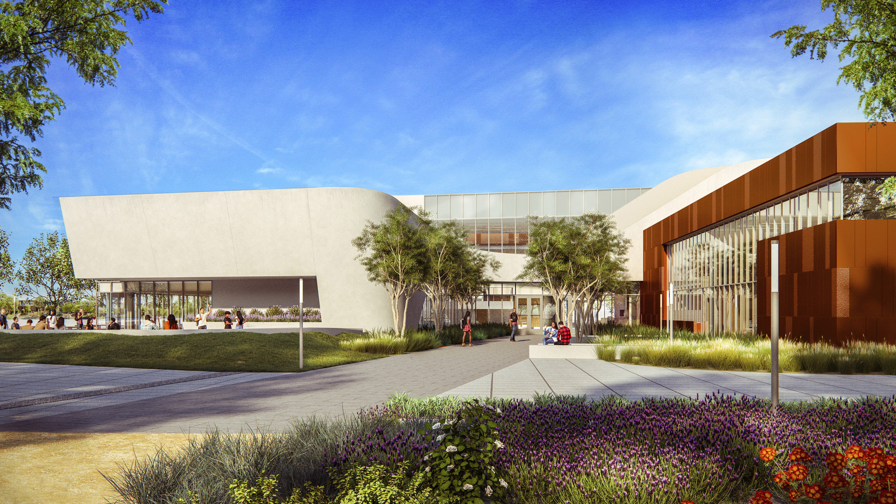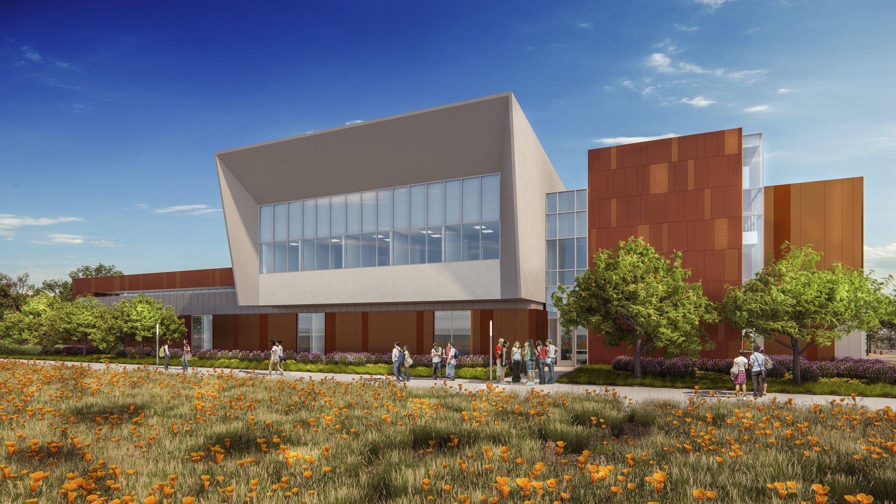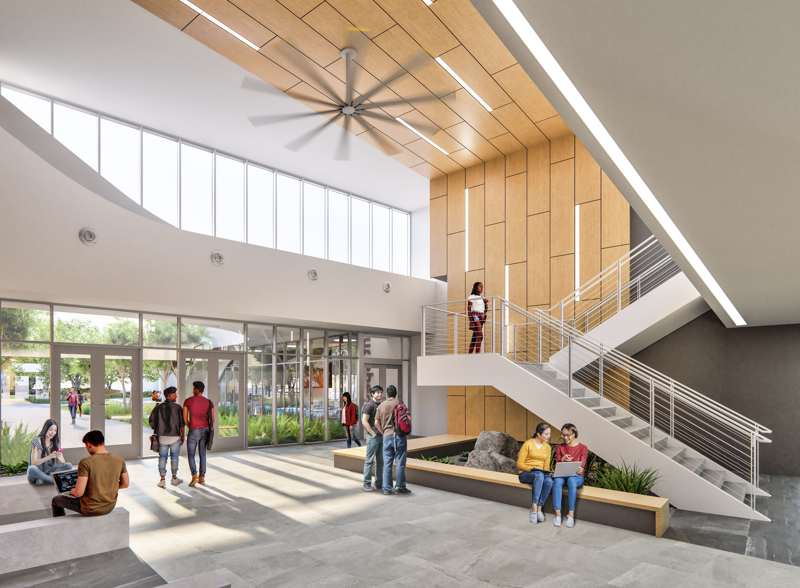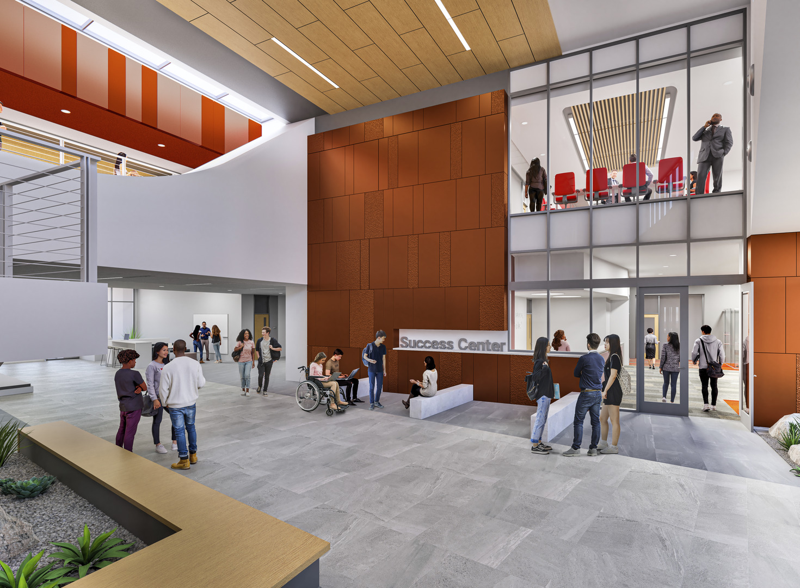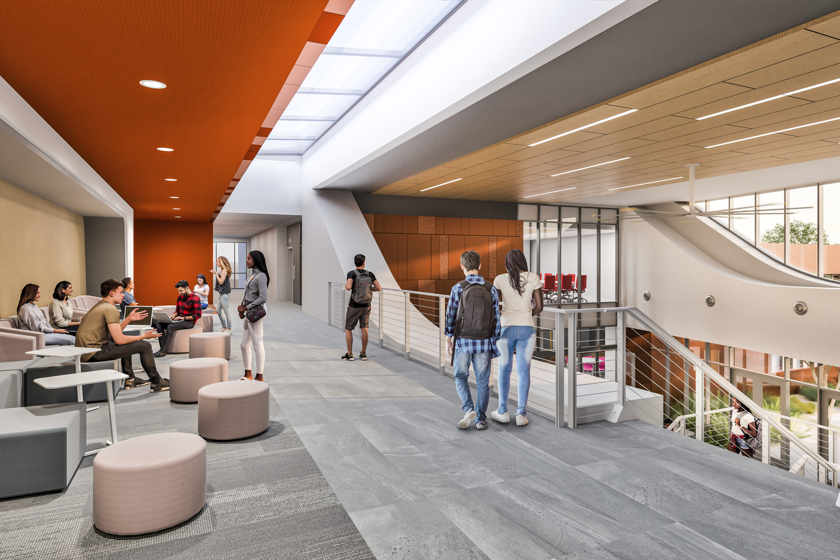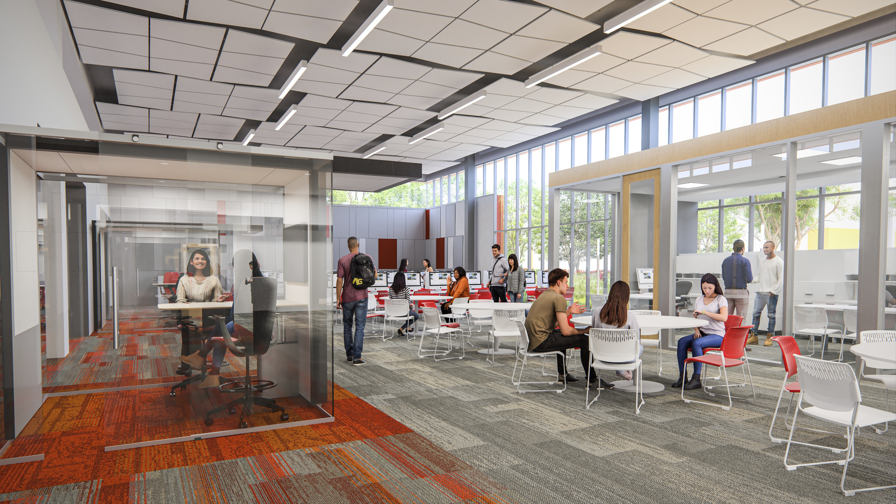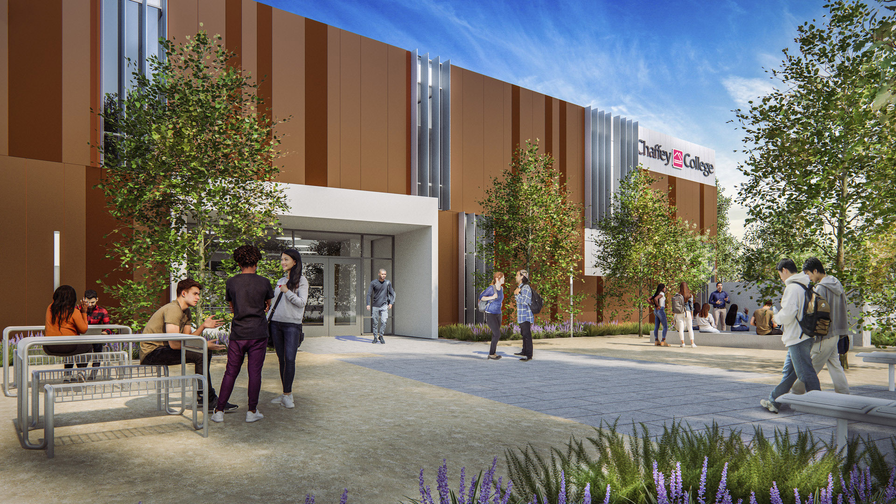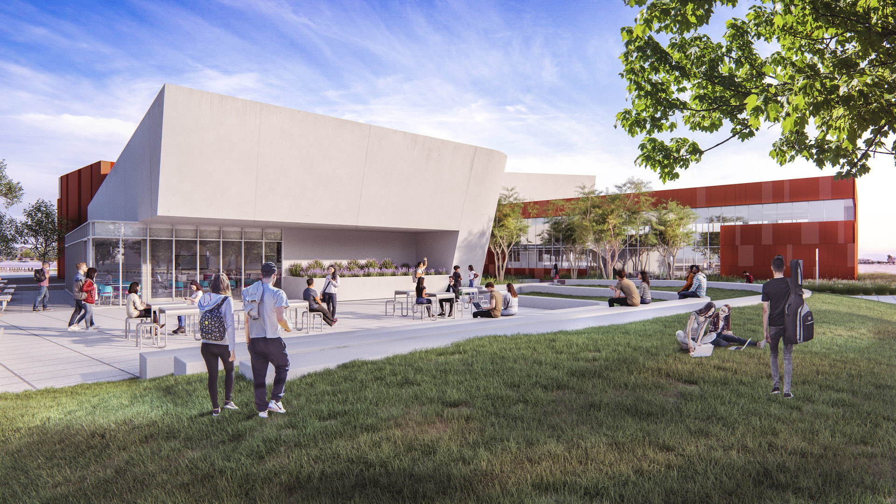The new 35,676 SF two-story instructional building will provide a much-needed expansion of classroom, office, resource, event, and support spaces to meet the needs of the growing campus. The overlapping “L-shaped” building volumes interconnect, creating a geometric handshake that symbolizes unity and creates a weather-protected courtyard space that defines the entry experience. The main entry includes a two-story lobby and student commons space that acts as the social hub and spring point for the rest of the building spaces. Interior spaces emanate from the central hub like a pinwheel, minimizing corridors and creating a cohesive spatial experience that is easy to navigate. A collection of informal study, lounge, and meeting areas feature ample daylight and scenic views. These indoor “sticky spaces” encourage students to stay on campus to study or socialize. A variety of outdoor biophilic landscape spaces formed by, and encompassing, the new building provide places for students to congregate while staying connected to the activities within the building.
The design prioritizes sustainable strategies that respond to the local environment and are directly beneficial to the health, performance, and experience of its users. The local Chino community is known for its dairy and agricultural farms. As a result, air quality can be unpleasant. The site is also characterized by high wind gusts and extreme hot weather days. Because of these unique factors, the building needed HVAC conditioning for much of the year. To offset this significant energy usage, the team prioritized passive systems which work synergistically to reduce overall energy consumption. The building’s curved layout protects against the direction of Santa Ana winds, creating a shielded outdoor courtyard space, sheltered entry forecourt, and comfortable student gathering space. High-performance glazing throughout the building, a custom skylight system, and tubular daylighting devices allow adequate light levels into the building while reducing the need for artificial lighting systems. Exterior sunshades allow daylight into the building while keeping students comfortable and providing views to adjacent outdoor spaces. Bio-swales, drought-tolerant landscaping, and underground treatment chambers help manage stormwater runoff, reducing the amount of potable water consumed in and around buildings. With the sum of its energy being offset with on-site renewable energy, the building is on target to achieve the Living Building Challenge’s Zero Energy Certification.
