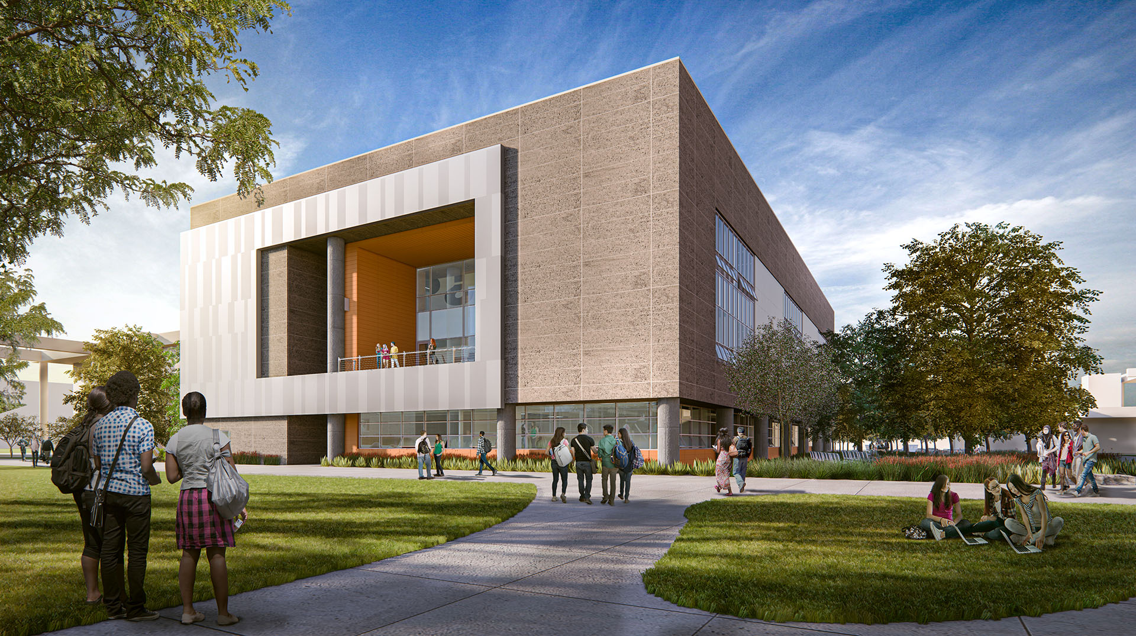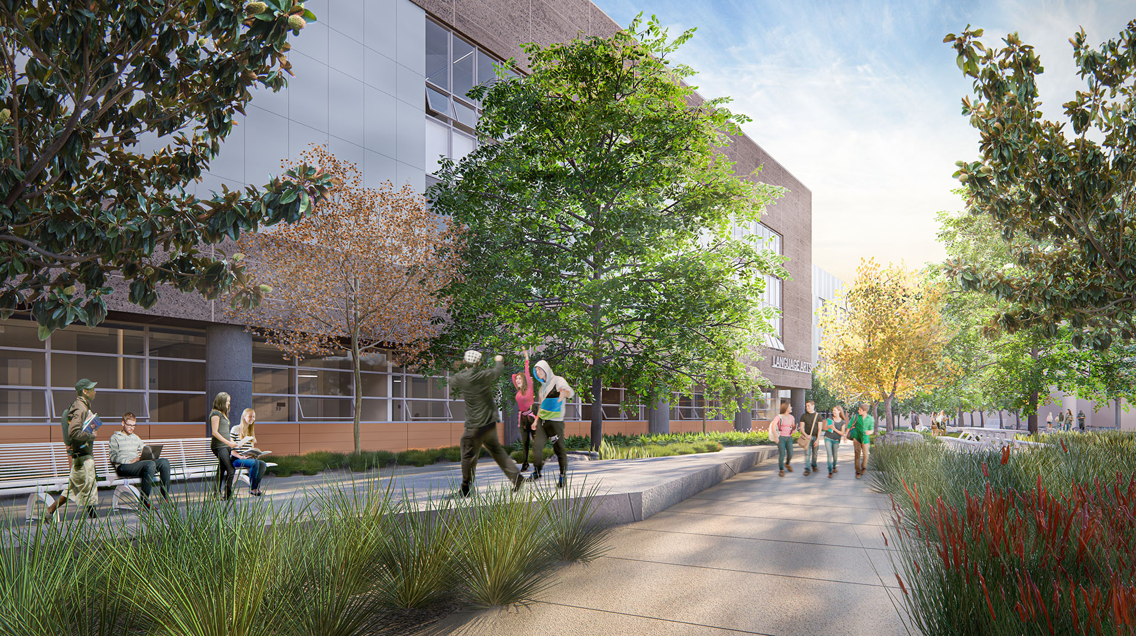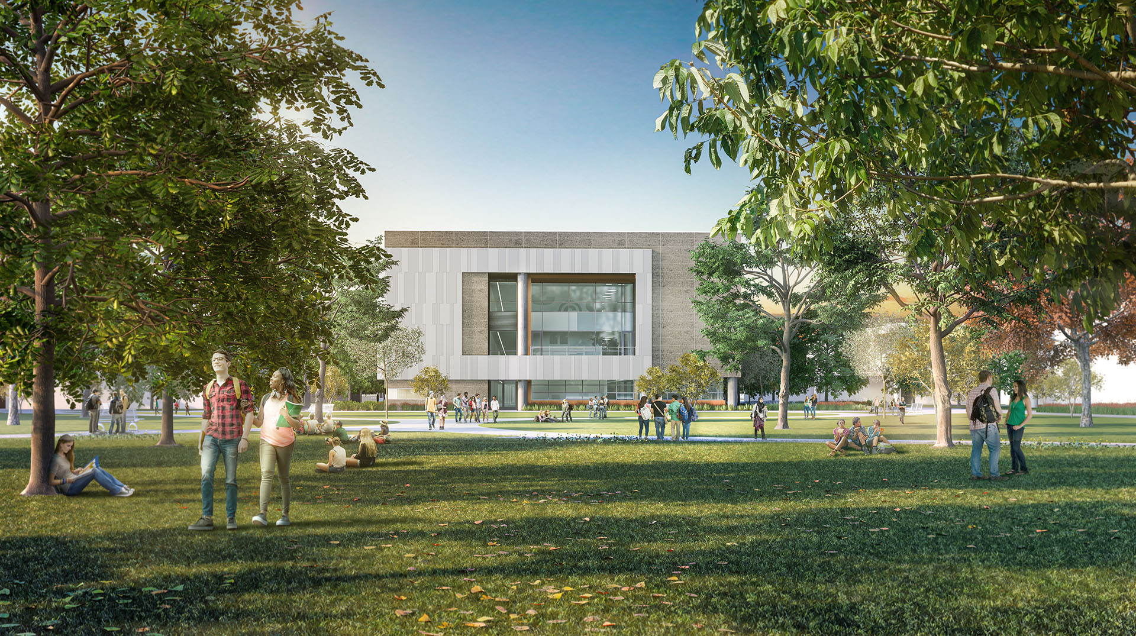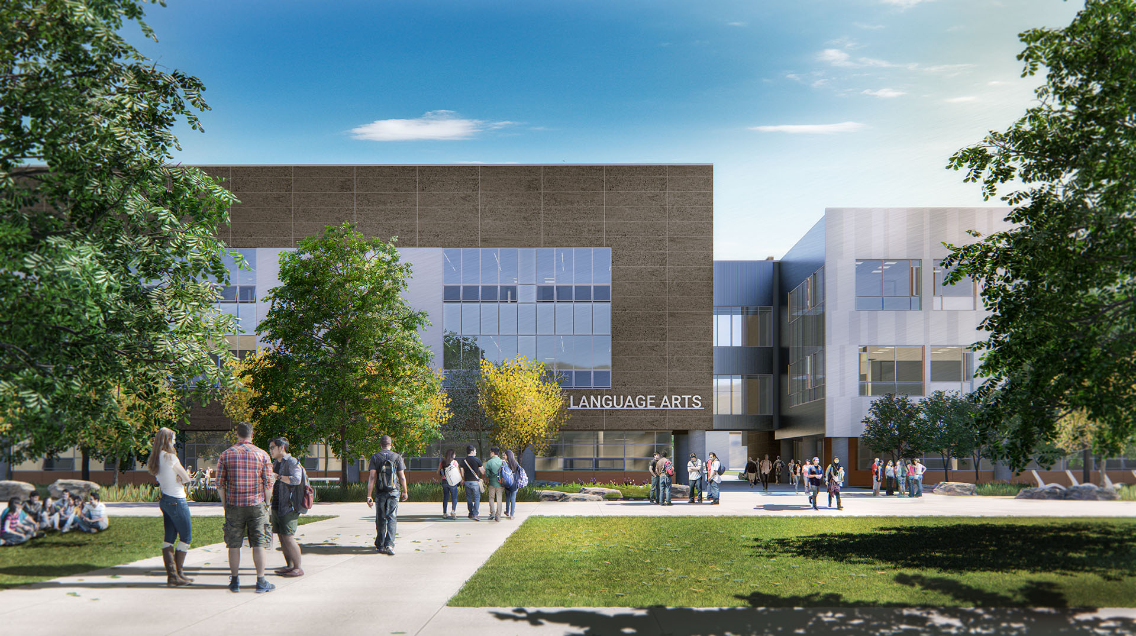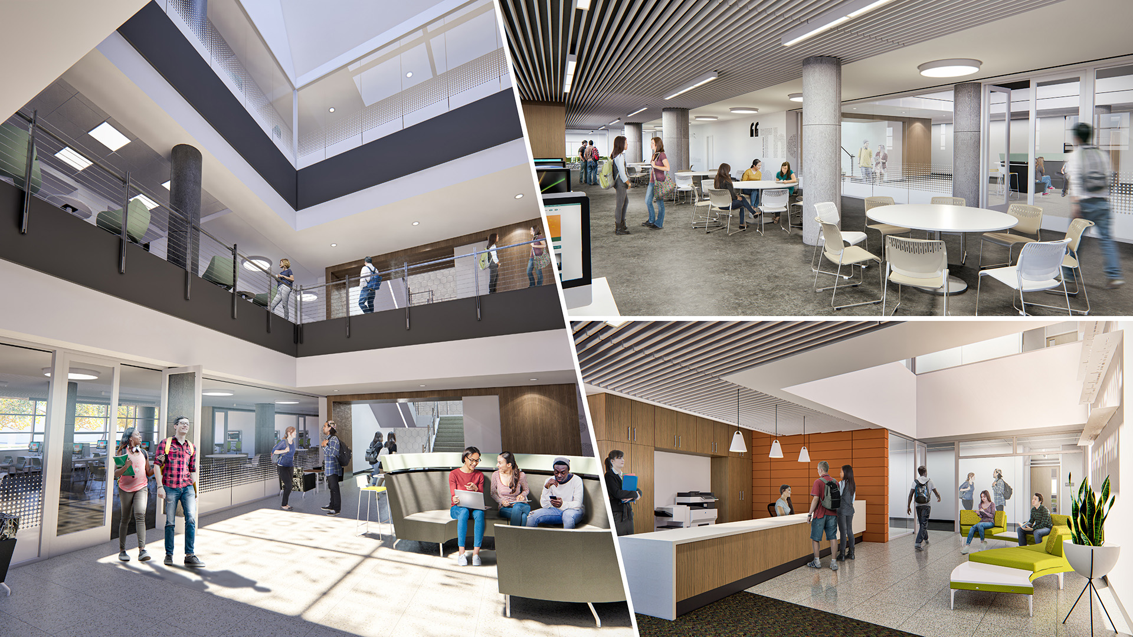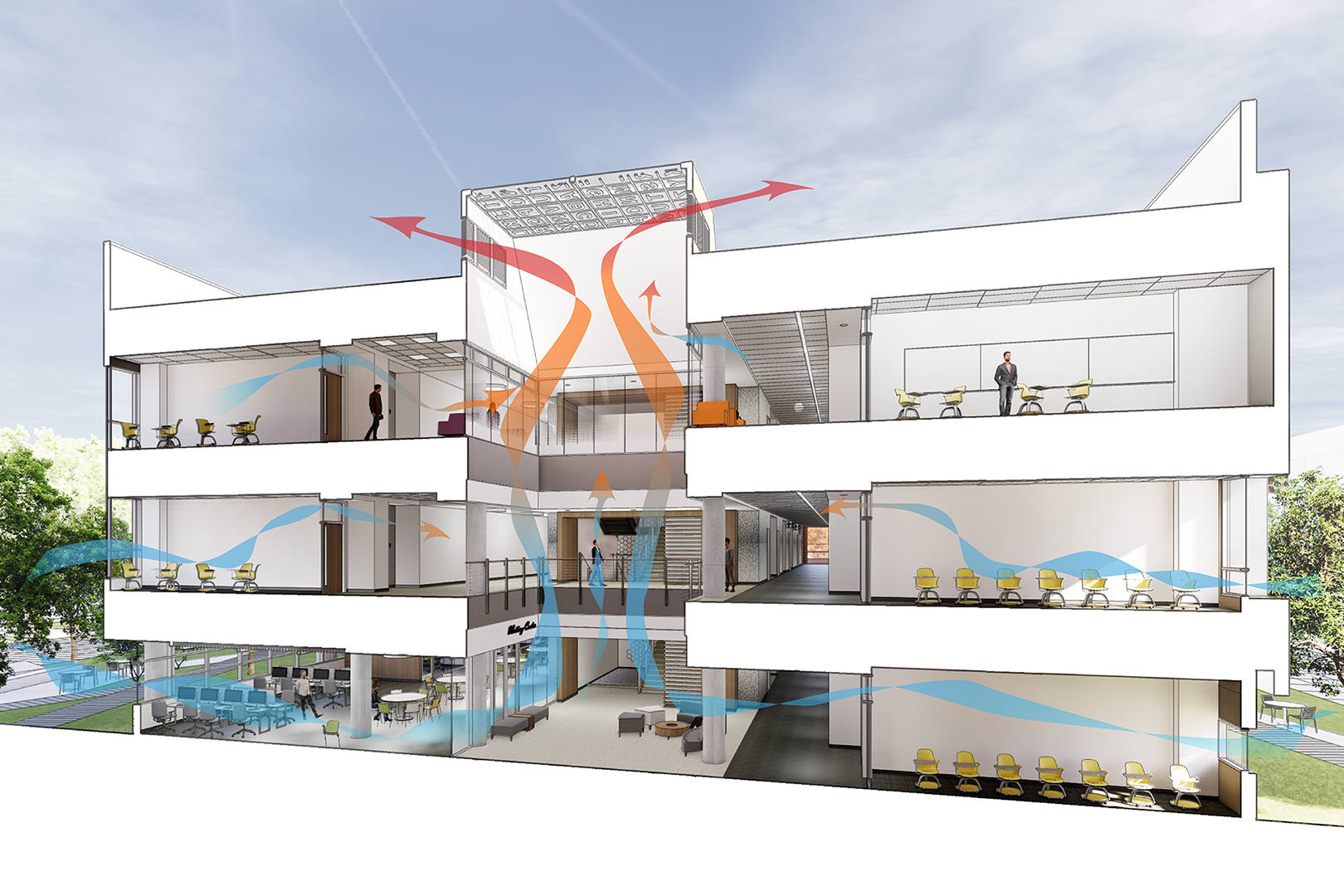For over 40 years, Golden West College (GWC) in Huntington Beach, California has served the students of “Surf City, USA.” When the school opened in 1966, its building reflected a brutalist, mid-1960s design style. But, in recent years as the campus grew, more contemporary buildings are being added. As GWC prepares to build a new Language Arts Complex (LAC), it was paramount that the building’s design coalesces beautifully within these two very different styles and the surrounding campus aesthetic.
The new LAC will provide much needed classroom, laboratory, office and support spaces customized to the growing needs of the school’s language arts programs. The site’s location in the middle of campus gave our project team the opportunity to visually bridge the two distinct building styles. Inspired by the history of the campus core and the openness of the modern facilities, we designed a three-story, 73,000-square-foot complex that seamlessly blends GWC’s past, present, and future.
Guided by the principle of “connection,” we designed the building to not only connect with the campus aesthetic, but also to provide opportunities for students to connect with campus touchpoints and fellow classmates. The LAC is designed as two separate wings conjoined by a second floor and third floor internal bridge. The open walkway underneath encourages active pedestrian flow and interaction across campus. Three landscape zones cater to the six distinct skills of the language arts: Reading, writing, listening, speaking, viewing, and visual representation. The reading and writing zone features space for individual and small group study. The listening and speaking zone will host a small stage for group reading, linear seat walls, and communal tables. The viewing and visual representation zone will display meaningful quotes and other visual demonstrations. These zones are tied together with a series of banded concrete paths that weave their way throughout the complex to represent the six skills of language arts and encourage further connection. The relationship between art and language, as expressed in works of poetry, provide the inspiration for the interior spaces and work to create branded environments rooted in the language arts.
Resiliency and relevance influenced the use of durable, high-performing building materials such as porcelain tile, insulated metal panels, and a terra cotta rainscreen system that visually connect to adjacent campus buildings. The architectural language of the building is informed by the campus’ architectural context in mass and scale while creating compositions inspired by the patterns, rhythms, and cadence of poetry as expressed in the building’s window and cladding patterns.
By incorporating high-performance design strategies such as daylighting, operable windows, and native landscaping, the LAC is on its way to becoming a Zero Net Energy building and a natural addition to the GWC campus community. The Golden West College Language Arts Complex is currently in design and is scheduled to be complete by the end of 2021.
