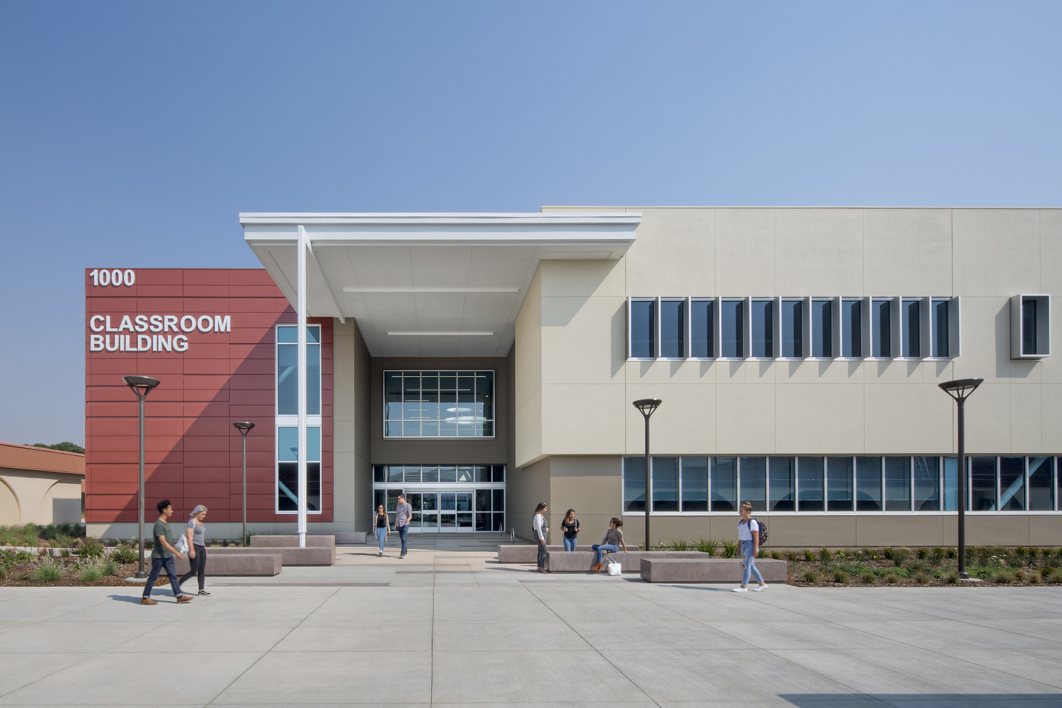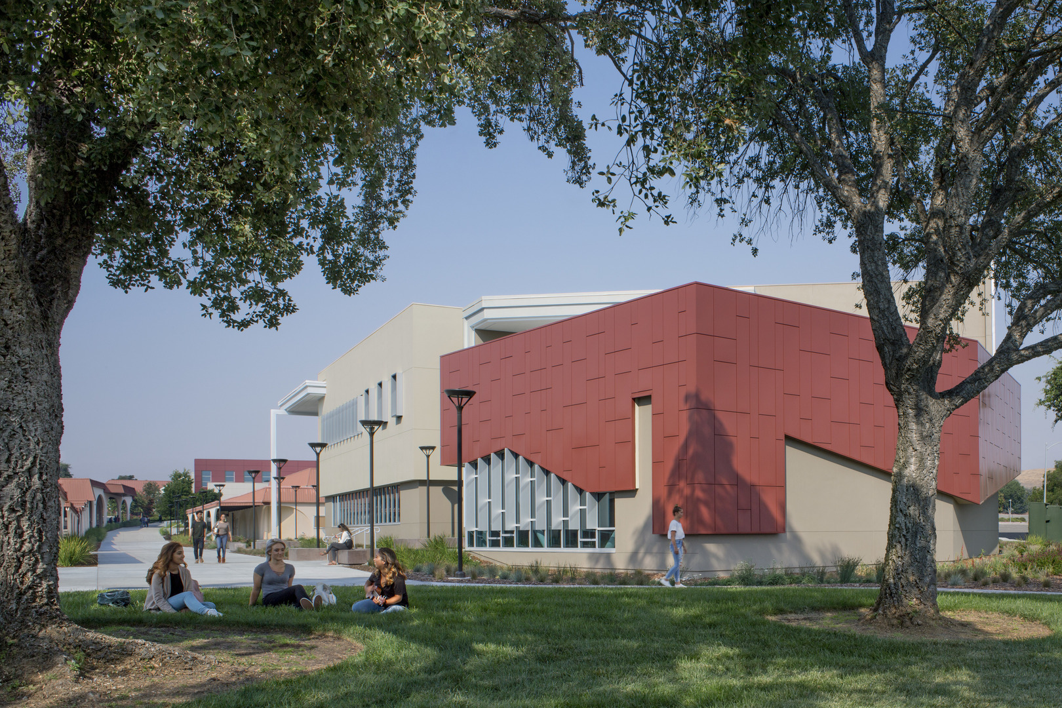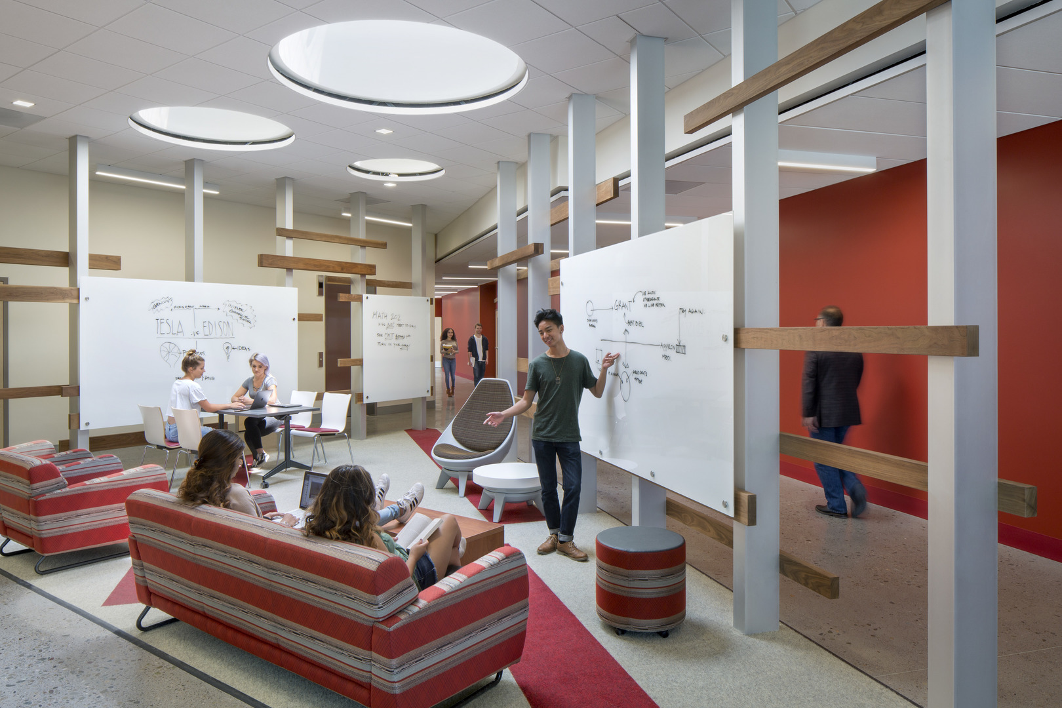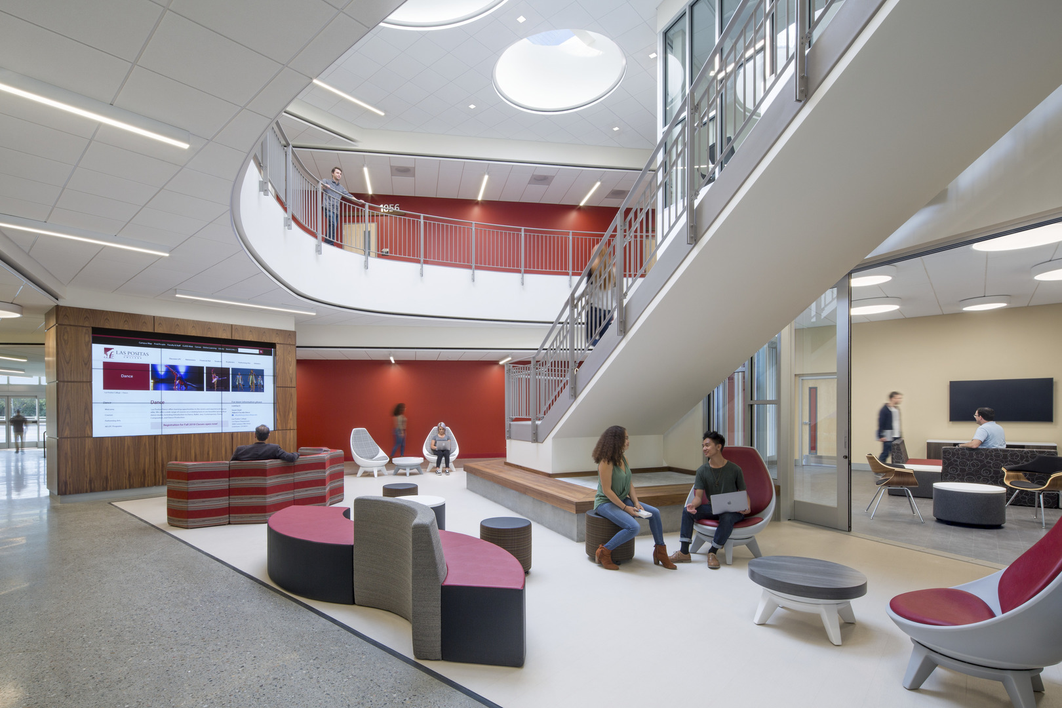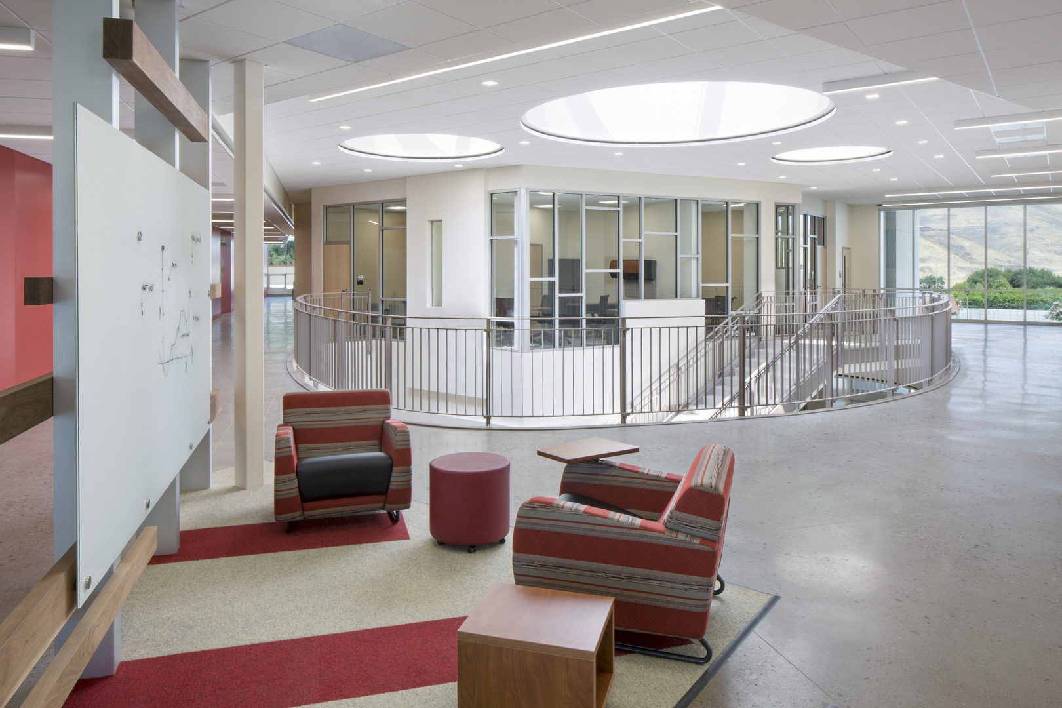The convergence of technology, pedagogy, and space can lead to exciting new models of campus interaction. But, when usable site area is limited, it can pose tough challenges for creating student-centric spaces on a campus. When we began design for Las Positas College’s new academic building in Livermore, California, we found that data and electrical utilities crossed the site, which hindered the useable space and negated the design of a traditional rectilinear building. While the project’s budget included funds to relocate the utilities, our team asked, “What if we leave the utilities where they are, and put that money into the building where the students and faculty can see it?” With this new perspective, we worked around the utilities, which gave us an interesting triangular shaped site plan. From there, a world of opportunity opened. The site’s new shape leant itself to a similar shaped building, which created “left over” areas that could be dedicated to student engagement.
The result is a 43,000-square foot, two-story, 21st-century learning environment that houses 12 classrooms, six labs, a 110-seat lecture hall, faculty offices, student sticky spaces, and a large atrium. The building has no corridors, which we saw as an opportunity to eliminate barriers between teachers and students by incorporating adjacent collaboration spaces for them to gather or meet between classes. Adding to this sense of deeper interaction among students and staff, we designed faculty offices with glass walls, introduced a dean’s suite, and placed them directly across from student meeting spaces. The new building was recently awarded LEED Platinum certification for its use of sustainable features such as innovative rainwater harvesting, on-site renewable energy, thermal comfort design, and use of recycled and low-emitting materials. The building’s features resulted in a 42 percent decrease in water use and achieved an energy cost-savings of 57 percent.
