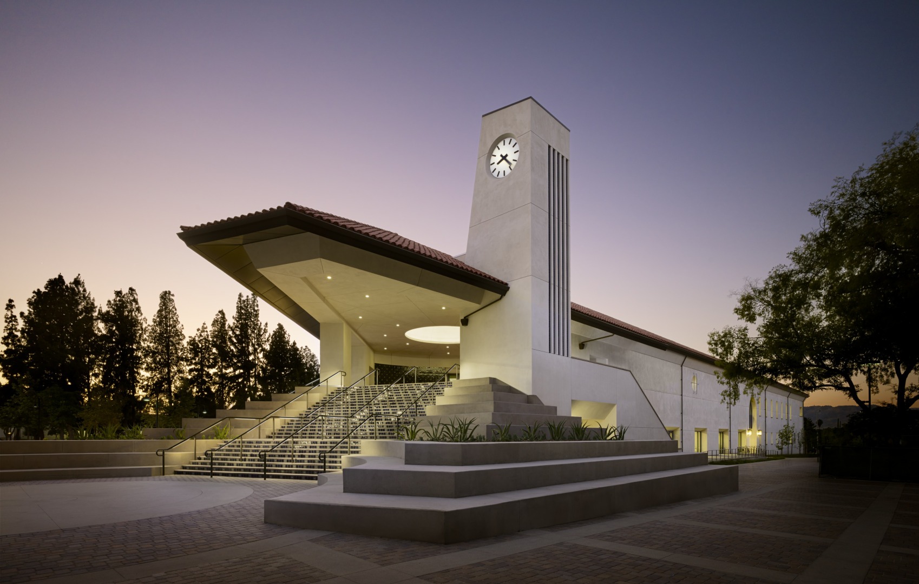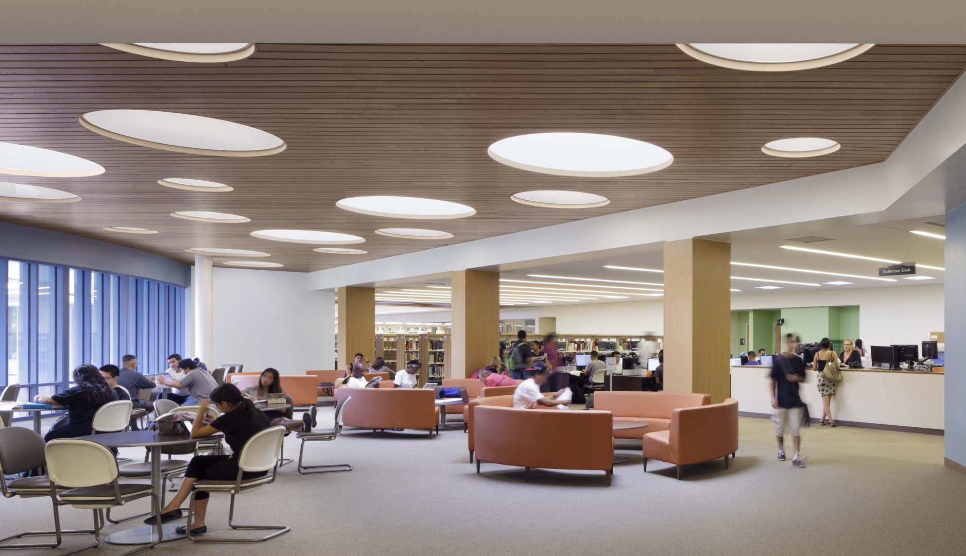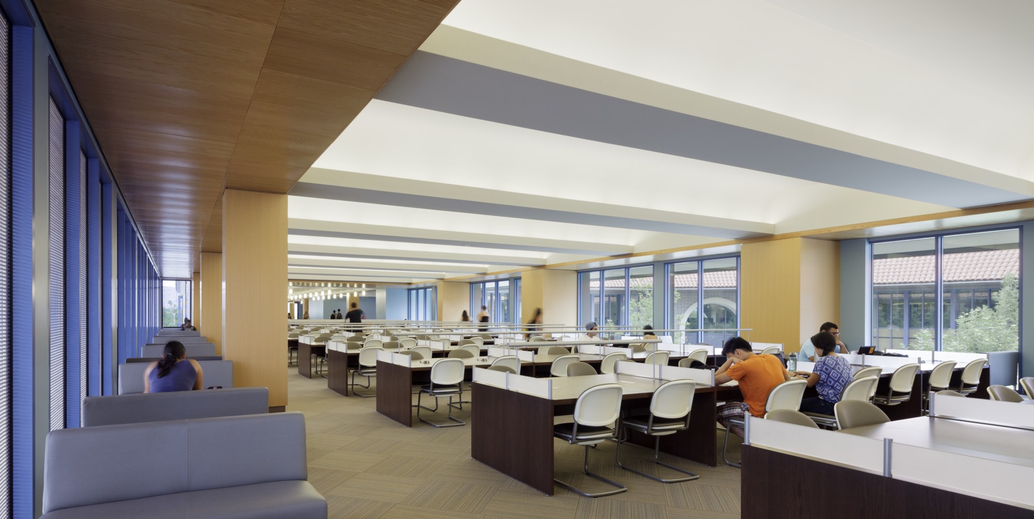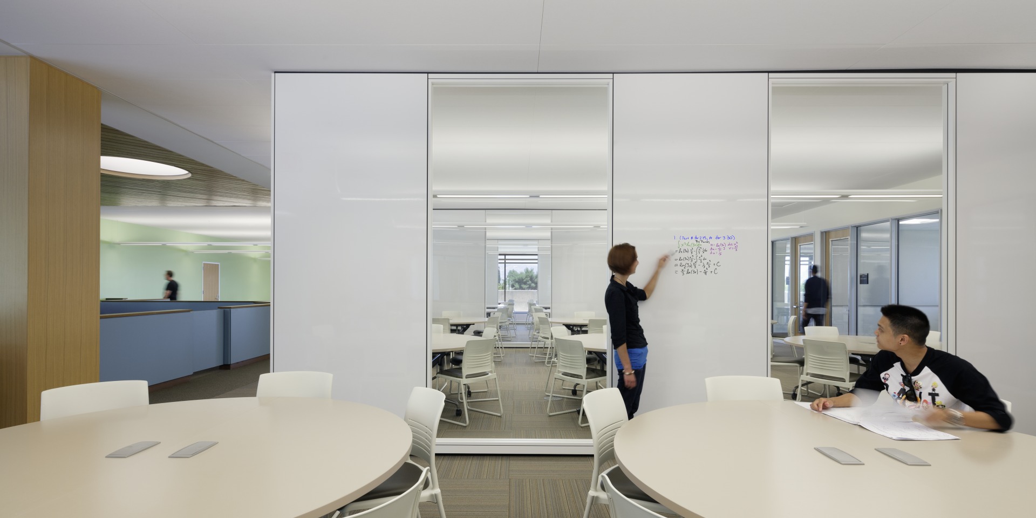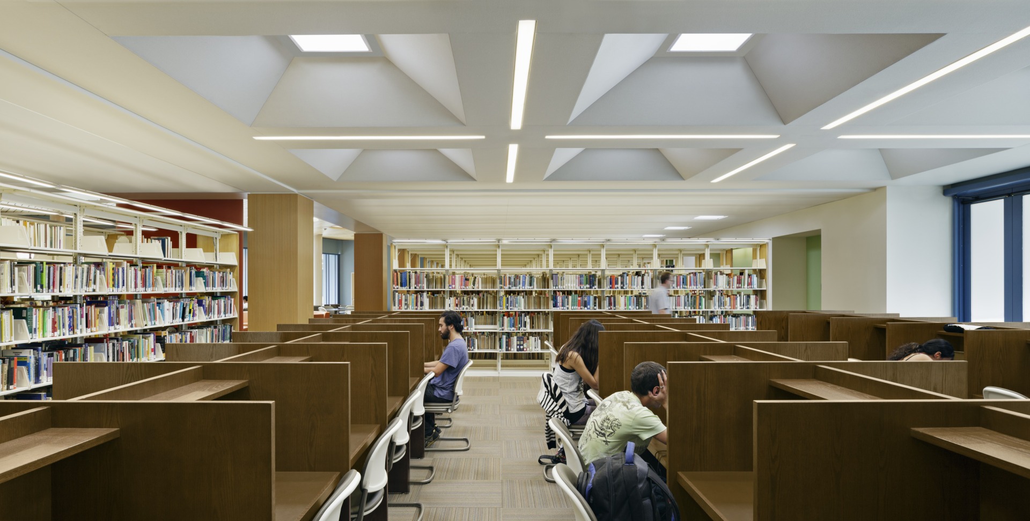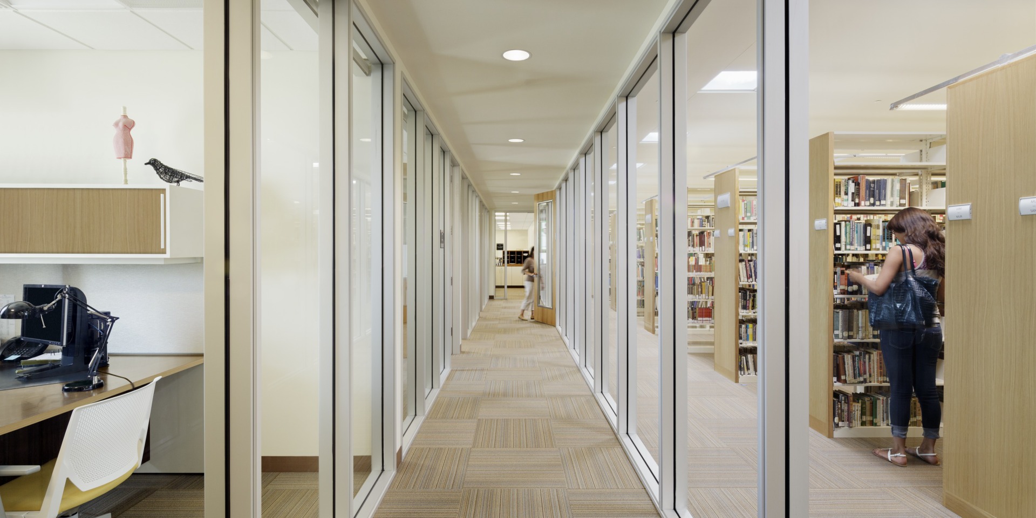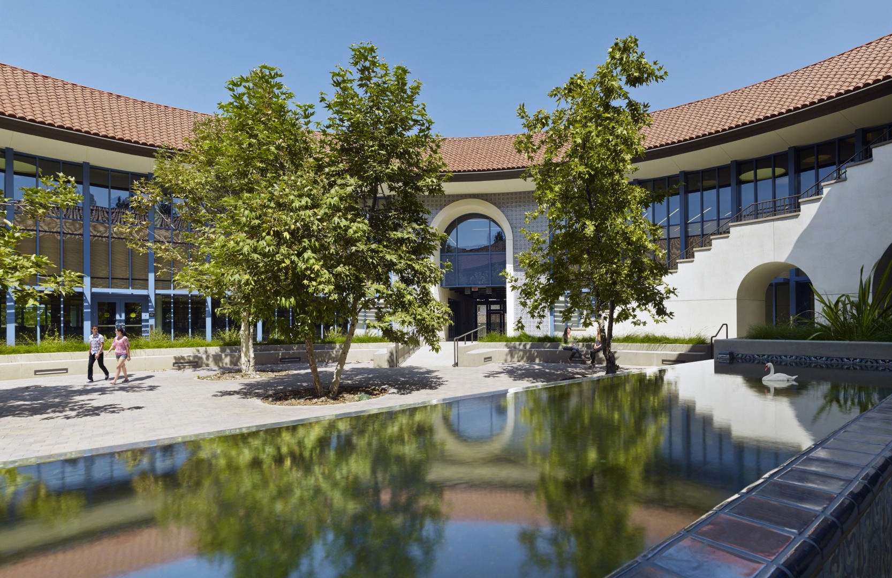Pierce College in Los Angeles’ San Fernando Valley is in the midst of a shining Renaissance of enrollment and renewal. In the last decade, enrollment has almost doubled while dramatic improvements are bringing new life to the aging campus. Among the upgrades is the Library Learning Crossroads—a two-story facility that serves as a gateway and nucleus to the campus community. We set out to smash the mold of a conventional library being purely an academic facility and instead more of a social destination. One that would attract students to come and stay for more sustained learning and interaction. We also employed a broad package of measures designed to maximize water and energy conservation and minimize the college’s ecological impact.
Aesthetically the project design draws inspiration from the authentic agrarian architecture of the original California missions. This strategy, combined with modern touches, creates a hybrid project that respects the college’s history while providing an architectural bridge to the future. Learning-conducive spaces are supported through natural light and access to views. A high-performance envelope results in an energy efficient and thermally comfortable indoor environment. Under floor air distribution ensures a higher quality of air, thermal comfort, acoustic control, energy efficiency and ease of maintenance. On-site water collection and efficient indoor water fixtures combined with renewable energy in the form of photovoltaics further allowed the building to achieve water and energy efficiency. The culmination of these strategies resulted in a LEED Platinum building that upholds and celebrates the college’s high-performance learning culture.
Executive Architect: HMC Architects
Design-Build Criteria and Programming Architect/Design Architect: Paul Murdoch Architects
