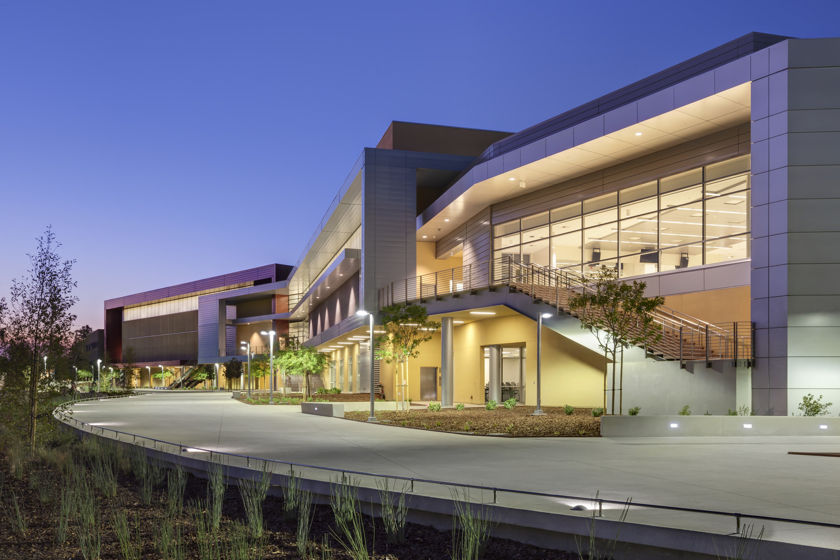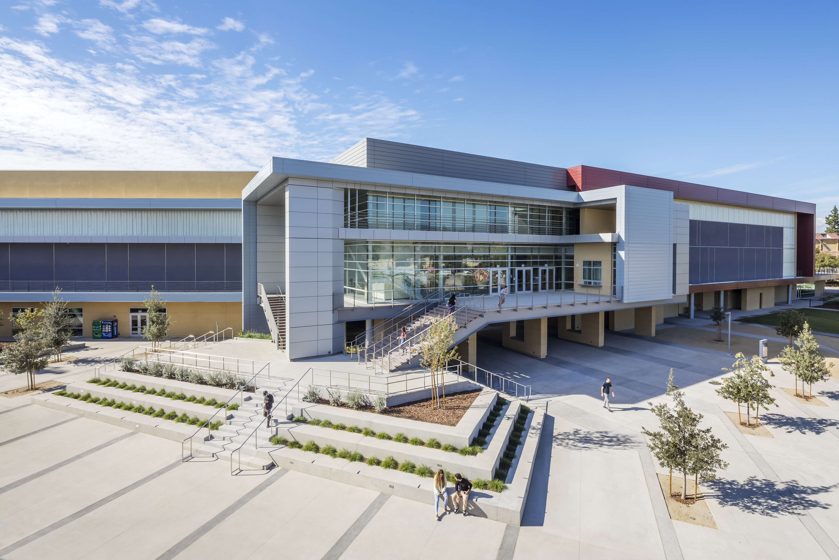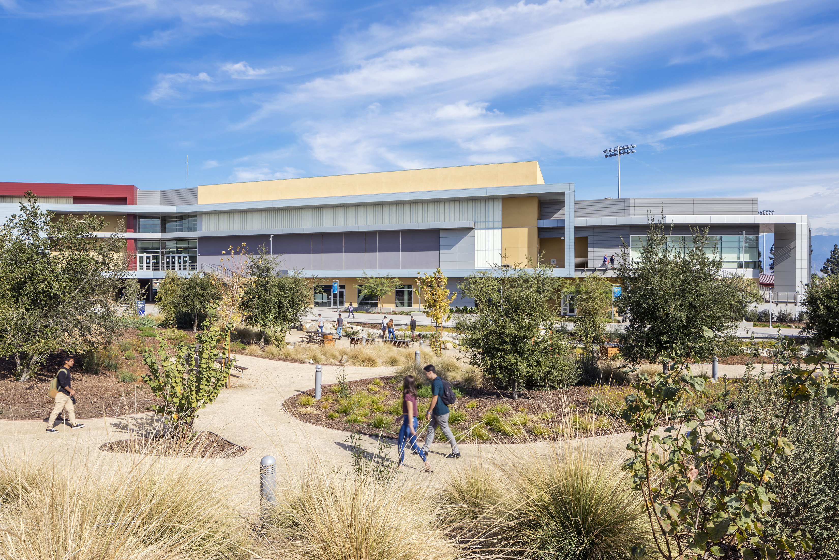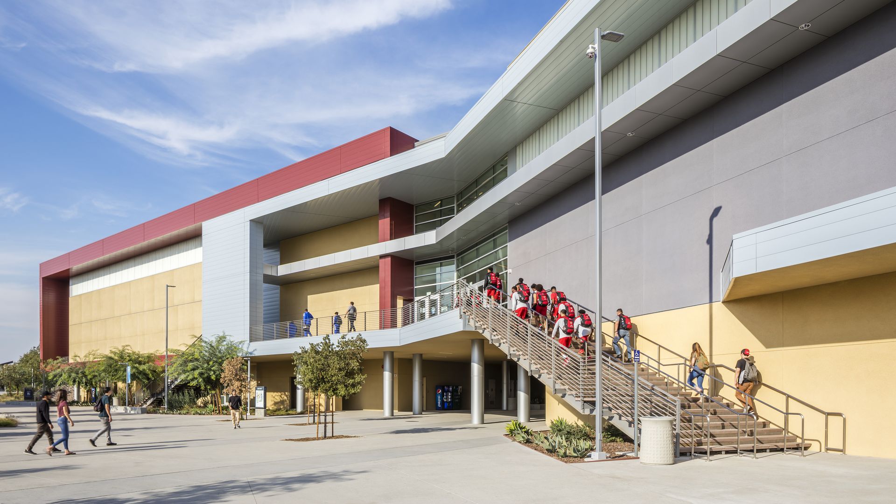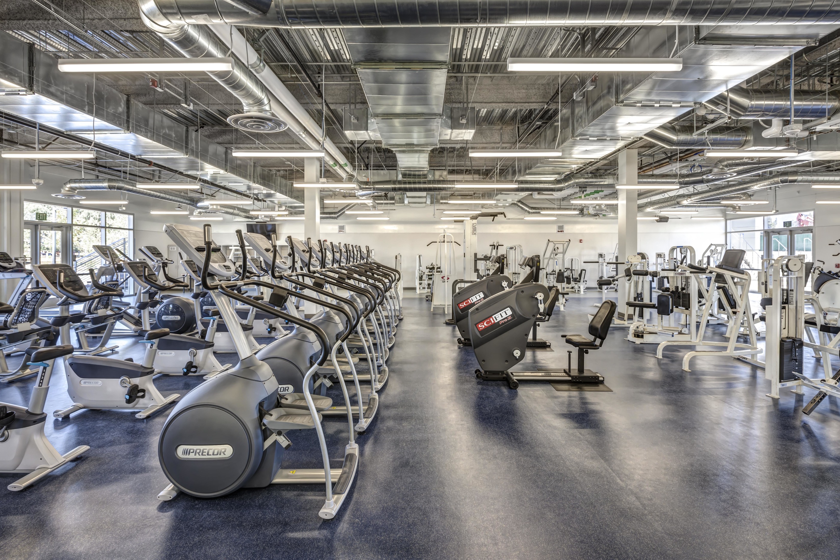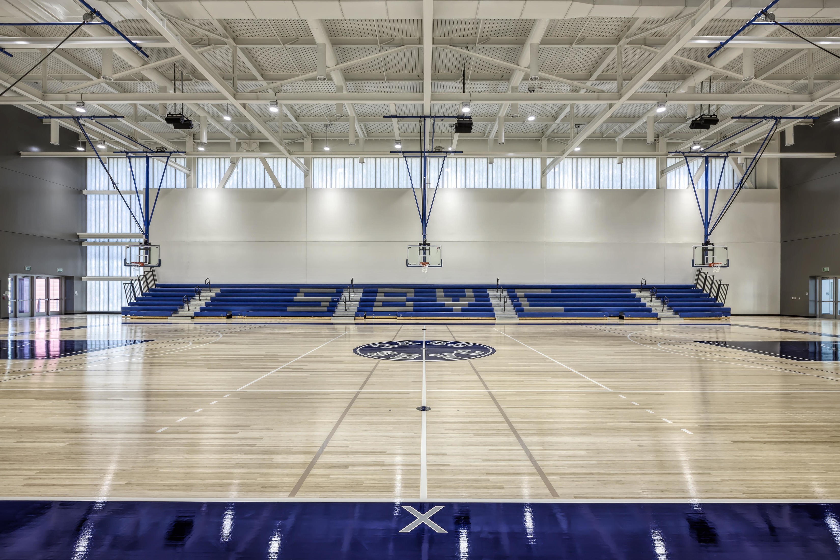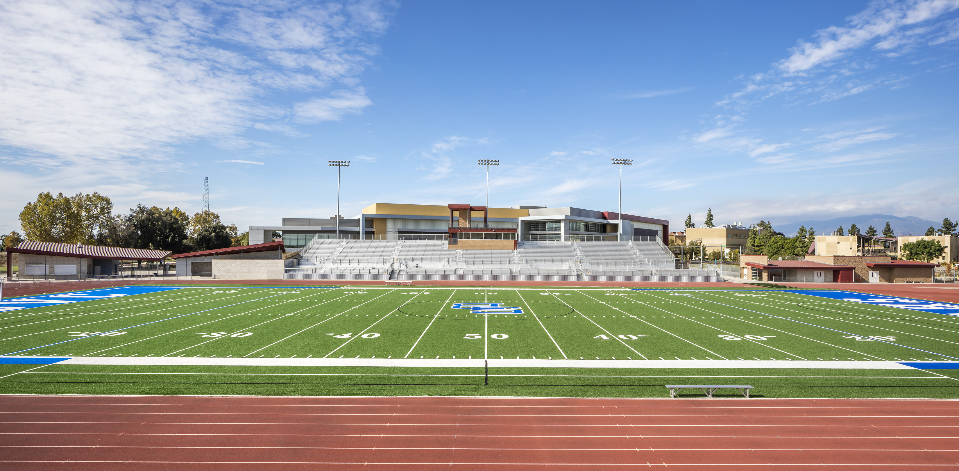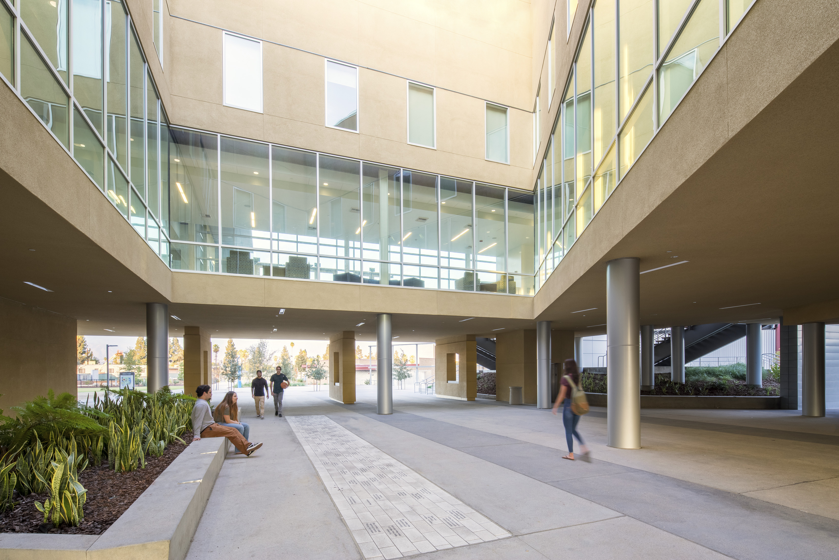San Bernardino Valley College (SBVC) in San Bernardino, Calif. has grown steadily since its establishment in 1926. But, the substantial 1992 Landers and Big Bear earthquakes struck, and a new sense of urgency accompanied the need to better organize and integrate facilities across the campus. When asked to design the new Kinesiology and Athletics Complex at SBVC, we were faced with a specific geographic challenge: the San Jacinto fault zone, which runs through the San Bernardino community, diagonally bisecting the campus. Our designers had to plan around the fault zone while integrating and organizing facilities across the campus to support the safety of the rapidly growing community. With the new facility’s location at the center of campus, it was important for all site utilities including the physical education complex and grandstands to remain functional and uninterrupted during construction. The affected buildings were then demolished and replaced, eliminating the need to build a temporary gym and producing a seamless, less disruptive, and cost-effective solution.
The result is a 3-story, 108,509-SF facility that features two NCAA competition gymnasium spaces, athletics and PE locker rooms, exercise and dance facilities, office space, and specialized instruction spaces. The complex leads into the updated athletics quad and a new 2,500-seat stadium with concessions, ticketing, toilet rooms, team rooms, meeting rooms, and athletic storage. Qualities from previous buildings are combined with the new building, creating a cohesive feel across the campus. The landscaping includes a new oak woodland consisting of drought-tolerant plants and walkways, which tie the complex into the overall site. Standing bold and proud, the facility is a campus focal point – a testament to world-class care for the college’s athletes.
