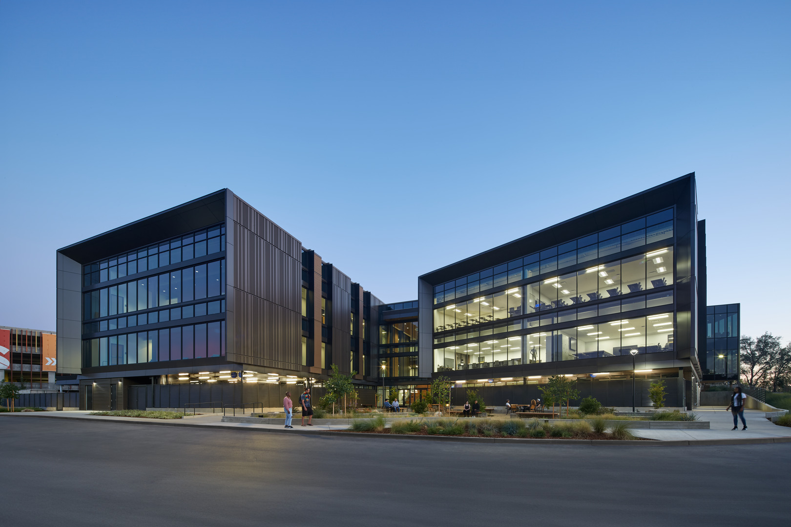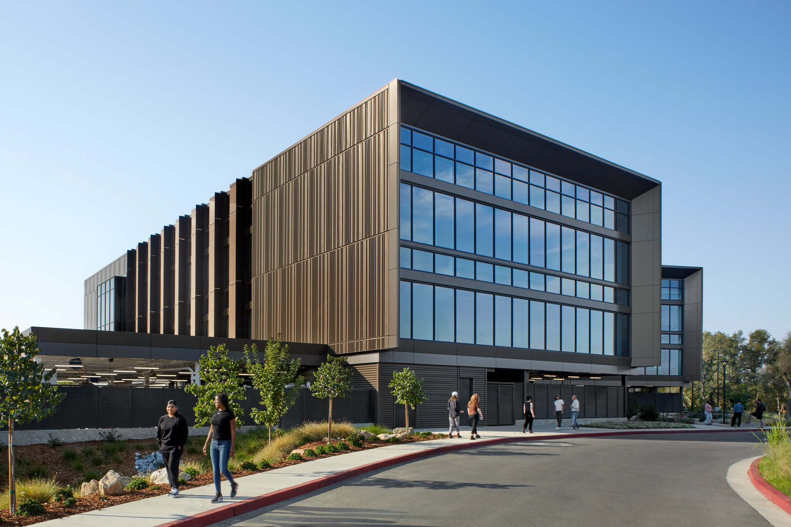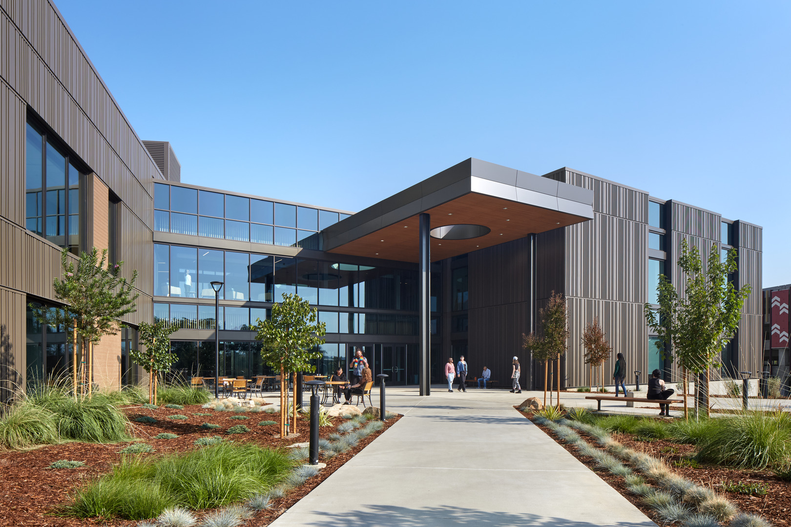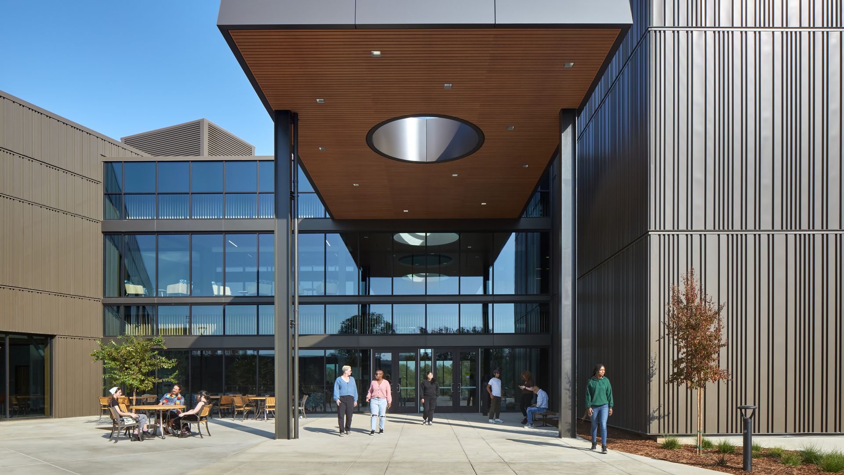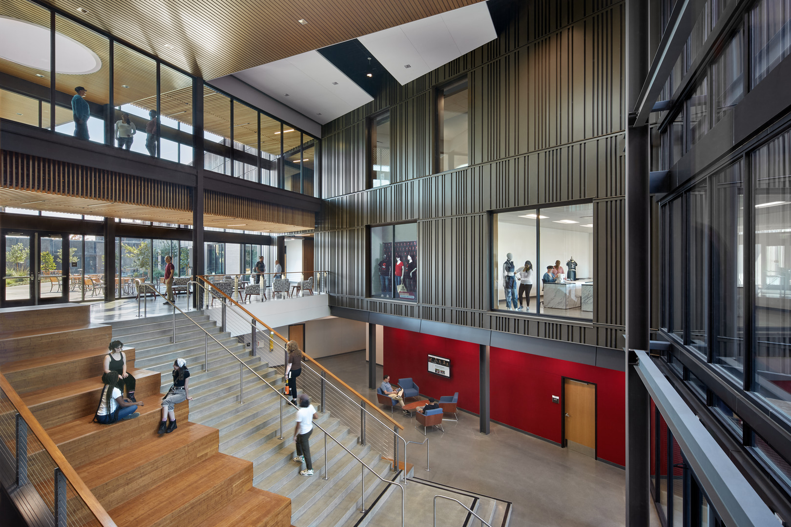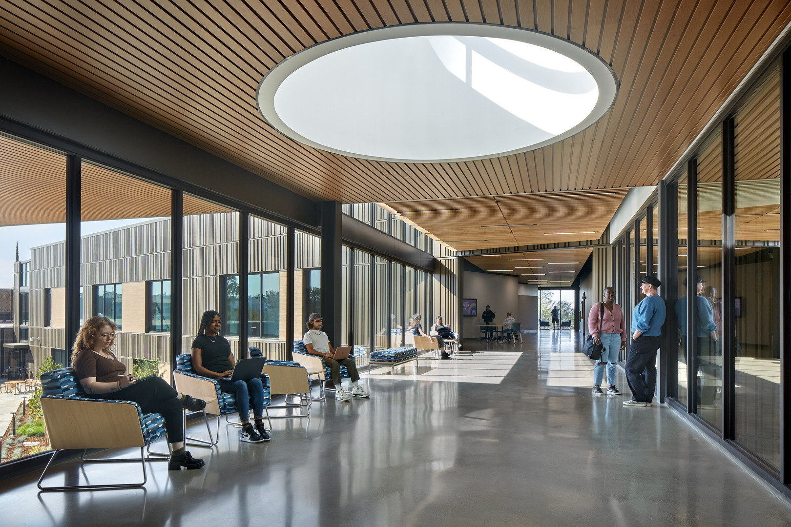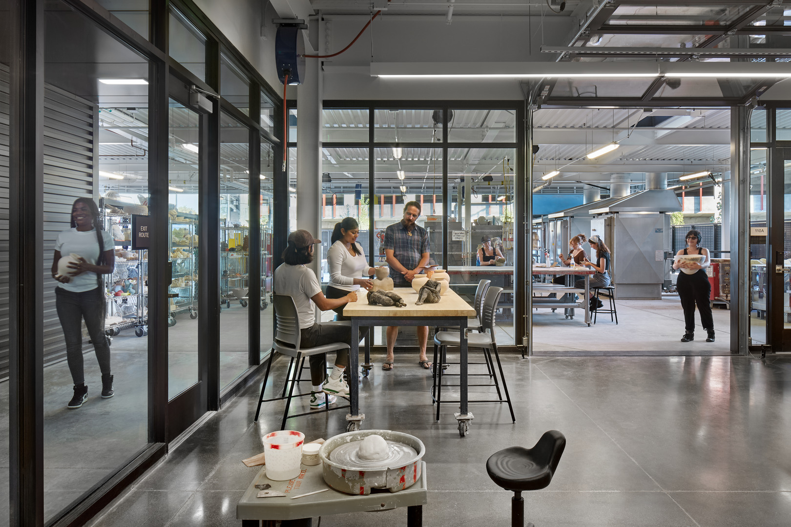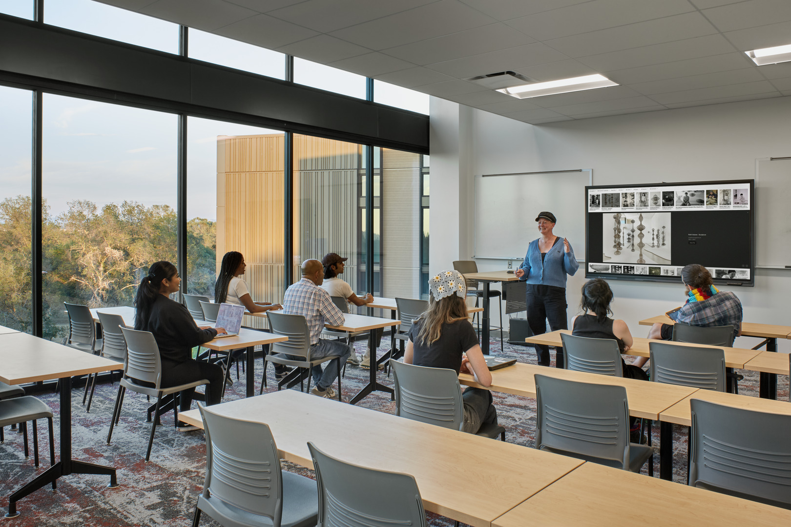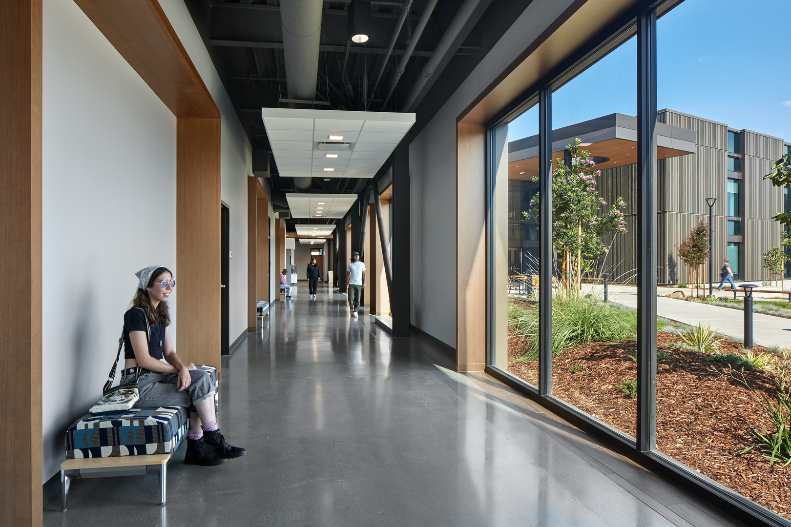Located in Rocklin, California, Sierra College has served the surrounding community since 1936. The new instructional building provides over 84,000 SF of new classrooms for the applied arts, fashion, and art departments, lecture rooms, computer labs, gallery spaces, photography, art, ceramics, and sculpture studios, offices, lounge area for students to hang out, and a small café. The new building replaced and consolidated campus square footage from several smaller buildings into one larger, efficient building. Art and creativity are displayed throughout the building, with every space designed to showcase art in action. The grand entry lobby features a gathering staircase where students can meet or find inspiration on their way to class. On the second floor, classrooms with large windows overlook the lobby, allowing students to display their art and enabling those below to watch the creative process unfold. Additionally, the facility boasts a fully equipped modern ceramics studio, offering students the latest tools to explore their artistic potential.
The site sits on a knoll, so we took advantage of the natural grade and organized the building on two axes, north/south, to frame views of the natural landscape and east/west to anchor the building to the rest of campus. The building is next to the new parking garage, and many students are expected to take advantage of it and its large outdoor plaza. We incorporated elements from the adjacent parking structure and Weaver Hall, including metal panels, exterior fiber cement siding, natural stone finishes, and site elements such as gabion walls and big rocks. The building’s orientation provides beautiful views from large windows around the building, and north-facing art studios bring in abundant space without glare. Crafted as a dynamic canvas flooded with natural light, deliberate transparency, and sustainable materials, the new instructional building seamlessly blends in with the existing campus. It sets the tone for future planned projects.
