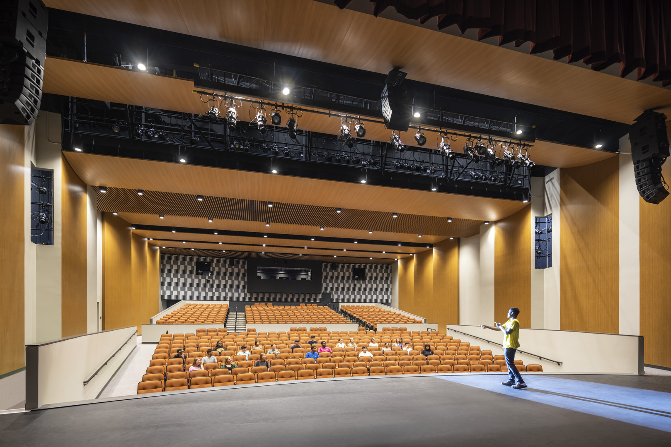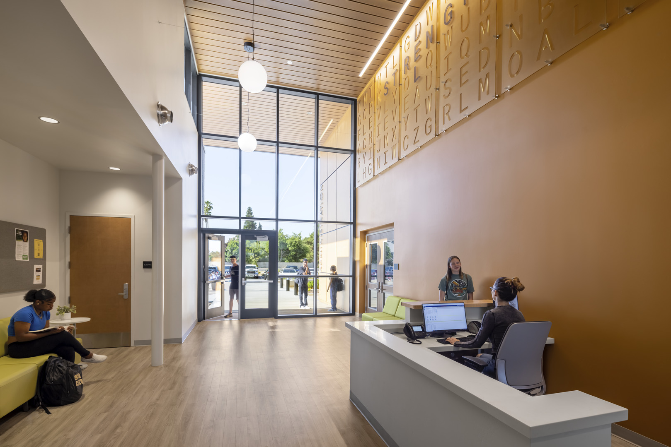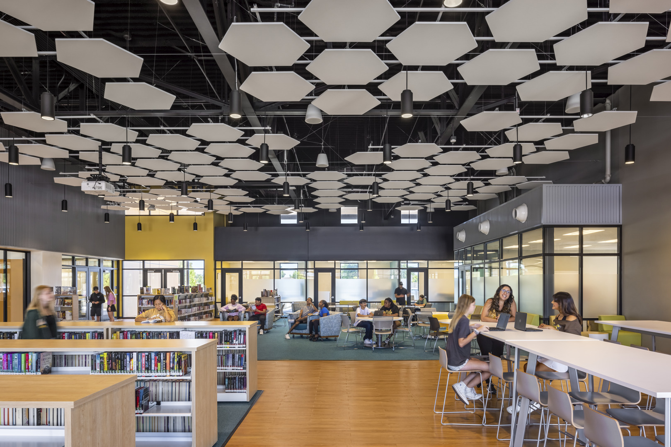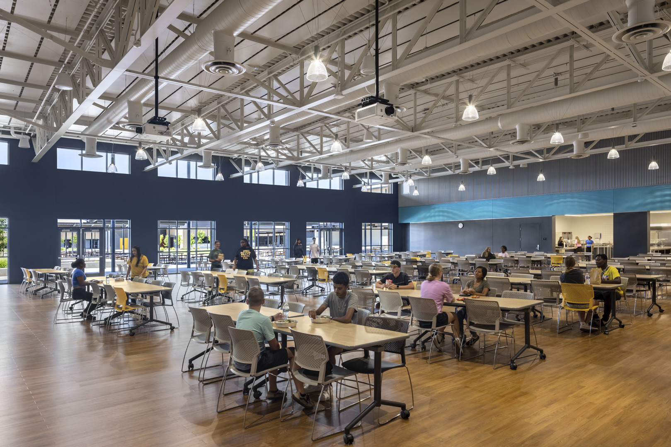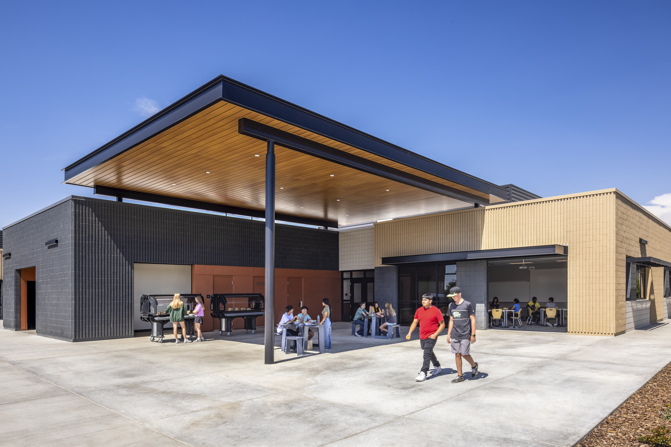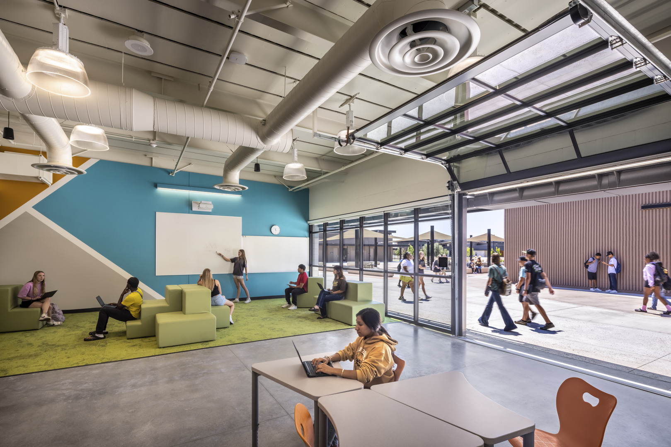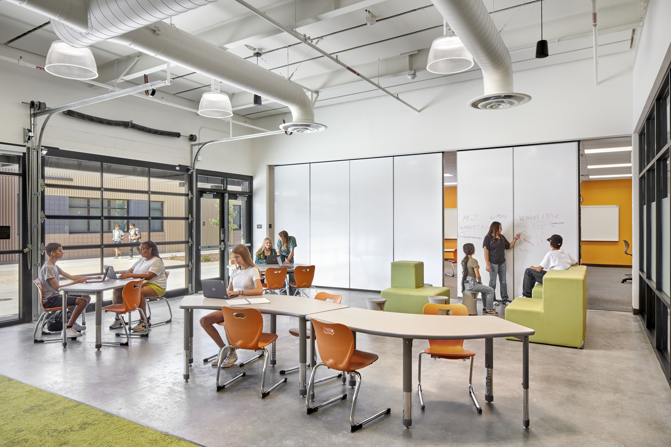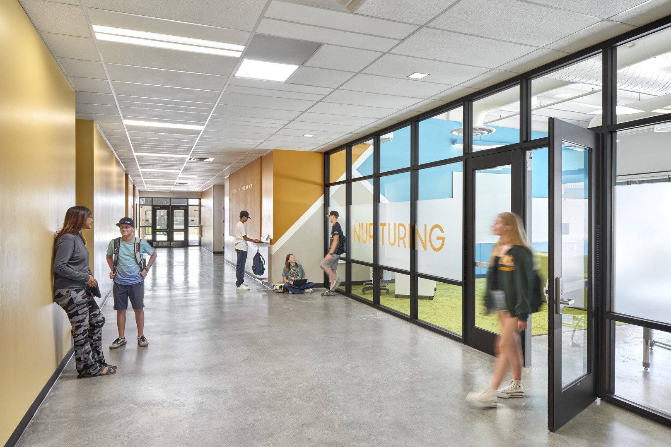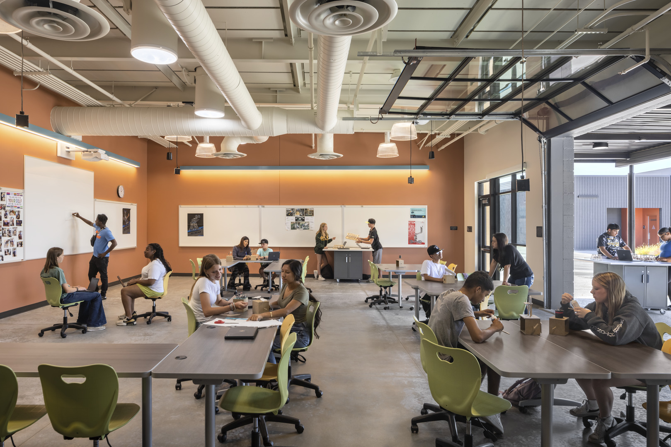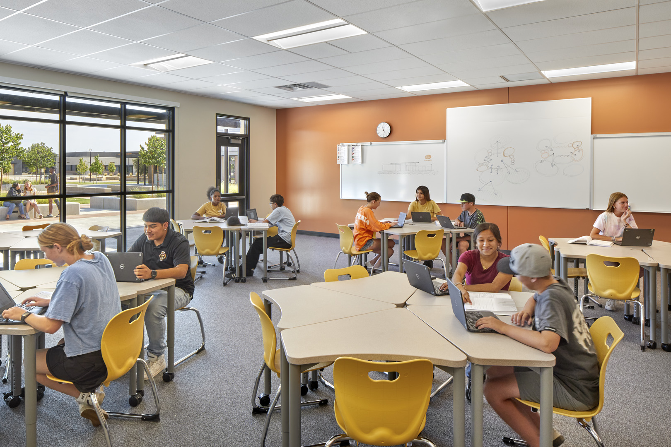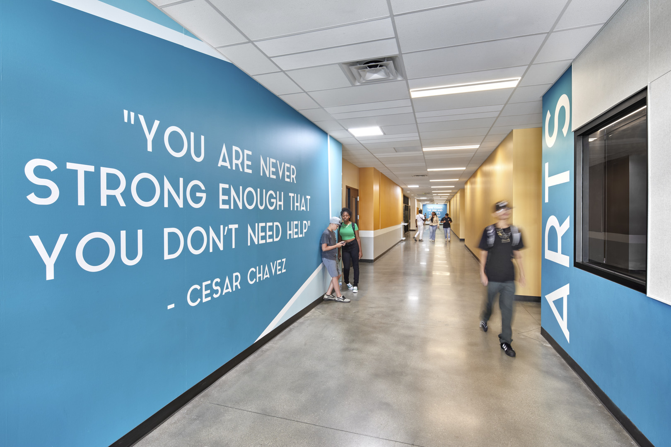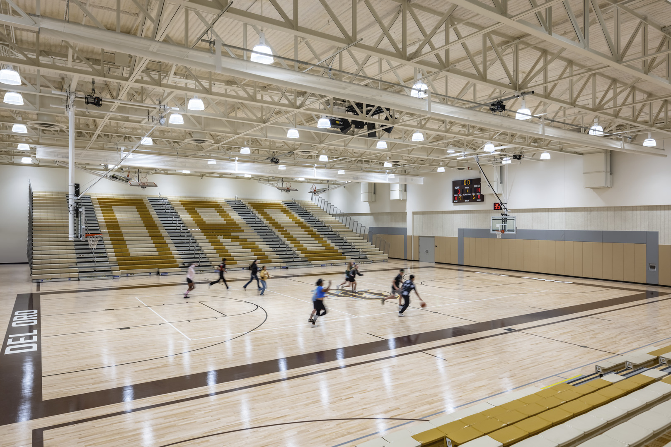Del Oro’s interior design reflects a commitment to sustainability, incorporating energy-efficient features and biophilic elements that enhance students’ connection to their environment. The campus centers around a vibrant hub that houses the library and cafeteria, vital spaces where students receive three meals daily, often the only ones they get. These areas provide a safe, nurturing atmosphere that encourages collaboration, social interaction, and academic support.
A Unique Learning Environment
The absence of bells at Del Oro allows students to navigate their educational experience autonomously and independently, mirroring a college-like atmosphere. This flexibility is reflected in the interior layout, where classrooms are designed as fluid spaces that accommodate diverse subjects and teaching styles. HMC’s design seamlessly integrates flexible seating, writable surfaces, and collaborative zones that promote engagement and creativity.
Each learning space is tailored to foster a sense of community, with the interiors incorporating elements that celebrate diversity and collaboration. Colorful furnishings, adaptable layouts, and transparent walls create an open environment that encourages interaction and exploration, inviting students to take ownership of their learning journey.
Emphasizing Community and Support
The school’s interior spaces extend beyond traditional classrooms. The 600-seat theater at the performing arts center is a public-facing cornerstone, inviting community engagement through performances and events. The shared athletic complex, featuring modern facilities, ensures students can pursue physical education in an inspiring environment.
Del Oro’s interiors also support its outreach initiatives, such as the “Sun Pantry,” a community donation room filled with essential food and clothing for families in need. The school’s design embodies compassion and support, promoting a culture of care that has resulted in improved academic outcomes and increased parental involvement.
Innovative Spaces for NextGen Learning
Del Oro High School is a testament to the concept of NextGen learning environments, where interior design plays a crucial role in shaping educational experiences. Flexible spaces with technology and collaborative areas foster critical thinking and problem-solving skills. Maker spaces and innovation hubs encourage creativity, allowing students to experiment and collaborate in an inspiring setting.
The design process was highly immersive, with workshops encouraging stakeholder involvement and immediate feedback. This collaborative approach expedited the design timeline and ensured that the interiors met the diverse needs of the student body while adhering to a budget of less than $500 per square foot.
Del Oro High School’s interior design is more than just aesthetics; it is a strategic approach to fostering an inclusive, supportive, and engaging educational environment. By prioritizing flexibility, collaboration, and community outreach, the school sets a new standard for what high school interiors can achieve, transforming the educational experience for its students and the broader Bakersfield community.
