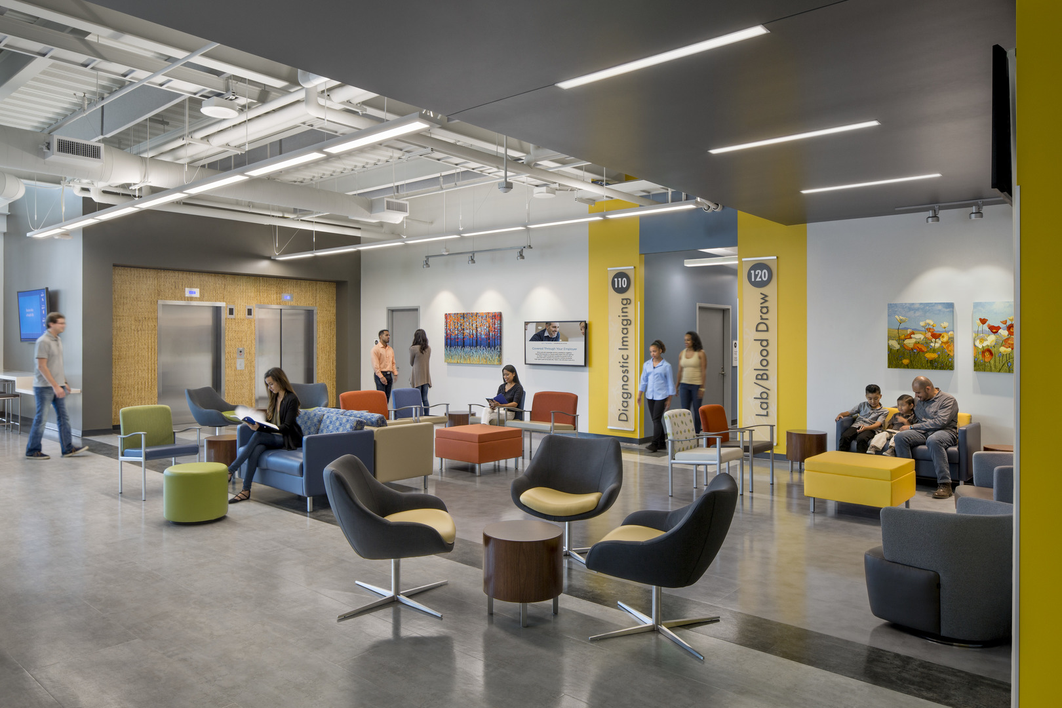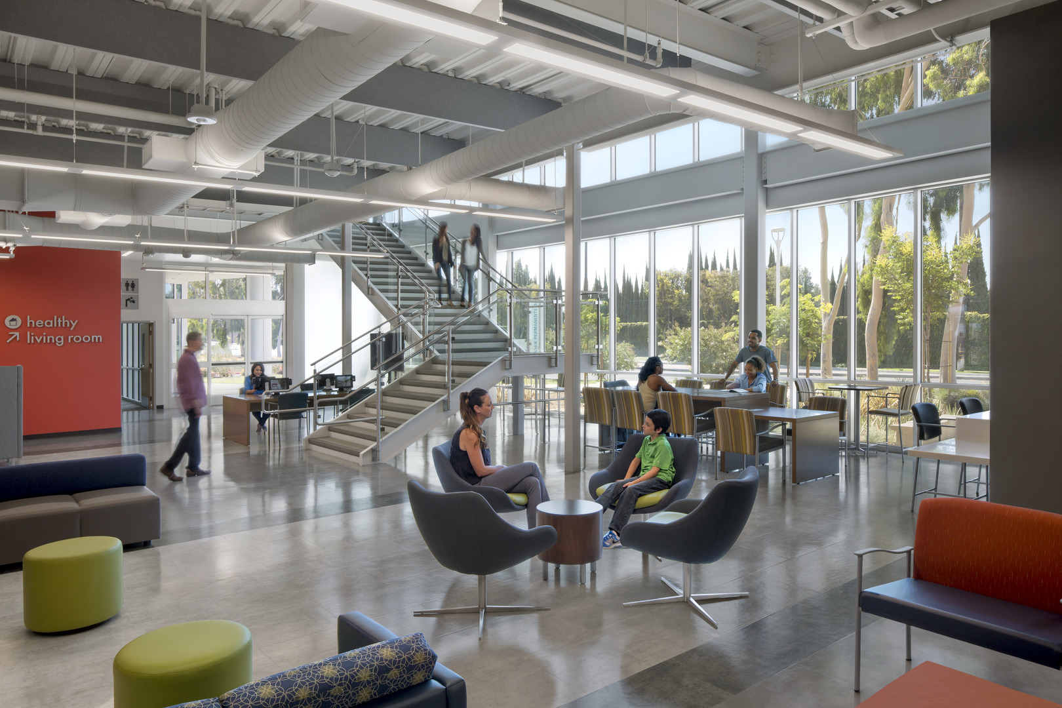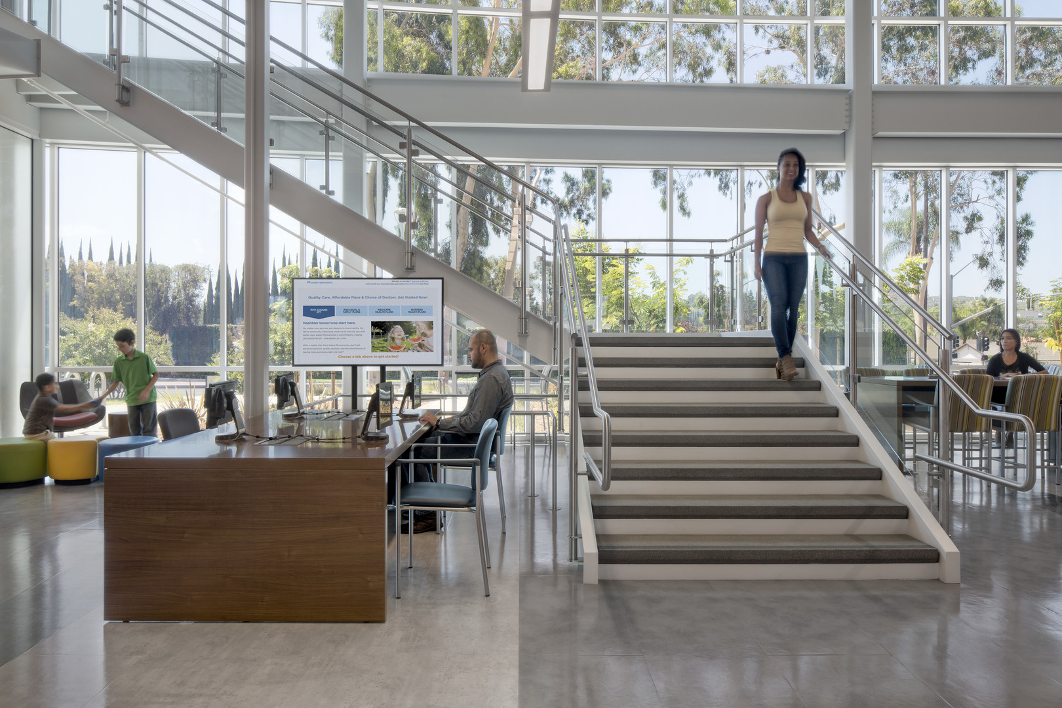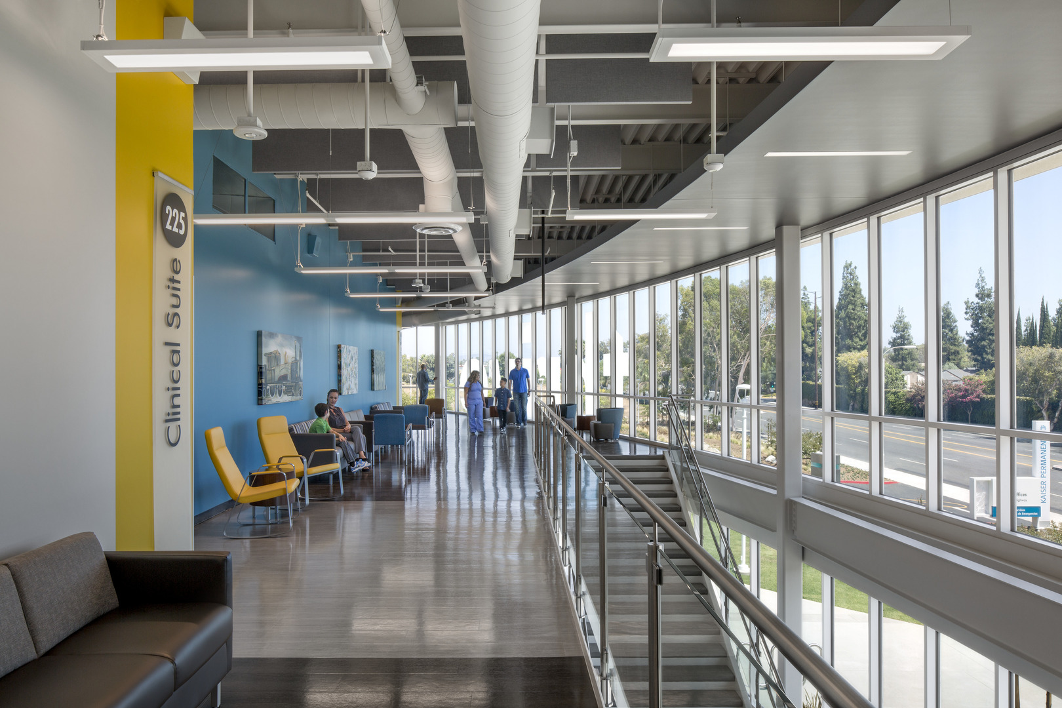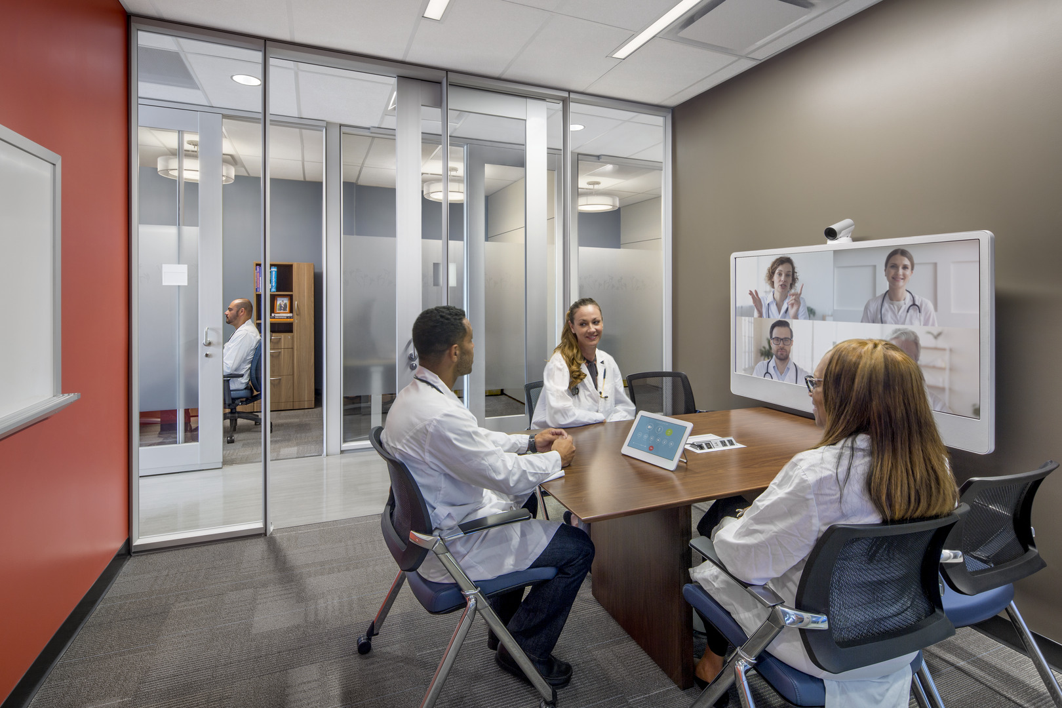Upon arrival, guests can check themselves in at sleek, intuitive self-service kiosks. The design incorporates indoor and outdoor lounge-style waiting areas that prioritize comfort and engagement to ease wait times and create a relaxed atmosphere. A public square is the heart of the space, with contemporary seating options, flexible community tables equipped with iPads, and device charging stations. Outdoors, patients can unwind along Kaiser’s “Thrive Path,” which includes a fitness zone, a children’s play area, and a range of health-oriented features to explore.
The facility also invites the wider community to join, with open public spaces and access to events like an on-site farmers market. Residents are encouraged to explore the public square or participate in outdoor activities, fostering a community atmosphere. The design palette—characterized by full-spectrum color, balanced material choices, concrete-like and wood plank flooring, and exposed ceilings—creates a warm yet modern aesthetic that reinforces a sense of welcome and wellness.
The building’s environmental features match its thoughtful design. As Southern California’s first LEED Platinum-certified medical office, the facility incorporates ultra-low-energy solutions such as efficient HVAC systems, cool roof coatings, high-insulation walls, dynamic tinting glass, daylight harvesting, renewable energy, and drought-tolerant landscaping. This sustainably designed space serves as a hub for health and wellness and as a model for environmentally conscious architecture in healthcare.
