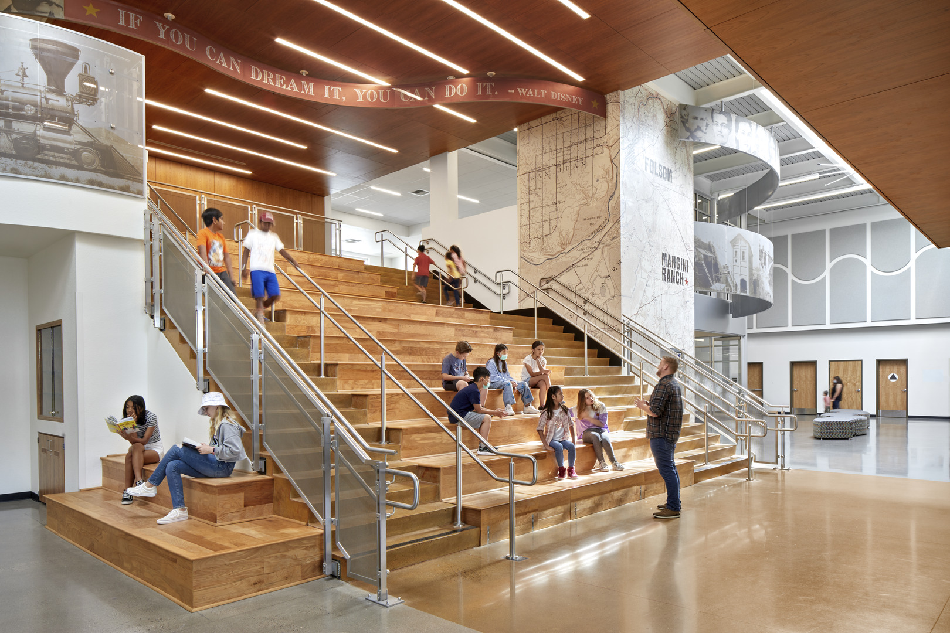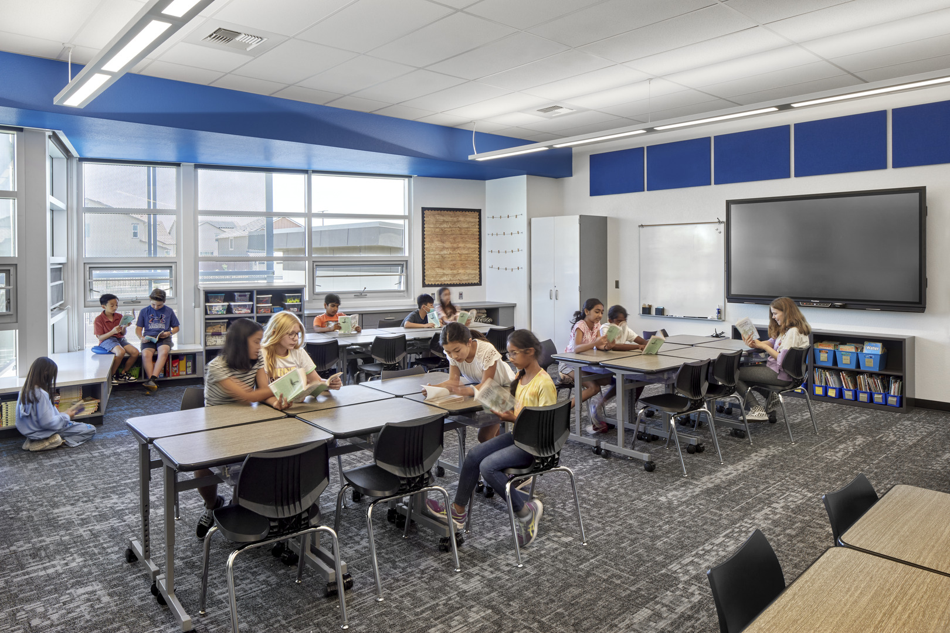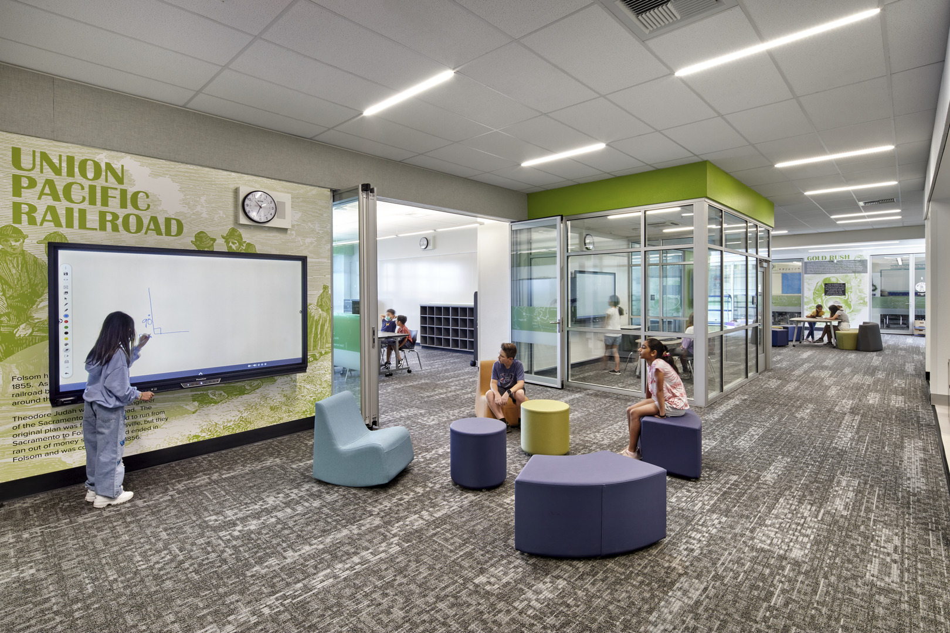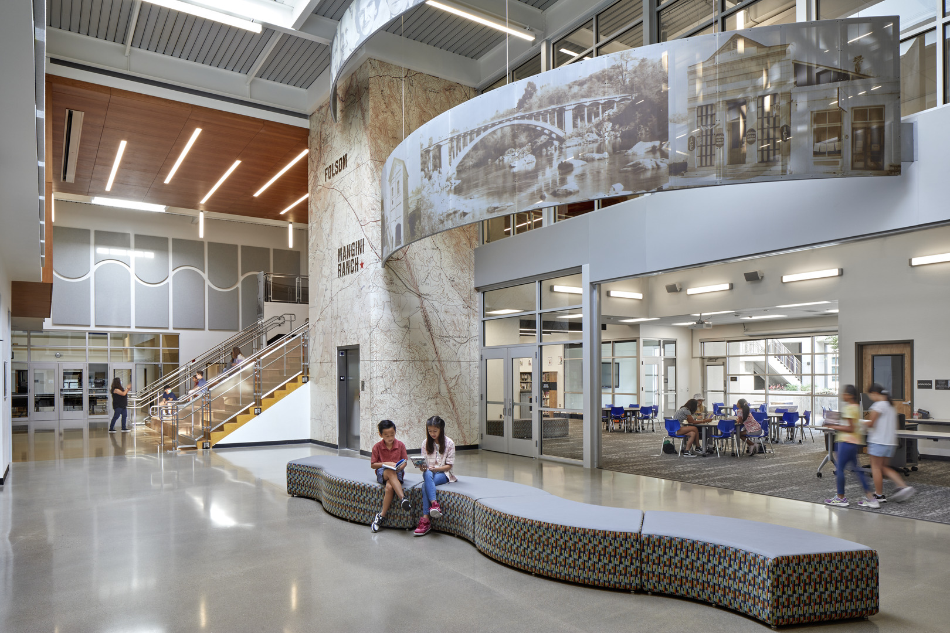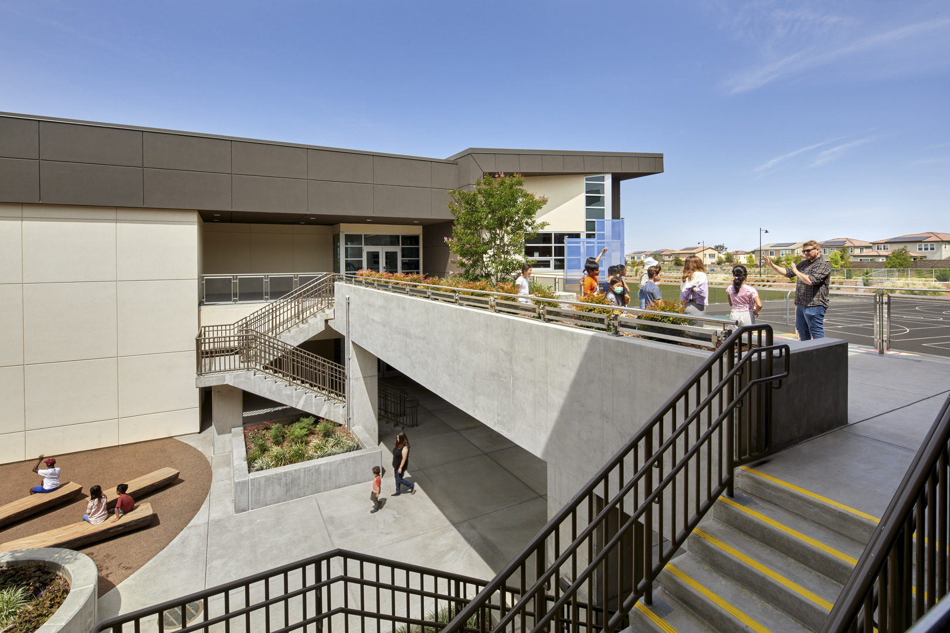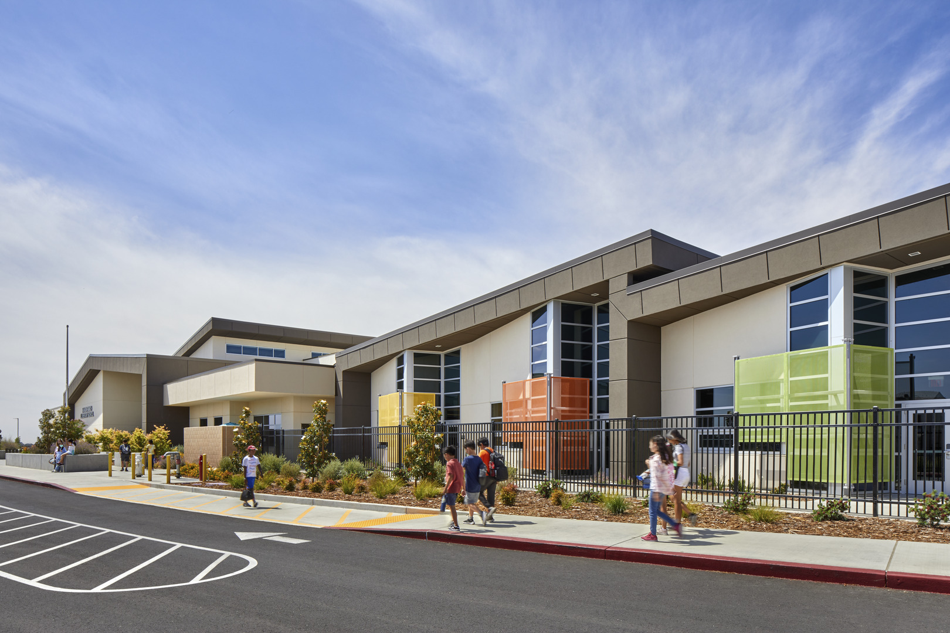The heart of the school is a thoughtfully designed two-story space that encourages interaction among students and faculty. With 25 classrooms catering to six grade levels, the interior focuses on flexibility and adaptability. Mobile furnishings and operable partitions empower educators to create dynamic learning settings, seamlessly transitioning from individual study zones to collaborative group activities. This flexibility extends outdoors, with a learning bridge and outdoor classroom that integrate nature into the learning experience.
Safety and well-being are paramount in interior design. Clear sight lines enhance supervision while promoting a sense of connectivity to the natural surroundings. Strategically placed windows illuminate the space and foster a calming atmosphere. High-performance features, such as energy-efficient systems and water conservation strategies, underscore the school’s commitment to sustainability and the well-being of its students.
Technology is seamlessly woven into the interior design, with wireless connectivity and interconnected monitors throughout the campus. This integration empowers students to engage with educational content anywhere—indoors or outdoors. The Media Center is a central hub for digital research, independent study, and collaborative projects, designed with comfortable seating and flexible workspaces to inspire creativity and innovation.
The interior reflects Folsom’s rich history, with historical graphics in the entry lobby and classroom wings. These visual elements connect students to the region’s legacy of pioneers, ranching, and the gold rush, enhancing the educational experience while aligning with state curriculum guidelines. By merging modern design with a deep respect for local heritage, Mangini Ranch Elementary School prepares students for academic success. It instills a lasting appreciation for their community and its history.
