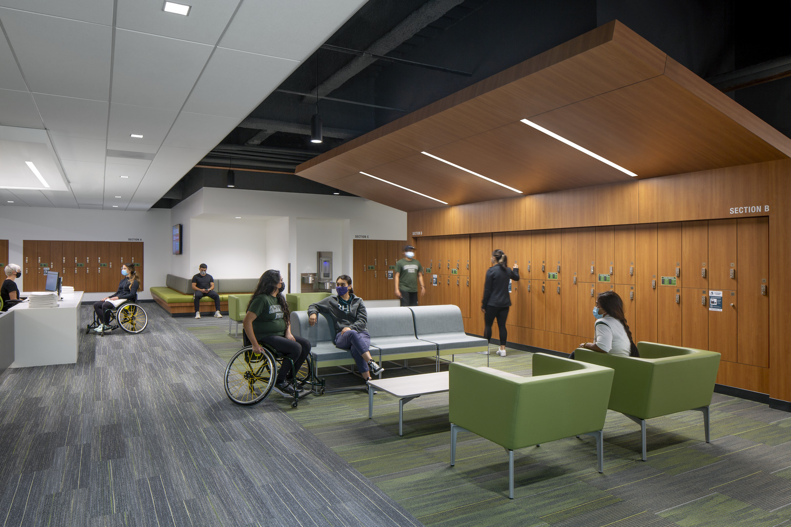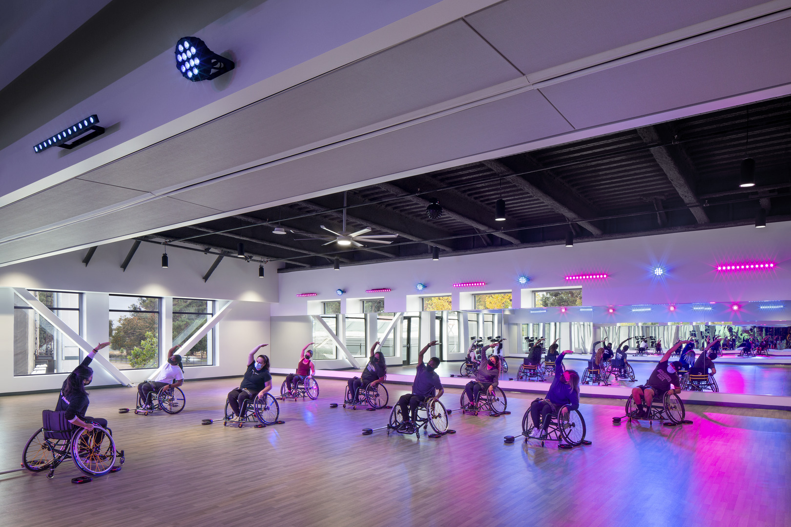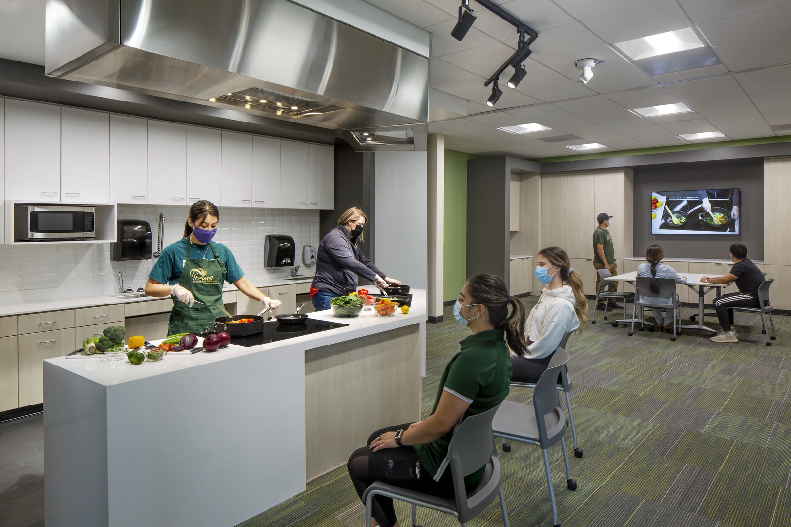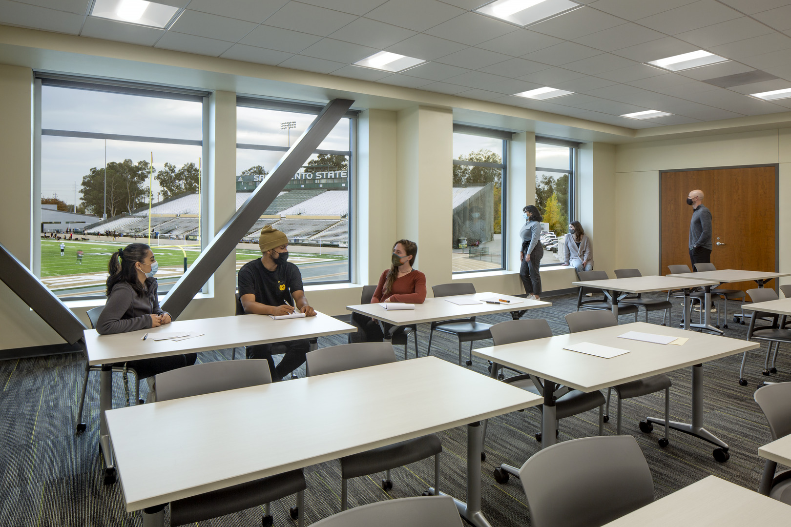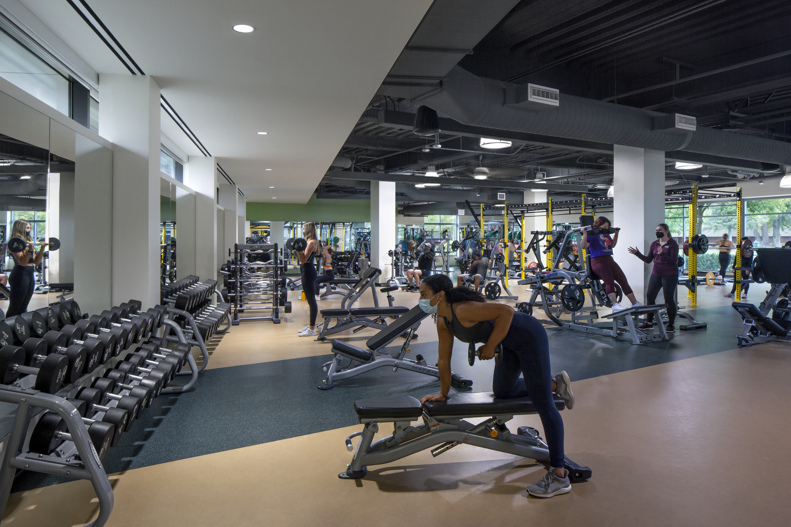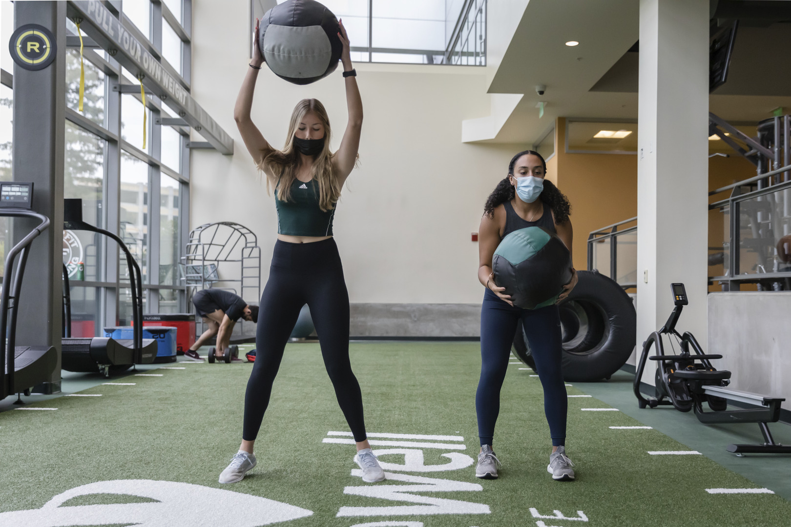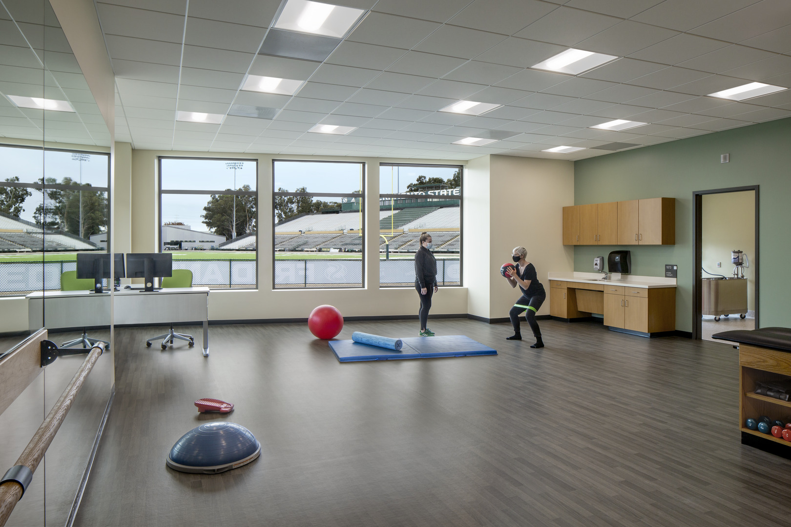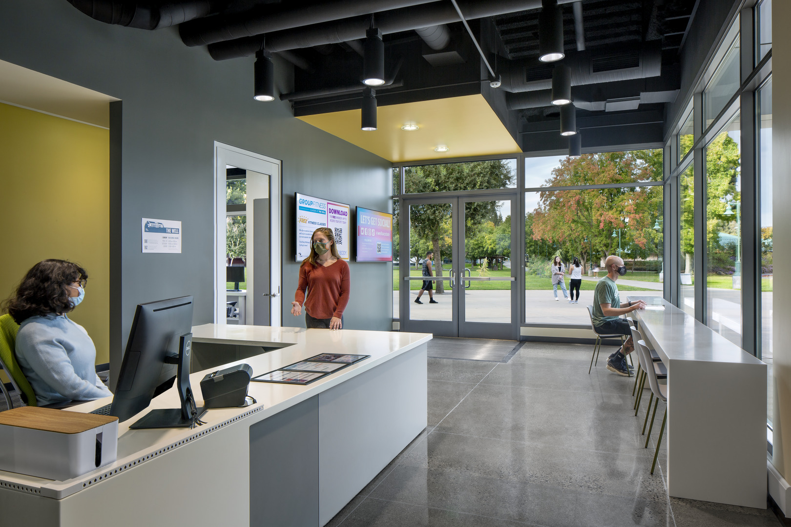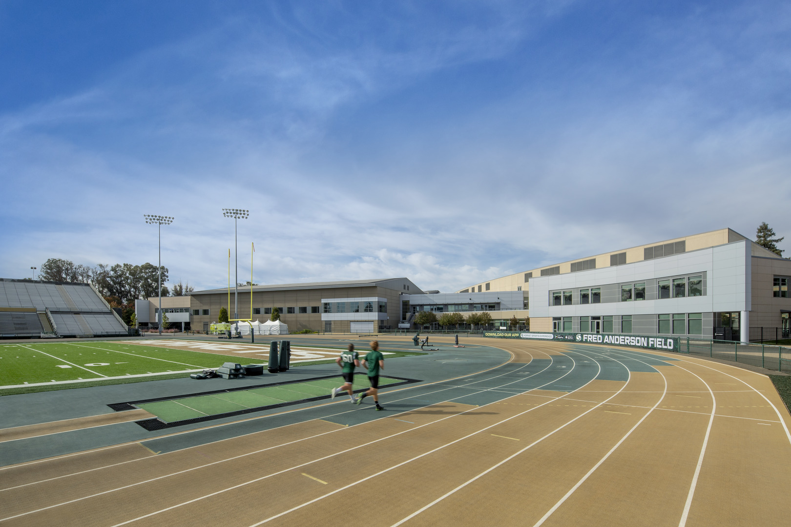A welcoming environment for students, faculty, staff, and alumni, the WELL attracts the greater community to educational, cultural, and social experiences at Sacramento State. With fall 2021 enrollment at a record 31,588 students, all of them eligible to use the WELL, completion of the facility’s expansion comes at the perfect time. Future expansion has also been planned into the design to add a gymnasium with two basketball courts. Informed by its context, the expansion’s design retains the original building’s iconic look—seamlessly blending the character of the two as if it were a singular project and creating a space to fulfill its mission of Lifetime Wellness Through Collaboration, Education, and Innovation.
Added to the school’s Student Health and Counseling Services—opposite the fitness side of the building—are two urgent care counseling spaces, the confidential advocate’s office, new exam rooms, and an athletic training facility that supports all students, including participants in club and recreational sports. Counseling offices, group-therapy rooms, and meeting rooms are part of the new layout. The renovation allowed for expanding the cooking demo kitchen, providing student office spaces, and workshop meeting areas. A student pharmacy now offers vaccines and flu shots by appointment and provides a vending machine filled with retail items to meet after-hours needs. The WELL also expects to add student dental services in 2022.
The American College of Health Association found that the top academic impediments at Sacramento State are procrastination, stress, anxiety, finances, sleep difficulties, and depression. The expanded programs, services, and inclusive spaces offered at The WELL due to the project expansion contribute to the greater capacity to help students combat these academic impediments and graduate on time.
College students are experiencing a myriad of mental health challenges and the pandemic has only exacerbated these issues. The integration of counseling services within the Recreation and Wellness Center has proven to be hugely successful in breaking down barriers and eliminating stigmas when it comes to mental health services. Counseling services, although still utilizing both in-person and telehealth will be able to expand their capacity by 50 percent utilizing the welcoming and inclusive new group therapy rooms.
One of the project’s main objectives was not just to make the building “good looking,” but also “good for its occupants.” We spent time with our client collecting feedback and conducting focus groups to understand the greatest needs of the students and campus community. This process allowed us to rethink our universal design application by creating all-gender spaces in a safe and welcoming environment. Growth meant longer wait times for equipment, not enough locker space or all-gender options, and at times, a crowded environment that did not appeal to all visitors. The school has also had several years to observe how people and programs utilize the facility, which has informed many of the design decisions. Locker capacity is now doubled with ADA keyless manual locks, allowing staff to better serve students experiencing housing insecurity with a locker rental program. We’ve also expanded the first-floor fitness area, accommodating more visitors, providing more equipment and mirror space, and reducing wait times.
There is no better investment than in the health and wellbeing of our students. This facility is physically, mentally, and socially transformative.” –The WELL Executive Director Bill Olmsted
Accessibility and inclusion were critical design considerations, resulting in wider doorways, larger benches, door-automation features, and the elimination of barriers on all pathways. The facility can now better support participants in both standard and sport wheelchairs. By employing universal design standards in all renovated and added changing, restroom, and shower areas, the WELL is now more accessible and inviting.
The overall commitment to an integrated approach to health and wellness remained a cornerstone in all decisions. The building was designed to be a collaborative working environment where all occupants work together as one unit. Medical and counseling were integrated into one space. Meeting spaces were created for staff and training. Urgent care was reconfigured for better flow and operation. Athletic trainers can see 10 to 12 patients daily and maximize its expanded space that includes separate treatment, exam, and whirlpool rooms. The group fitness program averages 750 participants each week and with the addition of two new group fitness studios, capacity has increased by 25 percent.
Technology propels the WELL expansion to new heights and improves the way that visitors and staff experience the facility. Bluetooth enabled and controllable with an iPad, modern lighting and sound bring the fitness studios to life with pre-programmed options that coincide with specific formats or choreography. A retractable Skyfold wall in the fitness studio allows for two classes of 42 participants to run simultaneously or one large class of up to 84. A dedicated cycle studio accompanied by a 4K UHD projector system provides heart rate monitoring and immerses visitors with visual effects and lighting, and sound control to enhance the full experience. The Student Health Cooking Cove doubled in size and included two 4K UHD cameras that project all activities occurring including food prep and stovetop cooking.
The expansion—a collaborative design-build project with Swinerton—is targeting LEED Gold certification and WELL Certification by the International WELL Building Institute.
