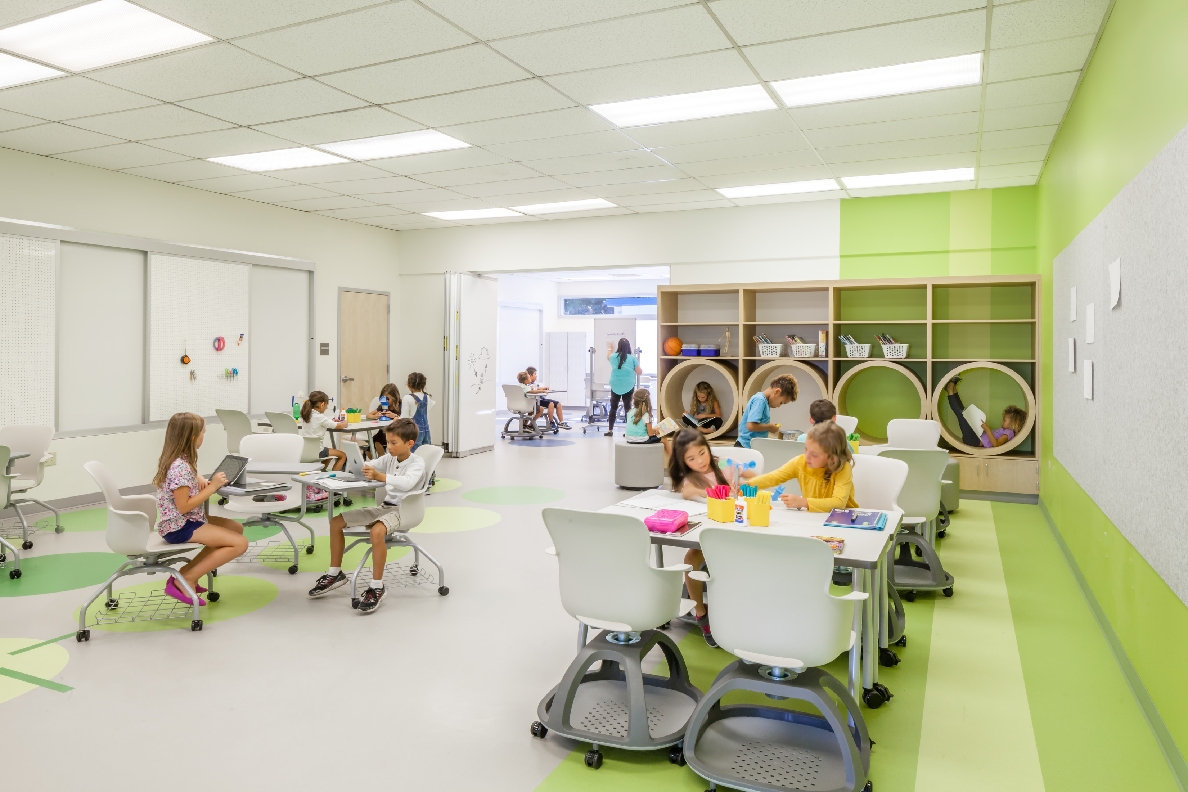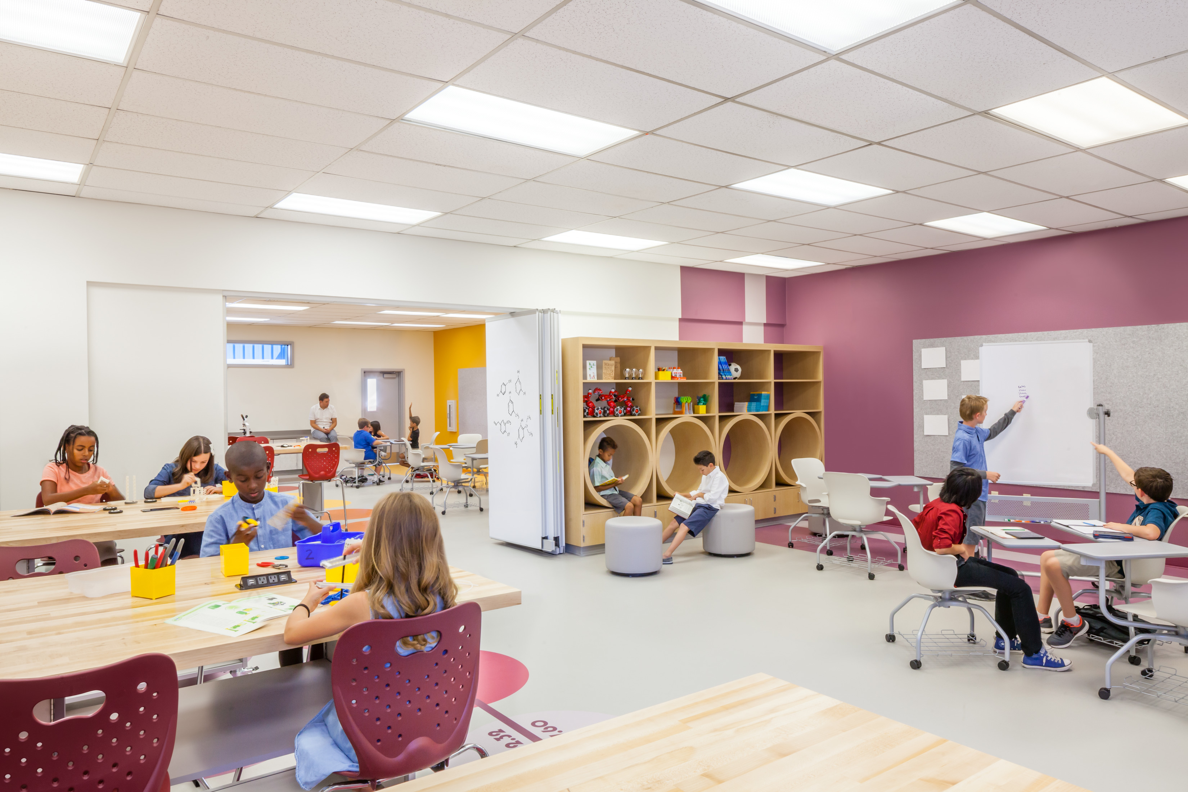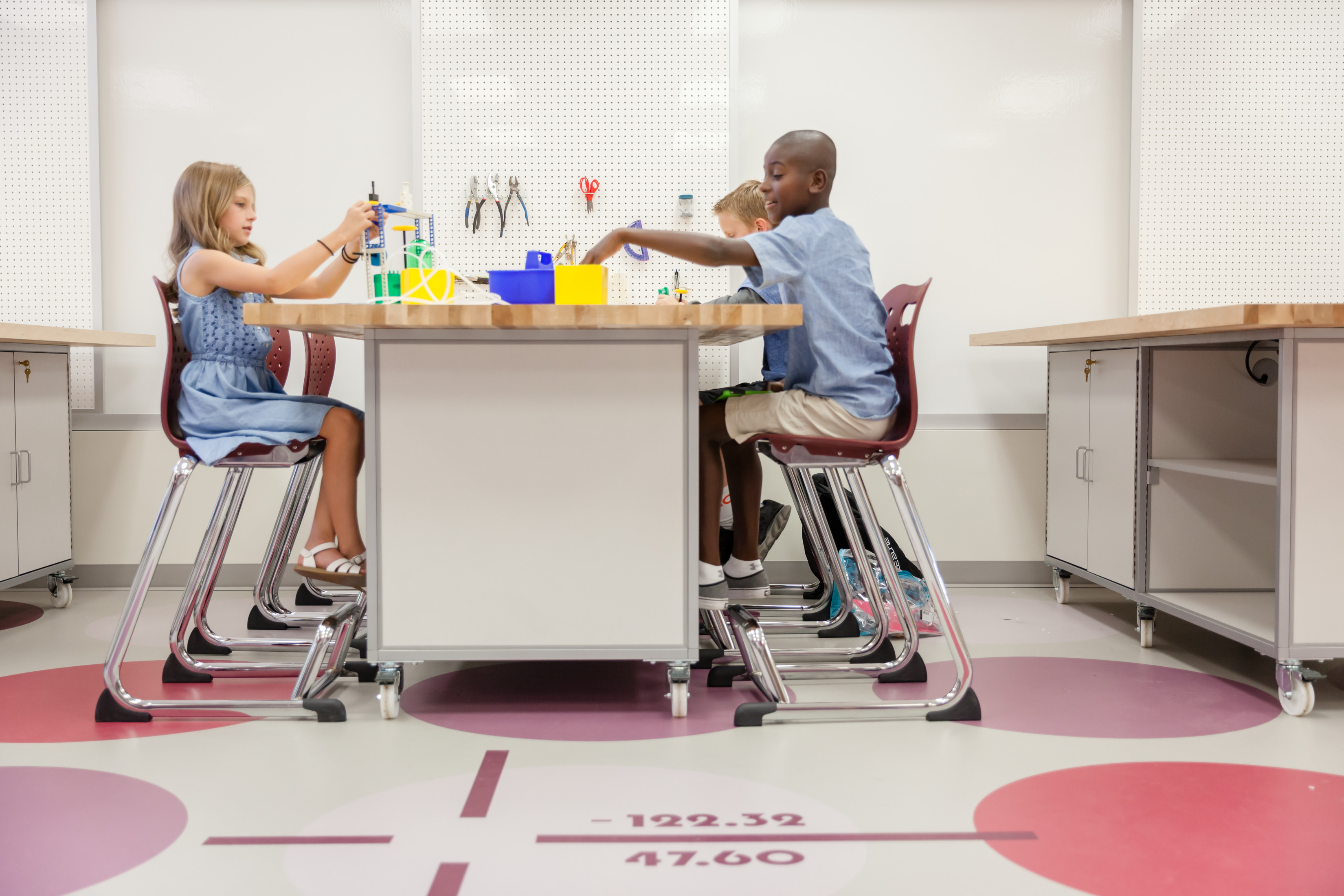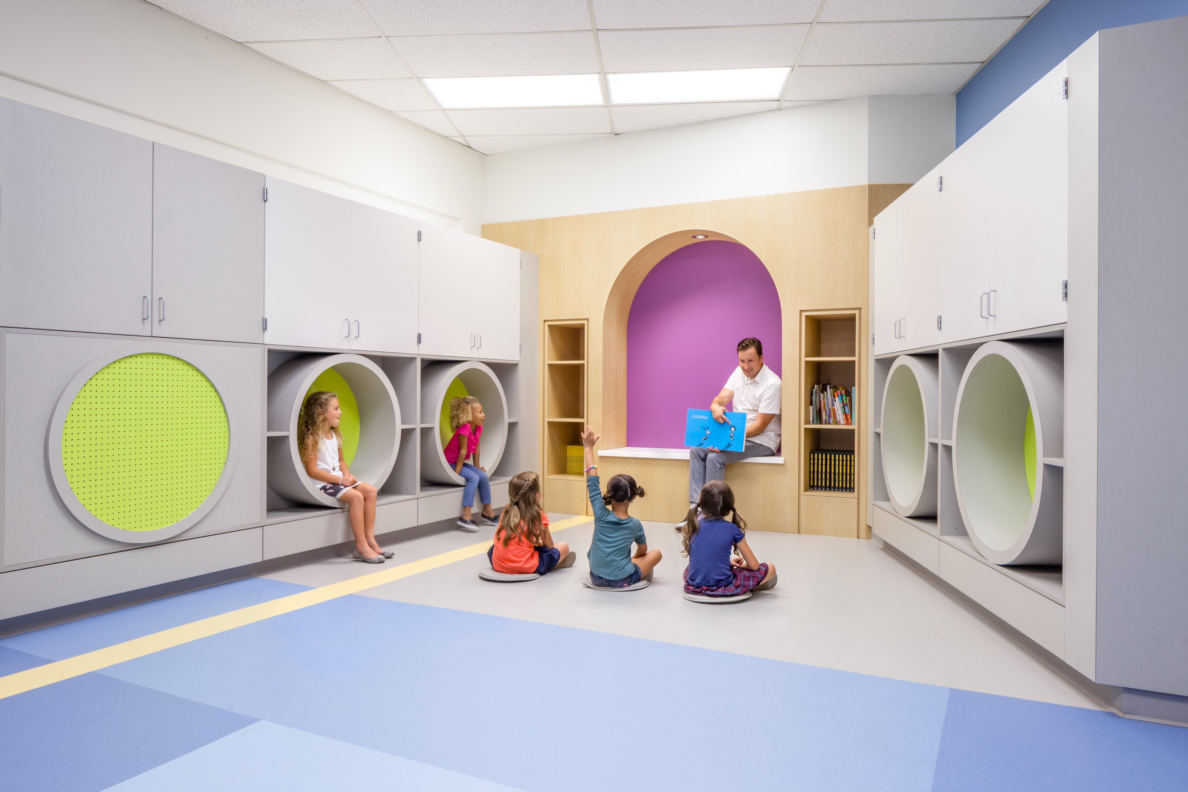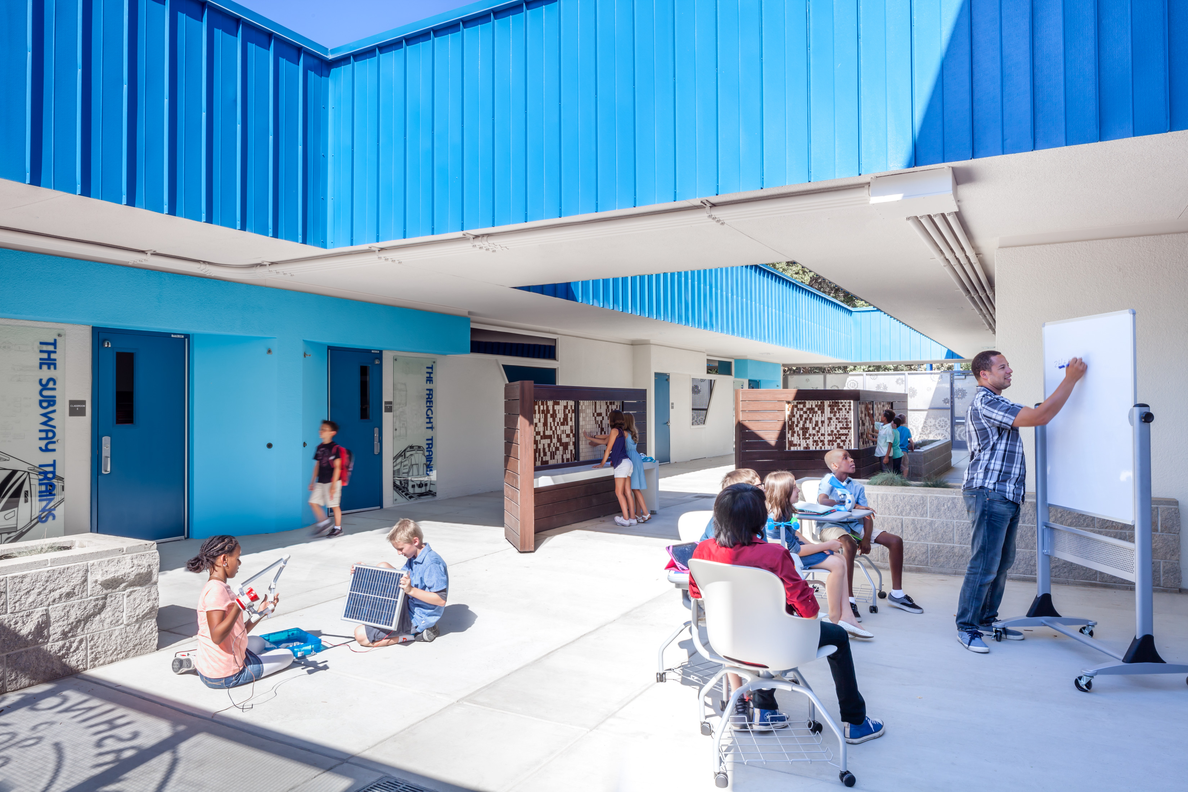To meet the needs of a dynamic downtown on the move, Washington Elementary School in Sacramento, Calif. reopened this September with a focus on STEAM (Science, Technology, Engineering, Art and Math). The district’s goals were to serve the neighborhood’s families and be a destination school for students outside the city. So, with future users driving the rehabilitation, HMC Architects transformed the formerly closed downtown campus into one that supports project-based learning and professional development.
Classrooms and furnishings were designed simultaneously to ensure curriculum integration. By incorporating moveable pegboards to store materials—and writable, folding partitions—the design team created collaborative learning areas that facilitate “wall-to-wall project-based learning.” Built-in, individual seating nooks and mobile, adjustable furniture give students more options, and makes classroom rearrangement easy for teachers. Mobile tables and chairs allow learning to push into the former circulation corridor, transforming it into an outdoor learning zone, while interactive play stations in the courtyard encourage students to interact with their environment. Cosmetic improvements on the exterior went beyond new paint and a refreshed landscape. A reimagined campus entry draws the community in through an angled frame of seat walls and warm wood fencing. Inspired by Sacramento’s rich train history, the school was rebranded with a locomotive mascot and HMC weaved that theme throughout—including the use of railroad gears at the campus front door to form the security gates and fencing. Much of the existing structure was reused. And sustainable finish materials combine with the native and drought resistant landscaping to create a high-performance learning environment. From dark and dreary to an environment designed to stoke bright ideas—the once primitive Washington Elementary School is now full steam ahead.
