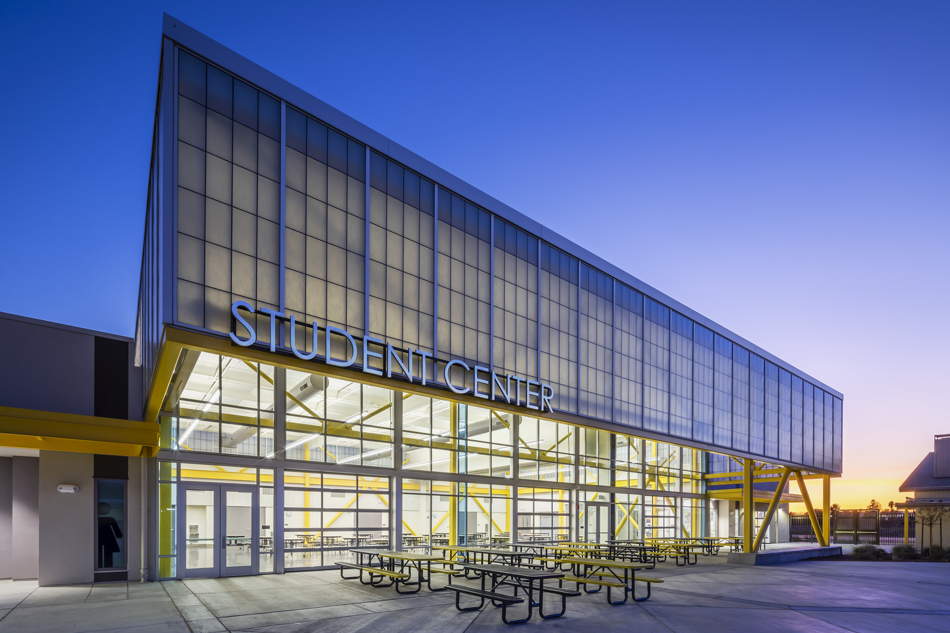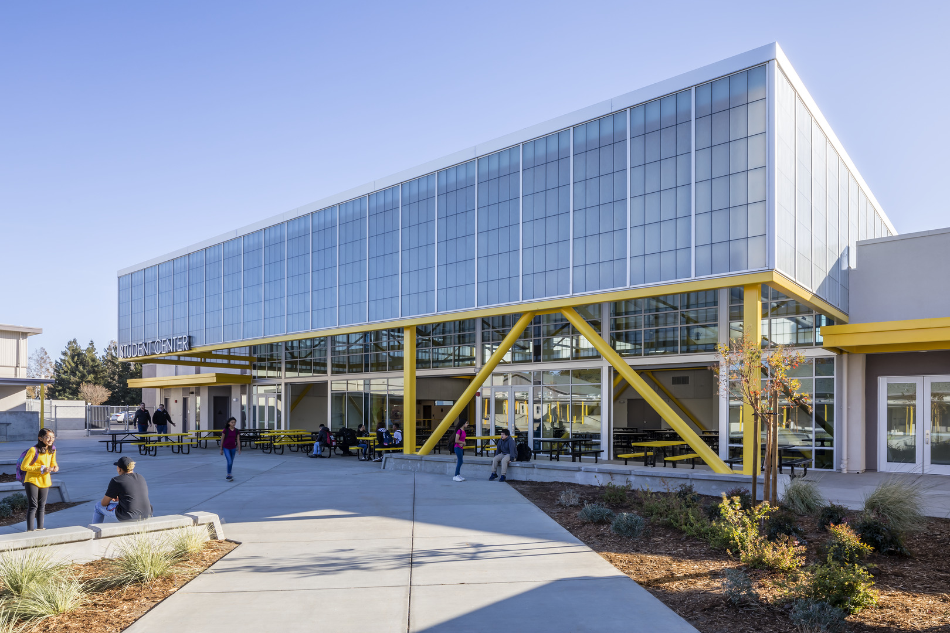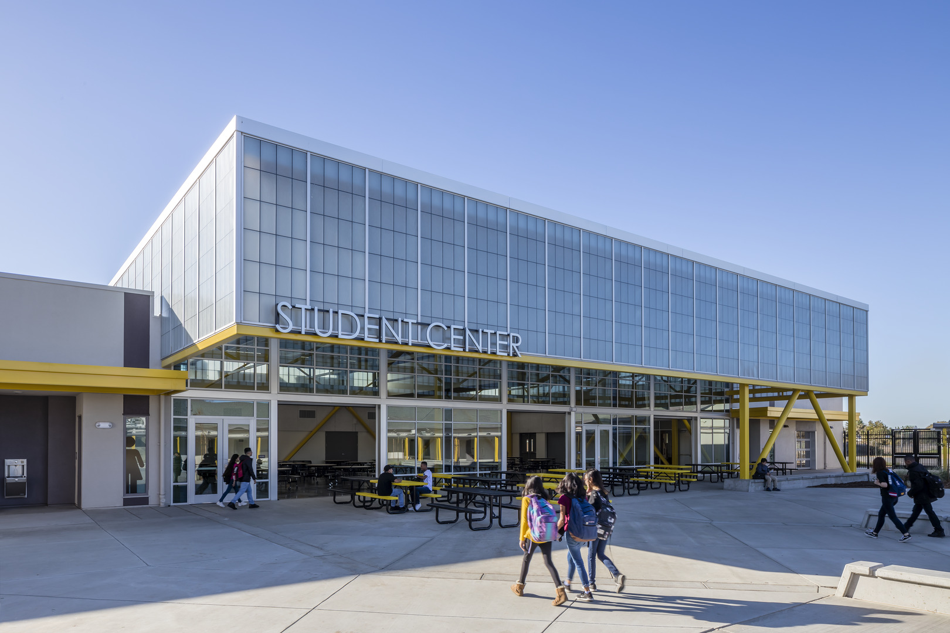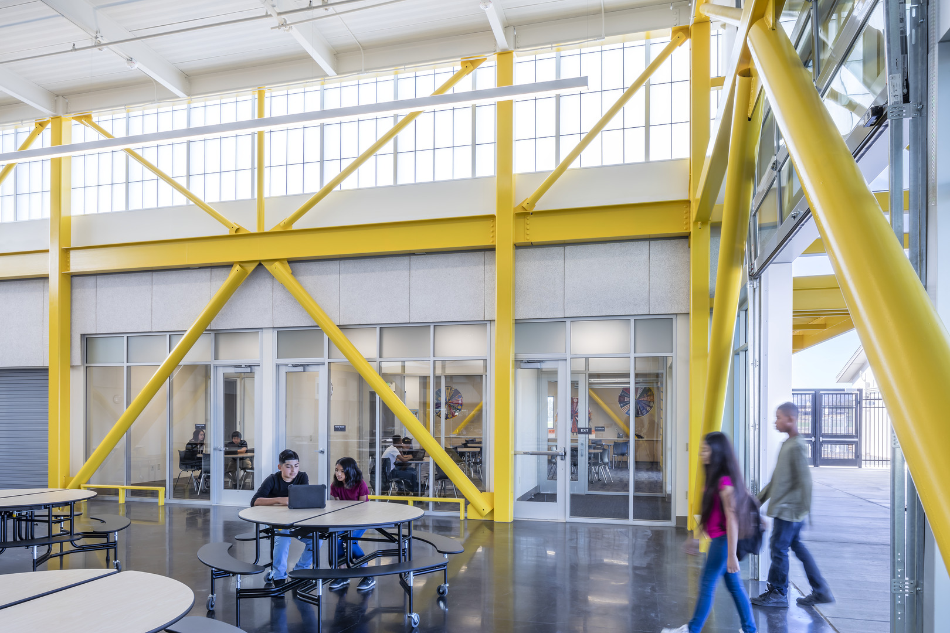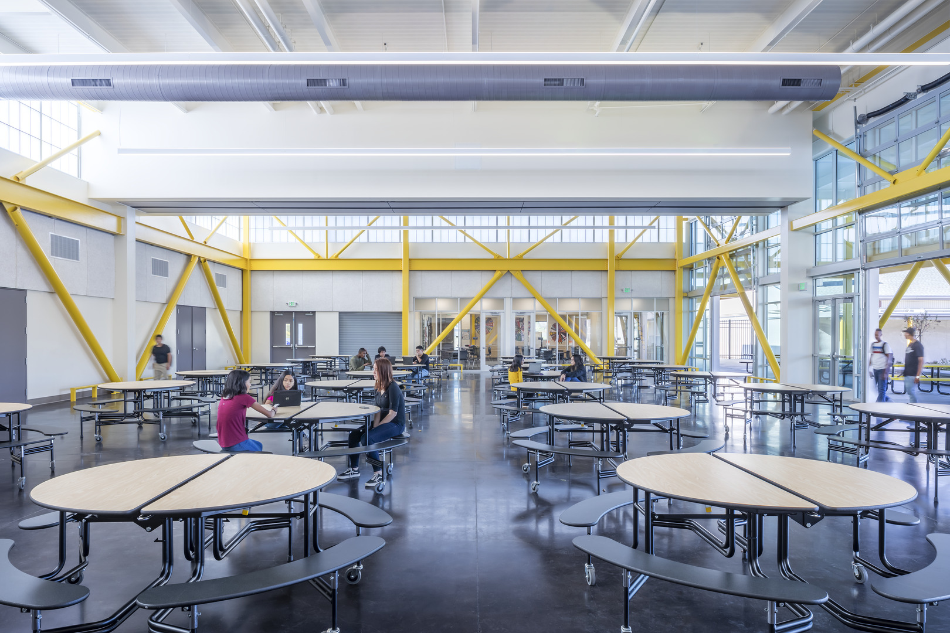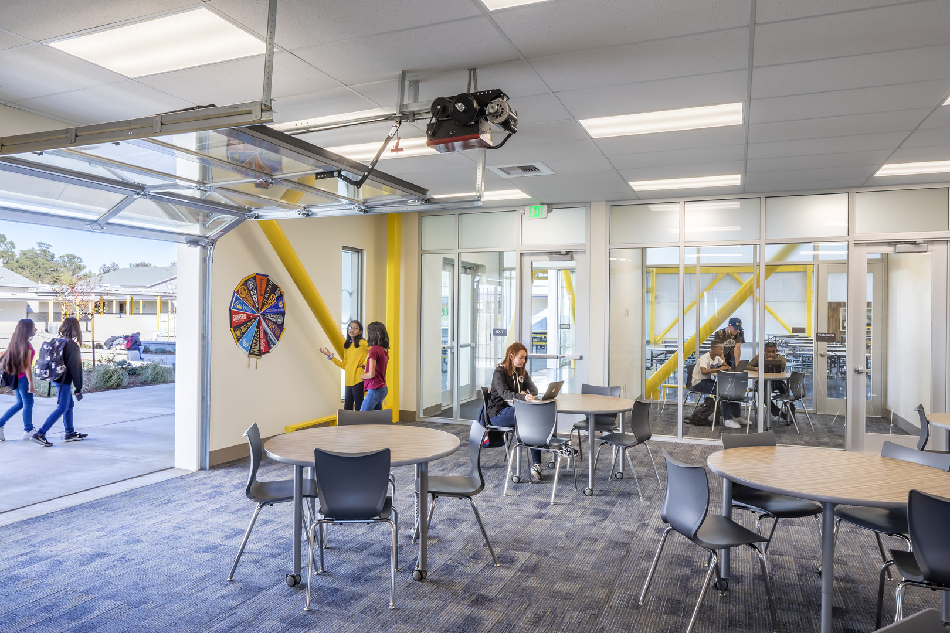Fairfield-Suisun Unified School District’s (FSUSD) Grange Middle School in Fairfield, California is on a mission to be a transitional bridge for students between elementary and high school that fosters growth and prepares students for successful futures. With the community’s support of Bond Measure J, Grange Middle School is prepared to achieve their mission with the new student center, a modern facility designed to adapt easily to various needs now and in the future.
The new student center encourages student interaction and utilization and promotes a sense of school pride. It features a safe space for students to eat meals, an innovation lab, and a college and career center, all of which are combined into one large, divisible space. Beyond the center, we also modernized and expanded the school’s library, converted a multi-purpose building into science labs, and added a locker room to the gymnasium. After witnessing students eating lunch under trees to stay dry on a rainy day due to lack of shelter in the quad, the team designed a translucent extended dining shelter to serve as both a covered dining plaza and the quad’s main architectural feature. Its translucent wall panels and expansive window system stretched across the northern façade revitalizes the heart of campus and provides abundant daylight inside. In the evening, the building becomes a soft-glowing lantern. The center’s design takes advantage of indoor-outdoor connections flanked by adaptable spaces to reduce the overall building footprint, create a flexible space for the school to grow, and help the district as they respond to physical distancing requirements as students return to in-person learning.
