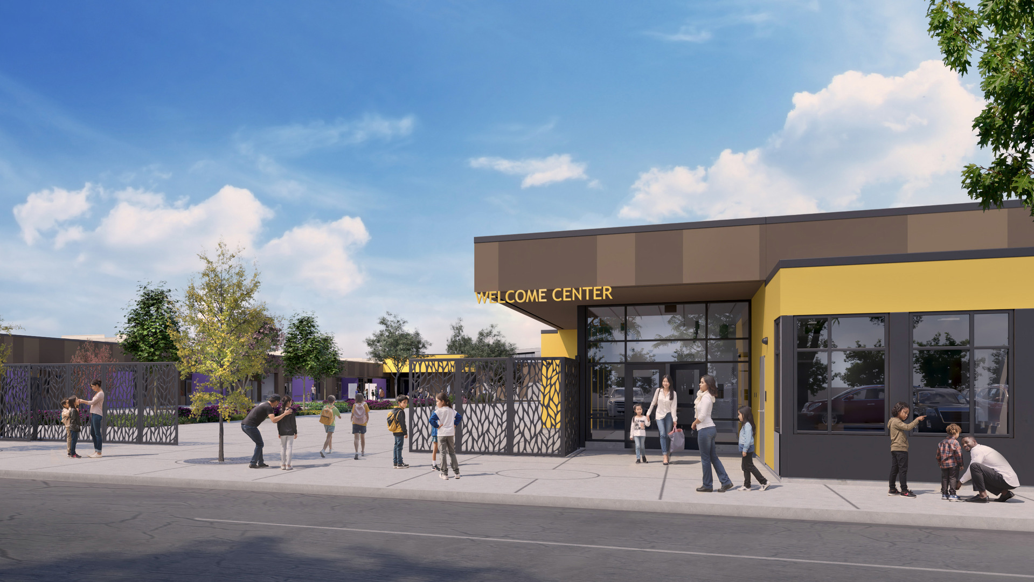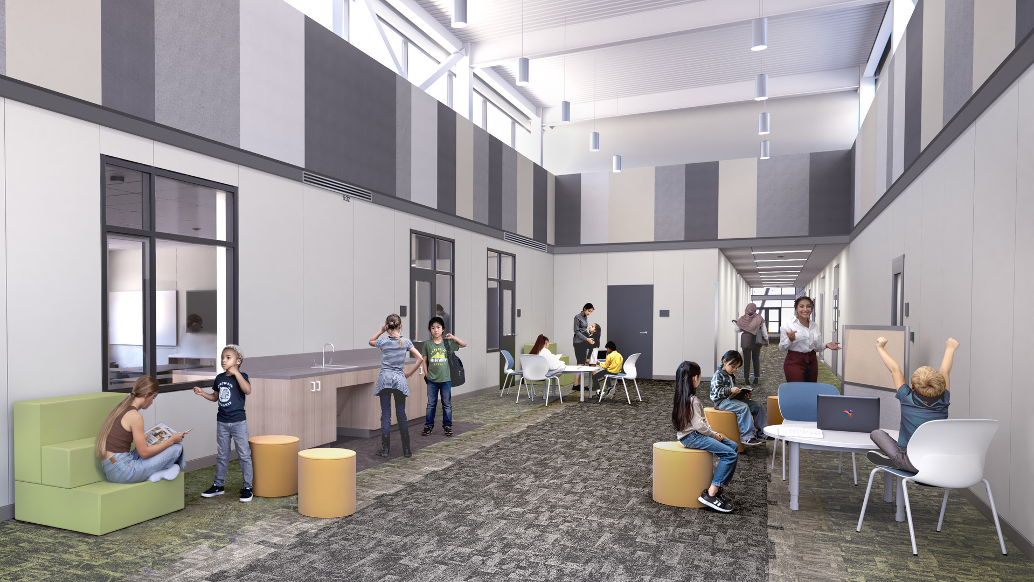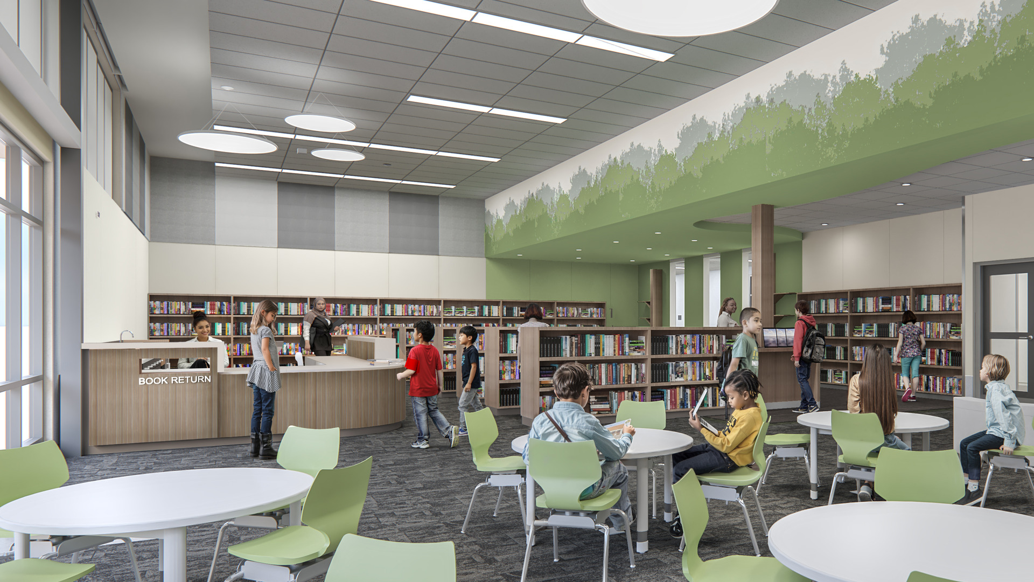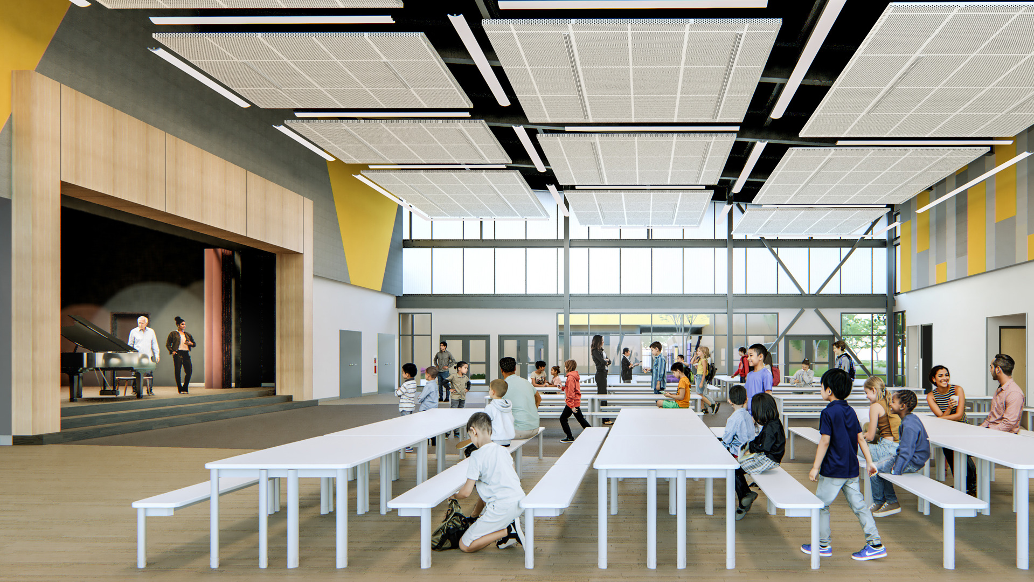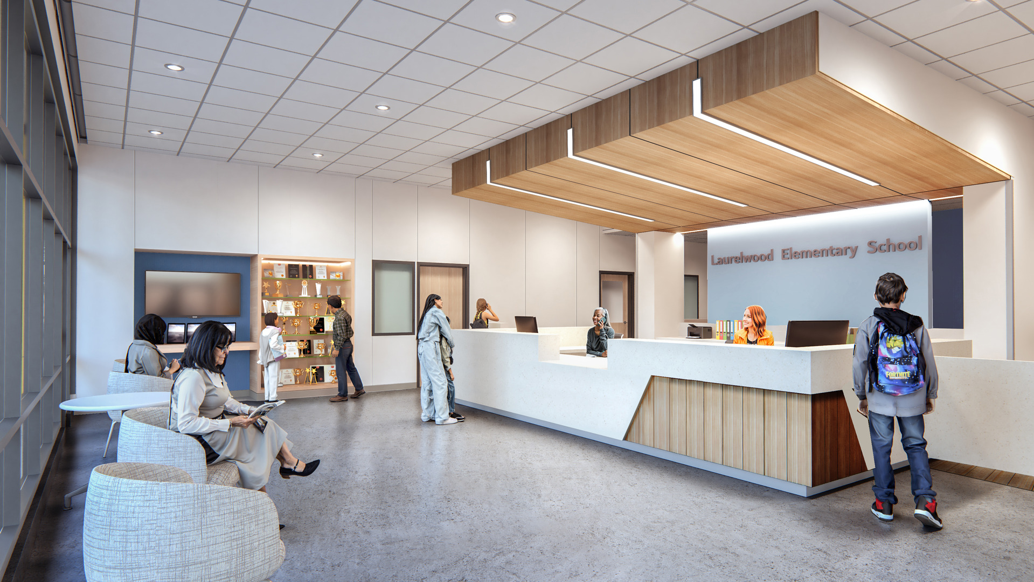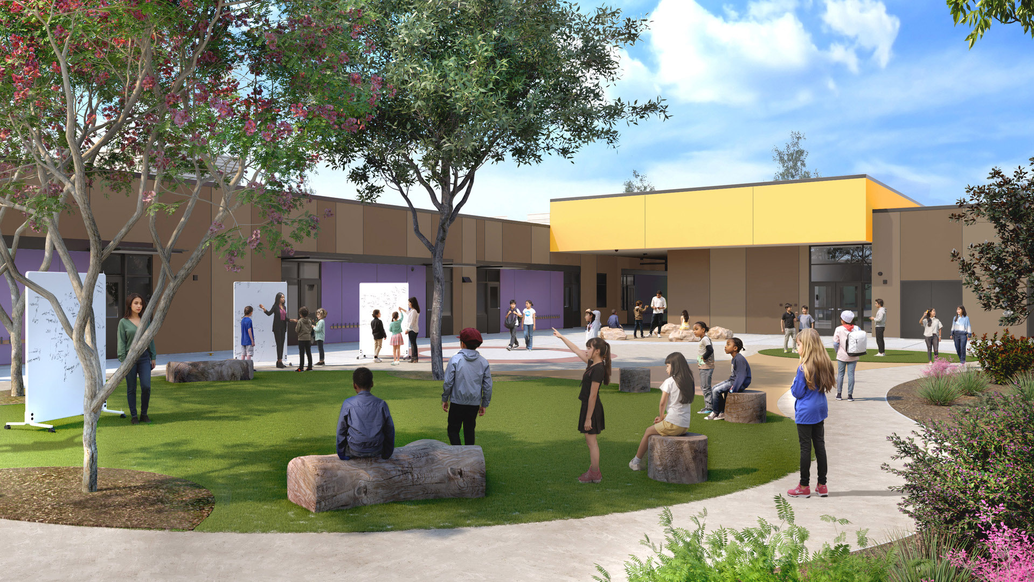Inspired by local agricultural patterns, vernacular barns, and the adjacent farm, the new elementary school’s design pays homage to its roots. Every texture, color palette, and architectural element inspires new generations of students. Simultaneously, the school’s design remains attuned to the neighborhood’s character. The choice of neutral earth tones harmonizes seamlessly with the warm, neutral palette of the existing residential area. Using one-story buildings, raised collaboration roof areas, and carefully selected exterior color palettes and textures, the design not only breaks up the scale of the buildings but also infuses visual interest, forging a strong connection between the campus and the surrounding neighborhood ambiance.
Throughout the campus, open, active focal points, called learning nodes, engage students by showcasing their work and activities. Classrooms are designed to promote indoor and outdoor collaboration, with flexible furniture and customizable features. Each cluster is color-coded with age-appropriate outdoor spaces. The accent color palette mirrors the local flora, blending the buildings seamlessly with the neighborhood. The school features efficient systems and renewable materials, with advanced simulation optimizing daylighting and energy use. Photovoltaic (PV) systems and low-flow fixtures further reduce energy and water consumption. The project is committed to achieving Collaborative for High Performance Schools (CHPS) certification and zero net energy (ZNE) readiness, with additional PVs planned over parking stalls.
