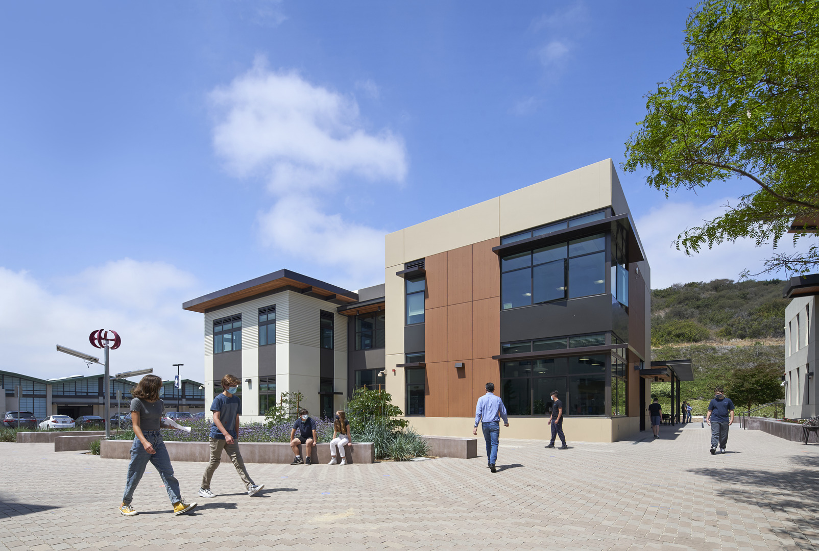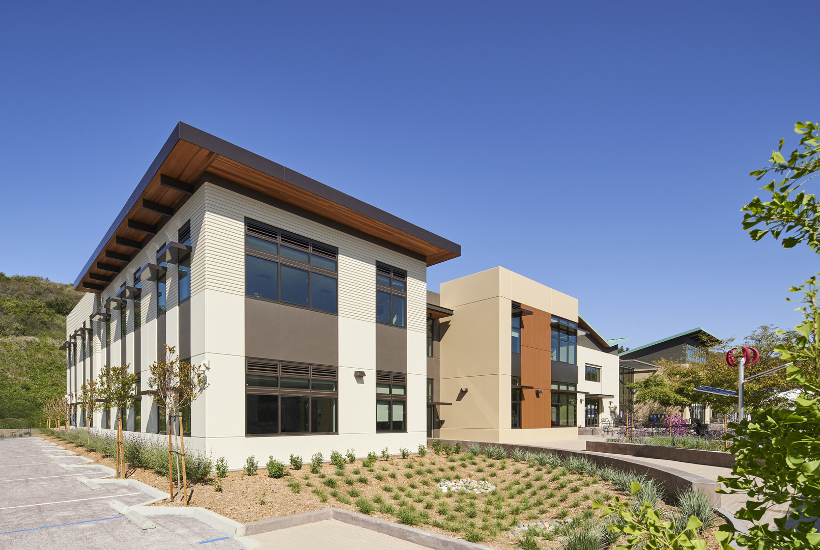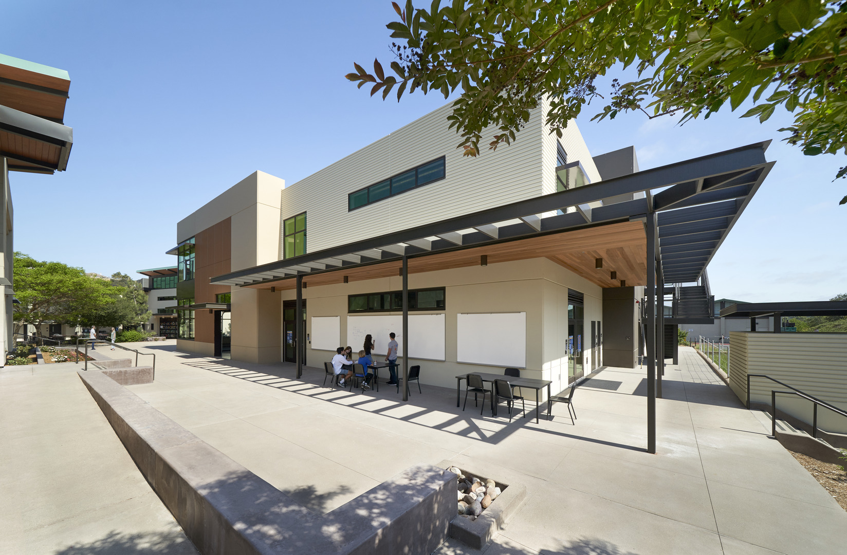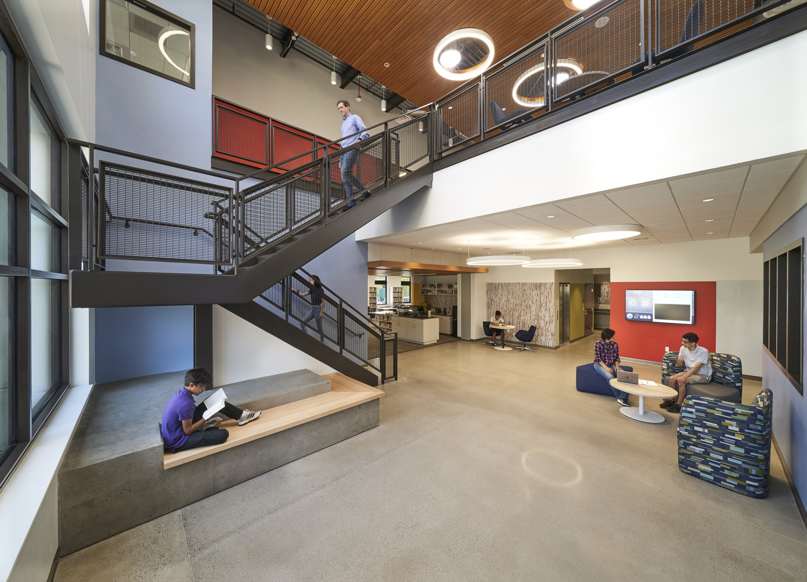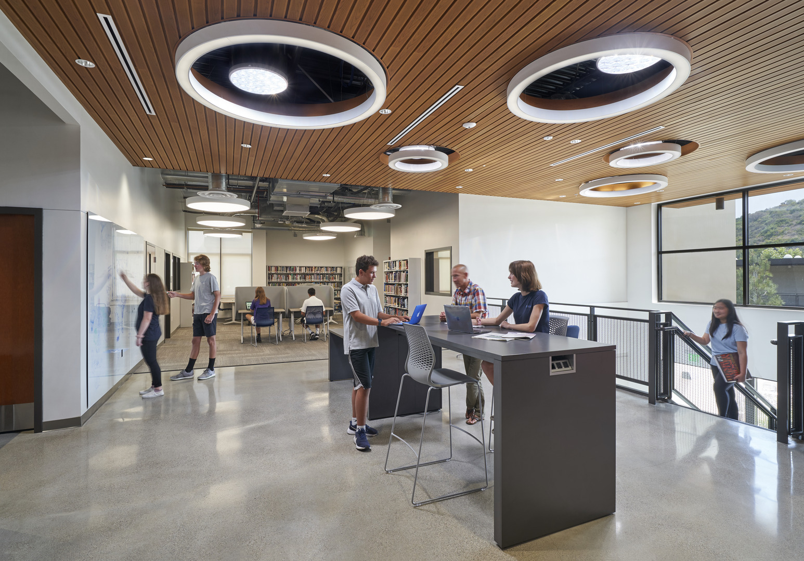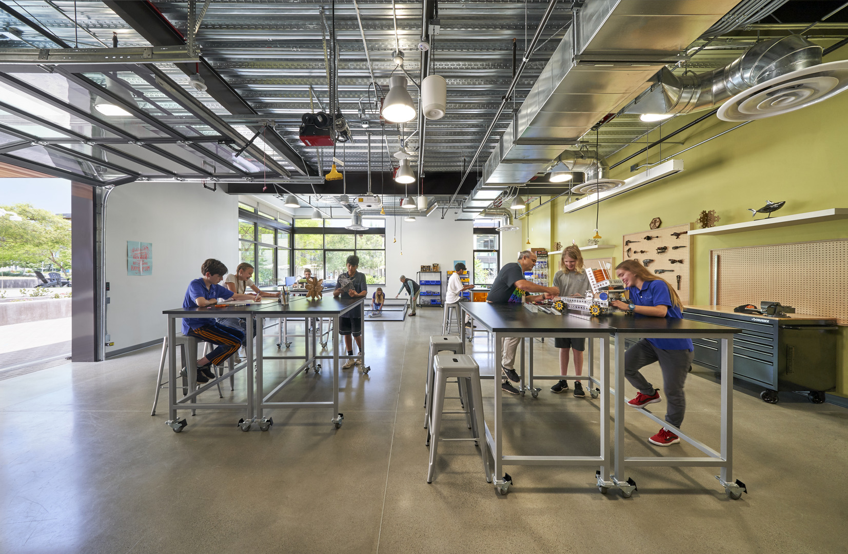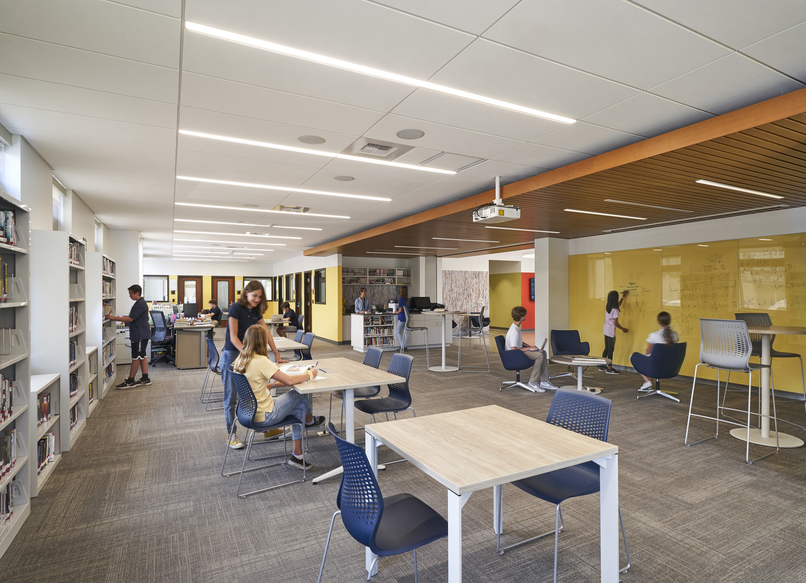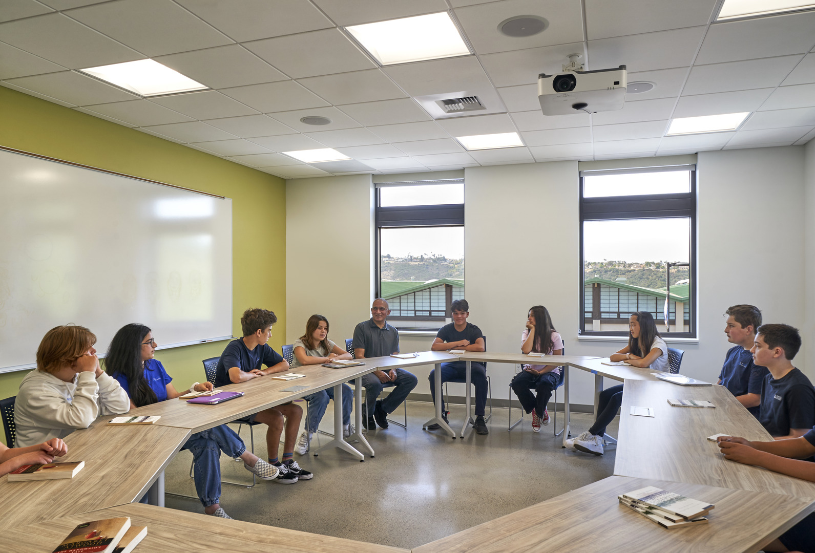A comfortable and inviting learning environment has the power to foster creative minds and new ideas. When we began designing the new Multi-Disciplinary Innovation Center at Pacific Ridge School in Carlsbad, California, we envisioned a welcoming environment that inspires curiosity and aligned with the school’s focus on equipping students to face the challenges of the future.
The new center is home to the school’s robotics lab and maker space, tech-electronics lab, bio-tech lab, library, and support spaces. These programs — some of which previously were held in temporary classrooms — each have their own space to support students’ most innovative ideas. The robotics lab and maker space are outfitted with display shelves, suspended pipe grid, and a 16-foot garage door. Its proximity to the existing fabrication studio and indoor/outdoor connection create an accessible multi-use area. Students study advanced sciences and conduct long-term experiments in the bio-tech lab, which was designed to encourage students to ask questions and learn how to use tools available to aid their search for answers. The new library is fitted with cheerful finishes, dry-erase writable surfaces, ample windows, and floor and ceiling treatments for proper acoustics. Located near the center’s labs, students can quickly put their learning into practice. To marry the school’s Harkness learning concept, where students gather around one big table for activities, with a more flexible layout, we incorporated trapezoidal tables to either be joined for full class gatherings or set apart for small group activities.
Visibility into the space was a main driver of the massing and façade design. The two-story mass defined by higher parapet level, differentiated exterior finishes, and large storefront windows announce the building’s presence and invite students inside. A central, open lobby connects the building’s two floors and enhances visibility through the building. Outdoor spaces tie in with existing site elements, emphasize the circulation flow to the main campus quad, and act as a learning opportunity for students. Planters, trees, and seat walls guide students past the building’s windows to see the activities happening inside ground-level program spaces. The outdoor landscape engages students and teaches them about drought-tolerant approaches and stormwater management. Each space in the two-story Innovation Center exists to bridge the gap between students’ most ambitious ideas and the tools to turn them into reality.
