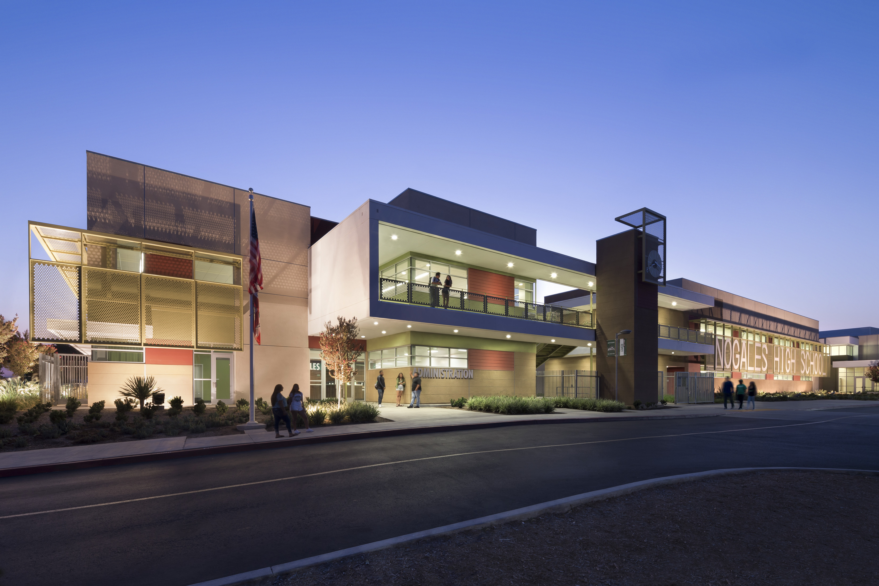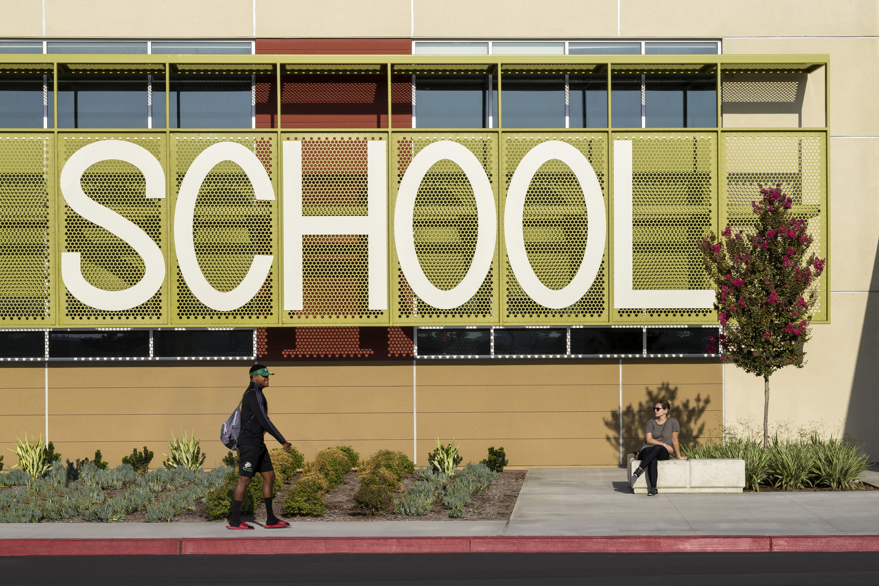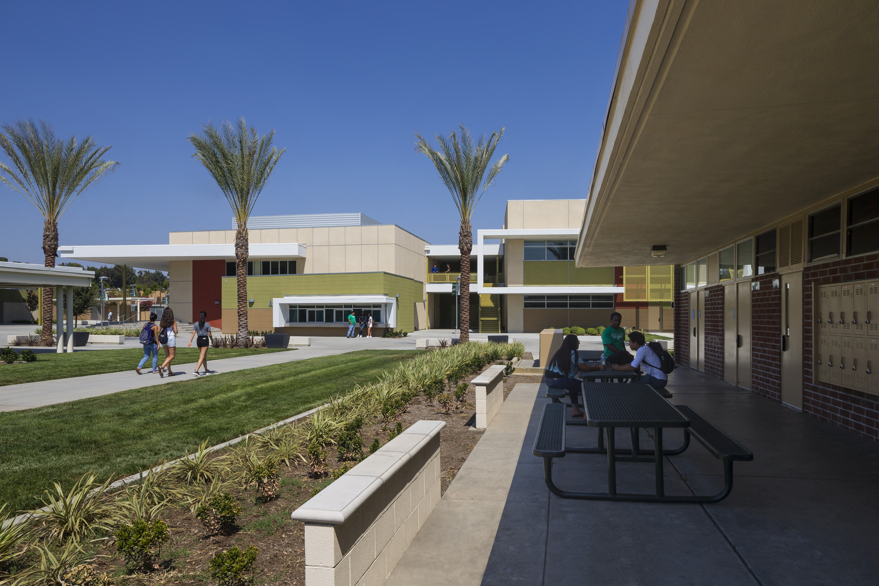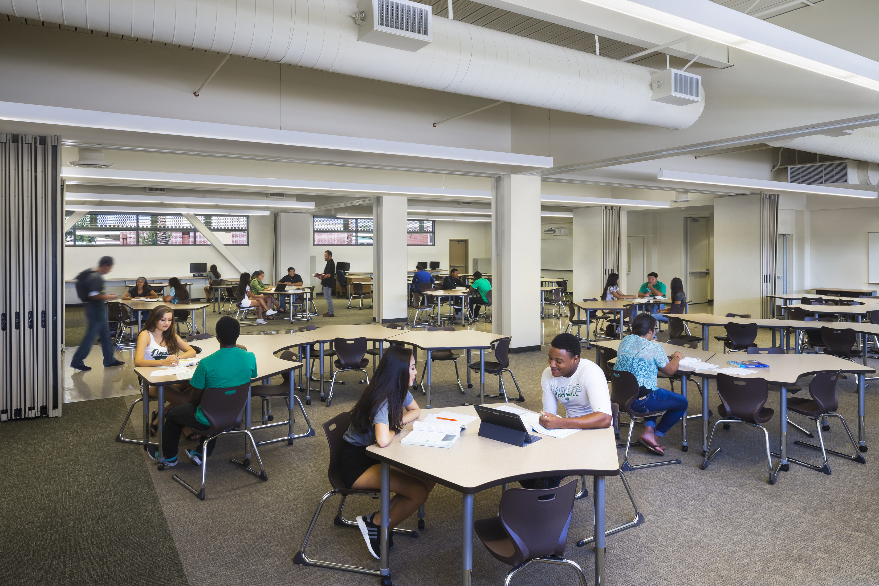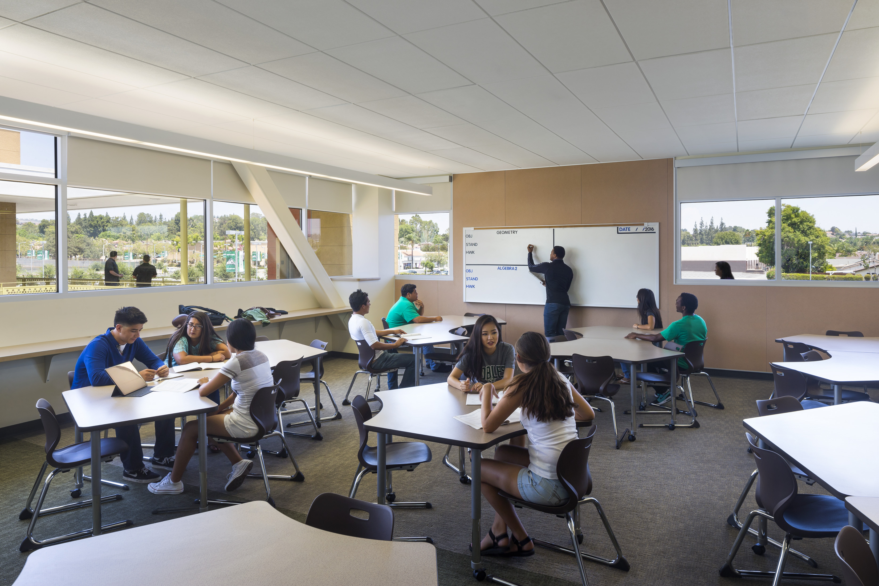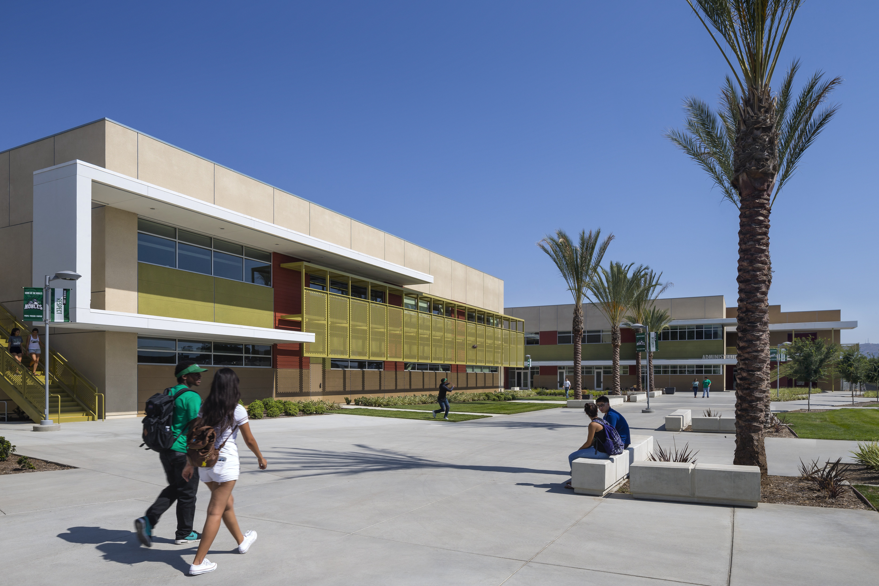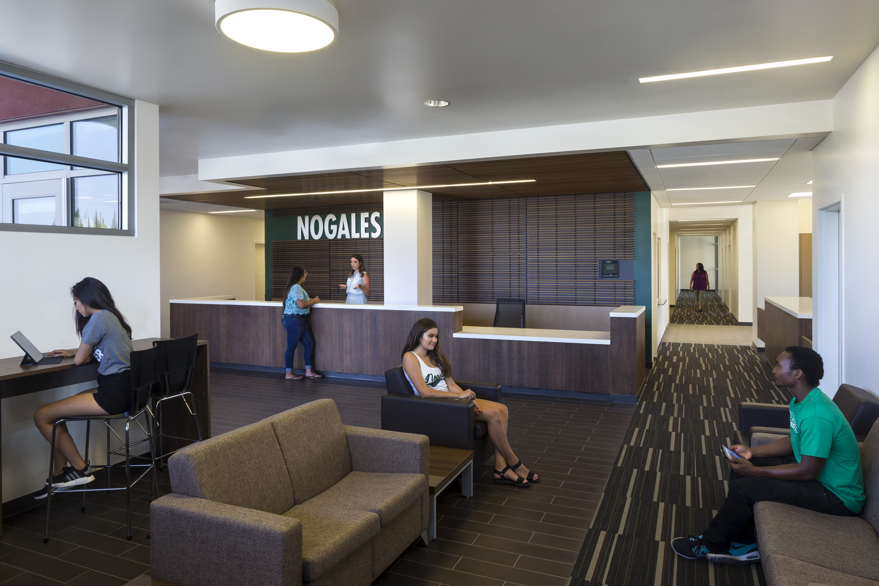Built in the 1960s, Nogales High School in Rowland Heights, CA was always committed to delivering the best possible learning environments for its students, staff, and community. But, as one of the oldest schools in the district, it had become a hodgepodge of additions and temporary portable buildings with a growing list of maintenance issues. With many of its buildings beyond repair, HMC Architects transformed the high school into a beaming new campus—all while classes were still in session.
Challenged with using as few precious resources as possible—while also saving the district money—the transformation began by eliminating the portables and modernizing the dated structures at the front of the campus. Our design solutions included a new two-story mix use administrative/classroom building with eight math classrooms on the second floor. A second two-story classroom building features eight classrooms on the second floor and eight expandable “super classrooms” on the first floor for large meetings and video conferencing. A new multipurpose room sets the stage for indoor/outdoor student activities, and a fresh food services building provides students and staff a healthy lunchtime environment. Crucial to the revitalization was to accommodate for school and public use, which includes weekend sporting events and a farmer’s market. So, we designed new buildings and restrooms with separate entries. With energy efficient features and design gestures that seamlessly stitch public and private areas together, the new campus reinforces its connection to the community. And the view from the pedestrian promenade that leads the public from Nogales Street to the heart of the campus is one that gives this neighborhood a whole new level of school spirit.
