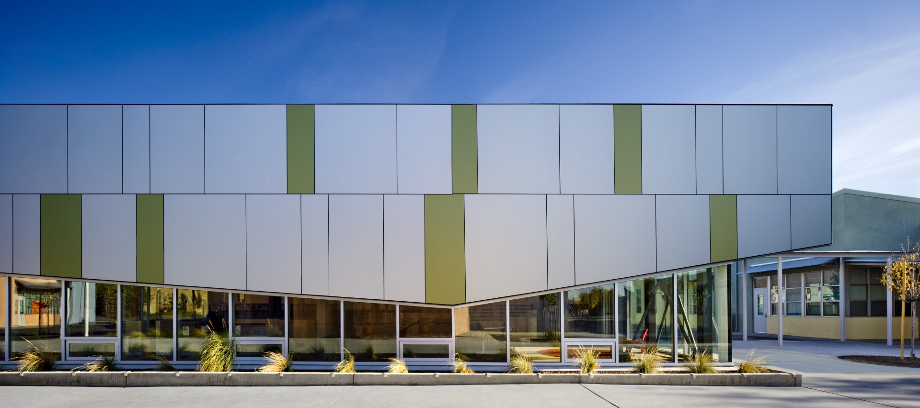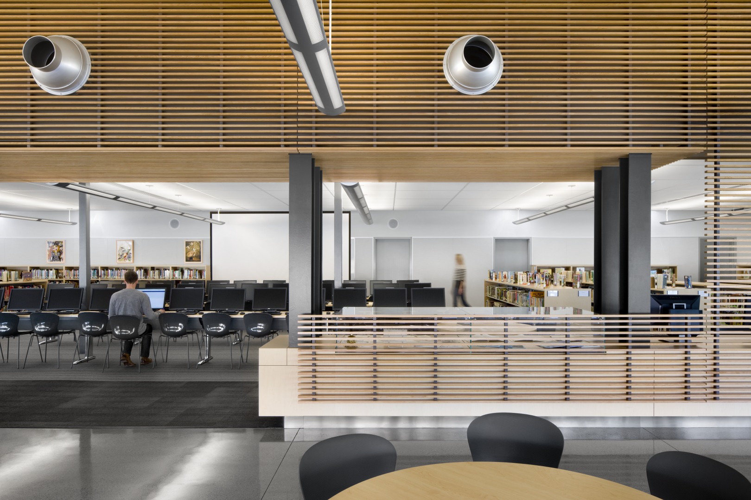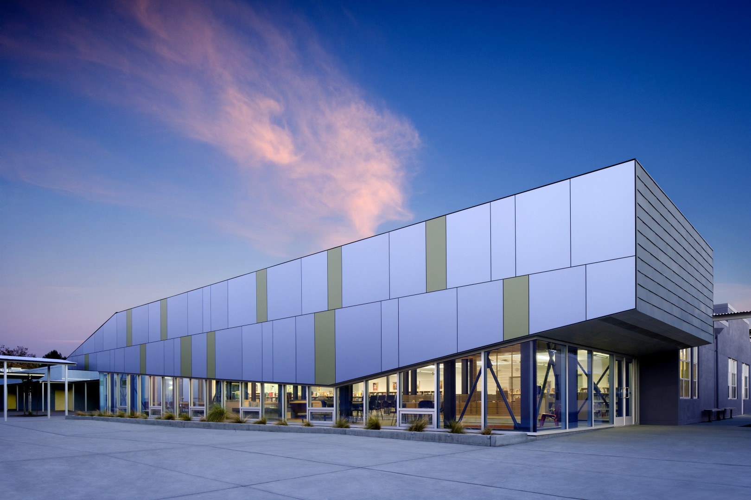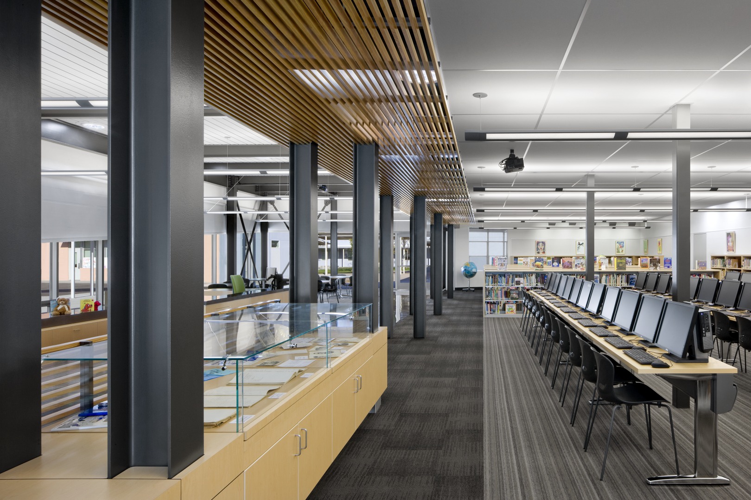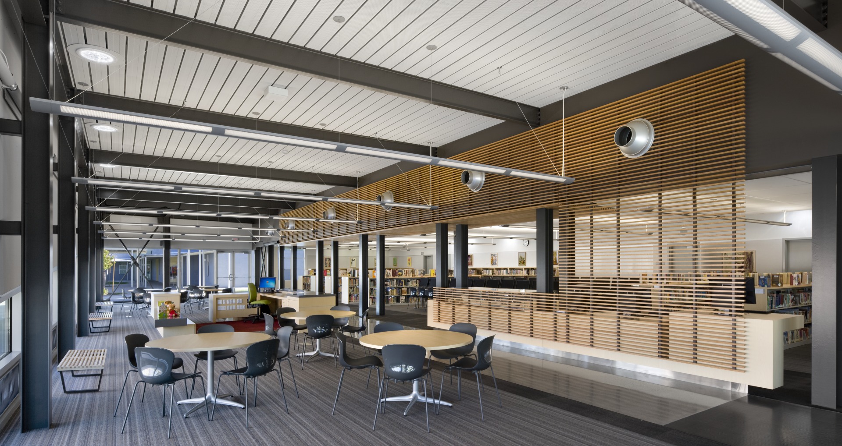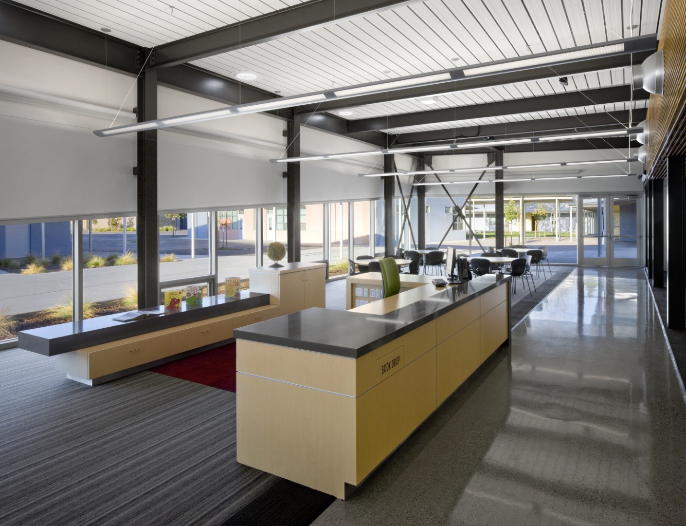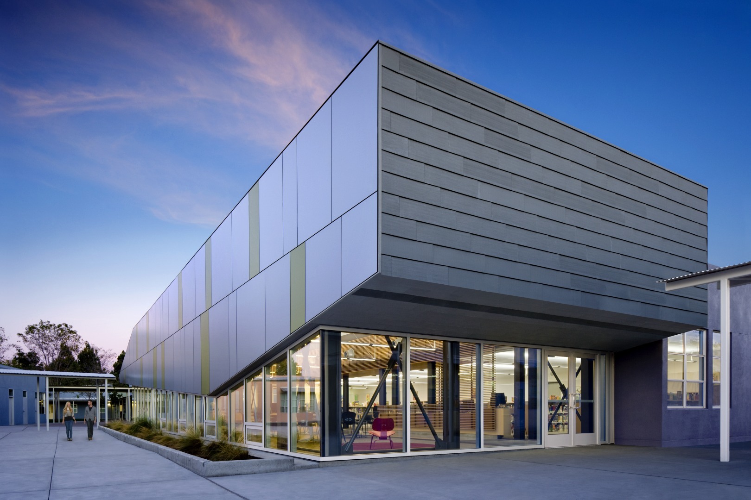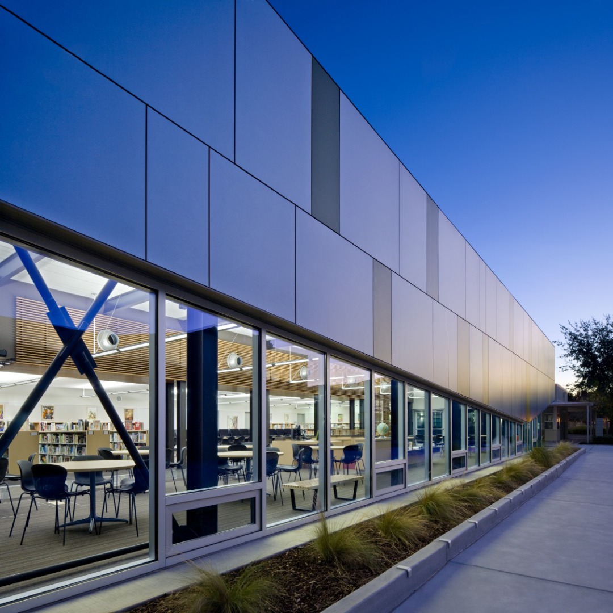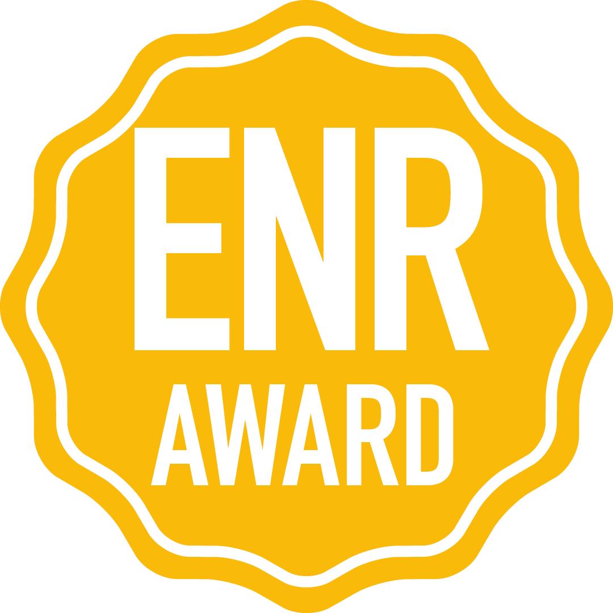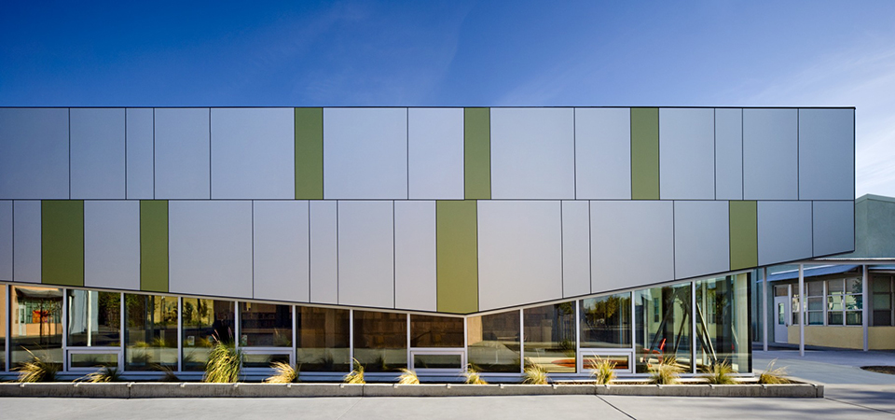When it comes to kids, conditions matter. One of the oldest schools in Northern California, the Orchard School’s library in San Jose was dull, cramped and inefficient—a striking contrast to the shiny, modern vibe of its Silicon Valley neighbors. Outdated and overcrowded, it was important to create a facility that embodied academic excellence, promoted technology literacy and built community—all with environmental sensitivity. Capitalizing on the library’s centralized location, we designed a renovation and expansion plan for opposing elementary and middle school entries to the library—defining a space that acknowledges each group. We used a metallic composite-panel façade with zinc plate accents and abundant glass, giving the library exterior a striking aesthetic reflective of its position in the heart of Silicon Valley.
Inside, the dramatic full-height glass brings natural light deep into the expanded space. With the circulation desk installed in the center of the space, librarians are now able to survey students while greeting anyone coming and going. Dark instructional spaces were relocated to corners filled with natural light. The renovated existing space now houses stacks for the 18,000-volume collection, along with a new technology lab. Using the latest green design—a high-performance exterior building envelope, interior day lighting, natural ventilation, photovoltaic panels, upgraded mechanical systems, green-certified interior furnishings and finishes, water-saving plumbing fixtures, and careful siting and orientation to reduce solar heat gain—it’s now the first LEED Gold certified K-12 public school building in the City of San Jose and Santa Clara County.
The library has been hugely successful in creating a focal point for this rambling campus, providing new instructional opportunities, and attracting student, staff, and community users.
