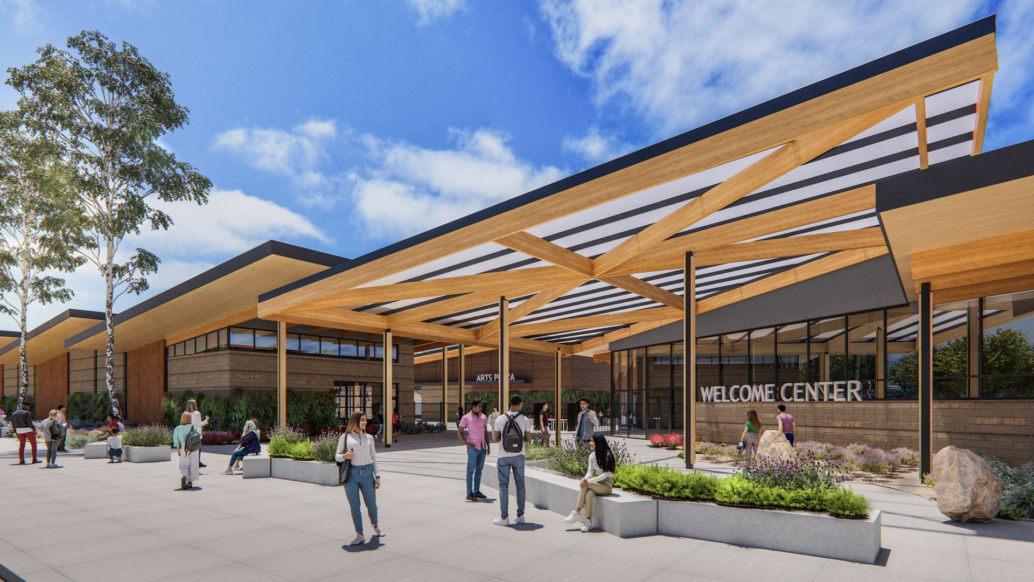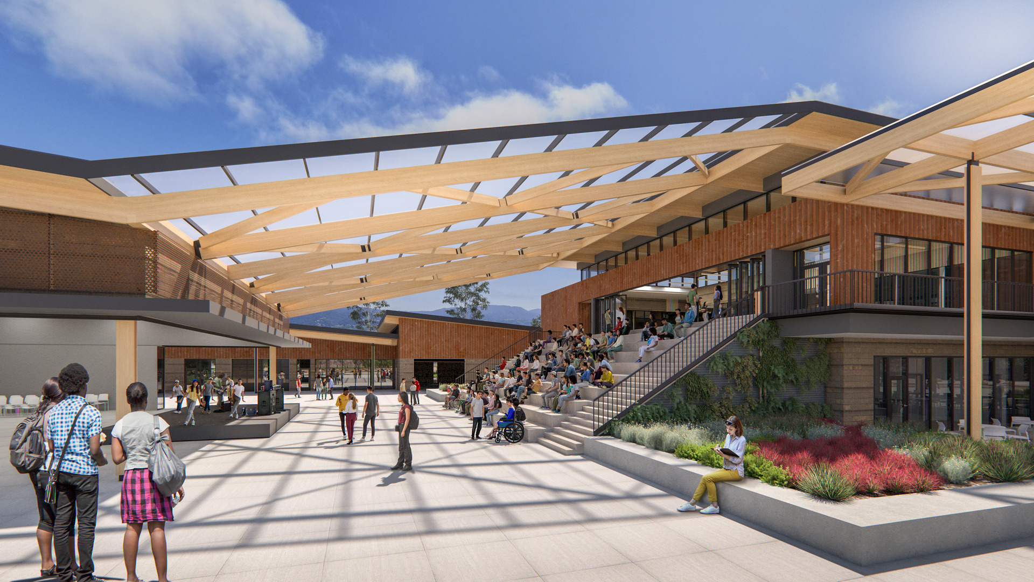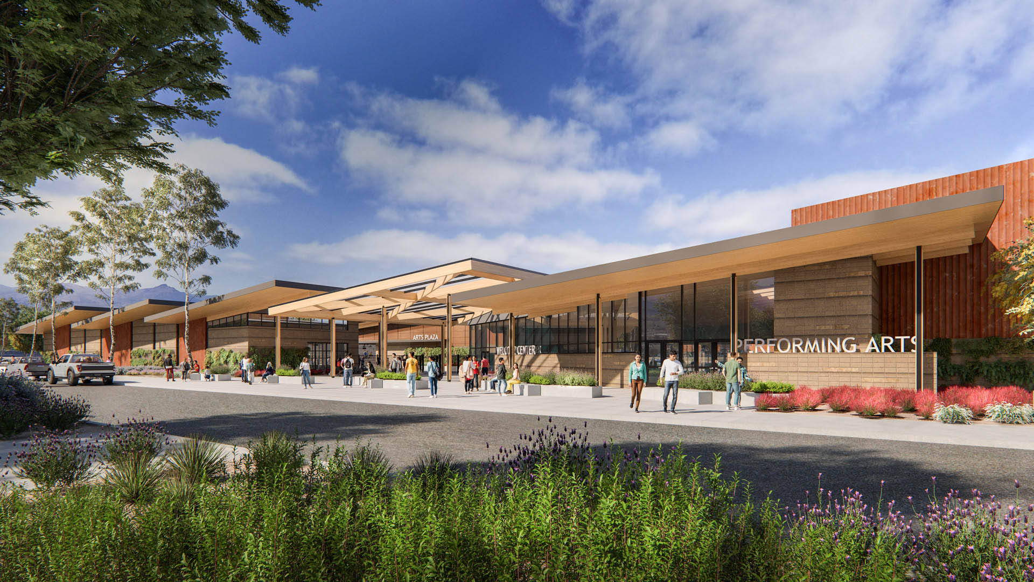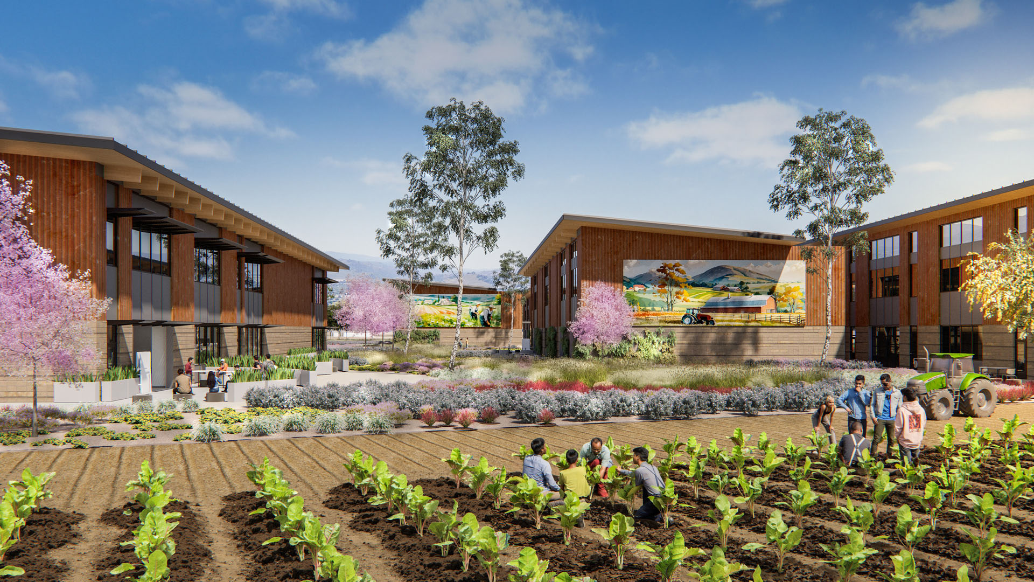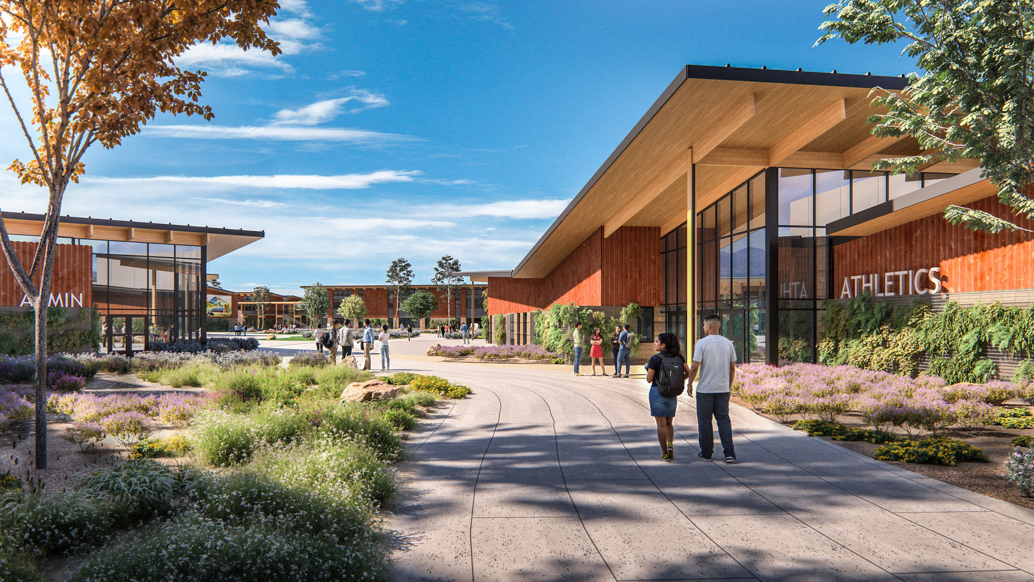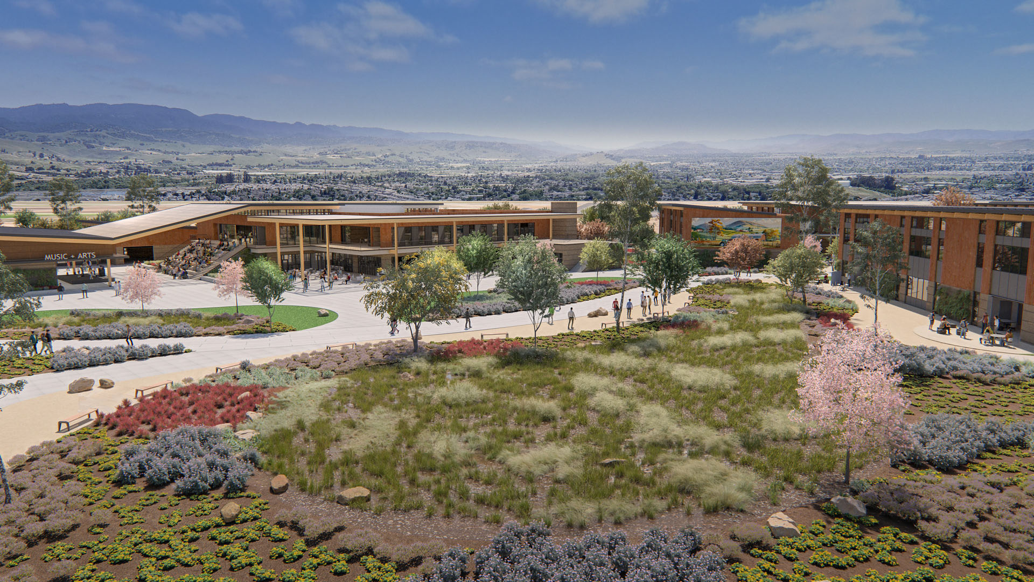Expansive Outreach Effort: Hearing All Voices
During the fall of 2023, the district met with students, parents, community members, and employees to hear the community’s priorities for this second high school. Town Hall sessions in English and Spanish kicked off this campaign in August, followed by weekly elementary site visits over 10 weeks from September to November. Feedback was also collected from the district’s administrative team, the Superintendent’s Student Advisory Council, the Neighborhood Advisory group, the City of Hollister, the County of San Benito, neighboring school districts, business councils, and other area clubs and committees. Our goal was to provide multiple venues and opportunities for community members and interested parties to engage in the process, ensuring the program and concept are aligned with the needs and opportunities of the community.
Multilingual Meetings and the Migrant Education Program (MEP)
Given Hollister’s agricultural focus, there are many migrant workers and families in the area who participate in a Migrant Education Program, which provides supplemental resources to help migrant students achieve success on a schedule that conforms to their schedules. Multiple sessions were explicitly held to hear from and engage these families. These extensive community outreach and listening efforts not only provided critical information to inform the project, but this validation will foster a stronger sense of ownership and commitment to the master plan, leading to more successful and sustainable outcomes for the community.
The design team held a series of workshops where they tested, fine-tuned, and confirmed the actionability of the project parameters developed in the master planning process. This collaborative approach was valuable in identifying and addressing potential challenges early on. This type of proactive problem-solving, which looks for shared ownership and buy-in among all parties, sets the stage for success. In developing the priorities for the school, the following six key themes were identified: space, ease, comfort, and quality; equitable opportunities for student excellence; a safe and welcoming school culture; natural beauty; community connection and positive impact; and future readiness and fiscal responsibility.
This successful high school is the cornerstone of this healthy community by promoting meaningful interactions and teamwork, laying the foundation for a connected, supportive, and empathetic society. – Shawn Tennenbaum, Ed.D., Superintendent, San Benito High School District
Roots and Wings
The rich history and context of the site inspire our project. We aim to create a place that cherishes its deep-rooted culture and connection to the land while empowering future leaders to soar. This “Roots and Wings” concept influences the campus master plan and architecture, guiding our design to harmonize tradition with innovation in profound and meaningful ways. The base of the building is made from concrete blocks expressed as layers of sedimentary rock to ground the building and provide a resilient base, allowing the wing-like roofs to fly as they slope to the north to enable clerestory windows to orchestrate and diffuse daylight into the learning spaces. Raised planters/seat walls, integrated native landscaping, and green screens provide layers of protection and natural beauty, further grounding the buildings to the site. Phasing strategically positions the project for future expansion based on additional needs and the ability to secure additional funding. Phase one will accommodate 1200 students and 46 teaching stations. Ultimately, the campus will house up to 2400 students.
Located in the agricultural region of Hollister, California, the project incorporates an agricultural farm as a hands-on learning component, seamlessly integrating educational opportunities with the natural context. The design features a treelined southwest boundary to mitigate environmental impact, providing wind protection and safeguarding the site’s edge. Inspired by indigenous wisdom, the learning village’s layout mirrors a traditional cluster organizational pattern, fostering a strong sense of community and shared responsibility. Meandering pathways inspired by the canyons create a sense of curiosity at every turn while allowing easy supervision. The canopy also echoes native American tribal heritage basket weaving patterns, creating visually striking and culturally resonant spaces. Various gathering spaces will enable students to connect, learn, and grow together. These spaces will allow flexible teaching methodologies and various daily learning activities.
Separate entrances for cars and buses and designated walking paths ensure a safe and efficient traffic flow. Designed to be the “heart of the campus,” the quad is surrounded by the Multi-Purpose Building (home to dining services and the student success center), the Flexible Theater/Drama Building, Music, the Gymnasium, and nearby Learning Villages. This collection of buildings defines the quad and is connected by the pedestrian promenade that weaves through campus from north to south.
The campus design prioritizes safety and security. Access is controlled at a single entry point as a closed campus, allowing thorough screening and monitoring. To further enhance security, administrative functions are distributed across all learning clusters, creating a decentralized command structure. Buildings are strategically placed to act as natural barriers, while secured fencing reinforces the campus perimeter. Public areas and event spaces are strategically placed on the perimeter to have separate entrances, providing additional layers of security and control. Zoned building clusters with distributed staff offices allow for passive supervision and quicker response times in case of incidents. Developed in consultation with local public safety entities, this comprehensive approach fosters a safe and protected environment for students, faculty, staff, and visitors.
Design for sustainability
This site plan integrates sustainable design principles to optimize the performance and use experience. Buildings are oriented to maximize natural light while minimizing solar heat gain and glare. Strategic placement protects outdoor spaces from strong southwestern winds. The plan fosters a strong connection between indoor and outdoor areas, promoting well-being through increased access to daylight and views. A meandering walkway mimics the San Benito River that carves and creates a canyon-like experience along its path using buildings and bio-swales to define areas for native plants to collect and treat stormwater before returning it to the water table that feeds neighboring farms. Large operable sliding glass walls allow flexible use and fresh air. South-facing shed roofs collect solar energy. Clerestory windows allow ambient daylight deep into the building, and large windows allow views of the surrounding context. Universal design principles, efficient circulation, and sustainable practices ensure the campus is accessible and easy for all visitors.
