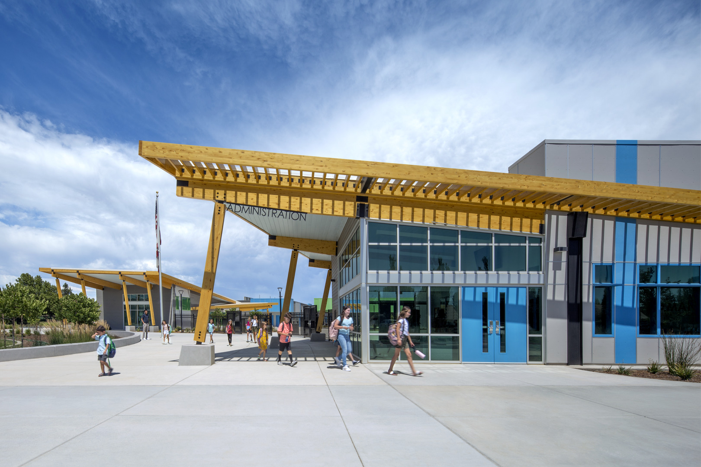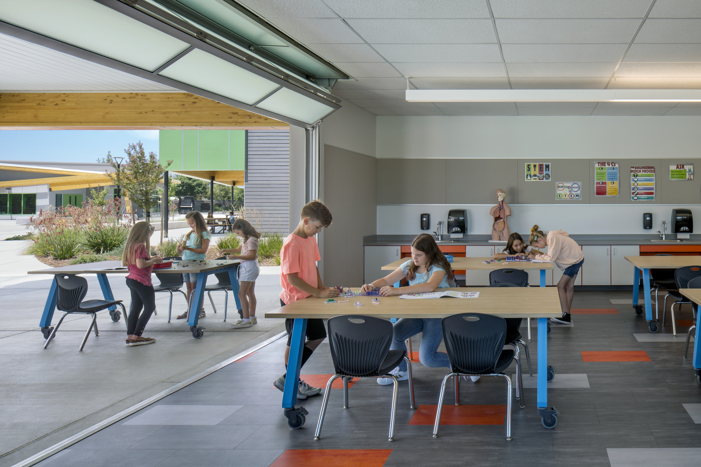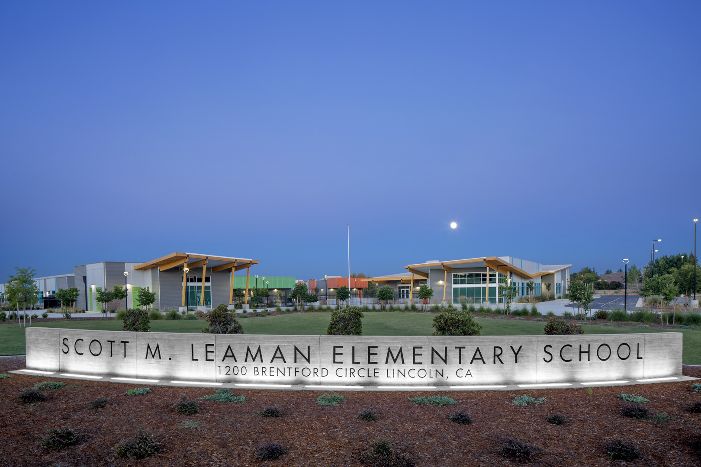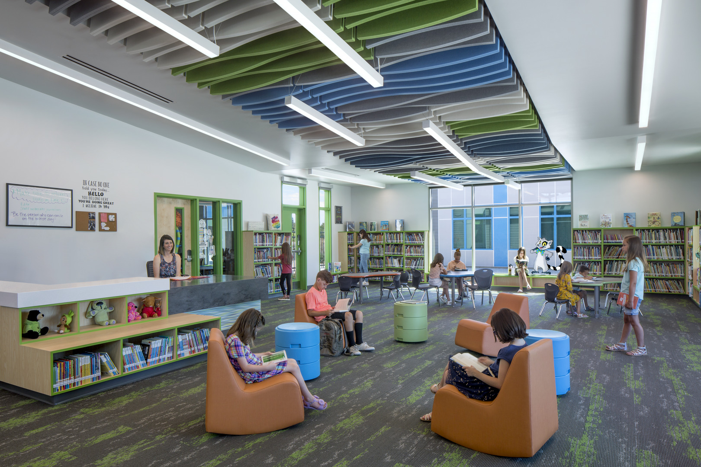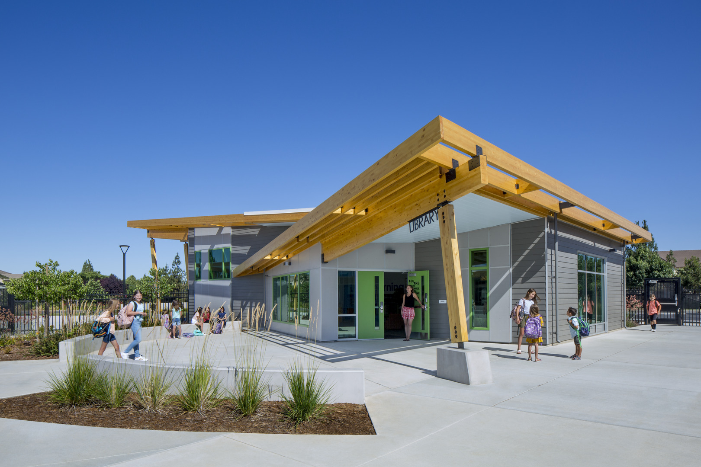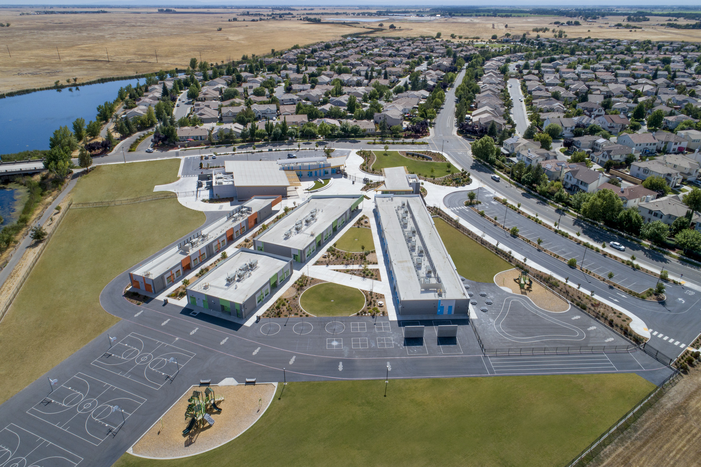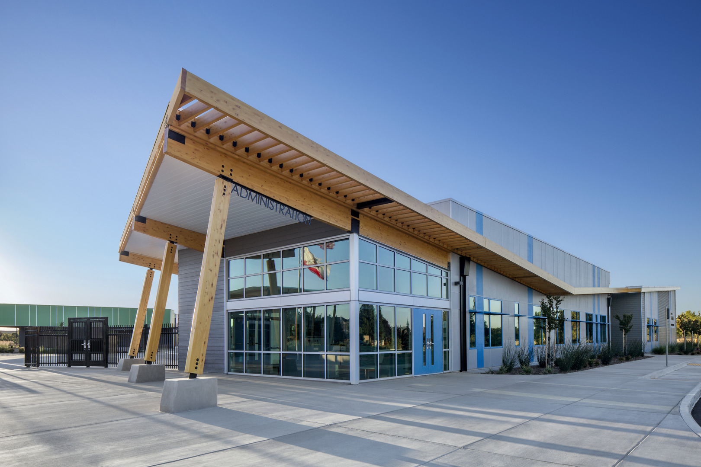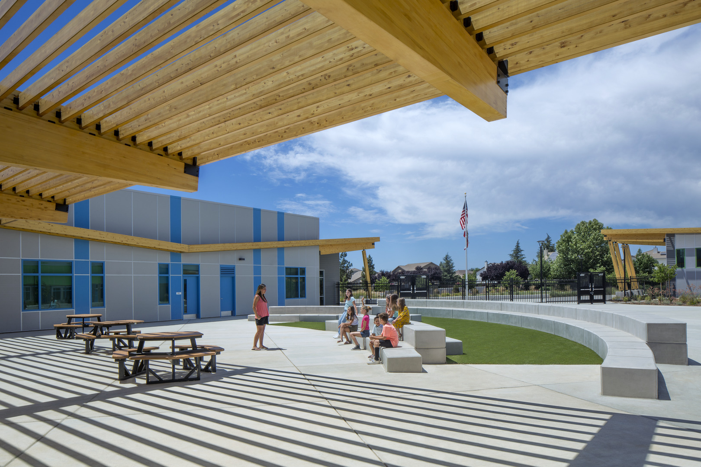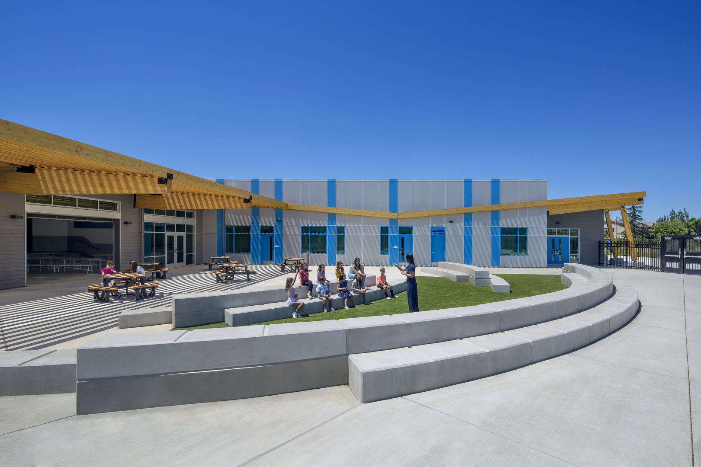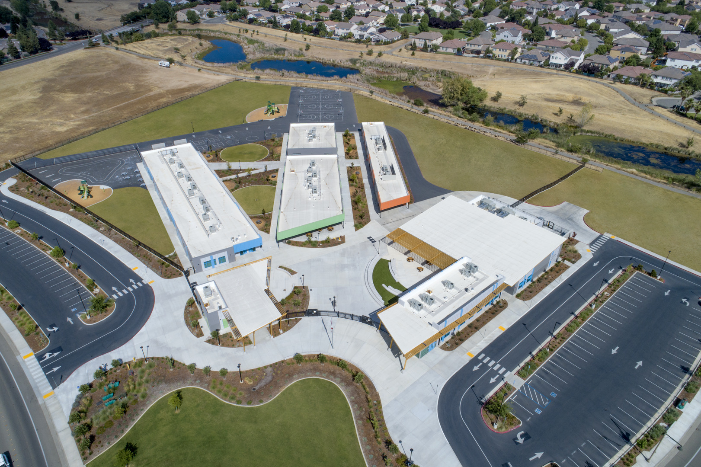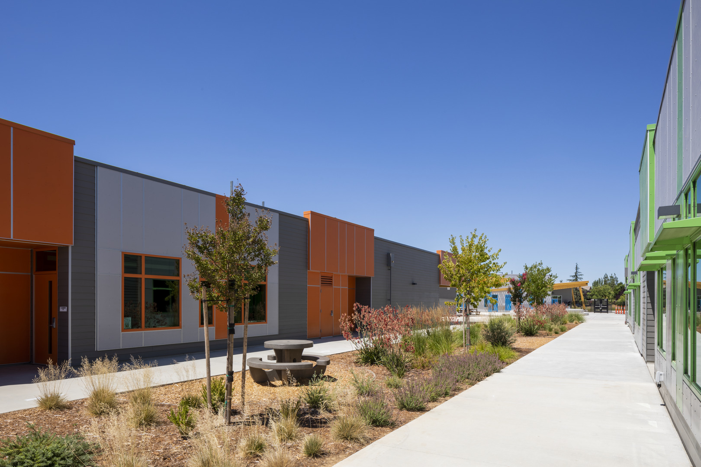The school’s library, administration, and multi-purpose room (MPR) are located at the neighborhood’s main intersection, making it the first thing people see as they arrive. This placement announces SMLES’s presence in the neighborhood and acts as a clear campus gateway. The buildings’ sloped rooflines and vertical elements break down the scale and create safe, dynamic spaces to collaborate while also honoring the context of the surrounding neighborhood. Equal attention and detail were given to the design of the classroom spaces, collaboration spaces, outdoor learning environments, and every space in between. Guided by the belief that “learning happens everywhere,” site elements define and give importance to varied outdoor collaboration spaces. Warm wooden beams provide shade and comfort to the students inside while reaching out to and inviting in the community. Vibrant, kid-friendly colors invite students in, and indoor-outdoor connections enlarge classroom spaces. Tall, evenly distributed windows in classrooms combined with the correct orientation provide comfortable daylighting.
The school’s design and construction were well underway before the COVID-19 pandemic, but the forward-thinking design concept focused on flexibility and adaptability with a blend of indoor and outdoor spaces. Large garage-style doors welcome in outdoor airflow and expand indoor spaces to make them feel larger. Flexible furniture is easily reconfigured to encourage student creativity and movement. This flexible and adaptable design made it much easier for SMLES to open safely, practice safe social distancing, extend learning outdoors, and take advantage of natural airflow without disruption.
