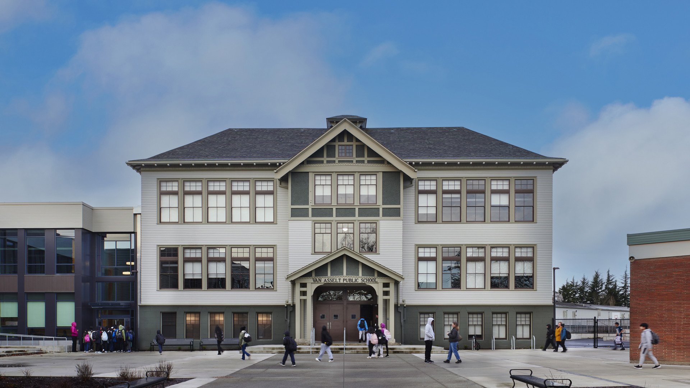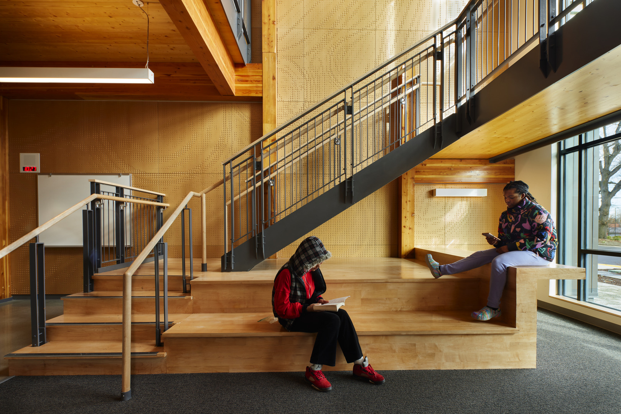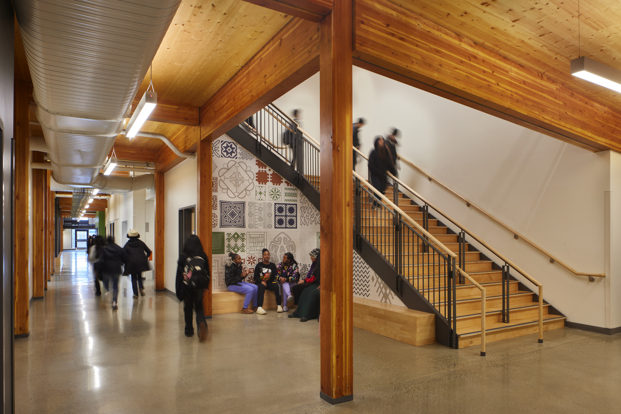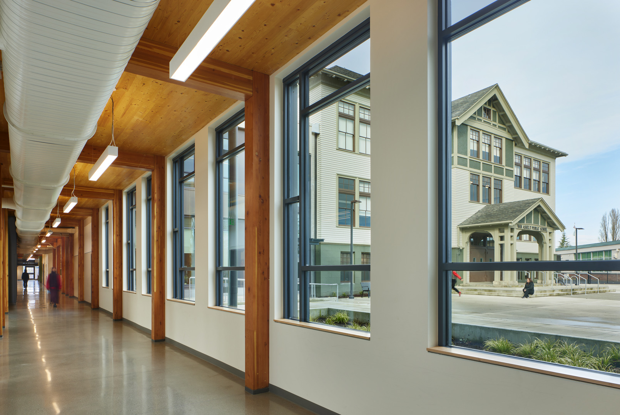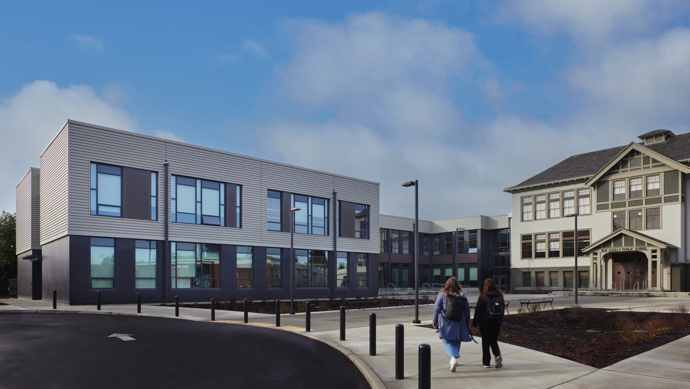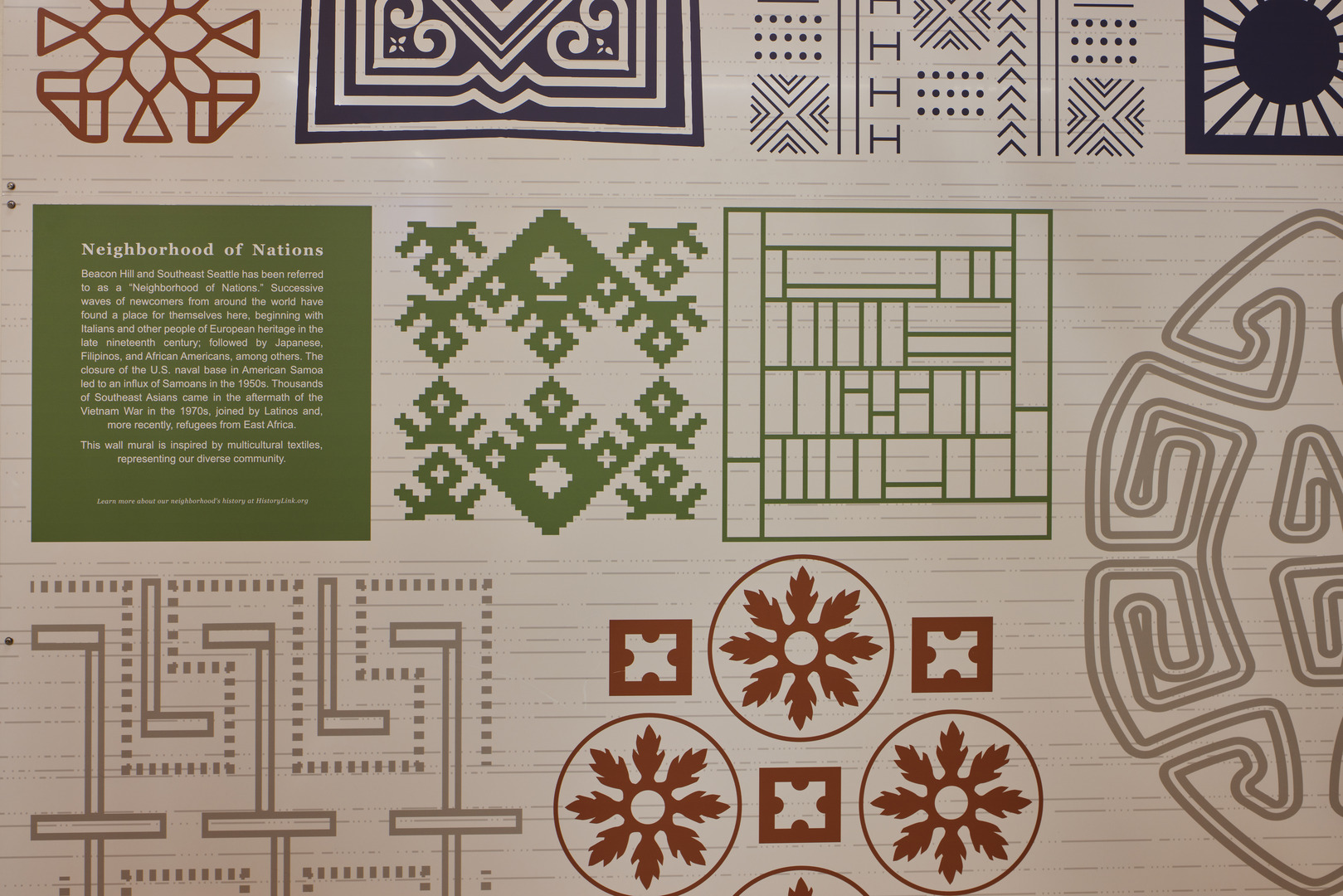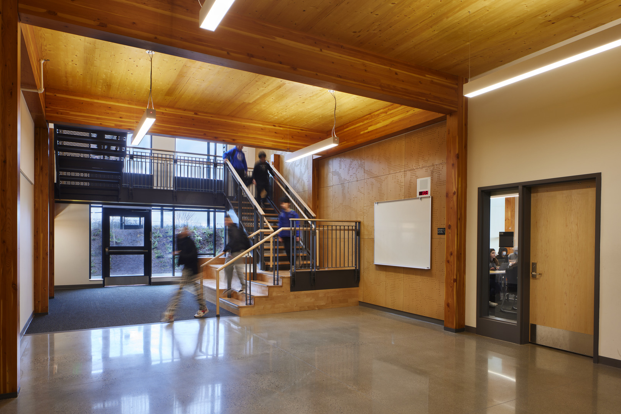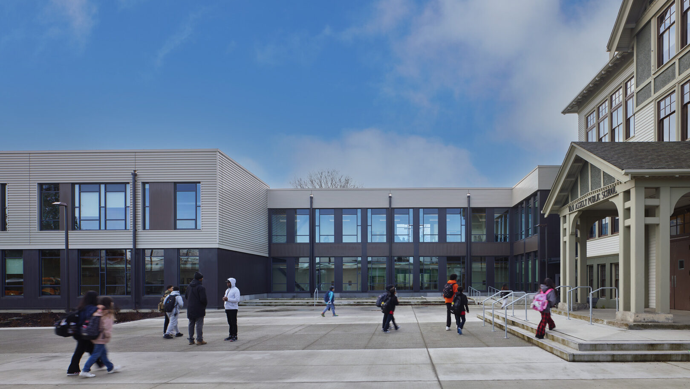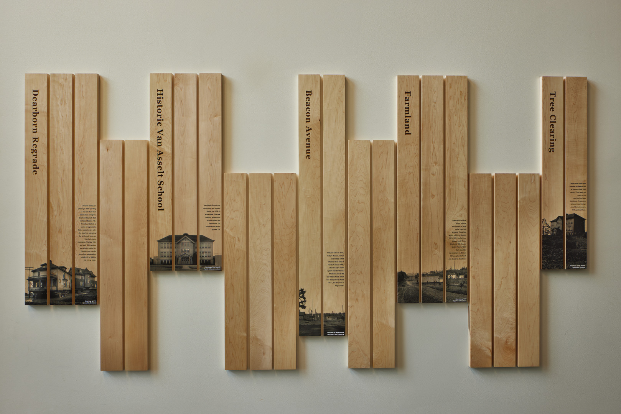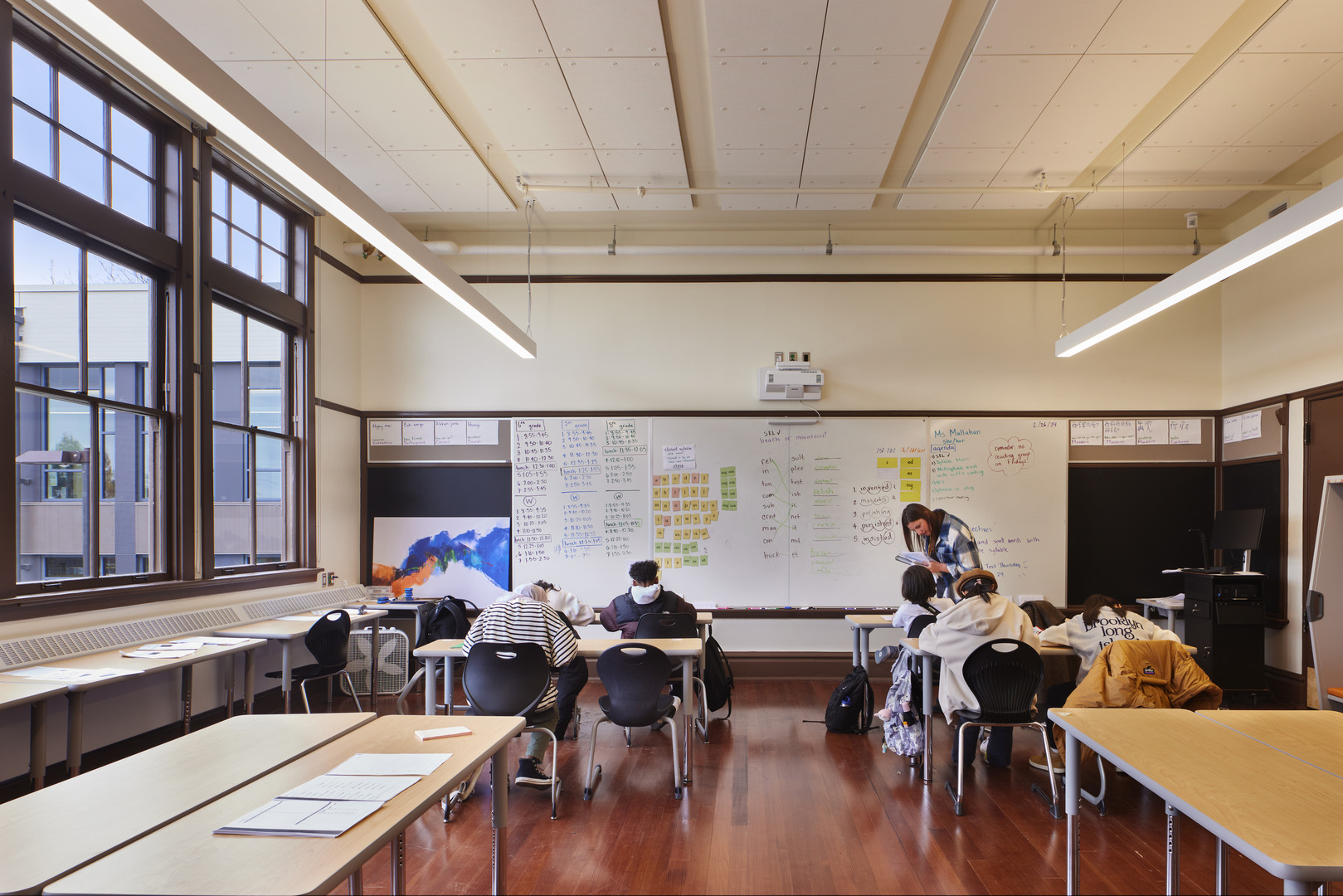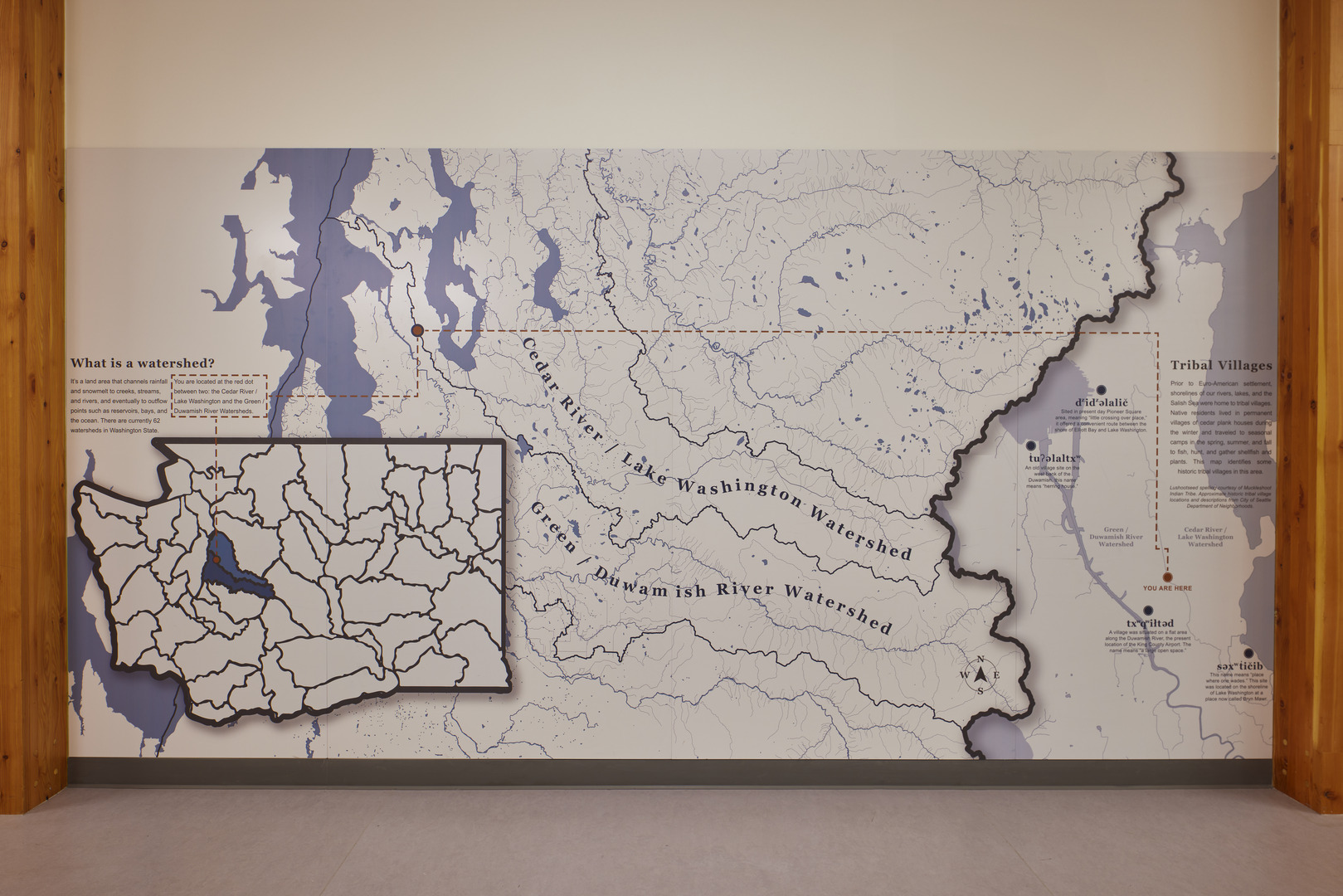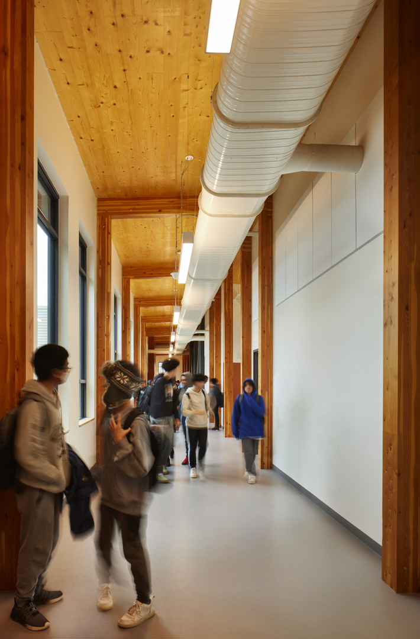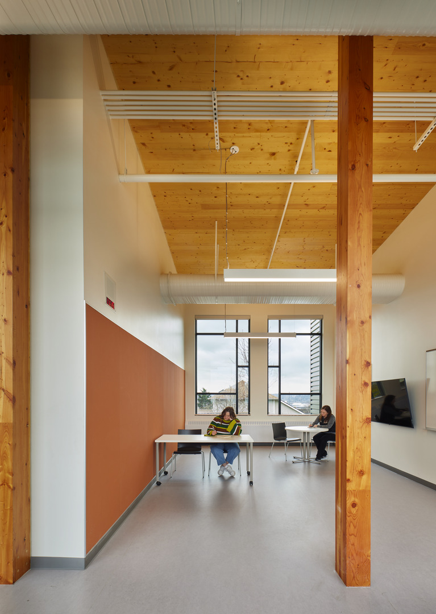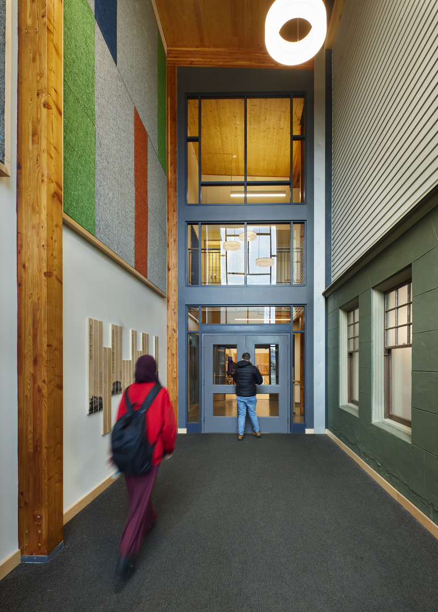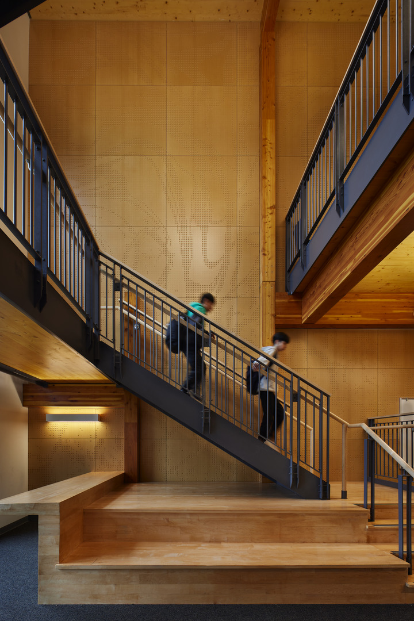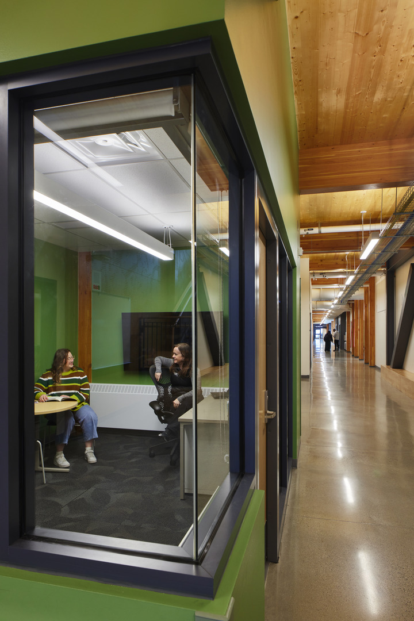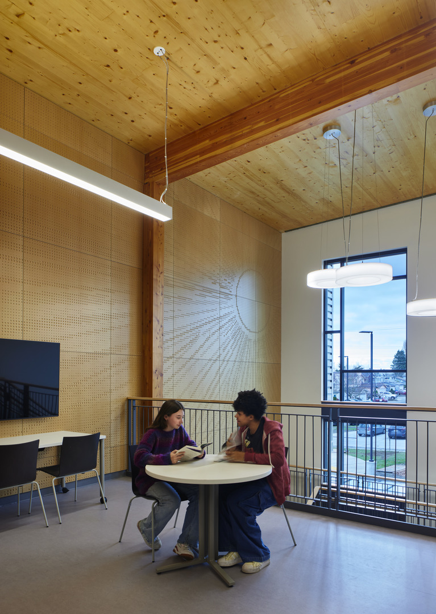Originally built in 1909, the two-story wood-framed schoolhouse is a designated City of Seattle landmark and has been sitting unused for years. The project revitalizes the historic structure in accordance with the Secretary of the Interior’s Standards for Rehabilitation while thoughtfully expanding the campus with a modern, cross-laminated timber (CLT) classroom and gymnasium building that now serves as a swing site for the District’s ongoing upgrades.
Reviving a Landmark for Modern Learning
The renovation returned the small but significant schoolhouse to its original character, preserving its historic identity while strengthening it for long-term performance. Because both the exterior and interior were landmark-protected, the work required precision, restraint, and a deep respect for the building’s fabric. Every intervention—from structural reinforcement to interior refinishing—was approached to maintain the building’s authentic architectural expression.
Seismic Stability With Minimal Impact
Updating a 1909 structure to modern seismic standards presented one of the project’s greatest challenges. The design team collaborated closely with the structural engineer to design reinforcements that could be installed with the least possible impact on the historic interior. Floor-to-wall connections and concealed upgrades were coordinated so that much of the work could occur discreetly and in tandem with other improvements, reducing disruption and avoiding unnecessary demolition.
Where more substantial interventions were required—such as the addition of shear walls—the team carefully detailed each upgrade to preserve the look and feel of the original interior. In the most sensitive locations, an additional layer of plywood was integrated behind existing plaster, allowing the wall to read as a continuous, uninterrupted surface. This approach strengthened the building while keeping its historic character intact.
A Modern Companion Building in Mass Timber
To support the district’s long-term modernization needs, the project includes a new standalone two-story CLT classroom and gymnasium building. Designed as a flexible swing space, this structure provides a warm, natural, and resilient environment for students during other campus upgrades. Its mass-timber construction offers durability, sustainability benefits, and a contemporary contrast that respectfully complements the restored schoolhouse.
A Campus Rooted in History and Built for the Future
The revitalized Van Asselt campus demonstrates how thoughtful preservation and modern educational needs can coexist. Through careful detailing, strategic engineering, and a commitment to honoring the building’s legacy, the project restores a historic community asset while expanding its usefulness for decades to come.
