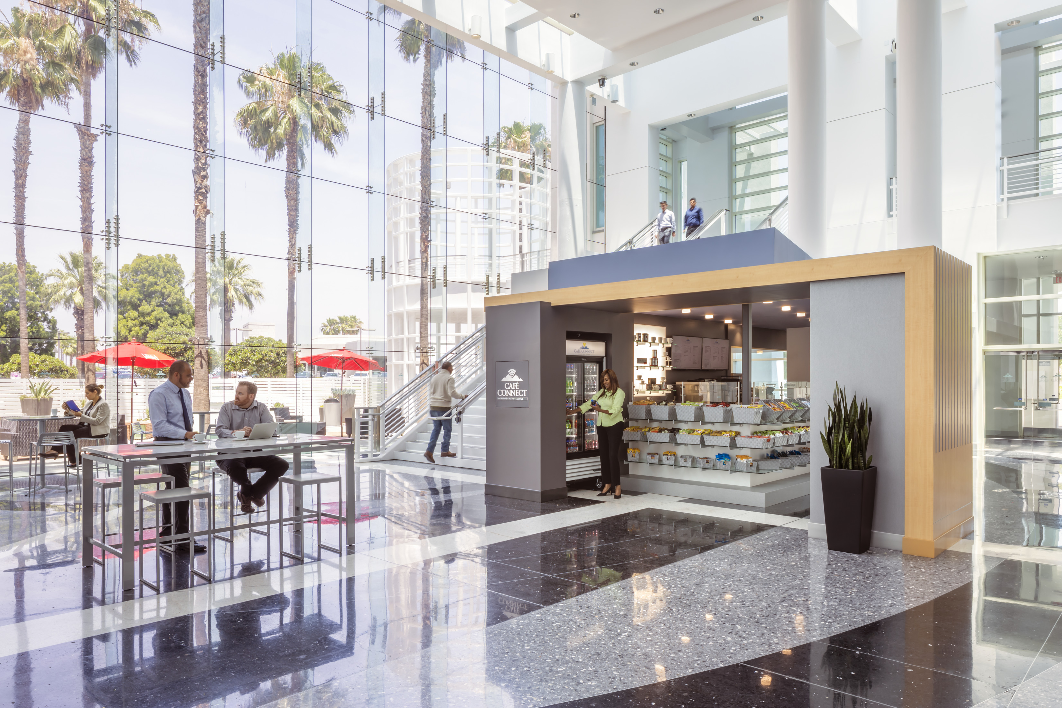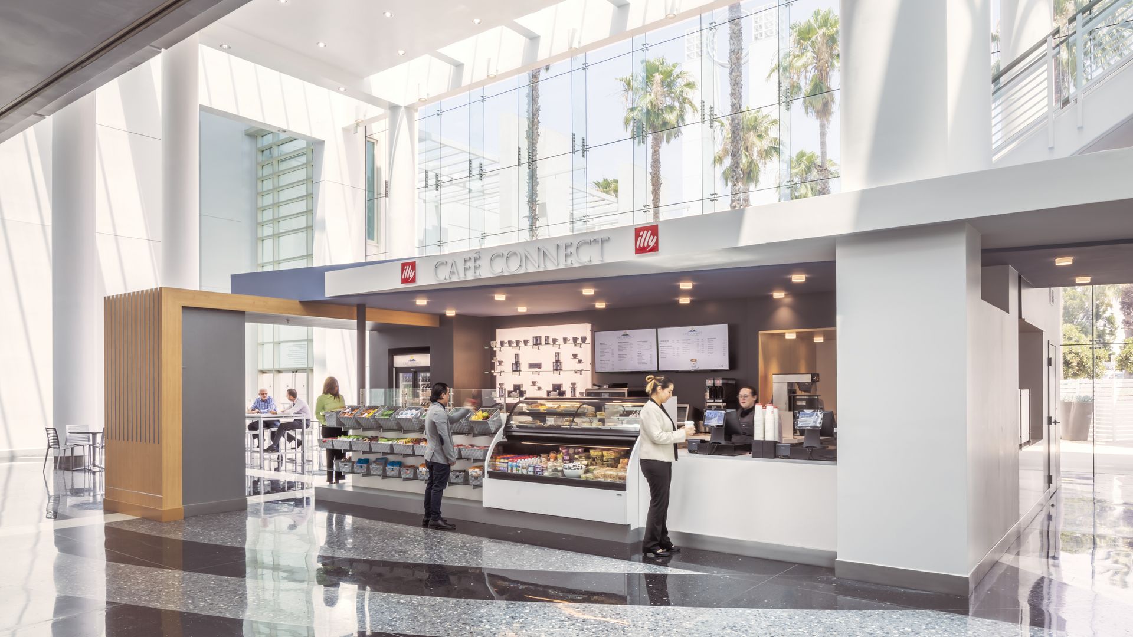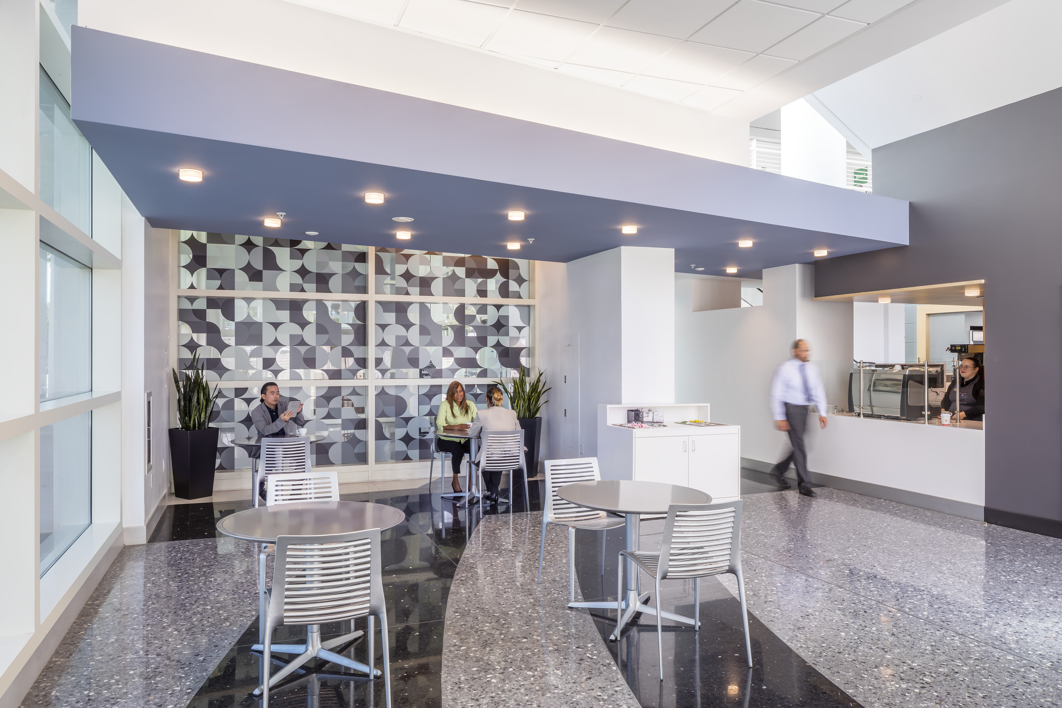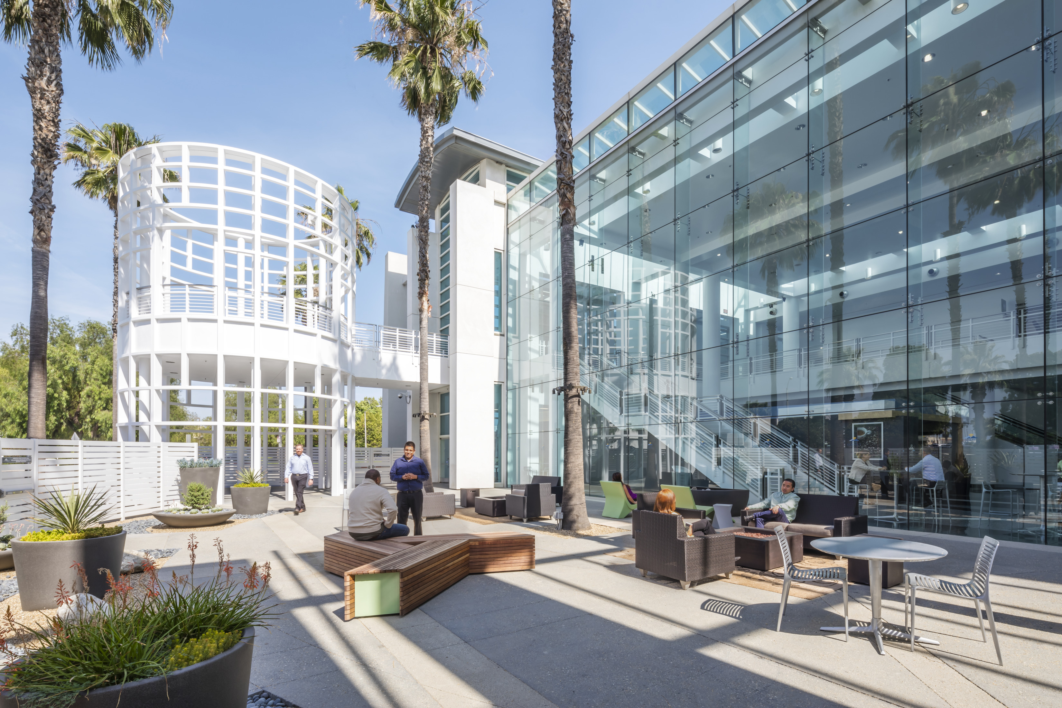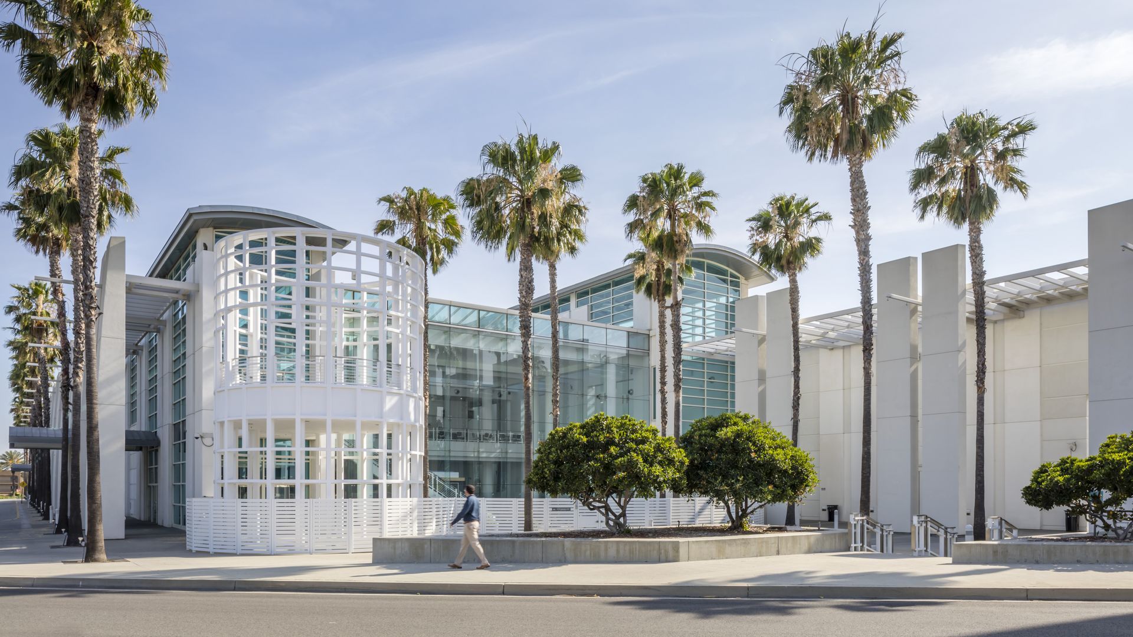As the original architect for the Ontario Convention Center in Ontario, Calif., HMC has seen a lot of progress in this growing region. However, the center’s last major update was 20 years ago. And, with increasing attendee numbers, the Greater Ontario California Convention & Visitor’s Bureau once again relied on HMC to bring this Southern California meeting destination up to speed with a new café and outdoor patio.
We designed the new 1,500-SF Cafe Connect to serve more people in a visible and accessible location—the center of the facility’s atrium. But, construction in this specific area presented some challenges: there was a lack of sewer, water, and electrical utilities. And, we needed to avoid piecing apart the design on the terrazzo flooring. So, our team found a way to trench across the existing floor to the sewer in the driveway, while strategically working around the floor’s design. With the utilities challenge solved, we were able to design a clean, modern, and contemporary café with a neutral color palette to withstand evolving trends and create a timeless aesthetic. But we didn’t stop there. We also proposed the idea of an outdoor patio in place of an empty, unenclosed, and unused slab of concrete. Now, it’s an oasis of desert landscape with seating options and portable fire pits. To temper outdoor noise from nearby traffic, we incorporated a fountain and fencing. The result is a private courtyard accented by trickling water and views of palm trees and the surrounding mountains. Signage on the second floor assists guests with wayfinding to the new café—which is one of several projects HMC has taken on to contribute to the rebranding of the Inland Empire.
