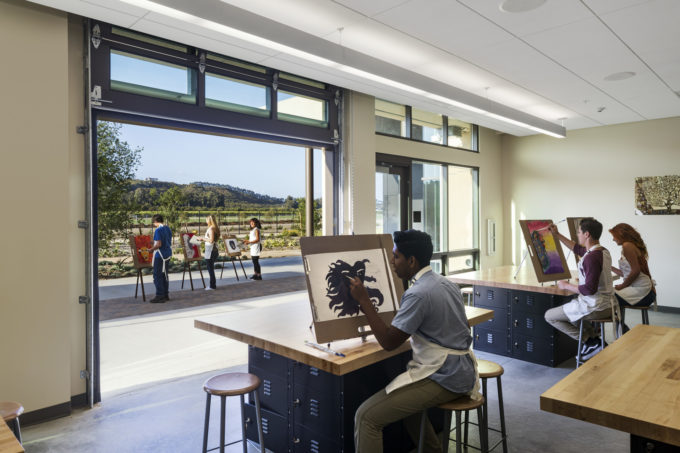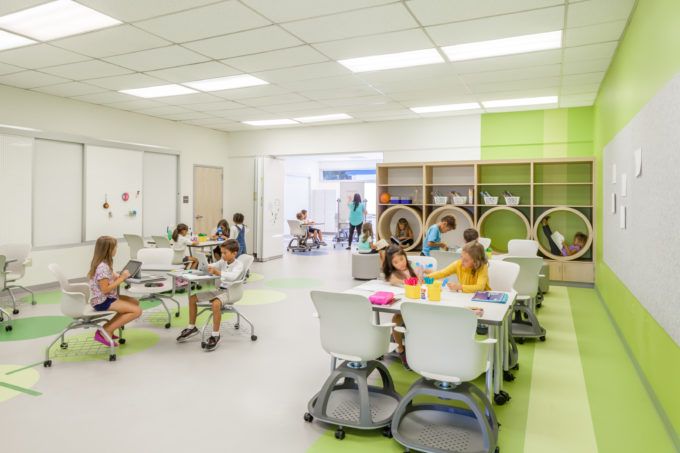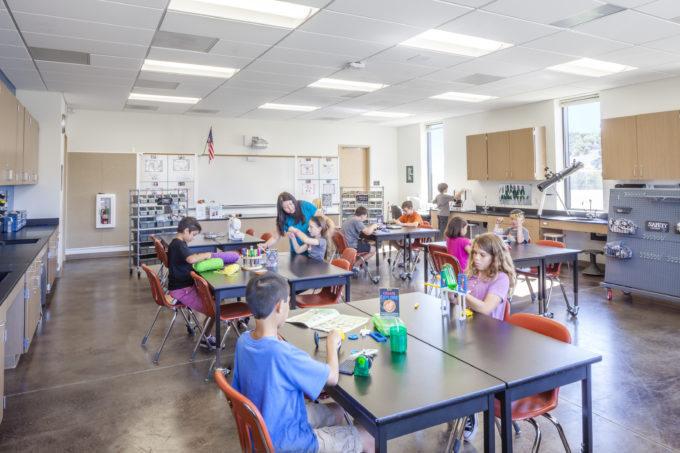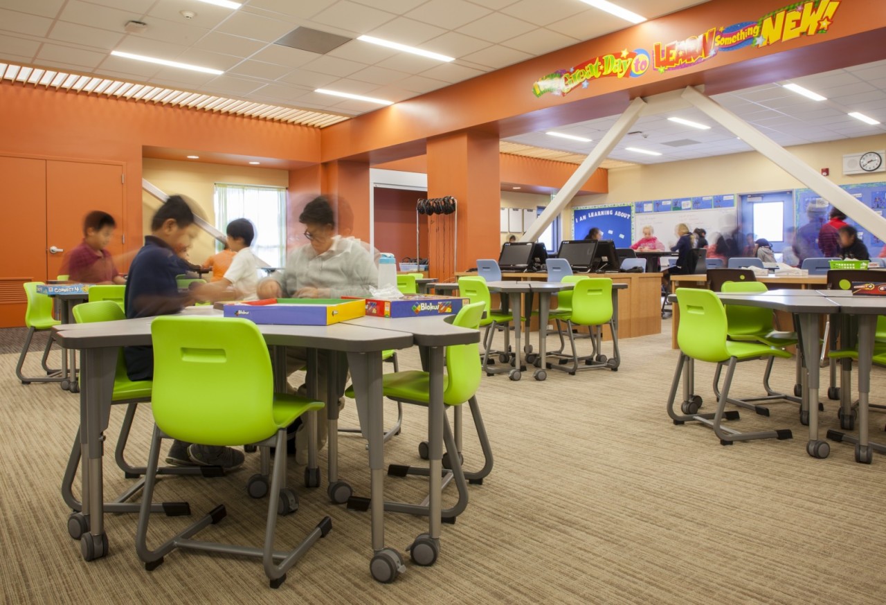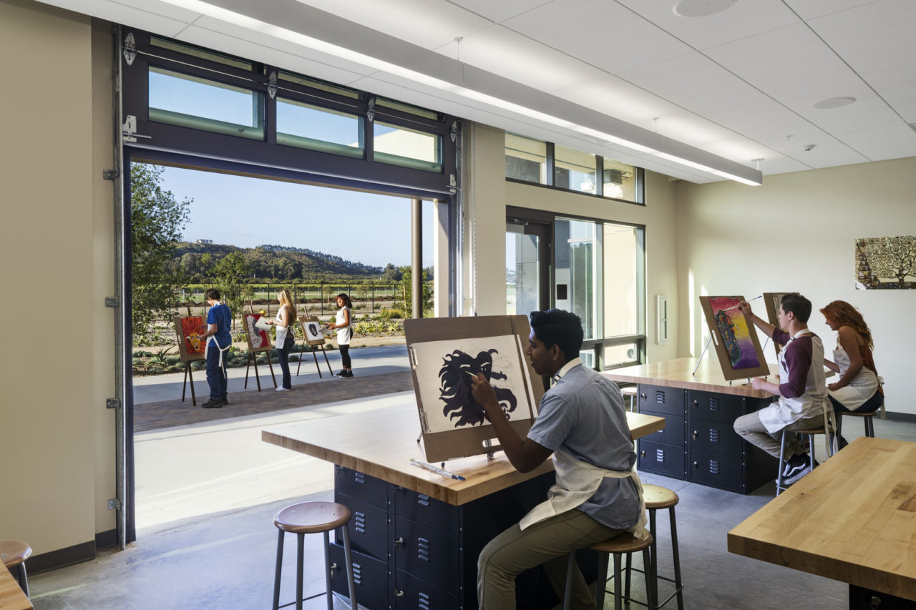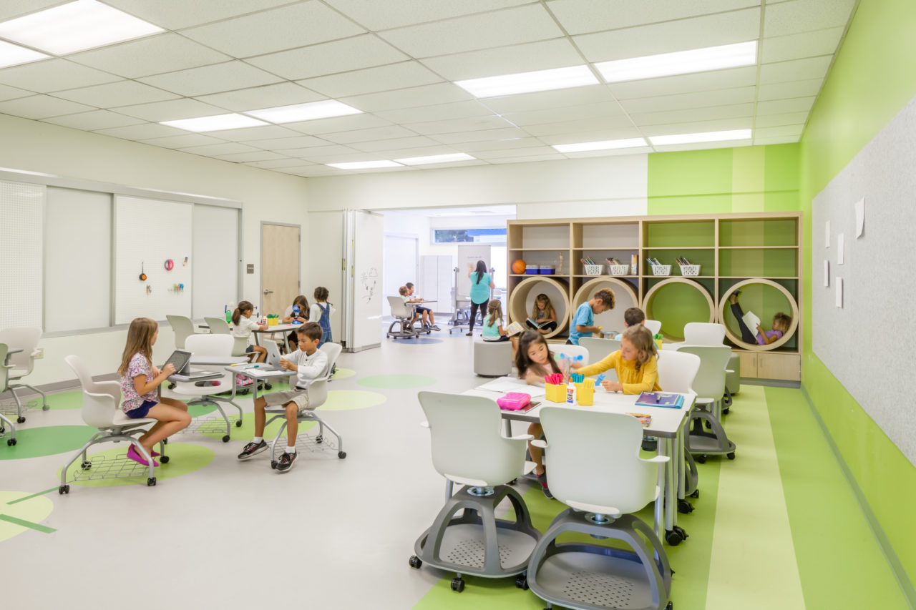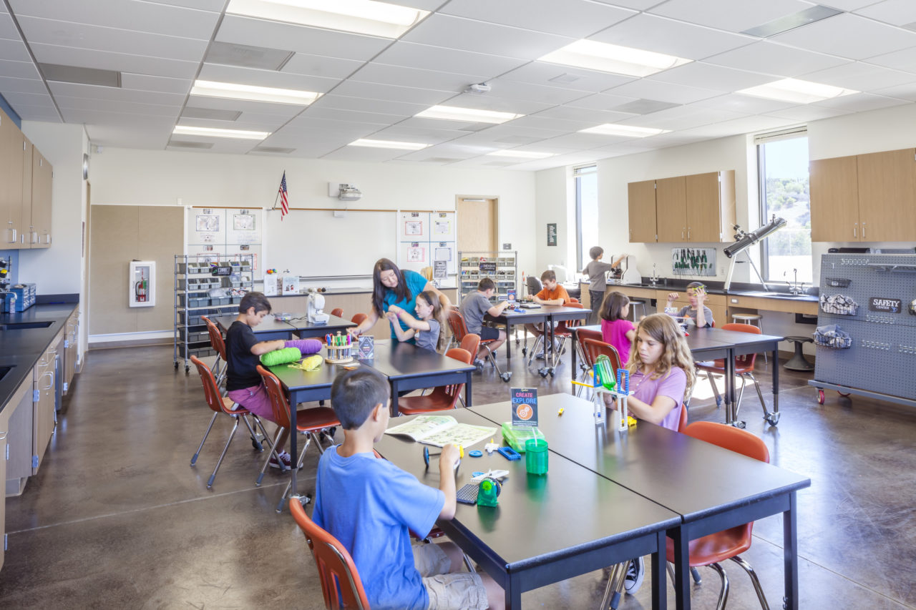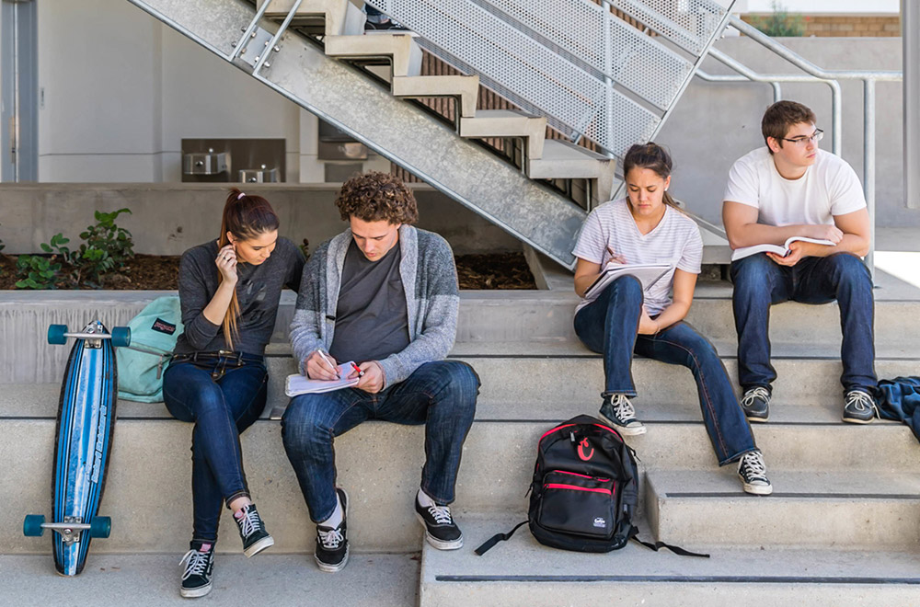School design is constantly evolving to meet the needs of students, teachers, and the curriculum. To that end, anyone thinking of renovating existing classrooms or creating new classroom spaces would want to make sure their designs reflect current trends in education. Modern schools focus on creativity and critical thinking, so interior architectural designs need to reflect those principles. When creating a 21st century classroom, there are many things to think about, but we believe the following six considerations rise to the top.
6 Top Design Considerations for a 21st Century Classroom
1. Collaborative spaces. Schools are moving away from the “I teach, you listen” instruction model and becoming much more Socratic. As a result, spaces that allow for a wide range of activities, such as working through problems in large groups, discussing books in small groups, or quietly focusing on projects independently, are needed. While it’s important for students to self-direct when working independently, it’s also important for teachers to observe and supervise these spaces. At Washington Elementary School in Sacramento, California, our design team was tasked with turning the non-STEAM school into a STEAM school. The redesign emphasizes collaborative learning areas that facilitate “wall-to-wall project-based learning.” We incorporated mobile furnishings and writable, foldable partitions to allow learning spaces to be joined together into one large, collaborative space.
2. Flexible furnishings. Collaborative spaces call for innovative classroom furnishings that support active learning and teamwork. Modern desks designed on casters are easily arranged to support both group work and individual study, and can be pushed aside to open up the space completely. Desks and tables with whiteboard or stain-resistant surfaces on which students can write and draw can be included to encourage creativity.
For children who have a hard time sitting still for extended periods of time or who need to fidget to concentrate on their work, chairs and stools that roll, wobble, or include swinging footrests offer outlets for excess energy, which can help them better focus during classes.
3. Natural lighting. Gone are the days of small windows and low ceilings in schools. Research shows that children learn better in spaces with ample natural light. Design features such as large windows and wide, roll-up exterior doors eliminate the line between the inside and outside. At the Rancho Campana school in Camarillo, California, classrooms surround and open up to “village greens” where students can learn in the open air under plenty of natural light. For interior spaces that don’t open to the outside, the positive effects of natural light can be replicated by incorporating light fixtures with the correct lamp temperature.
4. Bright colors. Today, architectural design teams also use a lot more color in classrooms and learning spaces. While high schools tend toward a more sophisticated color palette, Pre-K–8 interiors are more whimsical in both color and design elements. Incorporating color doesn’t just mean making vivid wall paint choices. An experienced architect will work with an interiors team to make appropriate color selections for carpets, wall treatments, and furnishings. For the Milpitas Unified School District in Milpitas, California, HMC Architects’ design team created 21st century learning spaces at Spangler, Weller, and Sinnott elementary schools. We designed more interdisciplinary spaces to allow for better flow, clearer lines of sight, and improved acoustics. We also included flexible partitions to allow for more natural light, easily movable furniture, and, of course, bright, bold colors in each project.
5. Tech integration. Technology is a critical part of any 21st century classroom. Students use computers and mobile devices to learn and create, so classroom design needs to support tech advancements that foster discovery and experimentation. By designing a wall that’s both a whiteboard and a surface for projection, you can facilitate collaboration and creative learning. For maximum tech and curriculum flexibility, outlet locations and desks with built-in electrical outlets and mobile device chargers should also be considered. An experienced architect will help meet your current technology needs and offer designs that anticipate inevitable future changes.
6. Hands-on learning. Along with a focus on collaboration, schools are embracing a more hands-on style of learning. “Maker spaces” give science- and tech-minded students opportunities to flex their creative muscles as they experiment, invent, and build. At the K–8 Double Peak School in San Marcos, California, we incorporated flex-labs and maker spaces in which students learn by doing. Encouraging the creative nature of children by allowing them to experiment with apps, programming, and other technologies, for example, builds confidence and helps students discover the lessons behind trial-and-error.
Planning Your 21st Century Classroom
Your school is unlike any other. So, as you think about the 21st century classroom design features that will support your specific curriculum, consider working with an experienced architectural firm. Partner with a design team that has the knowledge to help you create a modern learning environment that will enhance student learning today and adapt to your needs in the future.
HMC Architects has been working with Pre-K–12 schools and districts since 1940, closely following trends for the future of education and classroom design. As education continues to evolve, so will we. To learn more about 21st century classroom design, contact HMC Architects today. You can also directly email our Design Principal, James Krueger, who is available to answer any questions you might have about specific considerations for your school.
