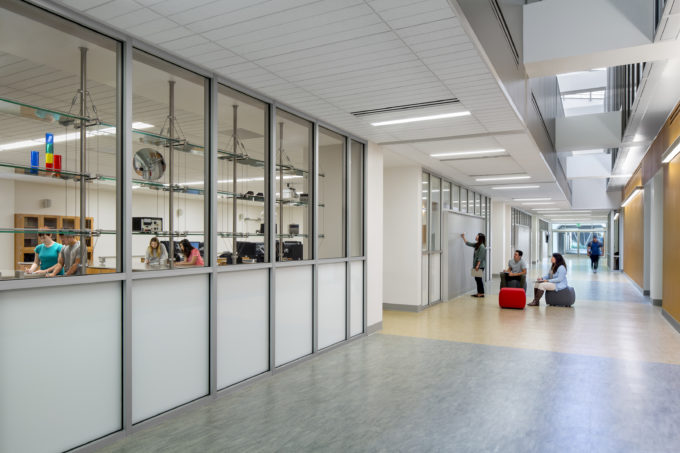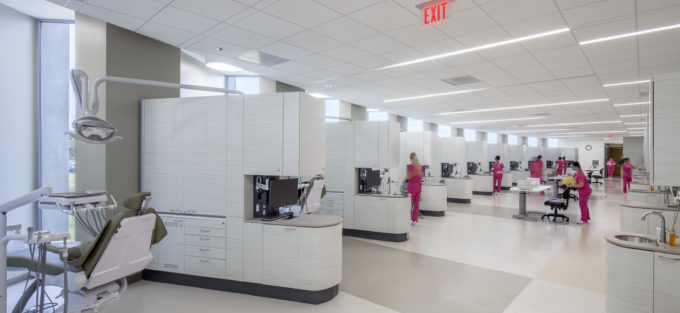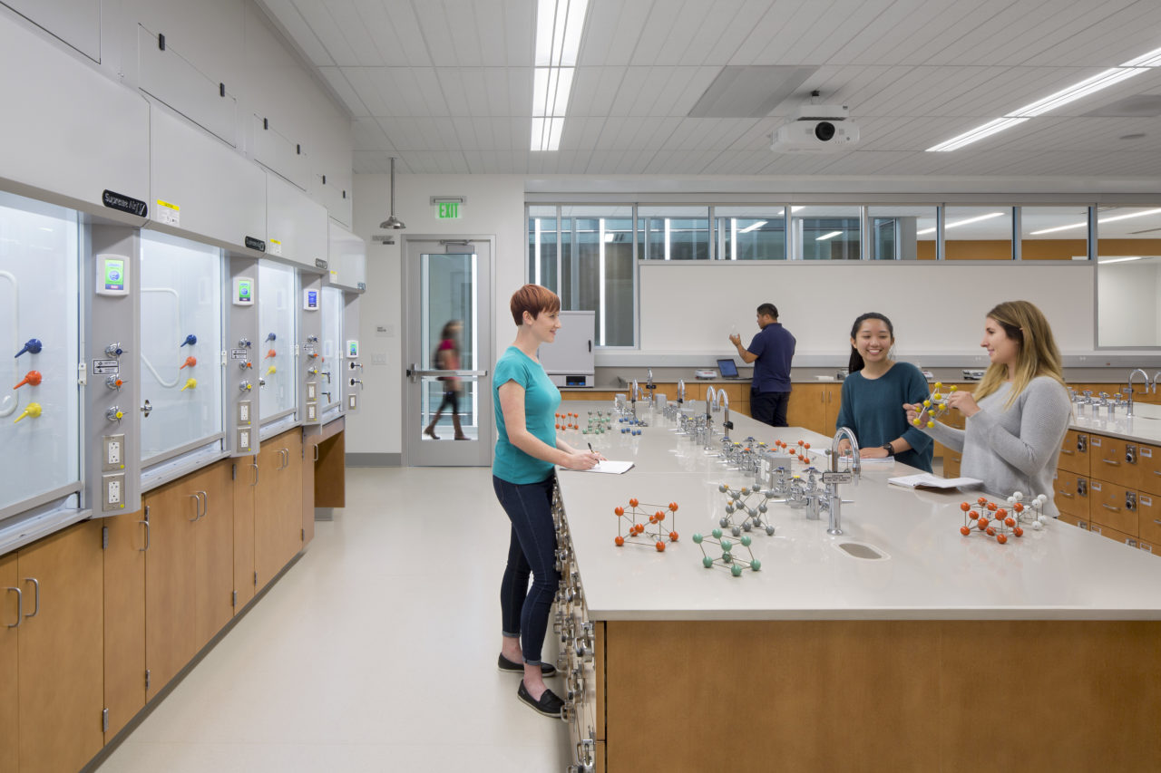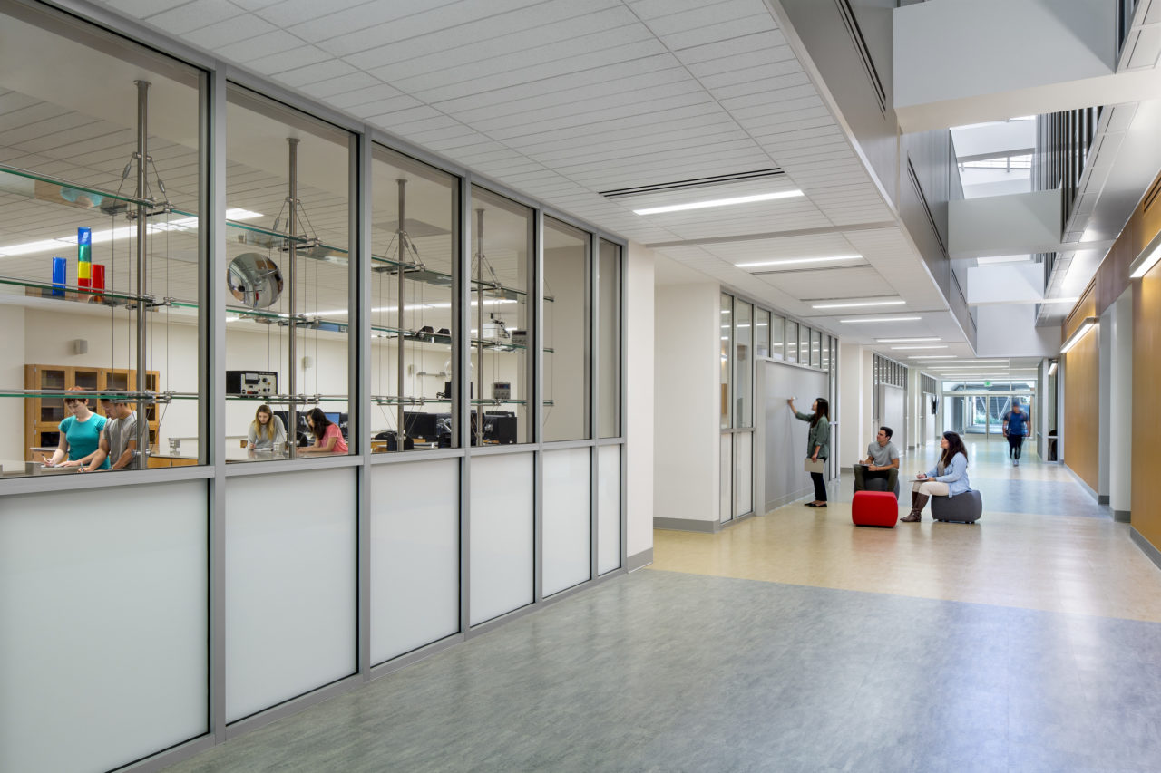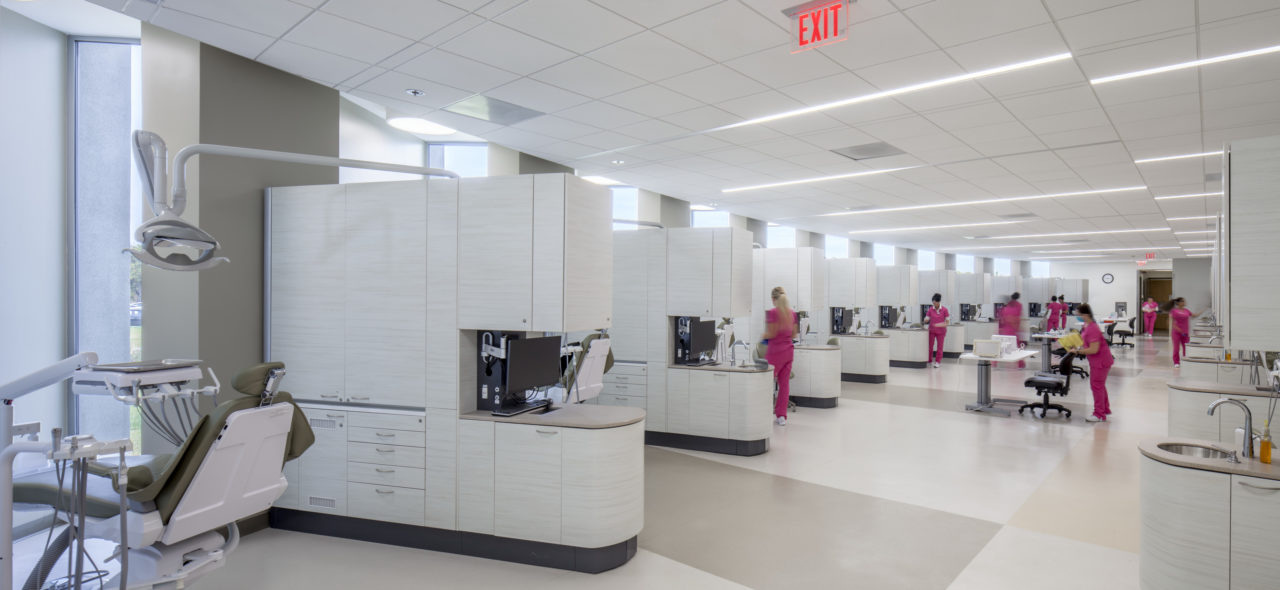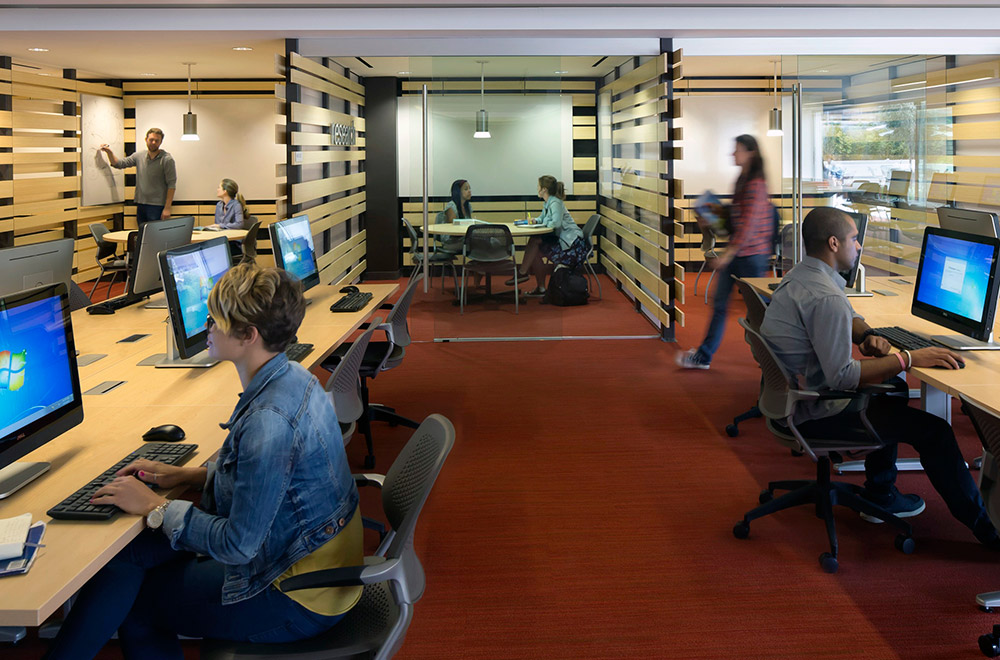Around the country, community college budgets are shrinking. The Center on Budget and Policy Priorities reports that total state funding for two- and four-year colleges in the 2017 school year was approximately $9 billion less than it was in 2008.
With smaller budgets, community college administrators are prioritizing specific renovations and construction projects to make the most of their limited resources. Fortunately, there are a number of community college design options that are both extremely beneficial and economical. By focusing on designing multipurpose halls and specialized trade classrooms, and on branding tactics, enriching the academic lives of students while staying within budget is entirely possible.
The Importance of Flexible Community College Design
With limited state funding, community colleges rely heavily on student tuition and enrollment fees to cover operation costs and make a profit. With overcrowding a large issue today, poor use of classroom space can negatively impact enrollment numbers, which, in turn, limits the flow of tuition revenue. Additionally, students who are waitlisted due to limited space may be forced to delay their education.
A mid-2016 Ad Astra Information Systems study found that 36 percent of entry-level classes at public colleges are at or near capacity. These courses, many of which students need to take in order to graduate, require few special instruction tools that take up valuable space (models, instruments, or large pieces of equipment). By prioritizing flexible space utilization and improving entry-level classroom planning, you could work toward reducing overcrowding and increasing tuition revenue.
The report also found that community college classrooms are used only 63-70 percent of the time during peak hours. Some of those classrooms are underutilized because they’re tailored to only one specific area of study instead of two or more. When you design a science classroom with flexible features, for example, you can also use the room for math and other instruction.
While it is important to design specialized classrooms on a community college campus, prioritizing classroom flexibility where possible will better utilize spaces.
To make classrooms more accessible to teacher and students, consider implementing inexpensive and easy-to-install flexible design elements, such as the following:
- Modular Tables: Replace long, stationary tables with wheeled, modular, and interlocking tables to better facilitate group projects and classroom-wide discussions. Many flexible tables have built-in outlets and mobile device charging stations.
- Flexible Desks: Flexible desks often feature a built-in chair with a small, foldable table that students can adjust as needed. Wheeled flexible desks provide instructors with more classroom layout options and allow students to easily break into small groups.
- Multipurpose Chairs: Chairs on casters and with built-in storage areas allow for easy arrangement and keep personal items off the floor.
- Integrated Whiteboards: When we partnered with Evergreen Valley College to construct its Math, Science, and Social Science Building, our designers installed whiteboards on a number of hallway and classroom walls. This tactic provides instructors of all subjects with flexible teaching tools and students with more opportunities to collaborate in small and large groups. Hallway whiteboards also allow students to hold last-minute study sessions between classes or prepare for presentations.
These flexible design details support entry-level curriculum that is centered around lectures, classroom discussions, and group projects, not around equipment use. As a result, you can increase class size, enrollment, and profit.
Designing for Trade and Other Specialized Programs
Community college trade and special program classrooms have specific equipment and spatial needs that standard and lecture classrooms do not. When facing budget cuts, providing students with the appliances and space they need to become successful can be challenging, but it’s not impossible.
When you make flexibility a top priority when creating or renovating specialty spaces, you’ll not only better support your current students, but also attract new students to your programs.
Oxnard College’s Dental Hygiene School is considered one of the best in the region. Plus, it offers affordable dental hygiene services to members of the surrounding community. When the building was deemed outdated, administrators turned to HMC Architects to build and design a modern replacement facility with features that are embraced and valued in the real world of dentistry.
The building includes spaces that resemble dental offices and feature the modern equipment that students need to succeed. Instead of creating a traditional school lobby, we designed the entrance space to look like a dental office reception area. In that space, patients wait to be seen by dental students and students relax between classes. We also included a fully-equipped radiology unit, a large treatment room with divided examination stations, and a lab for project work, such as making dental molds.
Oxnard College administrators are able to offset project costs with the income received from offering low-cost dental services to community members. Moreover, renovations to the building allowed the college to meet all of the state’s dental certification requirements, securing state funding for the school. In fact, in 2017 (and in many years prior), 100 percent of Oxnard College’s graduates passed every state and national board licensure exam. The college boasts one of the highest post-graduation licensure success rates in the country.
If your school is in need of a renovation, provides a tangible service to the community, and has high post-graduation hiring rates, you may meet your state’s funding requirements.
Emphasize Brand Identity In Community College Design
When you brand your community college through deliberate design, you better communicate your school’s philosophy and values to all who enter. Moreover, students better navigate the campus and feel more connected to school culture. This is especially important for community colleges that are expansive or that have satellite locations around a city. Consistent, recognizable exterior and interior branding, such as images of your logo or mascot and uniform colors and patterns on walls and floors, can help with wayfinding and subtly advertise your college to the community.
To implement branding on campus, consider prioritizing the following design tactics:
- Use official school colors in building entrances, student centers, and other communal spaces.
- Incorporate the school logo in subtle ways and integrate logo placement with the shape of the building or space.
- Display student and alumni artwork prominently around campus.
- Keep lighting features consistent in every building.
- Design visually engaging signage that uses the same font.
These branding details not only make your campus appear more cohesive and professional, but also foster a sense of community among students and faculty. When students take pride in their school and identify with the school’s brand, they may become more active in campus life and participate more in school events.
Prioritizing Community College Design In the Wake of Budget Cuts
An experienced architectural firm can help you design and implement flexible features in classrooms and specialized training spaces based on real-world applications. When you hire a design team to help you prioritize these renovations and improve branding on your campus, you’ll make the most out of a limited budget, offer your students a powerful learning environment, and even increase enrollment.
Our designers have worked closely with community college administrators to find solutions to their campus needs while staying within a strict budget. To learn more about community college design principles, contact HMC Architects today. Or, if you have specific questions, email James Sink, Design Principal, directly.
