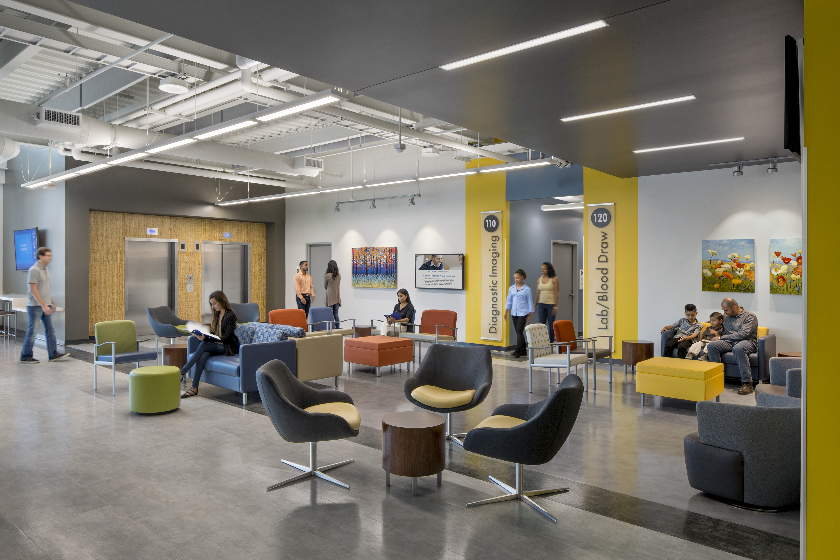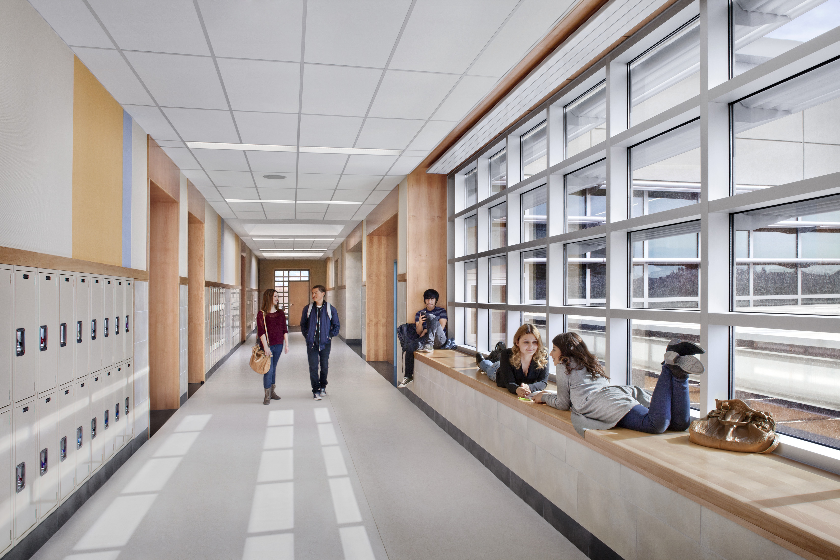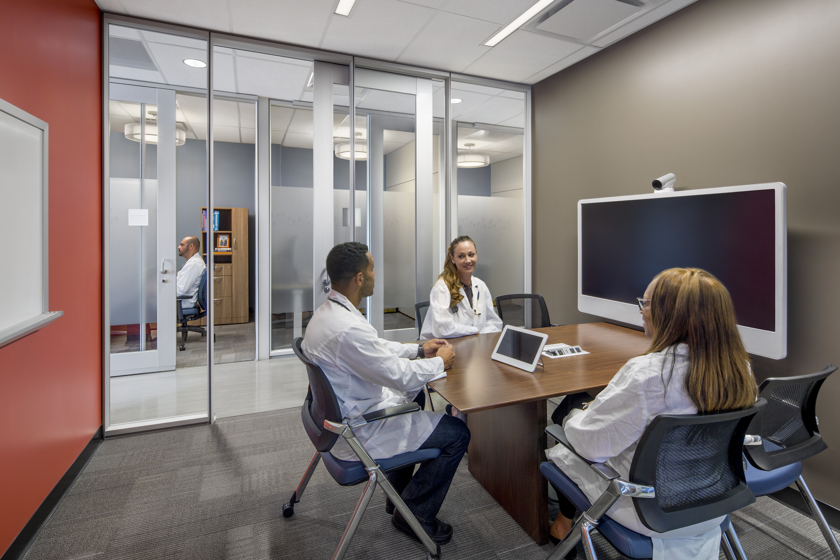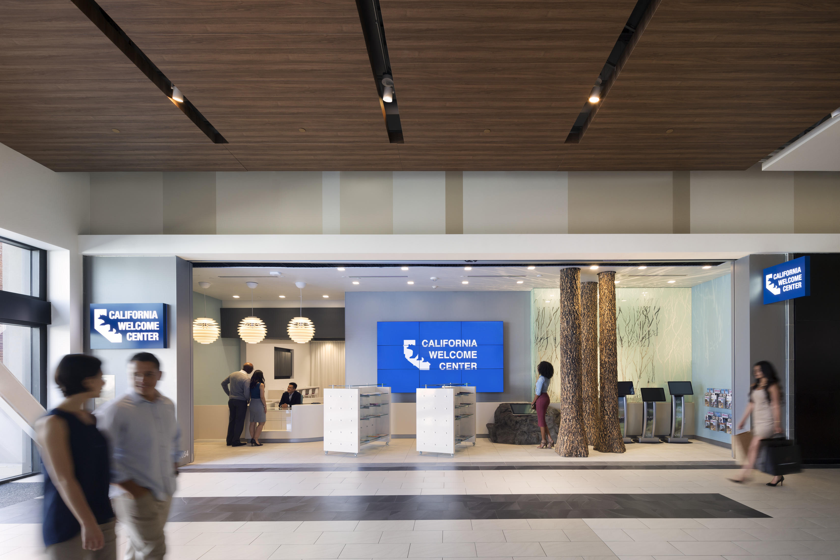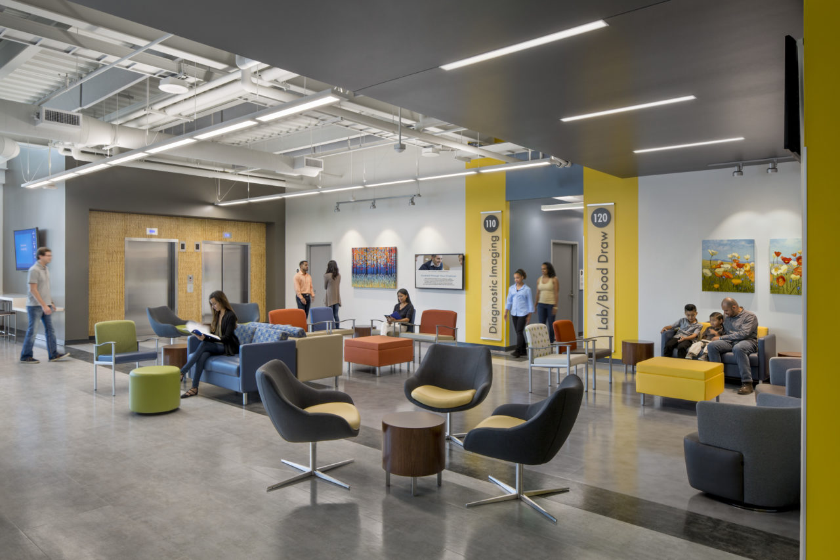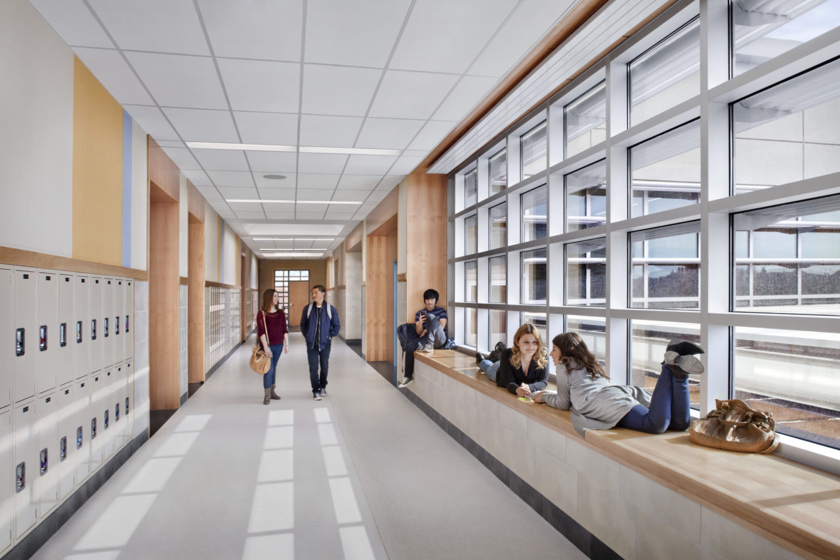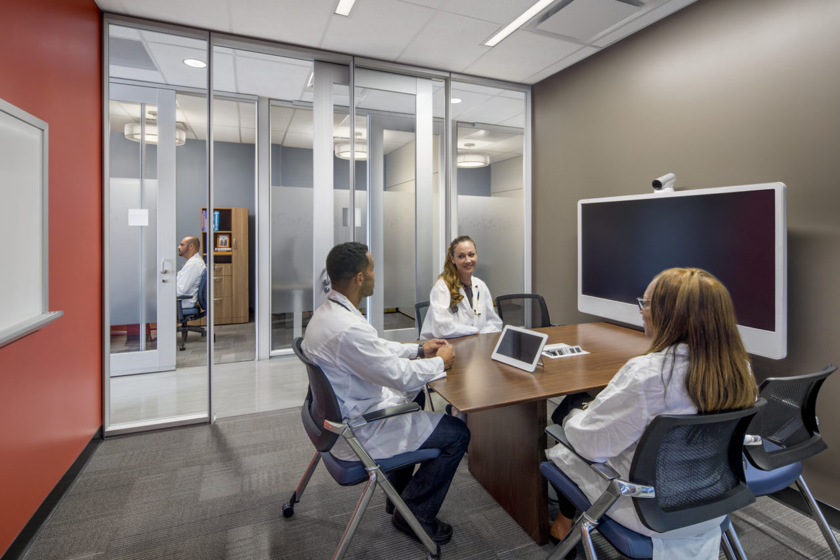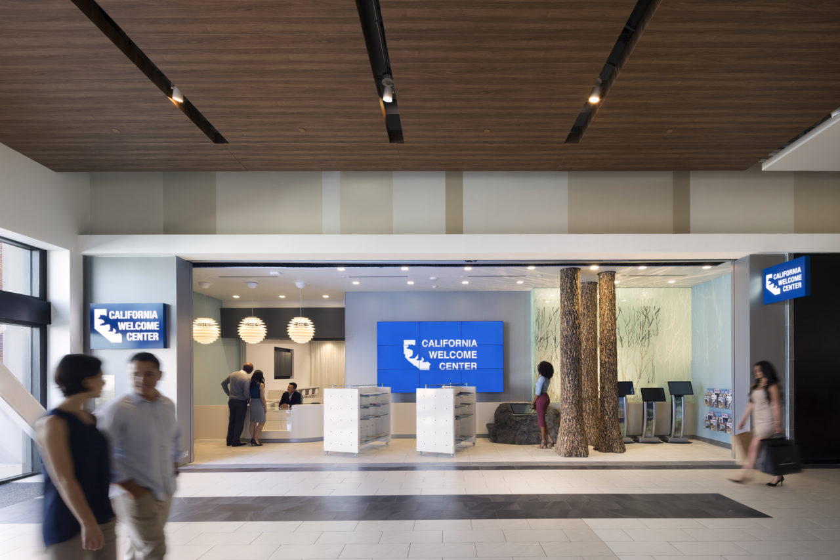Architects design for the human experience. From building a hospital where a baby takes his first breath and schools where children test their imaginations to designing a civic center where seniors gather to socialize and take classes, architects build facilities that touch people at every stage of life.
To fully support humanity from cradle to grave, architects must design with inclusivity and diversity in mind. All-inclusive design architecture provides every member of a community with the services they need to reach important milestones and thrive.
What is All-Inclusive Design?
All-inclusive design is an architectural strategy used to create buildings that accommodate people of all types. Whether building a school, civic center, or healthcare facility, every design decision made could potentially exclude or alienate end users. To ensure that you support all members of the community, you need to consider the design details that will help everyone feel comfortable and welcome in the building’s spaces.
To accomplish this, architects look at a number of demographic factors:
- Age
- Gender
- Sexual orientation
- Education
- Income
- Religion
- Cultural beliefs
- Ethnicity
- Language
- Physical capabilities (mobile, auditory, visual, etc.)
- Mental health
All of these factors can impact how an end user experiences a facility. By creating all-inclusive spaces and implementing features that speak to the needs and comfort of people from all walks of life, you can reduce end-user stress and provide everyone with comfortable and efficient access to all of a building’s services.
How to Support Diversity Using All-Inclusive Design
When designing a building that supports humanity from cradle to grave, you need to identify points of exclusion—areas that cause people to feel alienated—and eliminate them. To do this, follow these steps:
- Get community feedback. Conduct community-wide surveys and/or hold meetings with support groups in the area to understand exactly what people need and don’t need in a building to feel comfortable.
- Acknowledge your biases and privilege. Do research to gain awareness of the issues that impact members of your community. You might not be aware of their hurdles if you don’t experience them on a daily basis.
- Focus on equality of experience. Provide easy, comfortable access so that all users share in your building’s experience and amenities. Meeting the bare minimum accessibility standards isn’t enough. You must seamlessly incorporate all-inclusive design details and solutions in ways that feel natural to everyone and that don’t single-out some visitors from others. For example, closed-captioning on every video screen not only helps the deaf community, but it’s also useful for people who want to enjoy content in a noisy environment.
By eliminating points of exclusion in your design and strategizing to make features work for everyone, you can create a school, healthcare facility, or civic building that fully supports the community through all stages of life.
Designing All-Inclusive Spaces in the Educational, Healthcare, and Civic Sectors
All-inclusive design isn’t simply a virtuous concept; rather, it’s absolutely essential. Education, healthcare, and civic facilities serve all community members at one point or another, so they must be accommodating—much more so than private sector buildings. Here are some of the all-inclusive considerations you’ll need to make when you design for these sectors:
Education
Pre-K-12 schools should be spaces where all students can explore their interests on their way to becoming happy, productive adults. When you consider the points of exclusion that students in your community currently face at school, and then systematically eliminate them, you will ensure that no student gets lost in a building design that fails them.
Students learn differently; not every child is able to perform tasks that other children find simple. One student may understand a lesson perfectly when it’s in lecture format, while another might have trouble hearing the teacher. This can present a design challenge, but classroom visual aids, such as television screens and electronic blackboards, can solve this problem. Desks with embedded charging stations can help encourage students to use mobile devices that aid in learning, and wheeled classroom furnishings will allow for a more flexible environment, aiding students who learn more effectively in small groups.
Beyond considering student learning modalities, you’ll want to include features that encourage students to socialize with groups outside of their own classrooms or cliques. This can help them learn to understand and appreciate other cultures and points of view. When we designed two unique Richmond, California, high schools on one block, we focused on fostering more student interaction. Sylvester Greenwood Academy and Leadership Public Schools (Richmond) were two separate facilities, each with few resources, located in a low-socioeconomic area. To unify the programs and provide students with more opportunities for socialization, as well as access to the combined resources of the facilities, we connected the two main buildings through a large, common gym. In corridors, we added built-in window seats where students can gather. These community spaces encourage students from both schools to interact with each other and travel more often between the two buildings.
Healthcare
At the healthcare level, architects must design spaces that foster well-being and soothe people from all walks of life. When creating a new hospital, outpatient center, or medical office, the physical challenges and mobility limitations of end users are a dual focus of architects, who must make sure that everyone can navigate a building comfortably, efficiently, and safely.
The following all-inclusive design features can help patients feel more at ease in a facility, even if they face physical challenges, and increase overall patient satisfaction:
- Wide paths and hallways. Outdoor walkways and indoor corridors should easy to navigate by foot, wheelchair, and other mobility devices.
- Ramps that are less than the code required 1:12 slope. Consider smaller slopes so that bariatric, semi-ambulatory and wheelchair patients can easier navigate. This also makes it easier for nurses who sometimes cannot push heavy gurneys up 1:12 sloped surfaces.
- Digital kiosks. Allow patients to check-in for appointments using digital touchscreens or by speaking into a microphone at a kiosk in the lobby. You can also offer instructions in a wide range of languages and include a button to call for in-person assistance.
- Handrails and automatic doors. Make hallway navigation easier by featuring handrails on walls and doors that open automatically on approach, if operationally allowed.
- Large, accommodating bathrooms. Foster washroom ease of use with American With Disabilities Act (ADA)-appropriate toilet seats, sinks, and mirrors, along with access to feminine and other hygiene products, diapers of all sizes, incontinence pads, and wipes.
- Video conferencing. Video monitors in treatment rooms will facilitate doctor-to-doctor and doctor-to-patient conferences. This is especially useful if a patient is immobile and can’t get to a hospital or if one doctor needs to discuss treatment options with another doctor in a different city or state.
- Safe flooring. Shock-absorbent, non-slip flooring will help prevent injuries from falls.
- Smart layout design. Locate nurse stations close to patient rooms and with clear lines of sight. High visibility means that staff can respond to every patient’s need as quickly as possible.
These design features will support a diverse range of patients and help assure that none feel isolated or alienated in buildings. From bathrooms to community areas, all patients can use the same spaces.
Civic
When designing for the civic sector, architects have to consider the needs of every demographic. Town halls, for example, are where the youngest members of a community apply for their very first passports and where a city’s seniors can get Medicare enrollment assistance. Here are a few civic facilities for which all-inclusive design delivers the services your community relies on every day:
- Courthouses. Digital maps at the front entrance can help visitors easily find and navigate courtrooms and offices. Other features, such as soft landscaping, curvilinear paths, and windows that provide daylighting in corridors will make the building feel more welcoming and less intimidating to visitors. These thoughtful designs will also encourage more public use.
- Libraries and community centers. The elevators and public computers in a library and a community center should respond to both tactile and auditory commands so that everyone can use them. Instructions and navigation guidance should be offered in Braille. Moreover, consider mobile furniture that can be easily rearranged to accommodate wheelchairs.
- Correctional facilities. Behavioral challenges are factors when designing a correctional facility for adults or juveniles. As such, safety should be the first priority. Creating open community areas with high visibility and an observation station at the center will help your staff see and quickly resolve safety threats. These open spaces also make inmates feel less confined, which can have a positive impact on their mental health and behavior, and encourage rehabilitation.
There are many different types of civic buildings and each requires a slightly different all-inclusive design strategy. An experienced design firm can help you find the solutions that are most appropriate for your community and to the civic services you provide.
Effective All-Inclusive Design Requires Creativity and Experience
At HMC Architects, we design for the human experience using the latest architectural strategies. We accomplish this by being innovative and by taking what we’ve learned from previous projects and applying that information in fresh ways to new projects.
For example, when designing a teleconference room for the Kaiser Permanente La Habra Medical Office Building in La Habra, California, we realized that this same solution could be used to improve user experiences in civic and school buildings. Students who are visual learners can use television screens in classrooms to better engage with the material being taught, for example. Video-conferencing monitors can also be used during community meetings at civic centers when public officials aren’t able to attend in-person.
Our goal is to design schools, healthcare facilities, and civic buildings that allow users to have comfortable, stress-free experiences. When you partner with HMC, we’ll design with the diversity of your community in mind.
If you’re ready to find the perfect all-inclusive design solutions for your next project, contact HMC Architects today. Our design team will answer any questions you have about the process and provide you with all of the resources you need to make your next project a reality.
