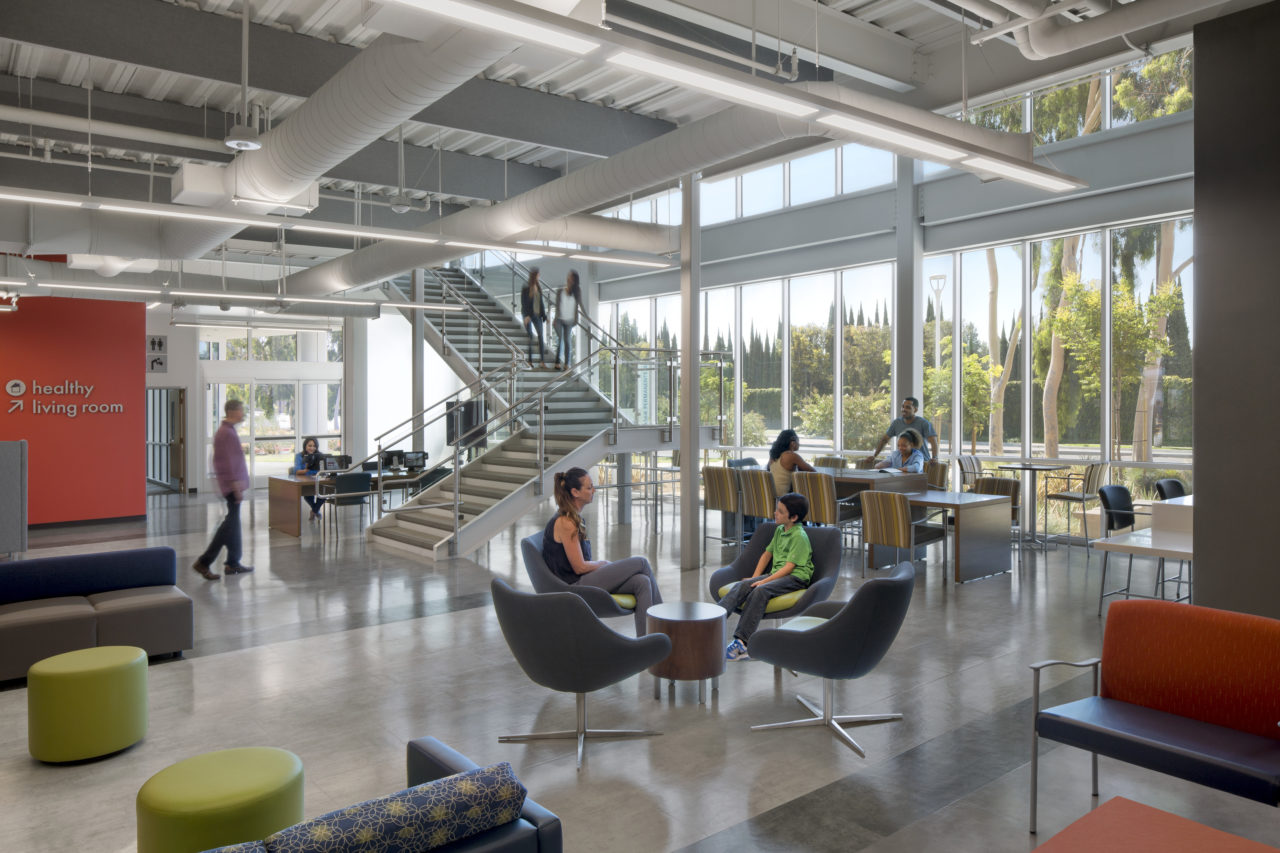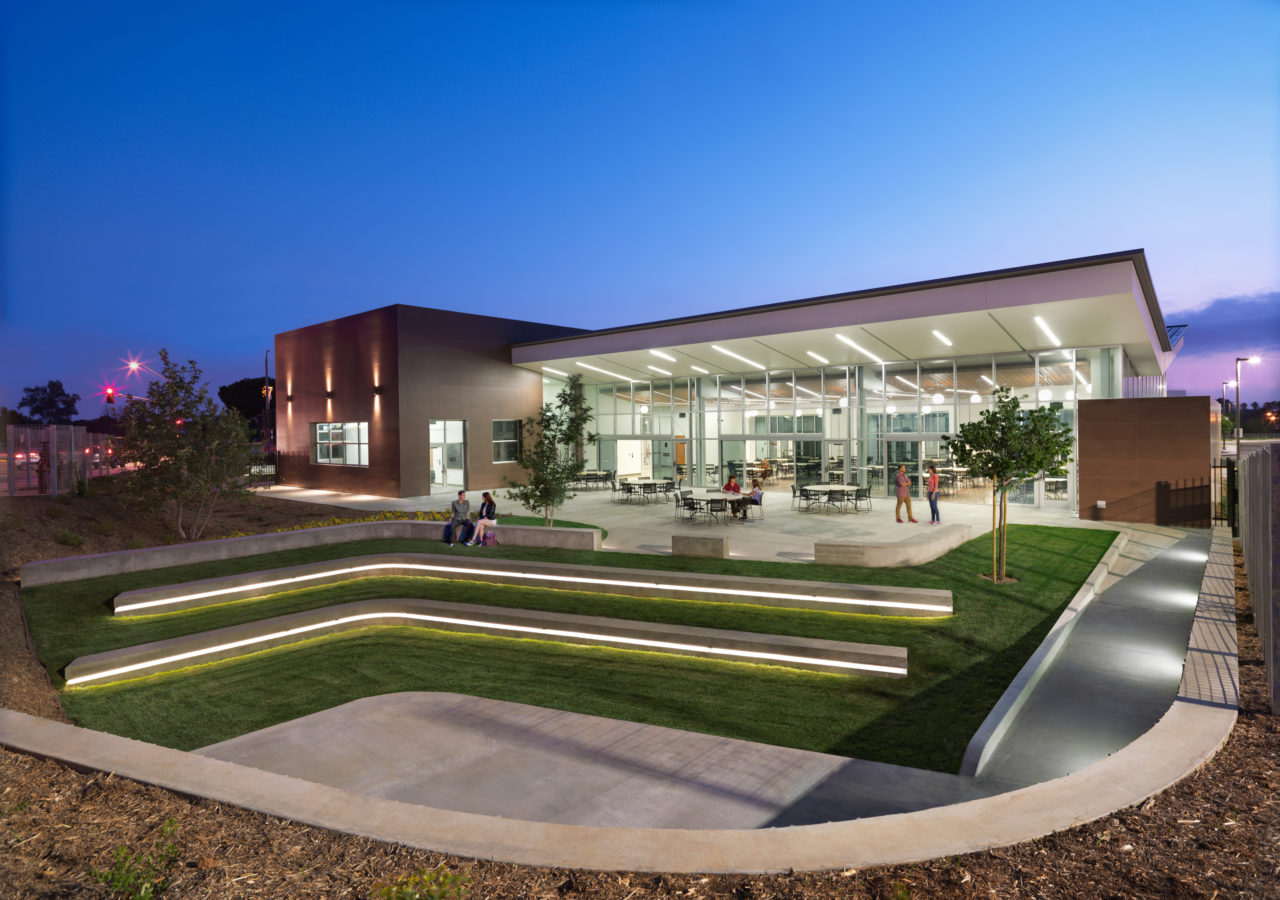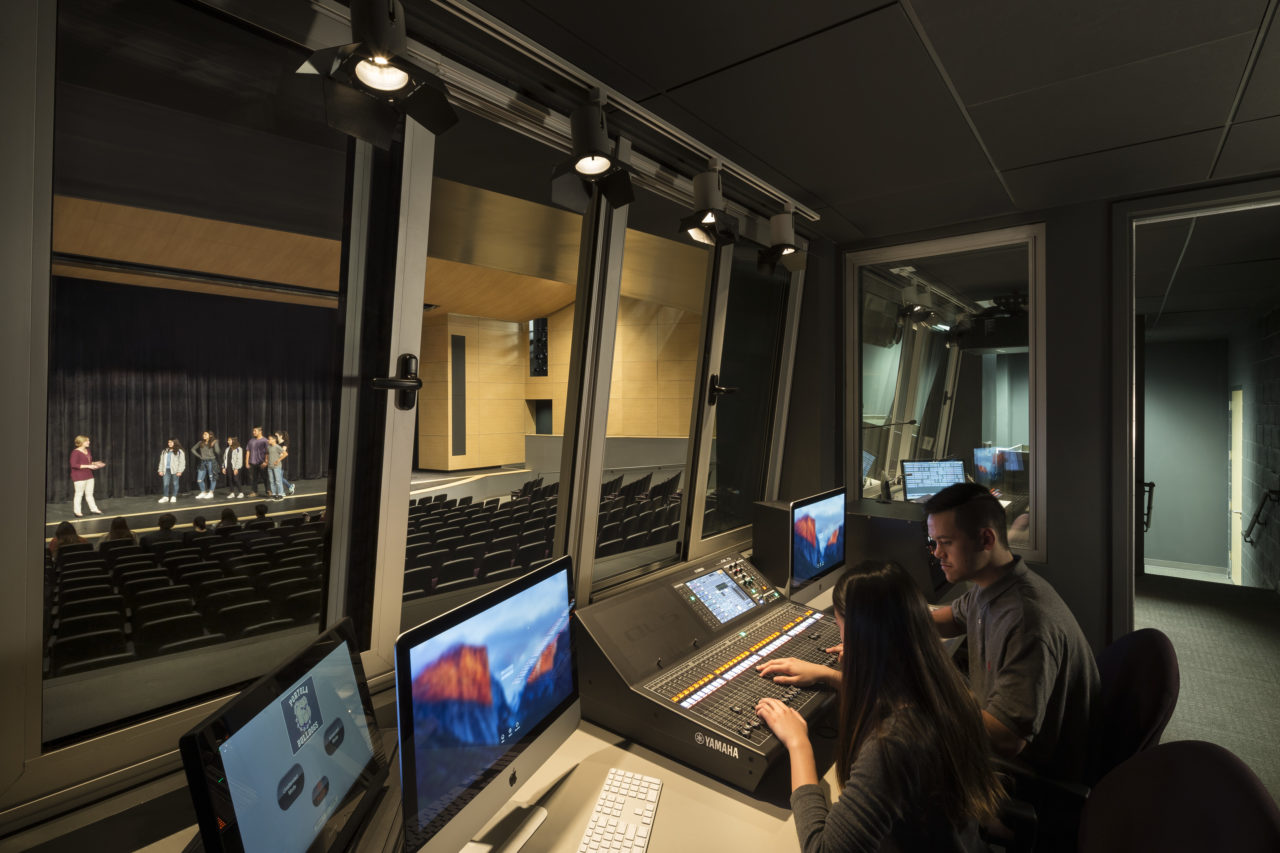A building isn’t “finished” just because construction has ended. To ensure the building’s health and longevity, facility management comes into play. A facility management plan makes sure that buildings and their services meet the needs of the people that occupy them. The benefits are not only in extending the life of the facility, but also in the cost savings that a well-maintained building provides over time.
Optimizing Architecture and Facility Management
A few of the best ways to ensure that a building has a long and successful life is to make sure to address the following considerations:
- Making a Plan. It’s incredibly important to work with the client early on to set up a strong facility management plan. By anticipating needs upfront, architects are able to work that into their designs.
- Considering Durability. Architects and interior designers should look into the durability of the materials they’re specifying for finishes. Some finishes need regular upkeep to look nice, while others wipe down easily and require little in the way of maintenance.
- Building Systems. Mechanical systems come in a wide variety of quality, and new technologies and sustainable options are always coming out. By doing research, and understanding the needs of the building, architects and engineers can make the best decision possible, considering what is available at the time.
- Flexibility. There’s no way to know what the future might hold for a particular building. By creating spaces that are flexible, and easy to modify to suit the next occupant’s needs, or occupants several decades in the future, the original designer is creating a building that has the best chance possible for longevity.
By incorporating all these factors into a new building design’s tools, or even in a retrofit to an existing building, the architect is creating a facility that gives the management team a good starting point for maintaining all systems, finishes, and components, ensuring a long, quality lifespan.
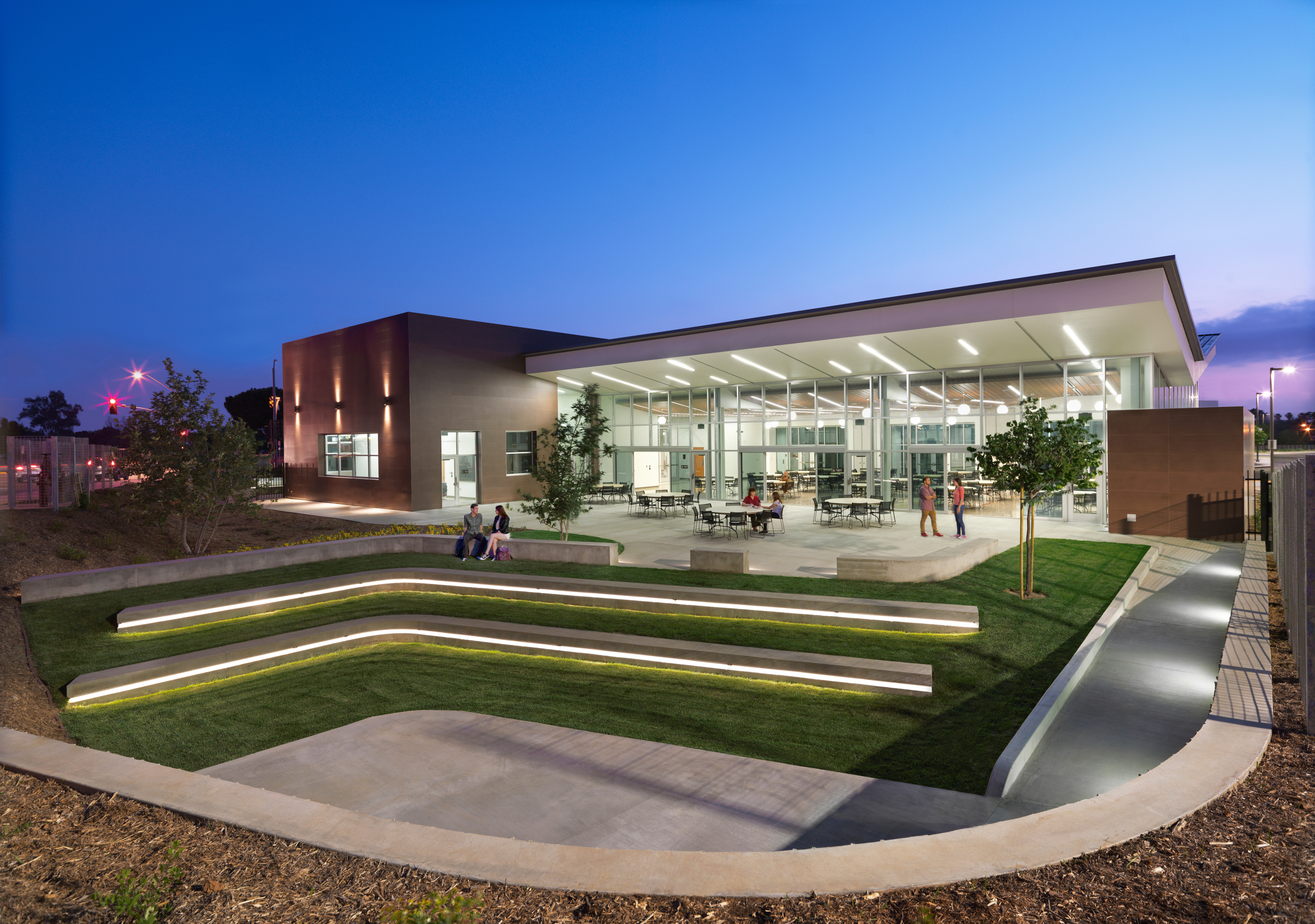 Benefits of Investing in Architecture and Facility Management
Benefits of Investing in Architecture and Facility Management
For many clients, their view on facility management is that it’s a necessary evil that they must spend money on. However, when they become educated on the lifecycle benefits of a strong facility plan, and the cost savings over time, most come around on the idea. Data obtained from post-occupancy evaluations from previous projects of the same building type can reveal what worked and what could use some tweaking on the next project.
The benefits are more than just financial – a building that is operating at a high level translates to having a higher user satisfaction, which in turn leads to more productivity. For example, if a loading dock is designed to be easier to operate, there is less staff that’s required for that task. That’s a win-win by making it more efficient for those performing that task, and the staff reduction positively affects the business owner’s bottom line.
Extending an Existing Building’s Lifespan
With some older buildings, there’s the question of if a building has outlived its functionality, and if it needs to be torn down. While that may be the case in some scenarios, there are some things that can be done to extend a building’s lifespan.
A common phrase with older buildings is saying that it has “good bones”. This essentially means that while the facade or interior finishes are dated or have been neglected over the years, the structure of the building is still in good shape. By updating finishes, mechanical and electrical systems, or even elements of the shell of the building, one can easily get many more years of use out of it.
Another consideration with old buildings is that even if it is in good shape, it may not comply with current codes and standards. An architect can help go through what is required for the region they’re in, as well as meeting national accessibility requirements. Improvements to the path of travel, restroom facilities, and earthquake retrofits are just a few ways that an older building’s functional life can be extended.
Lastly, there might be a need to look at changing the function of a building altogether. Sometimes the changes that need to be made to very strict-compliance facilities, such as schools and hospitals, make the task of getting an aging facility up to date just too costly. In this scenario, a good option might be to retrofit the building to serve a new purpose. An old school might make a good retail center, or even be converted into a multi-family housing complex. Old hospital patient rooms can be converted to administrative offices or exam rooms. A little creative thinking on the owner and architect’s part can open up a wide range of possibilities.
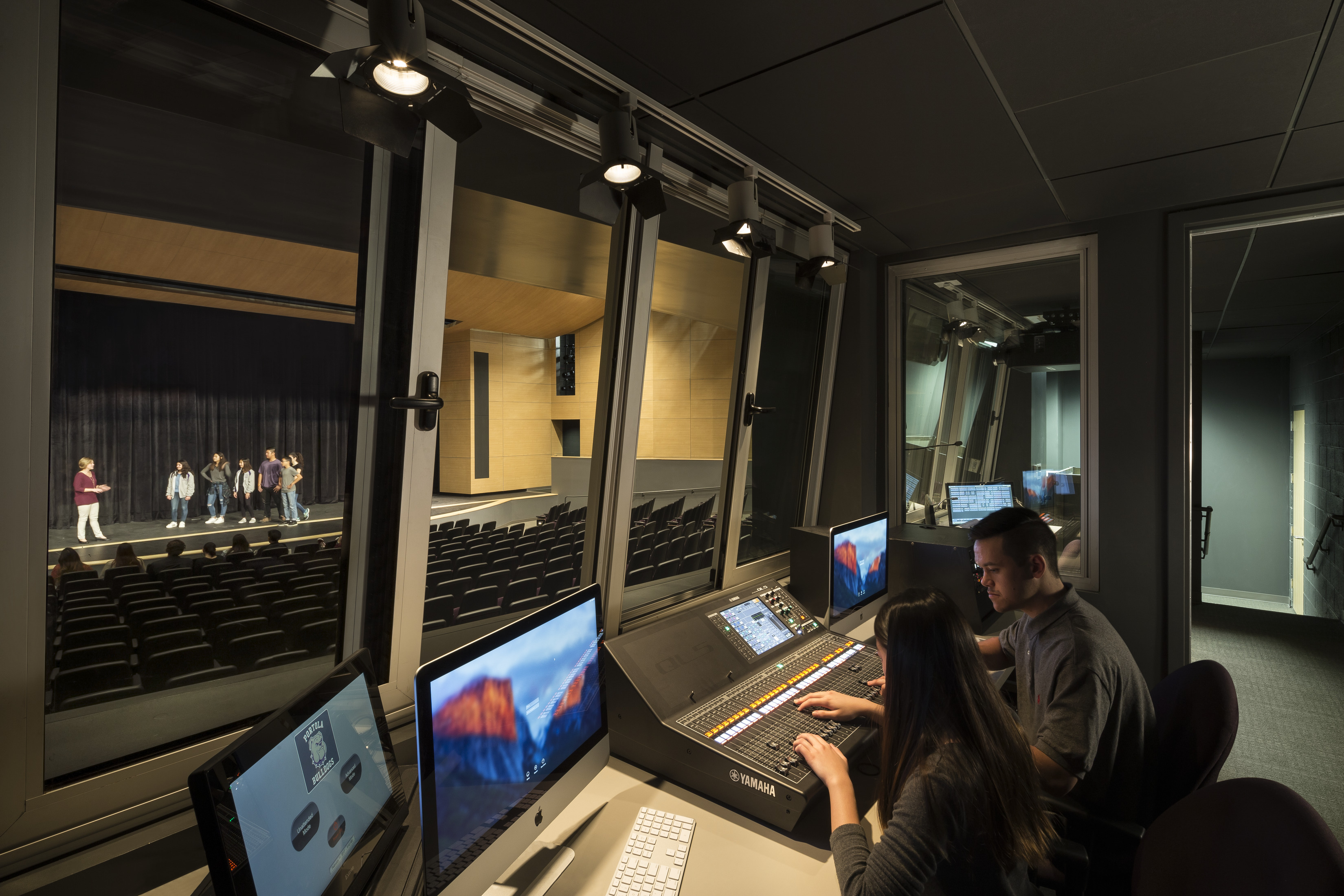 Technology, Architecture, and Facility Management
Technology, Architecture, and Facility Management
The industry is dipping its toe in the idea of integrating building information modeling (BIM) and facility management. In fact, some client contracts have BIM models that require this. It’s important that the building’s facility manager is able to use these systems confidently, as these building management systems (BMS) allows system adjustments, readings, and diagnostics. While it takes time and money to get the systems in place and owners and managers trained, it’s a system that’s becoming more prevalent.
Another advancement is the automation of facility management. We anticipate that buildings of the future will have repairs made robotically, and systems being fine-tuned automatically, similar to how our smartphone operating systems and cars such as the Tesla get automatically updated. By staying on top of upcoming trends, and creating a flexible design so that clients can incorporate technological advances into their management plan, we’re making sure that our buildings have the best chance possible for staying relevant for many years to come.
At HMC Architects, we’re dedicated to making sure that our buildings have a long, functional life. We’re well-versed in facility management and are happy to work with our clients on any concerns they have about getting the most out of their projects. To learn more about how you can incorporate facility management plans into your existing or new project, contact HMC Architects today. For specific questions related to facility management and architecture, email Kirk Rose, Chief Practice Office directly.
