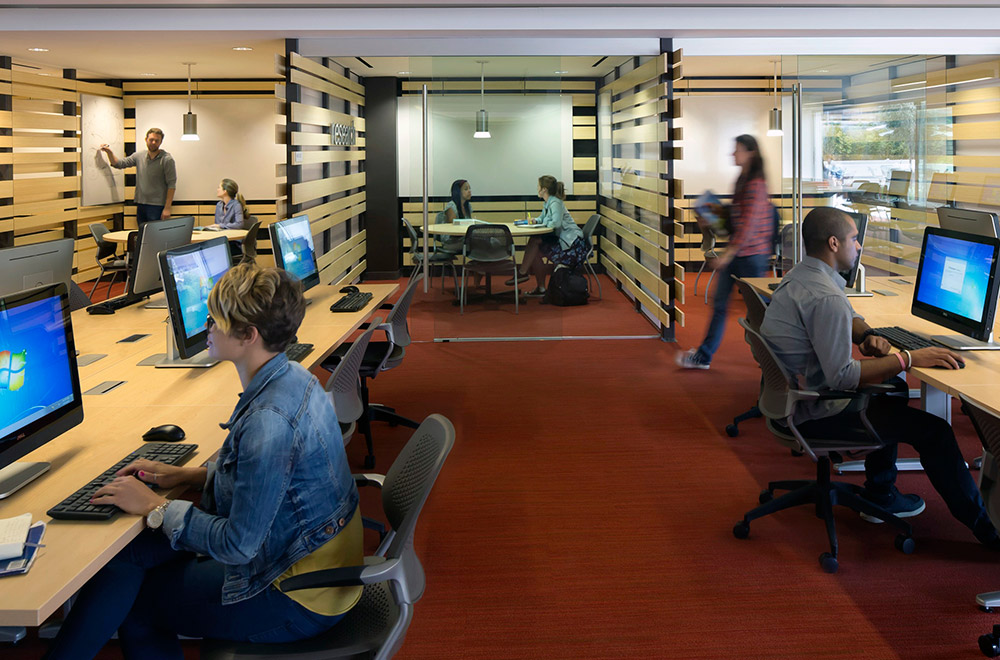The American Institute of Architects Inland California (AIAIC) presented HMC Architects with four Awards of Honor for Cal Poly Pomona Student Housing and Dining Commons, Golden West College Math and Science Building, Chabot College Library and Learning Connection, and the San Bernardino Valley College Technical Education Project. From a residential tower to an automotive technology building, each of these higher education projects was designed to support student success and wellbeing.
Cal Poly Pomona’s Student Housing and Dining Commons serve as a highly visible entry point—transforming the campus into a modern-living cosmopolitan populace. Two mid-rise student housing buildings interlace shared social spaces, natural light, and open-air connections throughout the entire eight floors of each structure. Every floor has two 35-student households, providing many places to congregate, socialize, and study. The 650-seat dining commons acts as a gateway to the housing community and features private dining areas and conference rooms. The collaborative design-build team consisted of HMC (executive architect and housing design architect), EYRC Architects (dining commons architect), and Sundt Construction.
Fueled by discovery and powered by exploratory learning, the new Math and Science Building at Golden West College embodies the college’s vision to welcome, inspire, empower, and transform its students. Based on the principles of the scientific method, the central design concept focuses on creating spaces that encourage exploration through observation and experimentation. Every space is designed so that students passing through can see classmates experimenting, studying, or engaging in a class. The building integrates all STEM disciplines cohesively, encourages innovation, and inspires its students to reach new levels of success.
The Chabot College Library and Learning Connection design team proactively engaged students, faculty members, and other stakeholders to develop a design focused on visual clarity that would soothe the stigma around seeking help. The four-story atrium provides an unobstructed visual connection through the building to the upper floors, and spaces clustered around the atrium are branded for easy wayfinding. Open floor plans, large windows, and glazed skylights flood the atrium with daylight and put learning on display. By removing barriers and supporting the holistic student experience, the new center will become a hub for collaboration and success. HMC is designing the project in collaboration with Group 4 Architecture who is also the architect of record.
San Bernardino Valley College is setting out to establish a high-performance and demonstrative Technical Education Facility, launching its net-zero pilot program. A highly transparent entry and exhibit gallery, multi-functional lobby, visually connected lab, circulation, and collaborative spaces foster program exposure, collaboration, and cross-disciplinary partnerships. Using evidence-based design tools and partnering across industries, the team designed a building that truly embodies the essence of a high-performance vehicle; using as little energy as possible to produce as dynamic a building as possible. Sustainable strategies such as thermal chimneys, solar entry canopy, and phase change materials foster a living laboratory experience and result in a “net-zero ready” building targeting LEED Gold and expecting $25,000 annual utility savings.
The AIA is the most prominent membership organization for licensed architects, emerging professionals, and allied partners. The AIAIC serves the public, the profession, and its members in San Bernardino County and western Riverside County with programs and services to advance the art of architecture and enhance the quality of our environment. The annual design awards program celebrates the architectural design conducted in the region. Watch the virtual program and see the full list of winners at AIAIC’s website.
