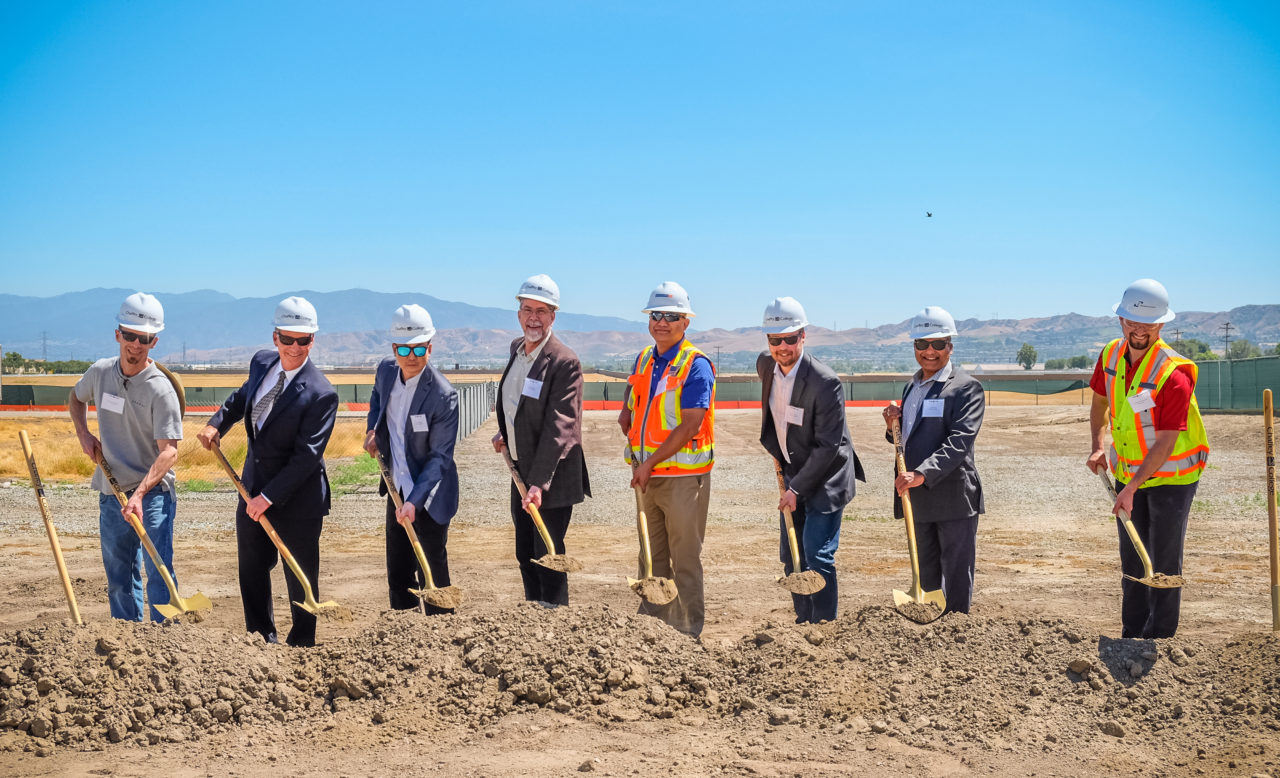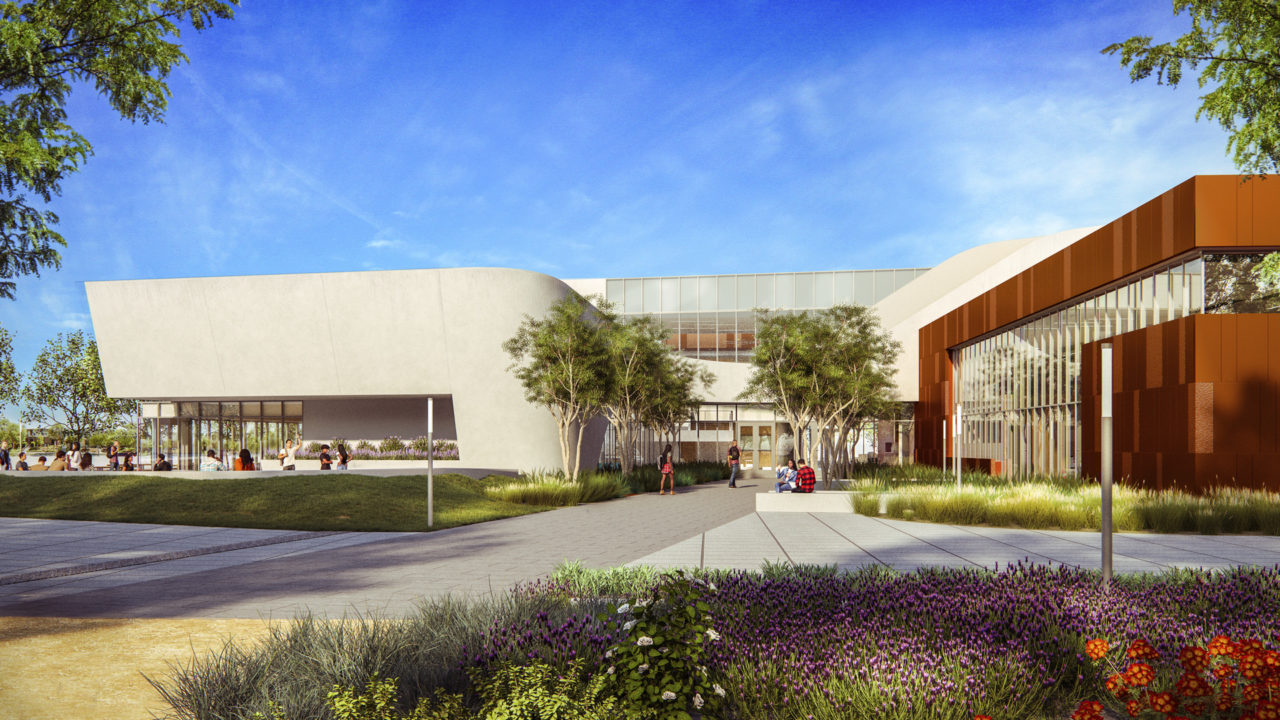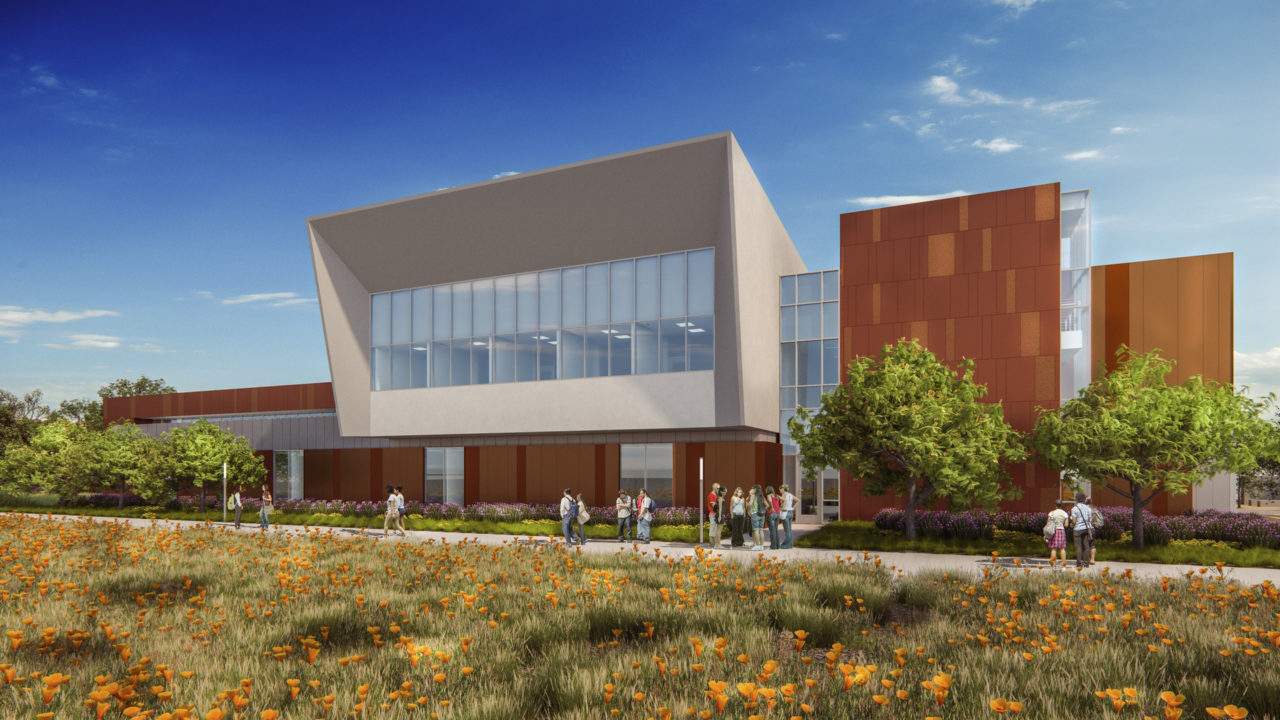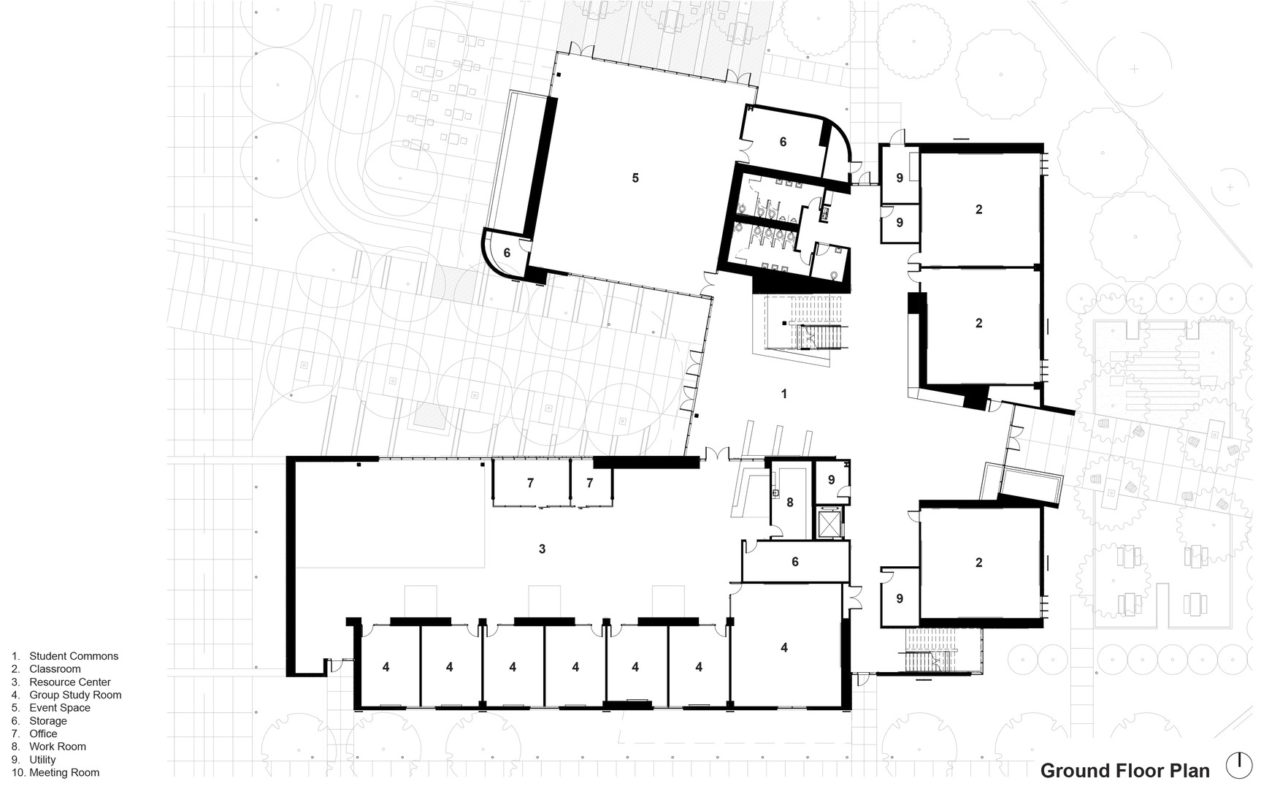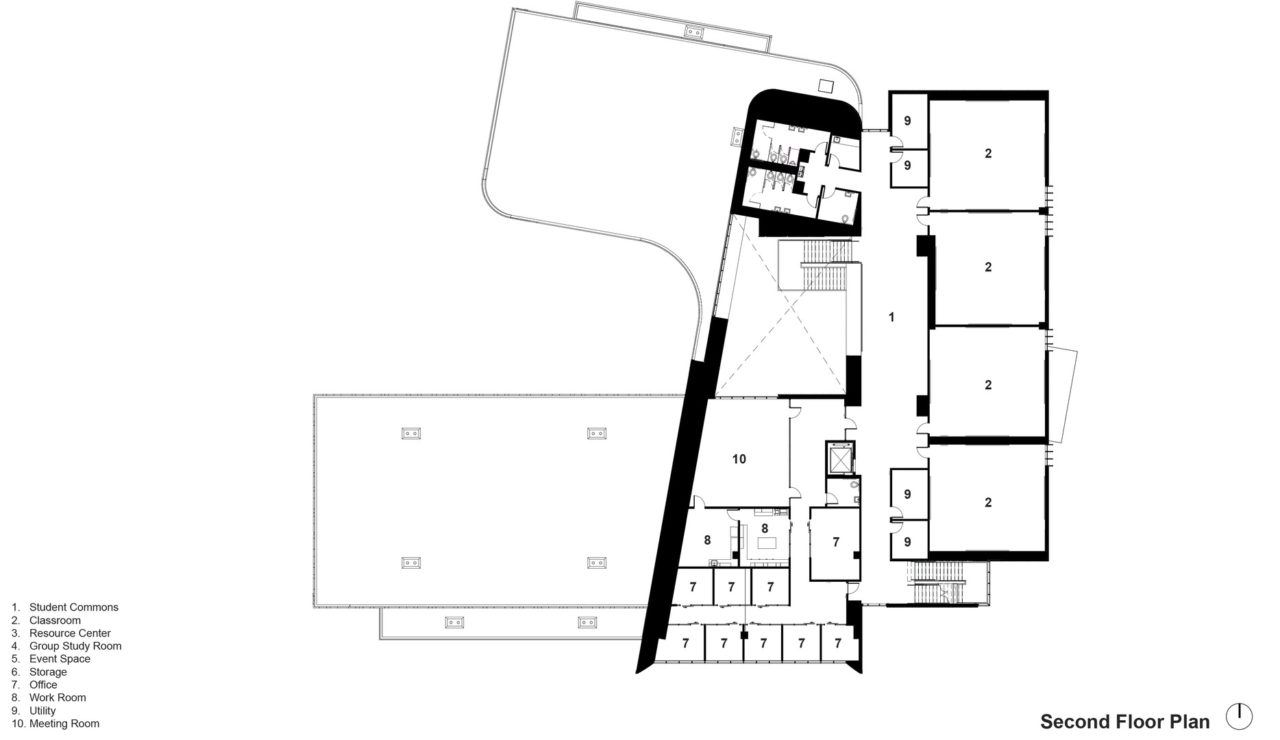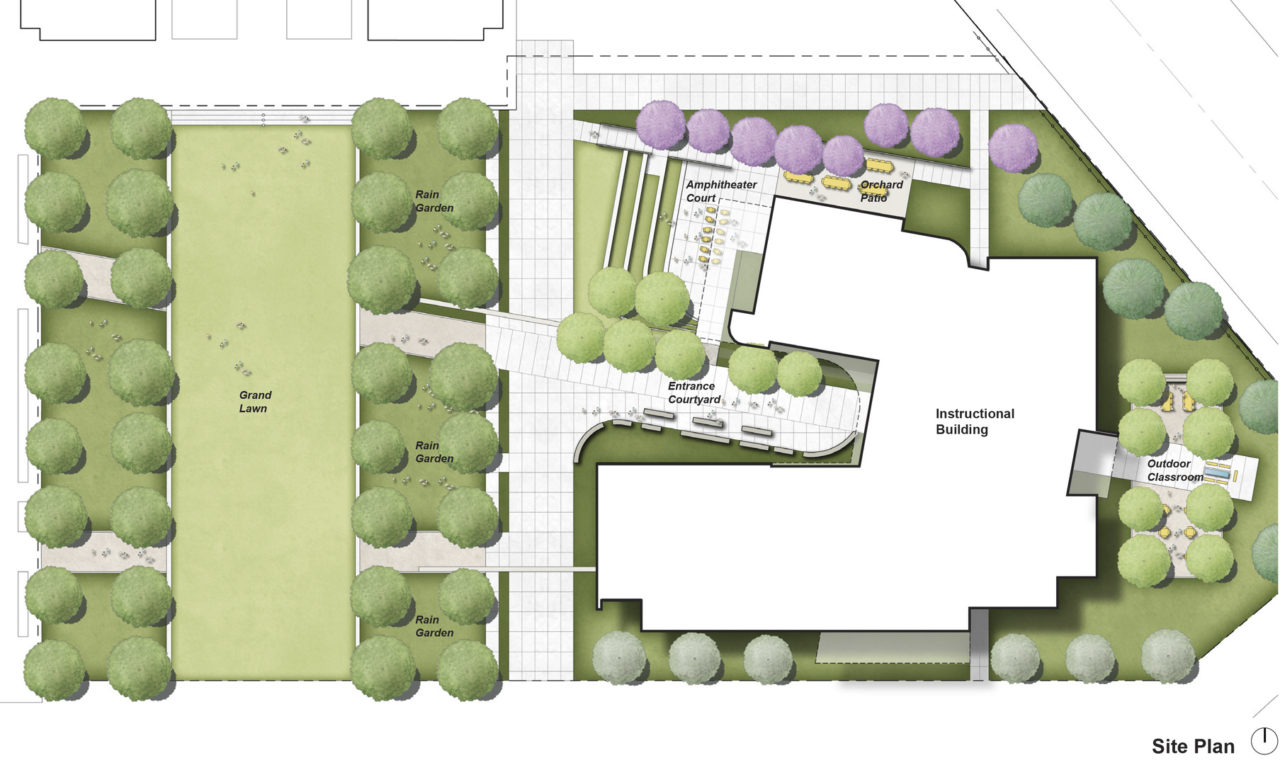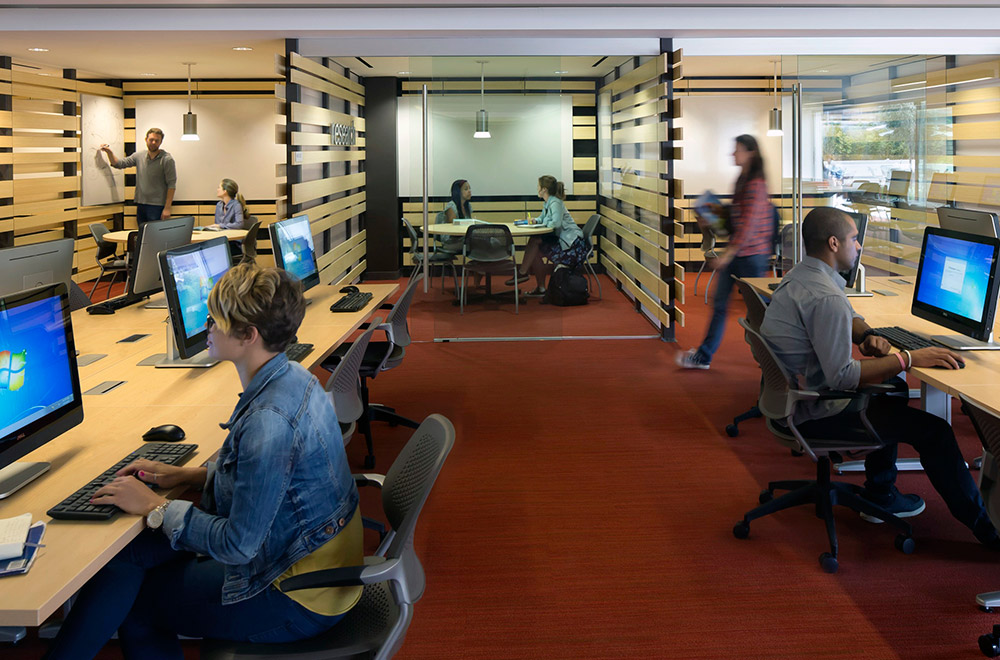Chaffey College broke ground on the new Instructional Building in Chino, California. The HMC Architects design team, Chaffey College staff, and board members, and community neighbors gathered for a special ceremony to break ground on the new 35,676 SF two-story instructional building.
Chaffey College’s goal with the building was to instill a sense of belonging for students, accommodate diverse teaching methodologies, create comfortable outdoor spaces, and provide a safe and secure environment for its students. HMC’s design solution provided social collaboration and outdoor connections, creates flexible and active-learning teaching spaces, and leverages indoor environments to minimize entry points. The overlapping “L-shaped” building volumes interconnect, creating a geometric handshake that symbolizes unity and creates a weather-protected courtyard space that defines the entry experience. The building cladding systems represent the campuses’ architectural past and future simultaneously. The traditional mass, which envelopes learning spaces, such as classrooms and the success center, is wrapped in an insulated metal panel system of reddish hues that reinterprets the campus’ traditional brick system with a shift in scale and the introduction of an irregular pattern that creates visual interest. Conversely, the fluid mass connects the event space, utility core, and administrative office suite and is expressed using a cladding system of white exterior cement plaster to accommodate the curvilinear shapes and soft bends of the volume. Openings within these systems take the form of repetitive punched windows that draw from the existing campus language while introducing expansive window walls to maximize light and view. A collection of indoor “sticky spaces” encourage students to stay on campus to study or socialize. A variety of outdoor biophilic landscape spaces formed by, and encompassing, the new building provides places for students to congregate while staying connected to the activities within the building.
The design prioritizes sustainable strategies that respond to the local environment and are directly beneficial to its users’ health, performance, and experience. With the sum of its energy being offset with on-site renewable energy, the building is on target to achieve the Living Building Challenge’s Zero Energy Certification and has won a 2020 San Diego Green Building Council (SDGBC) Unbuilt LBC Zero Energy Honor Award.
