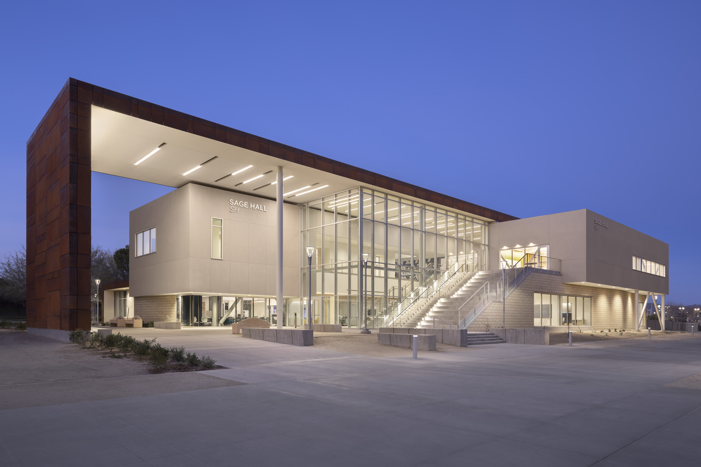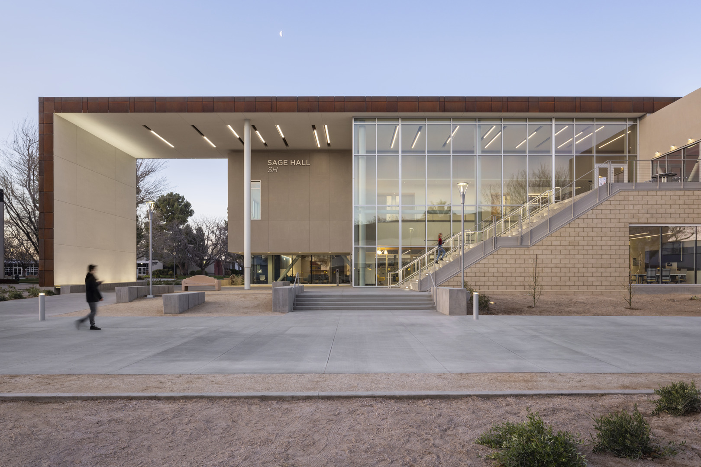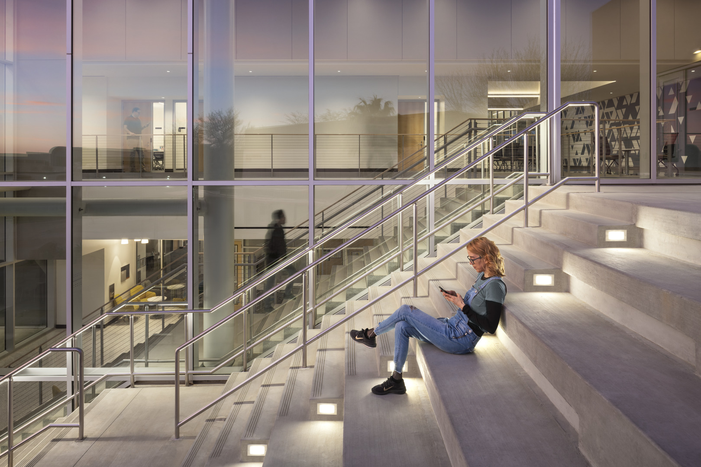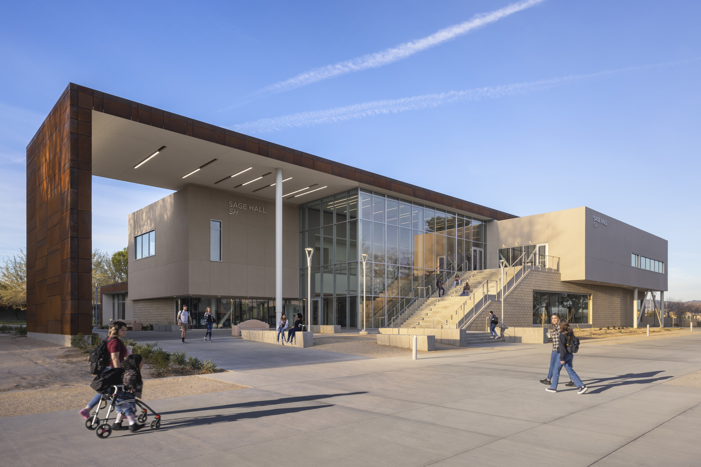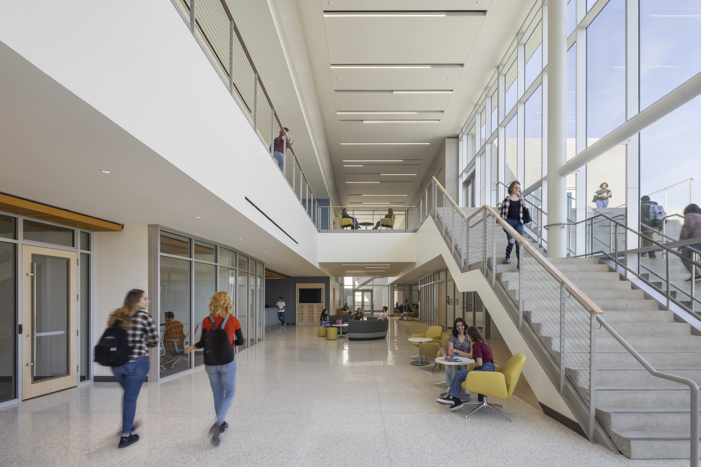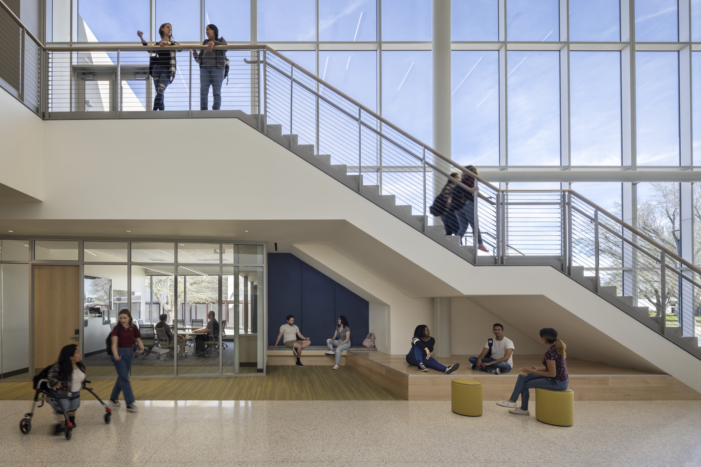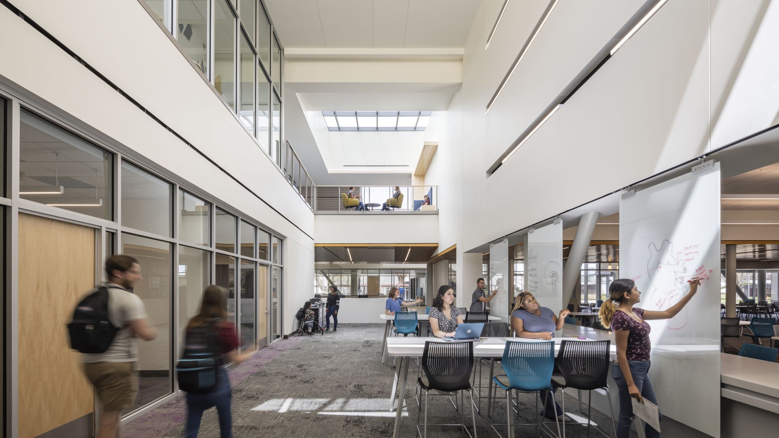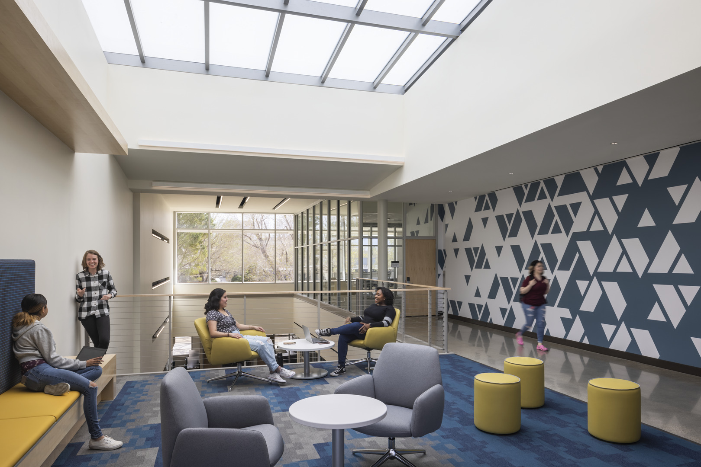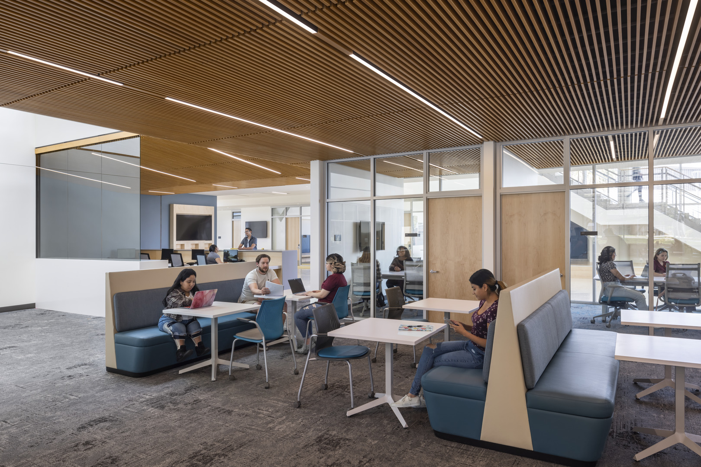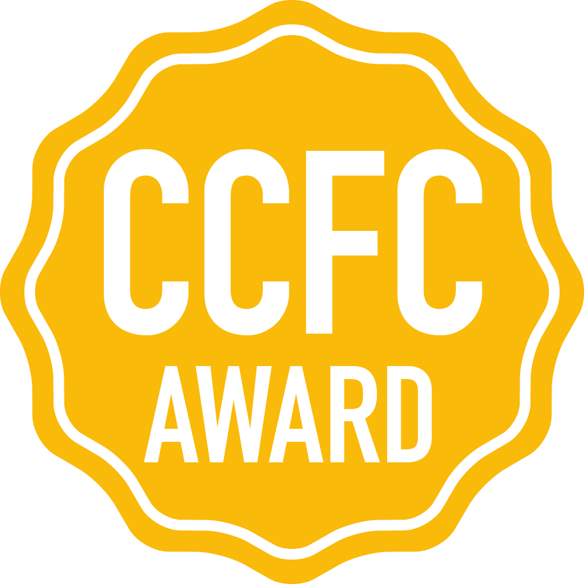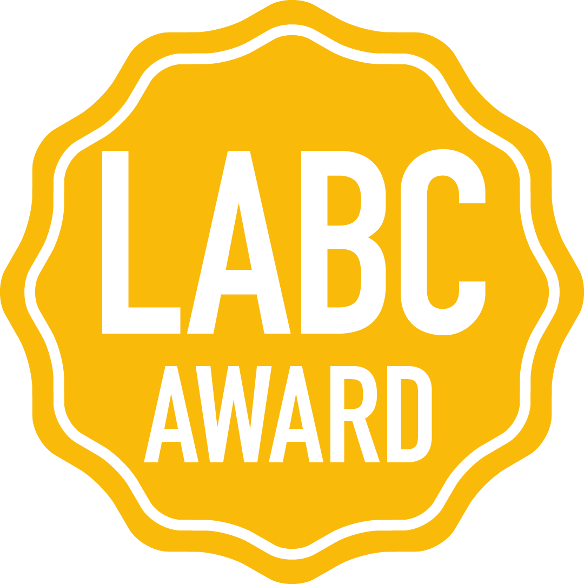The design team worked closely with the Dean of Rhetoric and Literacy in a series of workshops, from the broad strokes of programming and site planning to focused meetings on furniture. At each step, the dean was a tireless advocate for the college’s new vision, helping the design team liberate the users to see new possibilities. Key goals drove our design: remove the stigma with seeking help, make the Academic Commons visible and easily accessible, and design diverse environments to support both students and faculty and improve their experience.
Envisioned as a gateway to student success, the tutoring center is open, friendly, and welcoming. The gateway concept is expressed as a spanning roof structure. Located at a highly visible crossroads near the library, the spanning roof marks the transition between building and campus and creates an outdoor room that bridges the lobby and outdoor amphitheater with the campus. Inside and out, the building includes a diversity of seating and space configurations to accommodate student needs on an individual level addressing issues of scale, noise, levels of social interaction, and personalized learning styles. To make resources easy to find, the gateway extends over the campus pathway making it visible for wayfinding along the major campus avenues and opens to the future SOAR High School courtyard on the West side. The materiality and horizontal/rectilinear form respect the goals of the campus masterplan. Exterior finishes extend into the lobby, blurring the distinction between inside and out. On the exterior, custom color concrete blocks, integral color plaster, and weathering steel relate to the color, and texture of the high desert. The interior is bright and airy with pops of color inspired by the blue desert sky and the California poppy famous to Antelope Valley.
Antelope Valley College, located in the western Mojave Desert, experiences high winds, hot summers, and cold winters. It was important to address the local climate in the building massing and design not only for performance but also for comfort. The building relies on simple time-tested passive strategies typical to desert architecture, most importantly deep overhangs at glazing, limited openings on the west façade, continuous insulation, and a robust building envelope. Daylighting and views can have a measurable impact on students’ and faculty’s performance and wellness. The central skylight brings daylight to the deepest area of the building footprint and LED lighting is used throughout. Campus photovoltaics over parking areas provide renewable power for the campus and project. Drought-tolerant desert landscaping and low-water plumbing fixtures preserve water. A cool roof reduces the heat island effect and pairs with additional roof insulation to minimize heat gain. The mechanical system utilizes high-performance controls and motor fan walls along with high-efficiency filters. Deep protective overhangs protect from the desert sun, while each end of the gate blocks the low east and west sun angles. In this way, the building achieves expansive views in and out, with openings being sufficiently recessed and protected to prevent heat gain.
This building represents the vision of the Learning Center. It will give students a place to learn and study in an open and welcoming environment for decades to come. – Riley Dwyer, dean of rhetoric and literacy, Antelope Valley College
