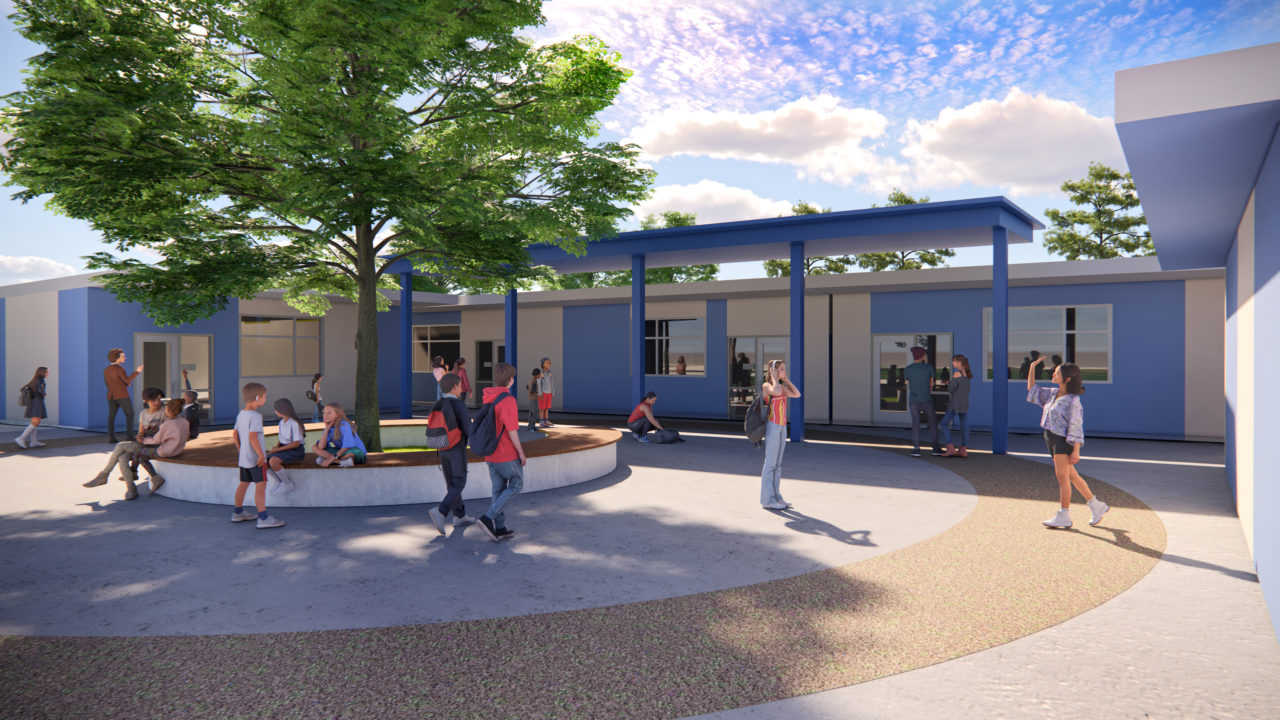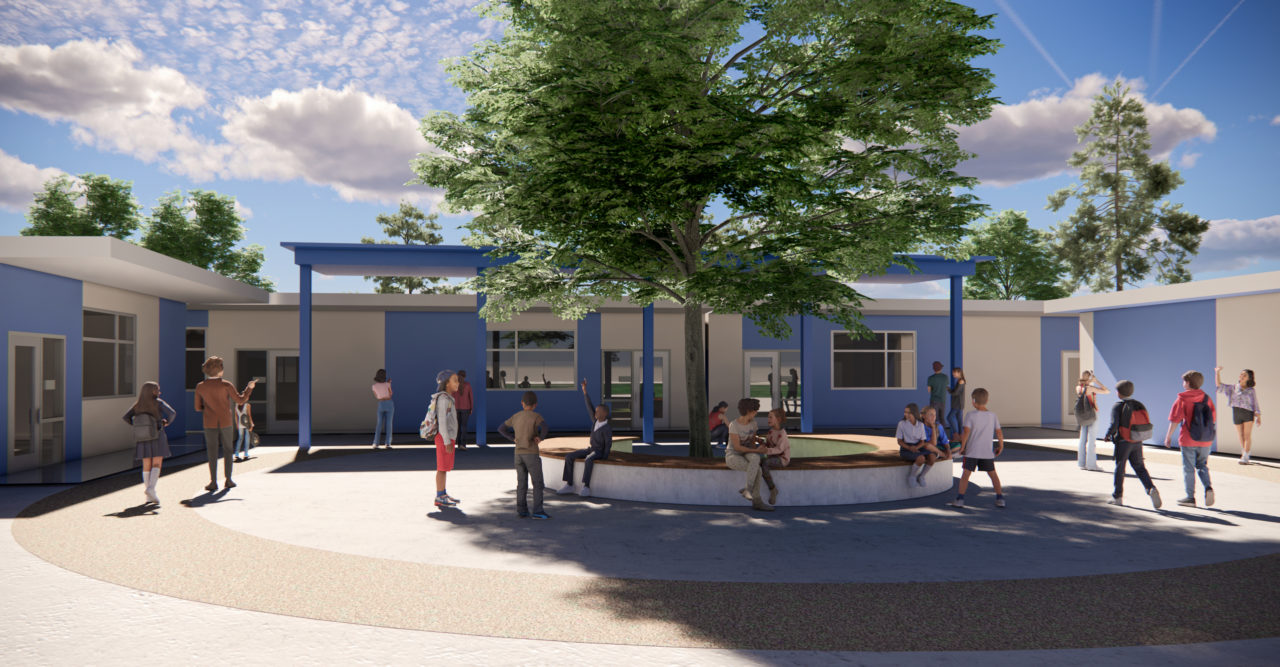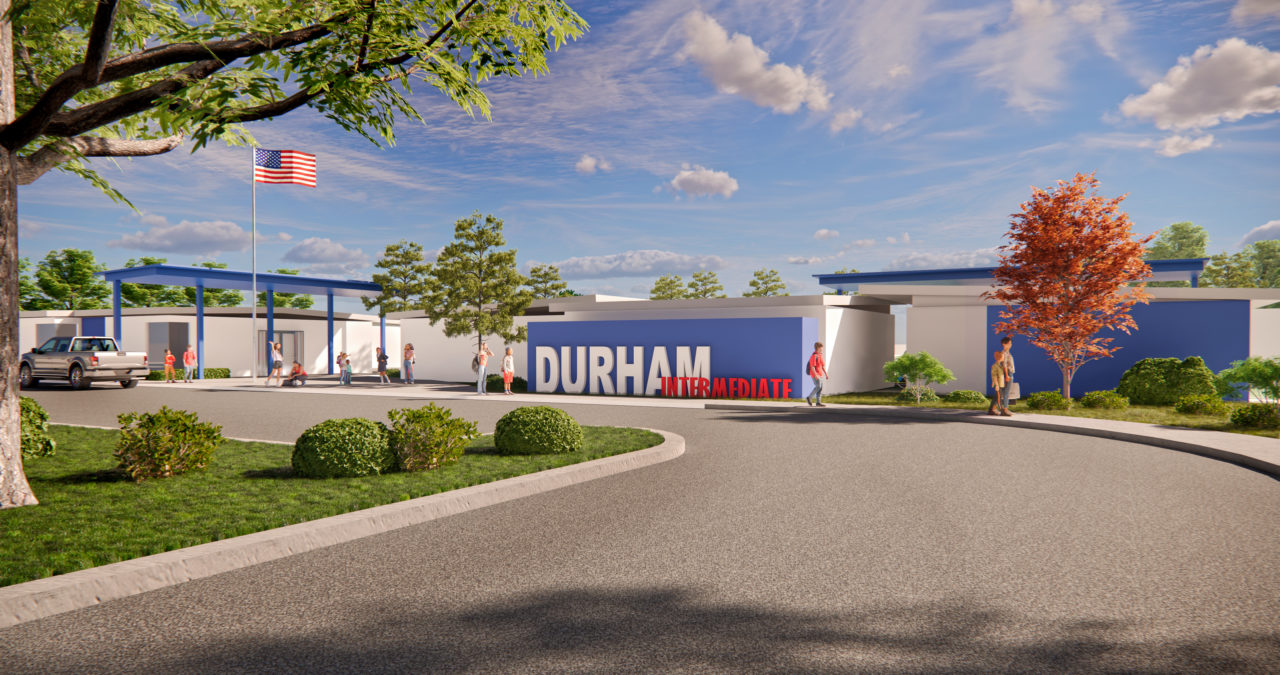HMC was selected to lead Durham USD’s Durham Intermediate School Campus modernization and additions project in Durham, California. The $10 million, 13,480 SF project will transform the campus and provide a modern, future-focused set of learning environments for the students and faculty.
The design reorients the campus with a new front of campus drop-off, school identity monument, 11 new classrooms, a second drop-off area on the east side of campus to help alleviate traffic congestion (since the school is very close to the high school and elementary school), administration and support spaces, and a library. There are also three large shade structures that will help create outdoor spaces for students. The district loved Tim DeWitt’s out-of-the-box thinking that both reimagined the campus layout to solve key issues and utilized permanent modular classroom construction to stay with the district budget. Also, we are saving a legacy tree, that will integrate into an outdoor gathering space near one of the classroom clusters. These differentiators were key to winning this project.
The design-build project with United Building Contractors will begin in March and be completed in June 2024. The project will involve two increments to expedite DSA approvals and allow site work to begin while design and approvals continue.



