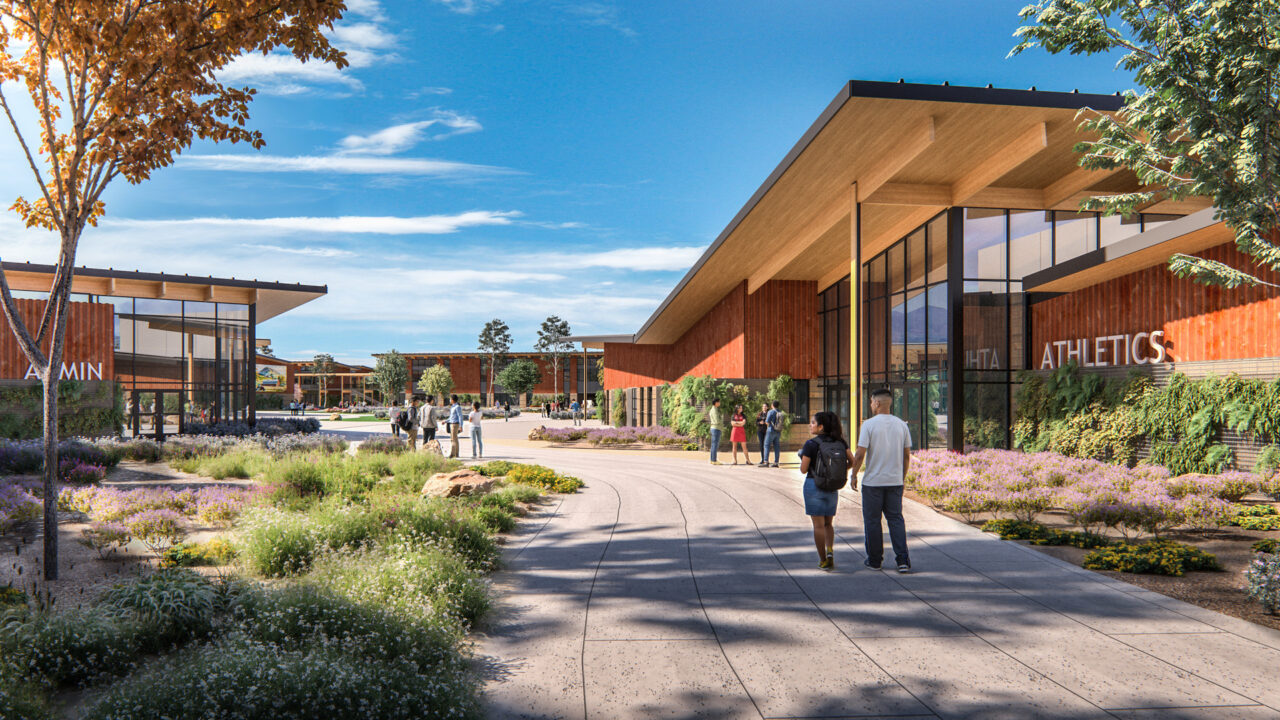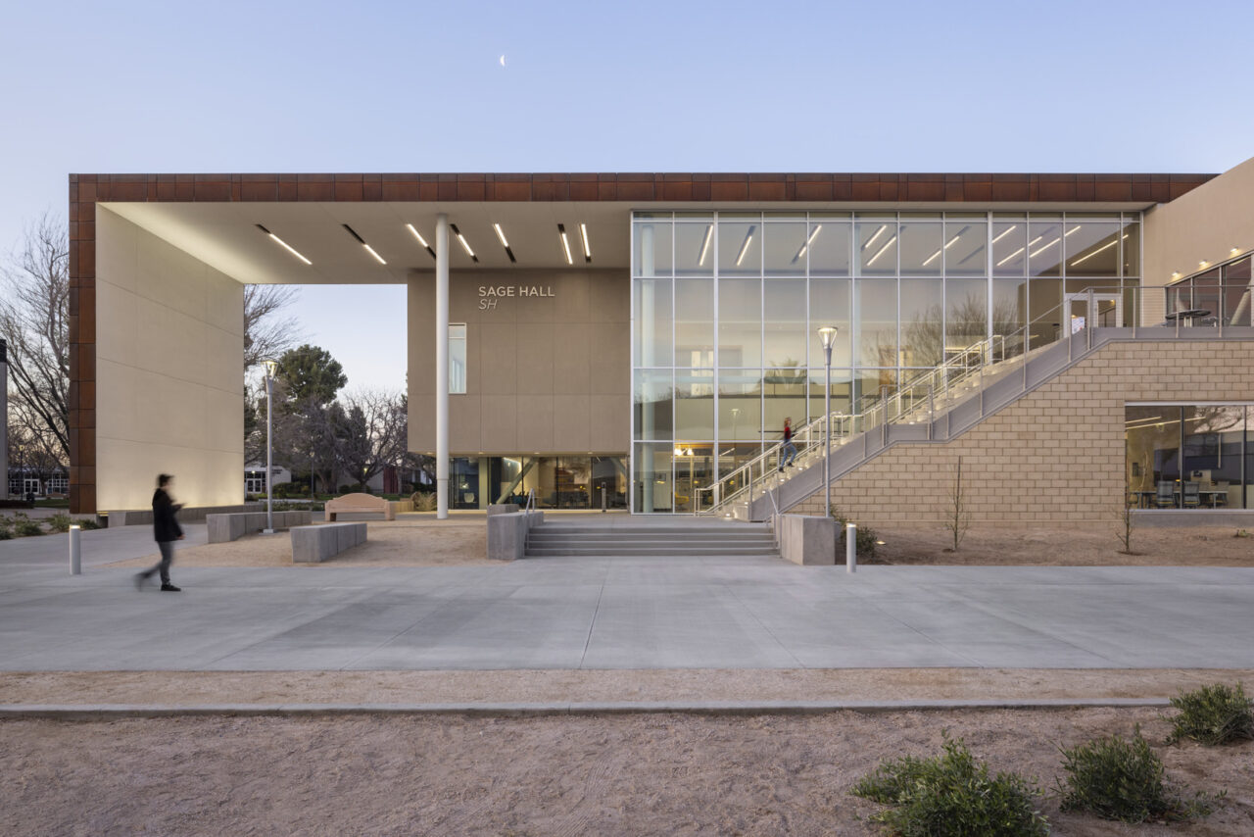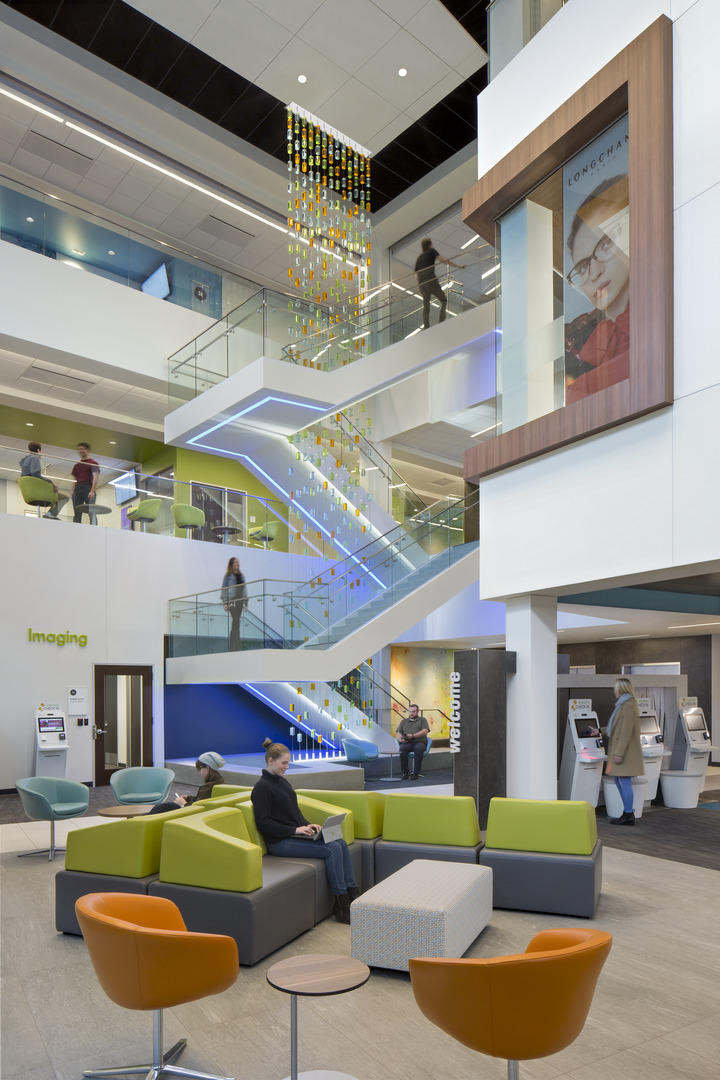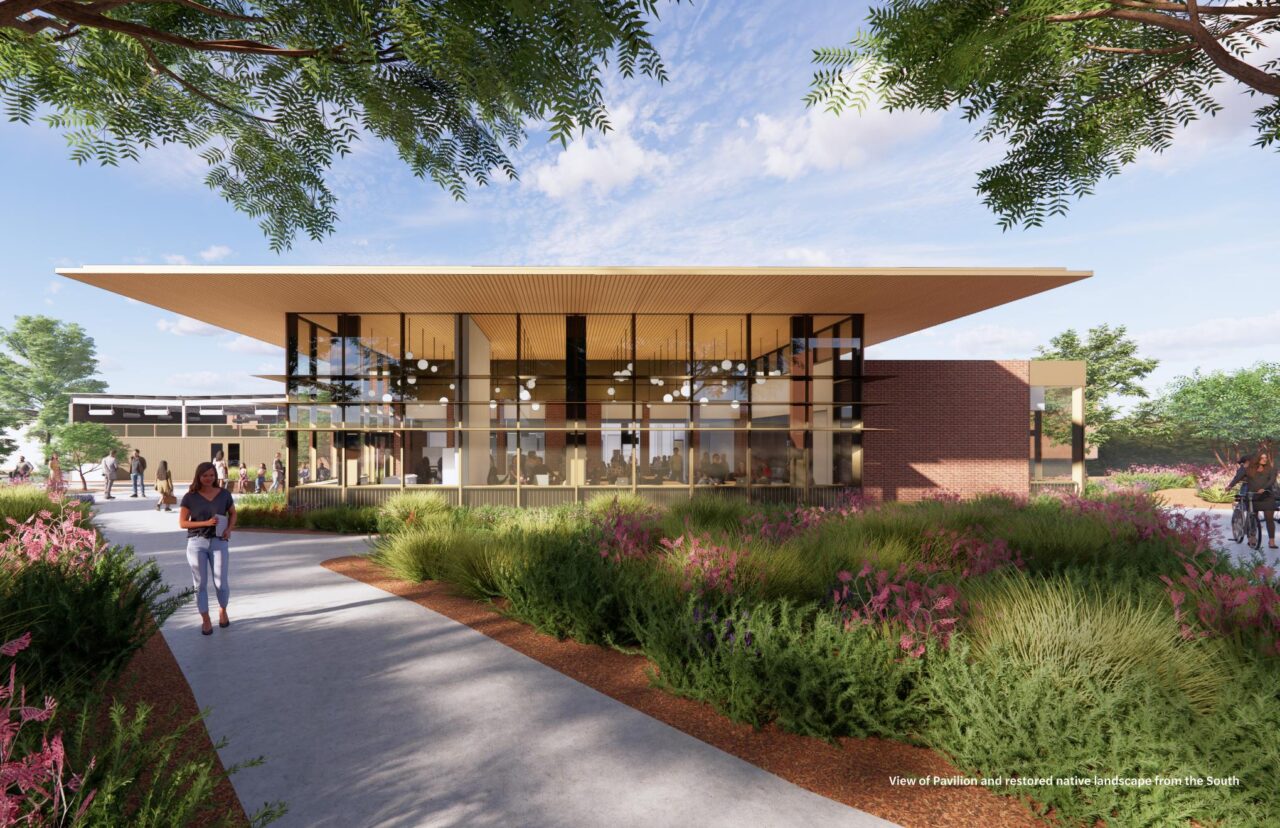The 2024 HMC Lance Hosey Impact Awards
In its fourth year, the 2024 HMC Lance Hosey Impact Awards, a cornerstone of our commitment to design excellence, took place during HMC Design Week in September. The annual event celebrated our achievements and set a high standard, fostering an environment where HMC designers could continually aspire to elevate their craft.
At our firm, comprising over 340 employee-owners across six offices, there is an unwavering dedication to advancing design. The internal competition was a testament to our collective focus on progress and innovation and served as a platform where creativity thrived. Our commitment to positively impacting the communities we serve took center stage.
Throughout the selection process, a distinguished panel of industry experts, architects, designers, academics, business leaders, and editors from outside the firm meticulously evaluated 18 projects, comprising both built and unbuilt work. This rigorous scrutiny was crucial to our commitment to quality and relevance to the firm’s Design for Good ethos.
As a design firm, the clearest measure of success is how well our work aligns with and supports our mission, said James Krueger, AIA, NCARB, director of design. We’re also incredibly honored to have such a distinguished jury this year, whose expertise will be invaluable in helping us evaluate how effectively we’re achieving these goals.
At the end of deliberations, the jury singled out four projects in the categories of best-built, best-unbuilt, best interior, and The Shape of Green award for sustainability, named after Lance Hosey’s 2012 book The Shape of Green.
The 2024 Impact Award winners are:
San Benito High School
Hollister, California
Best Unbuilt
Project team: Brian Meyers, James Krueger, Sherry Sajadpour, Shweta Joshi, Mauricio Nachman, John Park, Venus Emrani, David Perez

San Benito High School District (SBHSD) plans to open a second high school to address growing enrollment. The district gathered input to shape the new school’s design and priorities through extensive community outreach, including town hall meetings and feedback sessions with various groups. The “Roots and Wings” concept honors the region’s agricultural history while focusing on future readiness. The campus will feature sustainable design elements, including native landscaping, solar energy collection, and natural daylight integration. Safety and security are emphasized with controlled access and decentralized administrative functions. Phase one will serve 1,200 students, with expansion plans.
Jury feedback:
The jury unanimously agreed that the design’s impact was clear, emphasizing the most significant spaces and intersections. A thoughtfully curated material palette balanced variety and restraint, enhancing the overall effect.
Antelope Valley College Sage Hall
Lancaster, California
Best Built
Project team: Kristina Singiser, Brian Nichols, Jonathan Richert, Ani Manuk, Sergio Lechuga, Sala Yao

Antelope Valley College is a critical educational resource in a region with higher-than-average poverty and unemployment rates. The new Sage Hall plays an important part in the college’s mission, providing a friendly, helpful environment for learning with a mission of removing obstacles to success and giving students the tools they need to thrive. At its heart, Antelope Valley College’s Sage Hall provides students with a supportive, collaborative space where a diverse community of learners can discover, develop, and stay on track, reducing drop-out rates and leading to success.
Jury feedback:
The project aligns seamlessly with the AIA Framework, demonstrating a solid commitment to design excellence and sustainability principles. Its beacon-like presence at night is especially noteworthy, as it highlights the building’s architectural prominence and enhances its visibility and impact within the community. This creates a striking visual landmark that stands out beautifully against the evening skyline.
Kaiser Permanente Beaverton Health Hub
Beaverton, Oregon
Best Interior
Project team: Jon Richardson, Jaewoo Kang, George Vangelatos, Jimmy Macias, Diego Urrego

The Kaiser Beaverton Health Hub, part of Kaiser Permanente’s RAD (Re-imagining Ambulatory Design) concept, transforms traditional medical office buildings into patient-centric, design-driven health hubs. Located next to the original 50-year-old medical office, the new 90,000-square-foot building integrates modern elements like digital check-ins, a welcoming atrium with a grand staircase, and community spaces such as a juice bar and a farmer’s market. The design embraces Beaverton’s bike paths and parks, making the hub accessible to patients and the community. Awarded LEED Gold certification sets a new standard for healthcare design in Oregon.
Jury feedback:
The jury unanimously praised the design for its exquisite integration of biophilic principles, crafting a tranquil, nature-inspired setting that promotes well-being and healing while seamlessly connecting with the surrounding landscape.
CSULB Hillside Dining Hall
Long Beach, California
The Shape of Green (For Sustainability)
Project team: James Sink, Mandi Roberts, Ken Meyers, Kimia Bonyadi, Ani Manuk, Venus Emrani

The Hillside Dining Hall, situated at the heart of Hillside Village, was originally built in 1966 and renovated in 2014. The project expands the facility with three additions. A new entry point to the west will connect seamlessly to the central circulation spine of Hillside Village. The project’s goals were to enhance the flow and reduce congestion within the dining hall while also creating a bright, welcoming environment that adapts to the evolving needs of the campus.
Jury feedback:
The project enhances the space’s functionality, transforming it into a welcoming and warm environment that will likely become a favorite among students. The design maximizes the influx of natural light, creating an inviting atmosphere that fosters comfort and productivity. This thoughtful approach improves the space’s effectiveness and ensures it becomes a vibrant and popular gathering place on campus.
HMC started its design week with keynote speaker Farshad Mehdizadeh, founder of FMZD Architects, in Tehran, Iran.
Jurors included:
Michelle Amt, FAIA, Director of Sustainability, VMDO Architects, 2024 AIA COTE Chair
Paul Makovsky, Editor-in-Chief, ARCHITECT magazine
Brian Pratt, AIA, DBIA, LEED AP, Campus Architect + Associate Vice Chancellor, University of California, Irvine
Emily Grandstaff-Rice, FAIA, Senior Project Manager/Associate Principal, Perkins & Will, 2023 AIA President
Mark Zakhour, CASp, Associate VP/Campus Deputy Building Official, Beach Building Services, California State University, Long Beach
HMC’s Lance Hosey Impact Awards program is named after the firm’s former Chief Impact Officer, Lance Hosey, who passed away in 2021.
