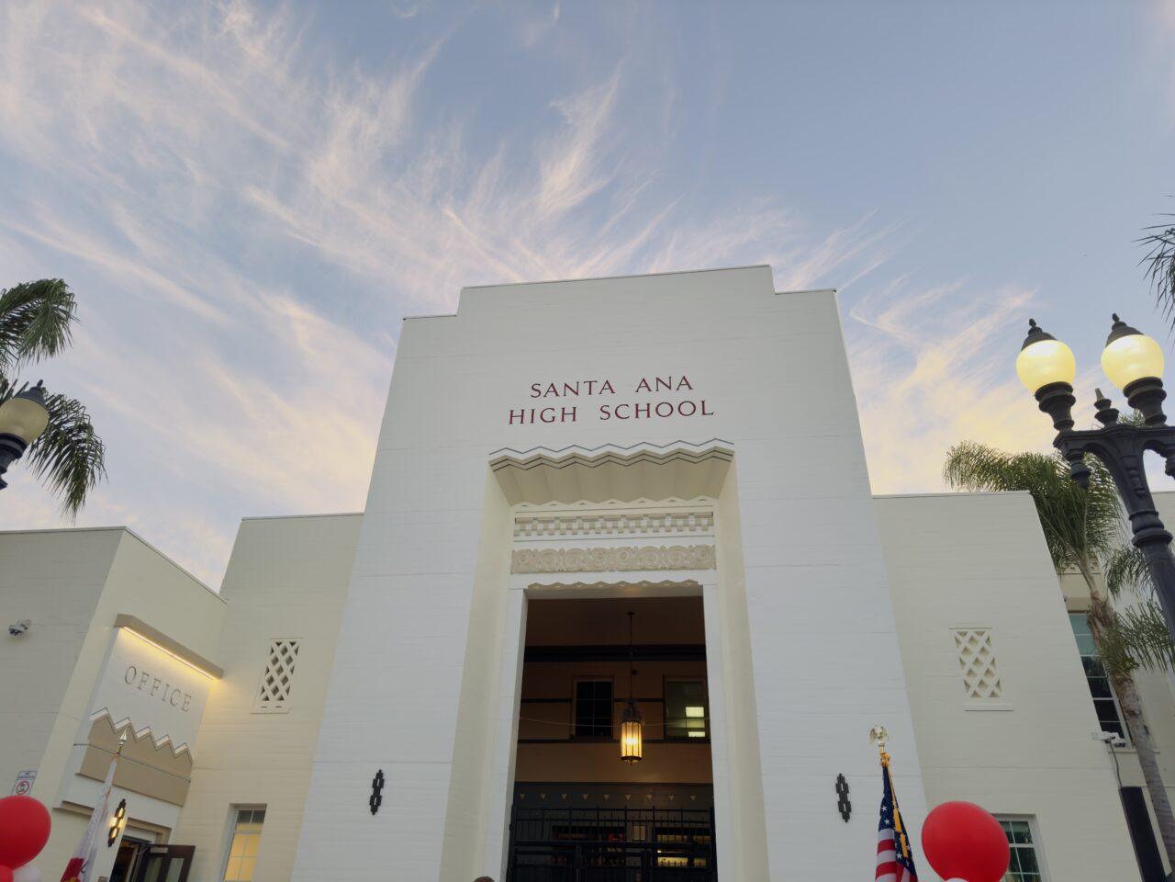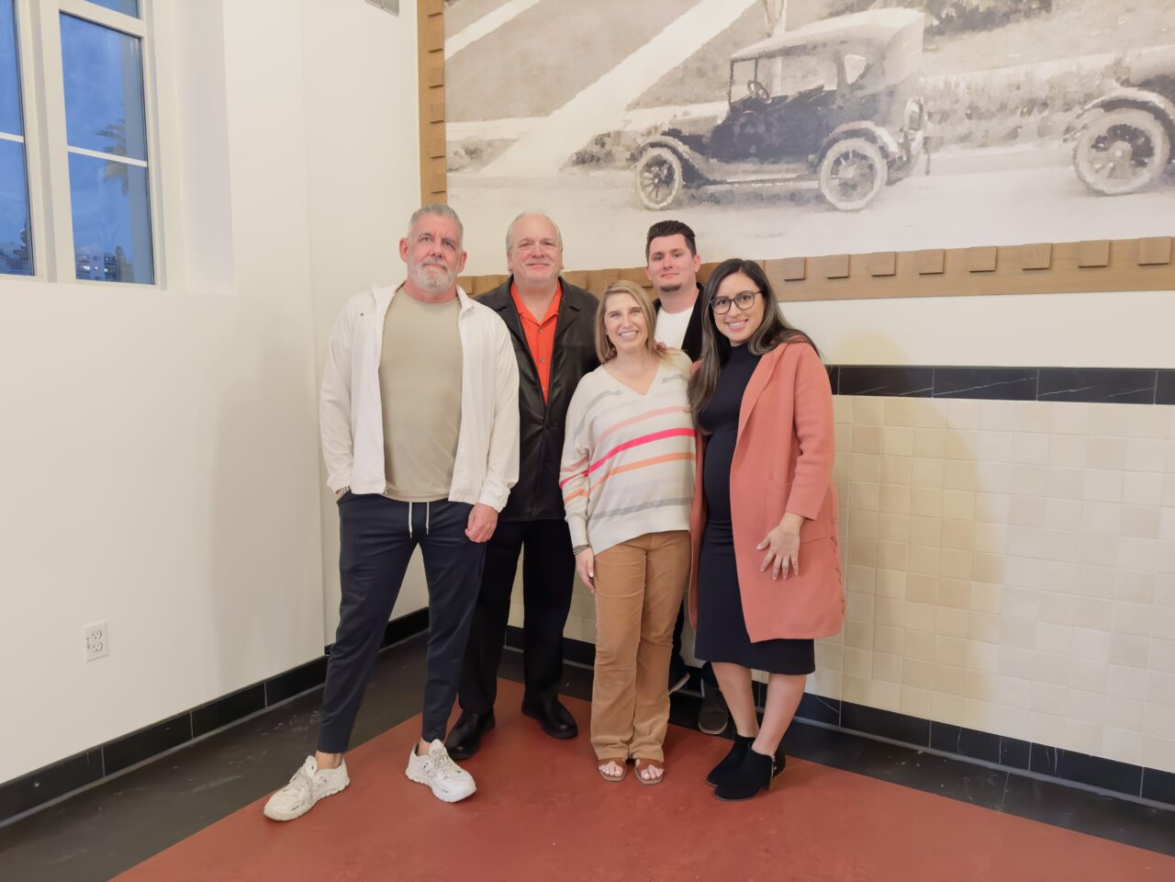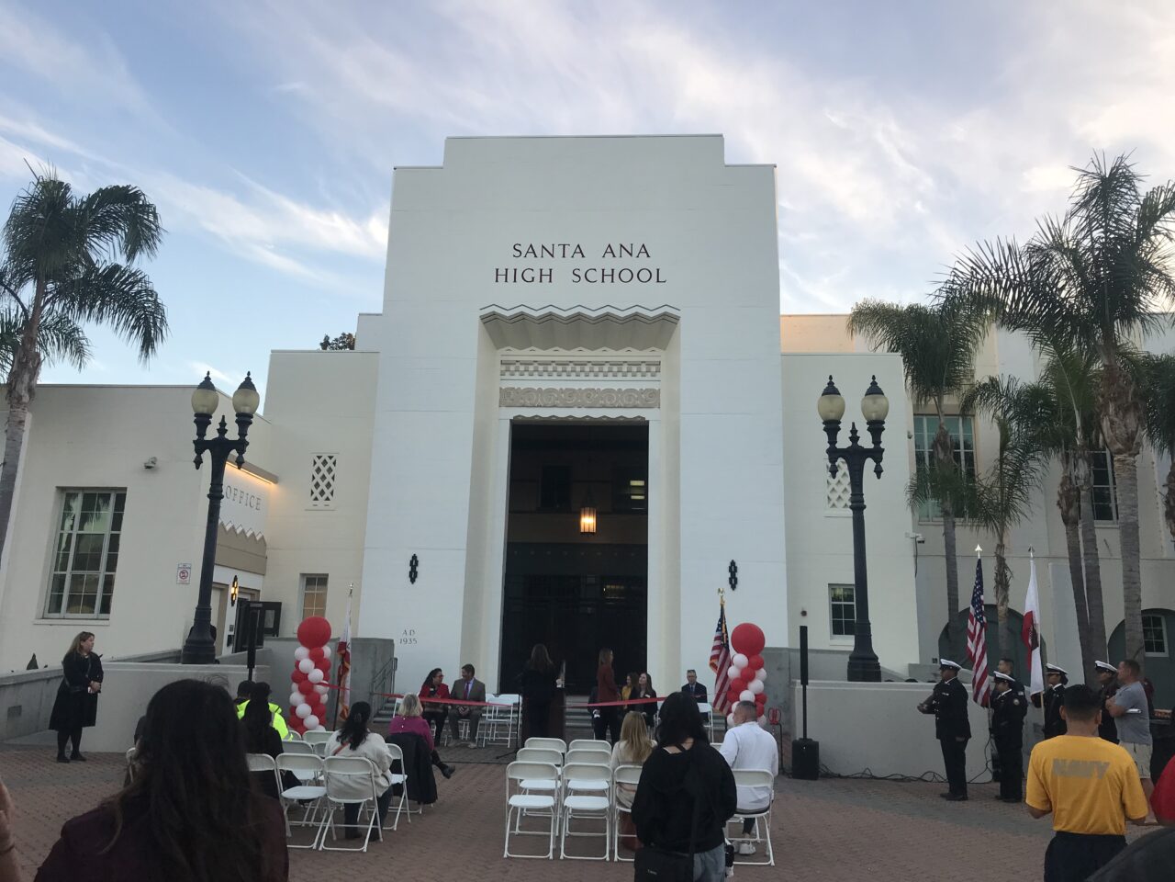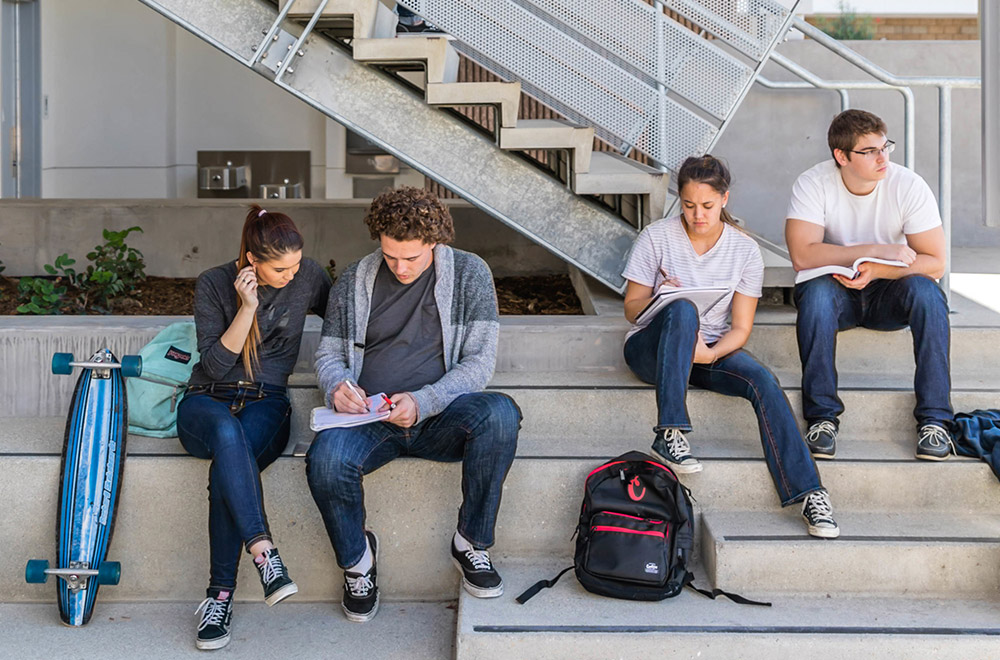Santa Ana Unified School District (SAUSD) and Santa Ana High School celebrated the dedication of the high school’s modernization project in Santa Ana, California. HMC Architects, Ledesma & Meyer Construction Company, Inc, district representatives, high school faculty and staff, and community leaders gathered for a special ceremony to celebrate the $21 million, four-building project which will accommodate and have a long-lasting impact on Santa Ana High School’s 3,000 students.
Built in 1935, Santa Ana High School is one of the oldest high schools in Orange County. The district aimed to honor the high school’s rich history while transforming lives. The new renovations do just that. The historical renovation of building one transforms the existing dance studio interior into the period when the campus was first built, respecting the past and looking forward, with natural wood details, period lighting fixtures, and colors in the new attendance office, wellness center, and health services. The single point of entry and updated front office make the campus more welcoming, and safe, for all. In building six, soundproof practice rooms, new band and dance studios, art room, classrooms, and an improved HVAC system support a vibrant learning environment that encourages creativity and exploration. Building eight has a cutting-edge computer lab, career center, counseling offices, and dedicated rooms for medical and engineering studies. Building 16’s renovation cleared outdated spaces to make room for a new STEM lab with upgraded utilities. ADA-compliant ramps, entries, walkways, and parking throughout ensure the campus is accessible for all students. The new spaces inspire creativity and exploration and provide opportunities for students and the community to continue to grow and thrive.



