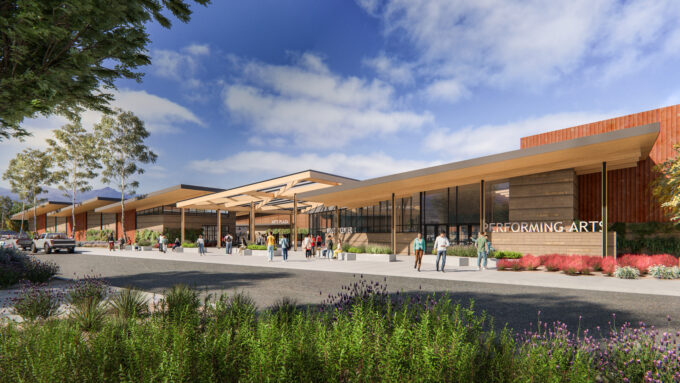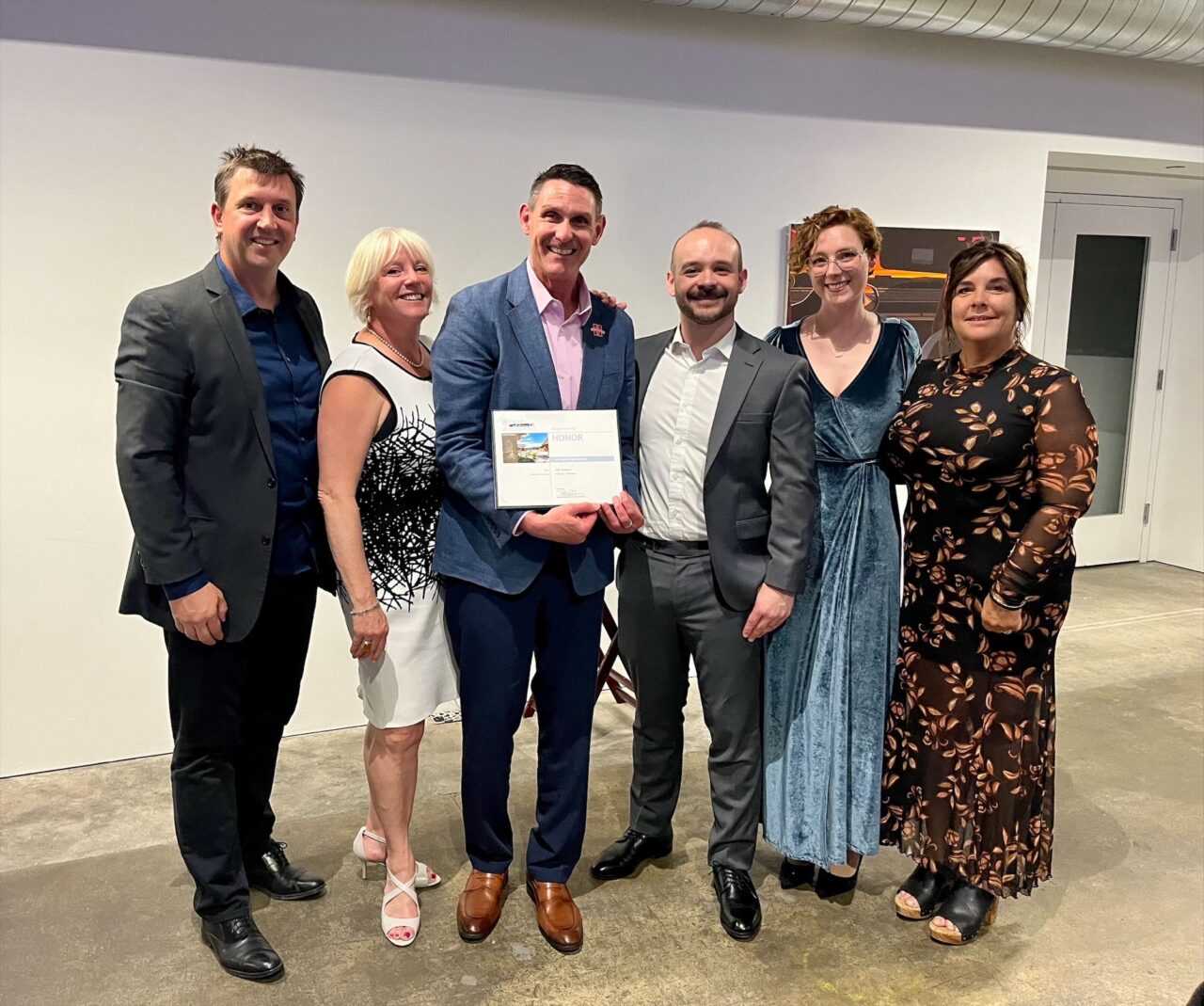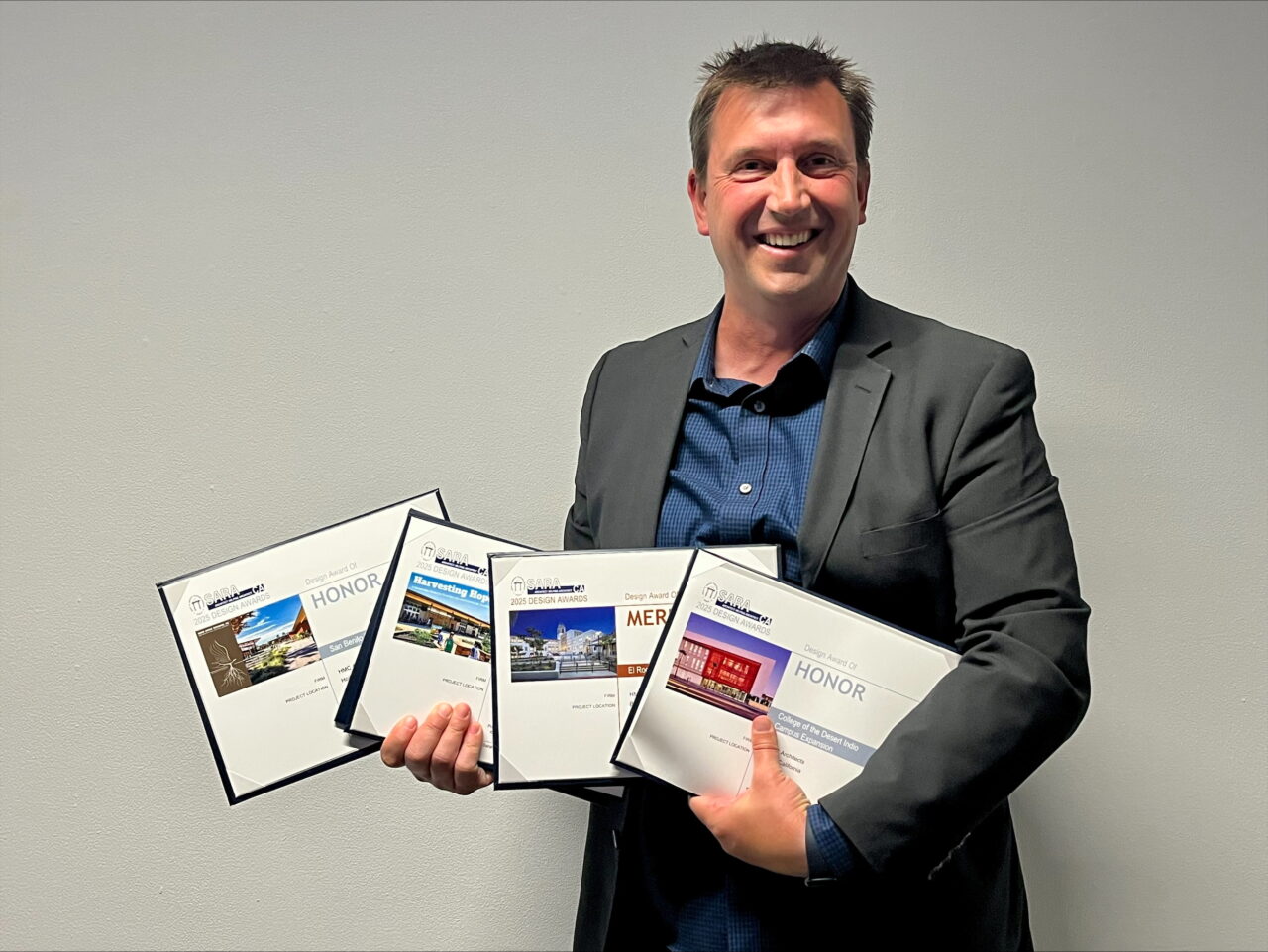Four HMC Architects-designed projects won a Society of American Registered Architects (SARA) California Chapter Design Award. El Rodeo Elementary School, Floyd Farms, and San Benito High School won a Design Award of Honor. College of the Desert’s Indio Campus Expansion received a Design Award of Merit at the annual SARA Design Awards Celebration on April 26. Each project is a beacon of inspiration and education in its community. Thank you, SARA, for the recognition, and our wonderful clients and partners who allow us to continue designing solutions that enrich people’s lives.
College of the Desert Indio Campus Expansion // Design Award of Honor
The three-story building, combined with renovations to the existing facilities, triples the size and programming of the College of the Desert’s Indio campus. An interdisciplinary blend of instructional spaces, faculty spaces, on-site food service, student study spaces, and a wide range of campus amenities and support services will grow this satellite location into a full-service campus serving the Indio community. Instructional spaces were designed to support a modern curriculum with lecture halls, classrooms, digital lab spaces, and a prominent STEAM maker space for students to build and display project-based work adjacent to one of the main outdoor gathering spots. Learning nooks and discussion areas are embedded throughout the building where informal interaction and collaboration can occur organically, and faculty offices line the corridors in these areas to encourage questions, engagement, and improved outcomes.
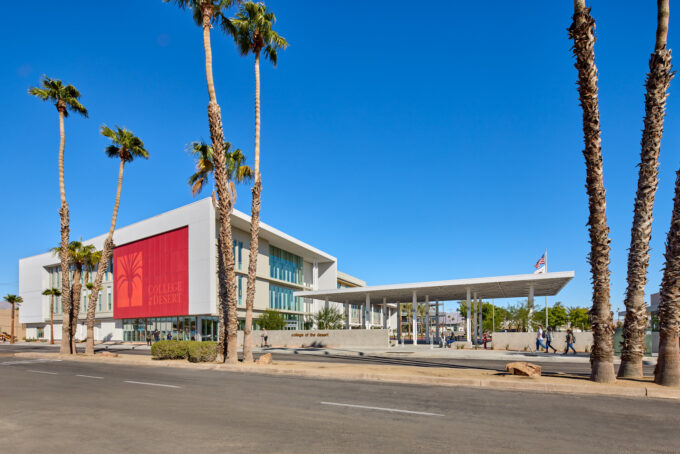
El Rodeo Elementary School // Design Award of Merit
El Rodeo Elementary School is a testament to the delicate balance between heritage and progress. Established in the heart of Beverly Hills in 1927, this facility has undergone a transformation that embraces modernity while honoring its storied past. The historic modernization and seismic retrofit project sought to preserve the school’s Spanish Renaissance Revival facades and iconic dome, ensuring that every detail, from intricate ceiling designs to ornate molding, remained untouched by time. This project, funded by Measure BH, with an initial budget of $153 million, involved seismic retrofitting and modernization of the five buildings comprising the 118,000 SF El Rodeo campus. This highly complex project was divided into seven phases: selective demolition, asbestos abatement, erosion control, heating and air conditioning work, historical cast stone and exterior ornamental tile restoration, and theater restoration. In addition to preserving the historic elements, we restored the 673-seat auditorium to replicate the original ceiling, provided new seating, and incorporated modern audio-visual systems. Additional upgrades included fire alarm and fire protection systems, new HVAC systems, electrical upgrades, new pathways and paving, shade structures, and landscaping.
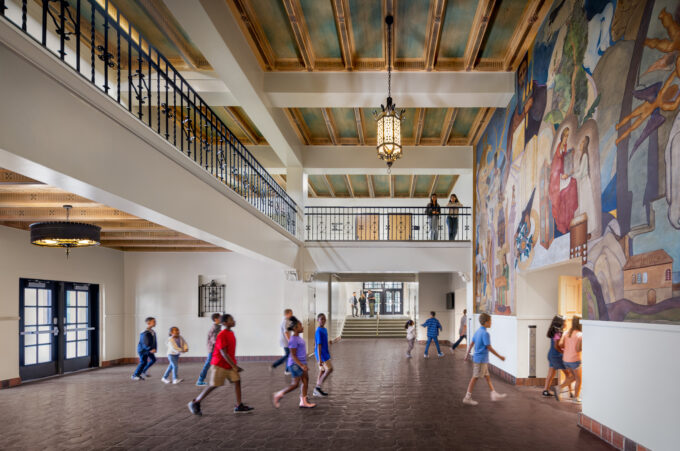
Floyd Farms // Design Award of Honor
Located at the heart of the city, this innovative project, in collaboration with the Food Literacy Center, is tackling food insecurity in a school district where 70 percent of students face disadvantage, with 93 percent relying on free or reduced meals. The project’s core objectives were clear: inspire change and cultivate a food-proficient generation. To achieve this, an empty plot was transformed into a dynamic hub for community farming and student education. The design maximized space efficiency, creating flexible classrooms and outdoor learning areas with cooking stations and collaboration zones. Themed stations cater to diverse learning styles, fostering engagement and exploration.
At its core, Floyd Farms is a testament to sustainability. It’s a Net Zero Energy building, setting a precedent for the district. Its east-west orientation and optimized roof slope harness solar energy, while strategic window placement ensures abundant natural light. The project also incorporates natural shading elements and recycled water systems to reduce environmental impact, aligning with Sacramento’s farm-to-fork goals. Floyd Farms’ impact extends far beyond its physical structure. It’s a vibrant, interactive learning environment that revolutionizes traditional education. Students learn about healthy foods and farming practices and develop essential life skills here. Floyd Farms is a catalyst for positive change, empowering the community through education and sustainable practices, enriching lives, and paving the way for a healthier, more resilient future.
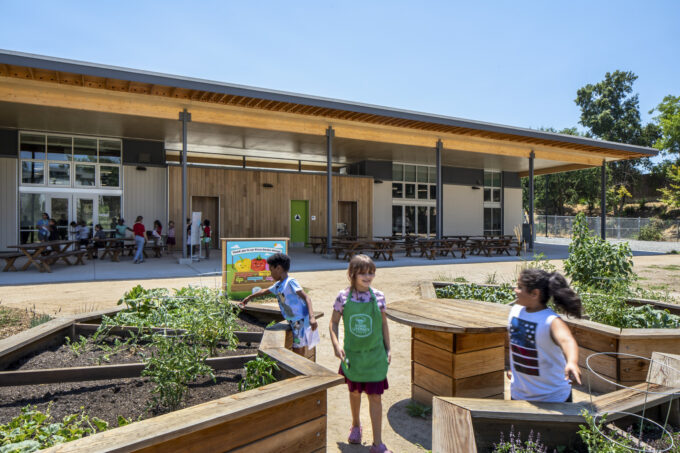
San Benito High School // Design Award of Honor
The rich history and context of the site inspired the design, which aims to create a place that cherishes its deep-rooted culture and connection to the land while empowering future leaders to soar. The base of the building is made from concrete blocks expressed as layers of sedimentary rock to ground the building and provide a resilient base, allowing the wing-like roofs to fly as they slope to the north to enable clerestory windows to orchestrate and diffuse daylight into the learning spaces. Raised planters/seat walls, integrated native landscaping, and green screens provide layers of protection and natural beauty, further grounding the buildings to the site. Phasing strategically positions the project for future expansion based on additional needs and the ability to secure additional funding. Phase one will accommodate 1200 students and 46 teaching stations. Ultimately, the campus will house up to 2400 students. Located in the agricultural region of Hollister, California, the project incorporates an agricultural farm as a hands-on learning component, seamlessly integrating educational opportunities with the natural context. Inspired by indigenous wisdom, the learning village’s layout mirrors a traditional cluster organizational pattern, fostering a strong sense of community and shared responsibility. Meandering pathways inspired by the canyons create a sense of curiosity at every turn while allowing easy supervision. The canopy also echoes native American tribal heritage basket-weaving patterns, creating visually striking and culturally resonant spaces. Various gathering spaces will enable students to connect, learn, and grow together. These spaces will allow flexible teaching methodologies and various daily learning activities.
