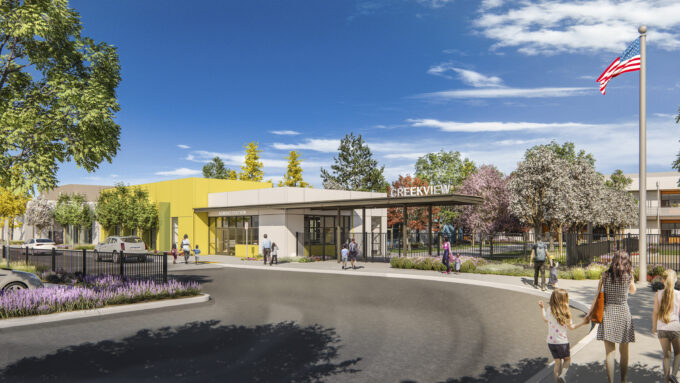The Roseville City School District (RCSD) held a shear wall-signing ceremony last week to celebrate a construction milestone at its new Winding Creek Elementary School campus. Similar to a beam signing or topping-off ceremony, this event is held when a project does not incorporate structural steel. District officials were joined by HMC Architects and design-build partner, Balfour Beatty to commemorate the occasion.
Winding Creek Elementary School, located in the new Winding Creek neighborhood development in Roseville, California—just east of Sacramento—will serve 700 students in transitional kindergarten through sixth grade. The 67,900 SF of building space will include twenty-two classrooms, six transitional kindergarten and kindergarten (TK–Kinder) classrooms, a library building, a multipurpose building, and an administration building.
One of the unique aspects of the signed shear wall is that it also serves as a sound isolation wall. C-channels will be mounted to it, leaving the original surface untouched. This ensures that the signatures remain preserved—essentially creating a time capsule of the team and the project.

RCSD attendees included Superintendent Derk Garcia, Associate Superintendent Amy Banks, Director of Maintenance and Facilities Justin Barrett, and Project Manager Jeremiah Johnstone. They were joined by Roger Andrade from HMC and the Balfour Beatty team, including Joe Hucik, Cordelia Sam, Garret Osgood, and Kyle Frandsen.
The district’s overarching goal at Winding Creek is to create a next-generation learning environment that supports student-centered teaching and learning. To achieve this, the campus is organized into “learning villages,” that provide customizable spaces for various teaching and learning styles. The design features a parent room near the front of the school to encourage greater engagement from parents and the broader community. The TK–Kinder building has its own drop-off area and an interactive Kaleidoscope track that weaves through the outdoor play and gathering spaces.
The campus site design has been optimized to make the best use of natural light while enhancing security, arrival logistics, and community engagement. The site will utilize recycled water for all landscape irrigation. The design emphasizes outdoor activity, featuring a playfield, play court, several outdoor learning and gathering spaces, and three quads—a main quad, core quad, and a TK-Kinder Quad. Together, the buildings and outdoor areas establish a natural circulation pattern that integrates seamlessly with the broader Roseville context.
Winding Creek is expected to open in the fall of 2026 for the start of the school year.

