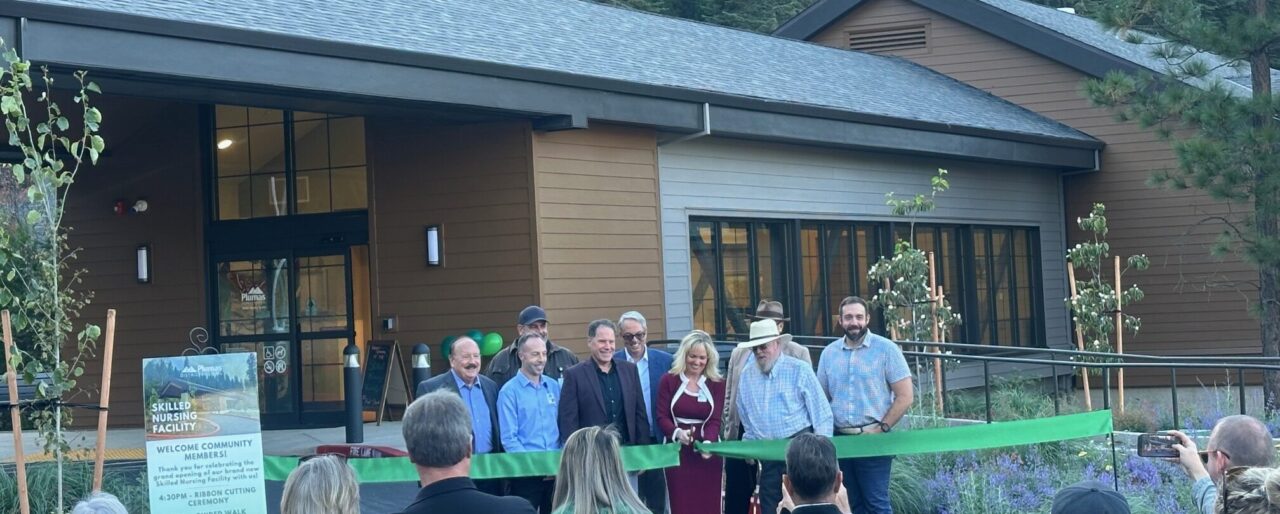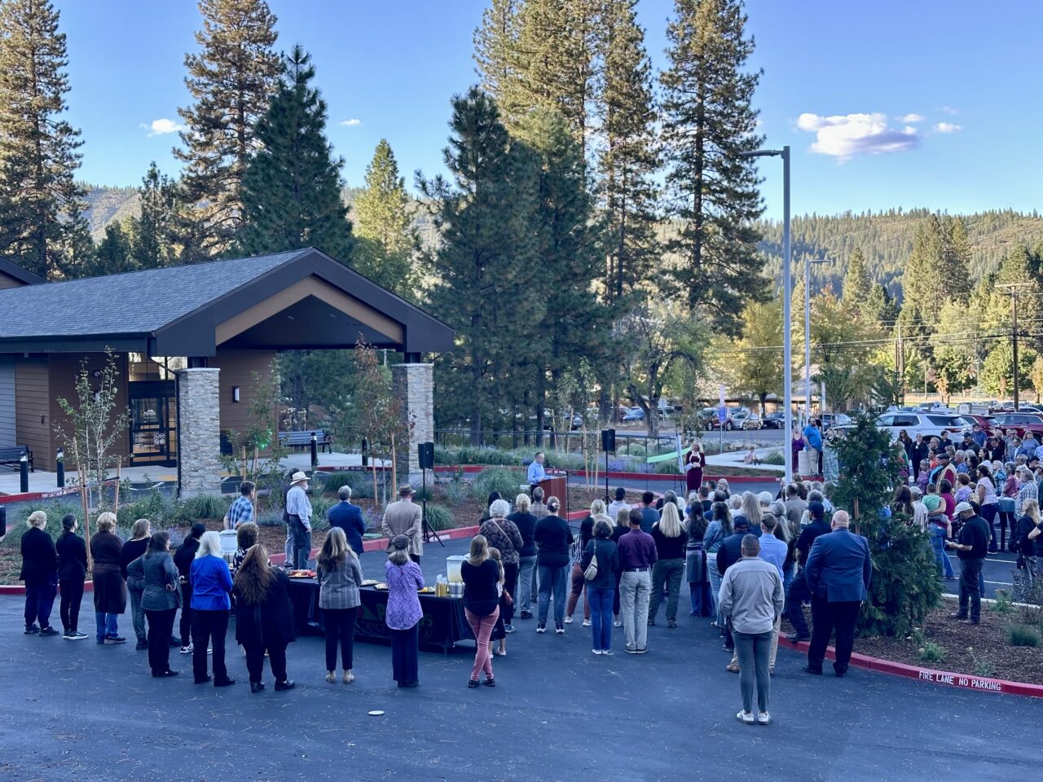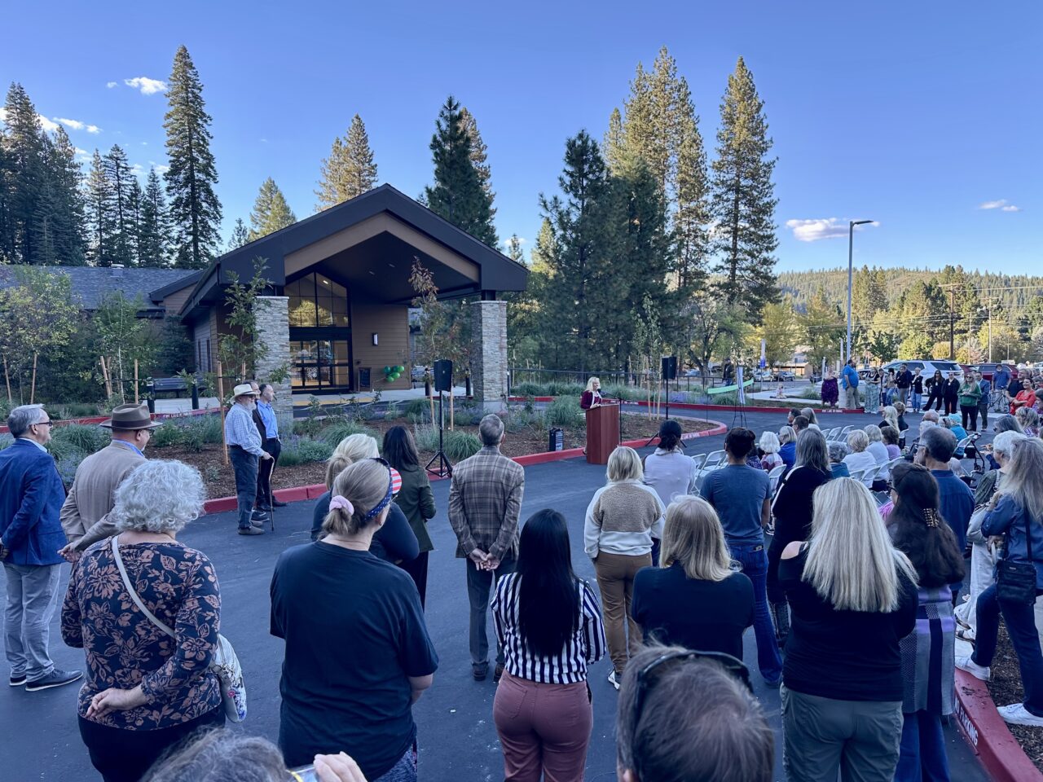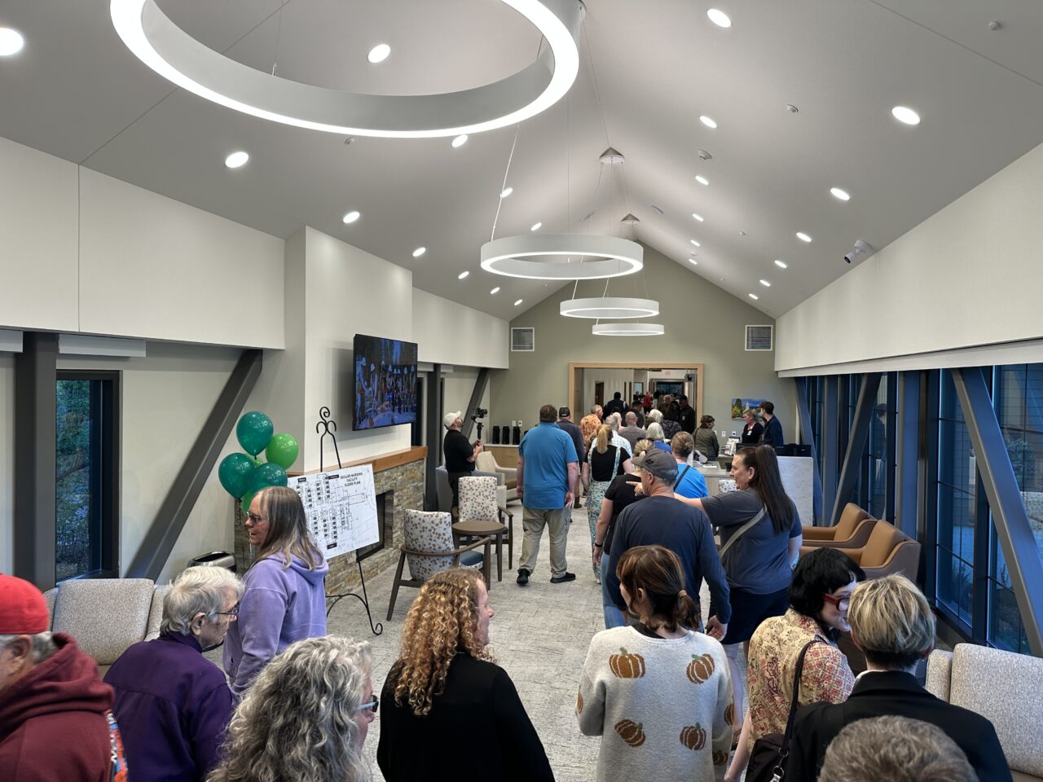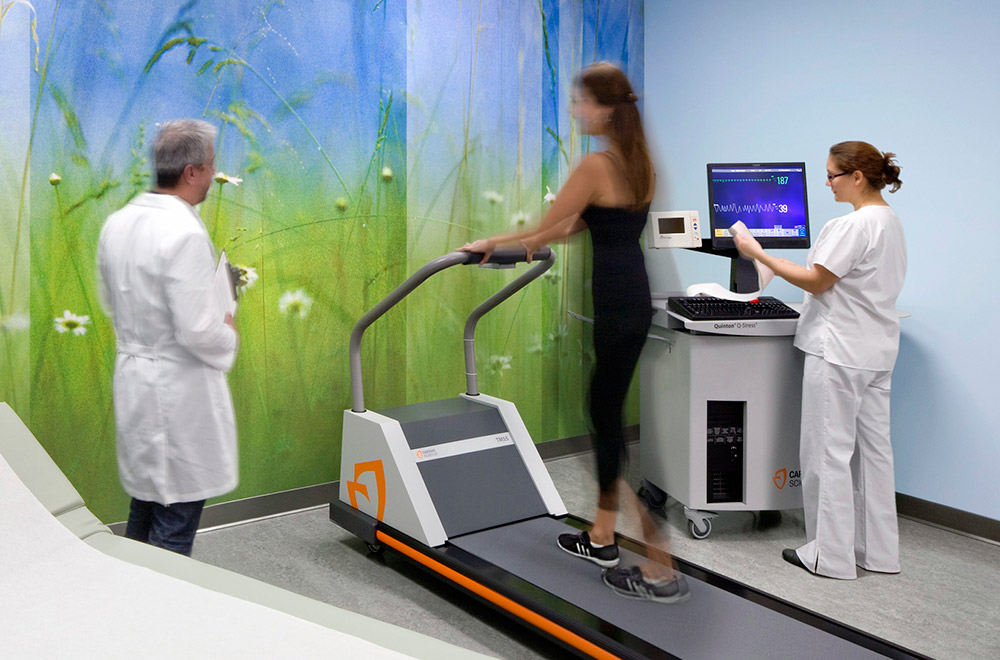The S+B James Construction + HMC Architects design-build team recently joined Plumas District Hospital to celebrate their new skilled nursing facility in Quincy, California, with a special ribbon-cutting ceremony. The new facility brings skilled nursing back to the community and provides desperately needed services close to home for its elderly population.
The project is sited across from their existing hospital on a four-acre property surrounded by picturesque tree-lined hillsides with an existing central wetland zone dividing the site in two halves. The $31 million, 23,000 SF facility includes 32 semi-private and 4 private nursing beds with support areas, living rooms, dinning space, and other indoor and outdoor resident amenities to create a home-like environment in function and aesthetic. A skilled nursing facility has been long desired for this rural community in the Sierra mountains and most of the population that makes up this quaint mountain town has been living here for generations but, the closet point of care is two hours away in Reno, Nevada. This facility helps residents remain in their hometown and be close to their families.
Nestled in a mountain town setting, the new skilled nursing facility is designed to blend seamlessly with its natural surroundings, creating a sense of harmony between architecture and landscape. The building’s form, materials, and site placement are carefully considered to echo the textures and contours of the local terrain, making it feel like a natural extension of the environment. Expansive windows and thoughtful orientation ensure that no matter where you are within the facility, there is always a strong visual connection to the outdoors—framing sweeping views of forests, mountains, and changing skies. This constant presence of nature promotes calm, well-being, and a deep sense of place for residents and staff.
The Main Street serves as the central spine of the facility, organizing key spaces along a clear, intuitive path that simplifies circulation and enhances wayfinding. The lobby bridges the wetland with large glass showing off the bridge structure and offers views of the wetland, forest, and mountains. Nestled into the natural landscape, each patient wing features its own outdoor patio. Each resident room is organized into four distinct wings with differentiating features that give them the feeling of unique neighborhoods. Each wing has a living room with a hearth and large windows and serve as private gathering spaces for the residents. The dining room offers space for larger gatherings and views into the wetland, creating a serene and engaging connection to nature as part of daily life. Outdoor patios are designed as vibrant community spaces that foster connection—both with nature and with one another. Each patio features its own unique selection of native plantings, creating diverse and engaging environments that encourage exploration, conversation, and community. The surrounding gardens serve as extensions of the living spaces, inviting residents, families, and caregivers to gather, reflect, and build community in the comfort of nature.
The new facility establishes a comfortable home-like familiarity. Using natural resources that reflect the region, community, and culture, the facility will promote the wellbeing of all residents, family and caregivers.
