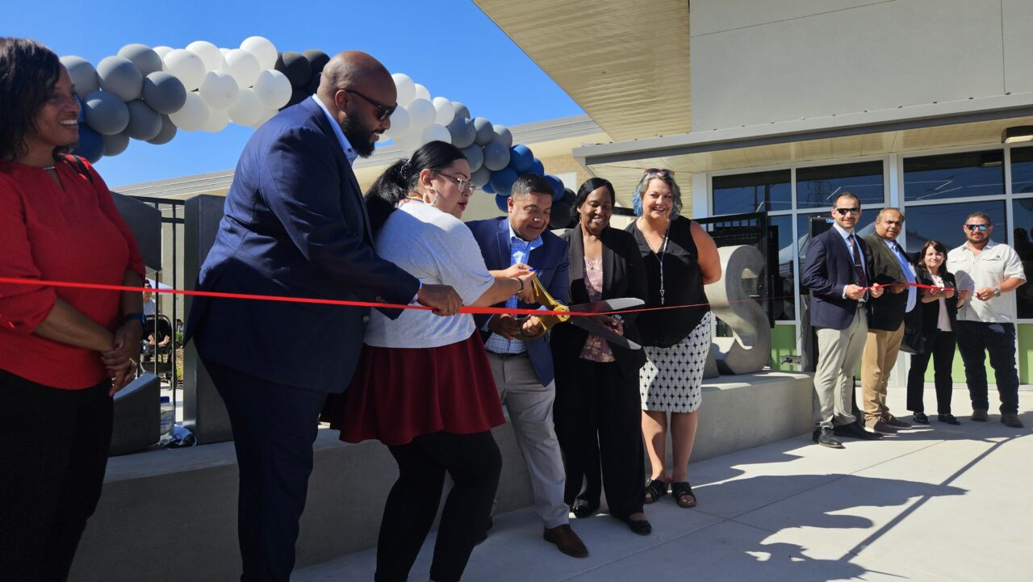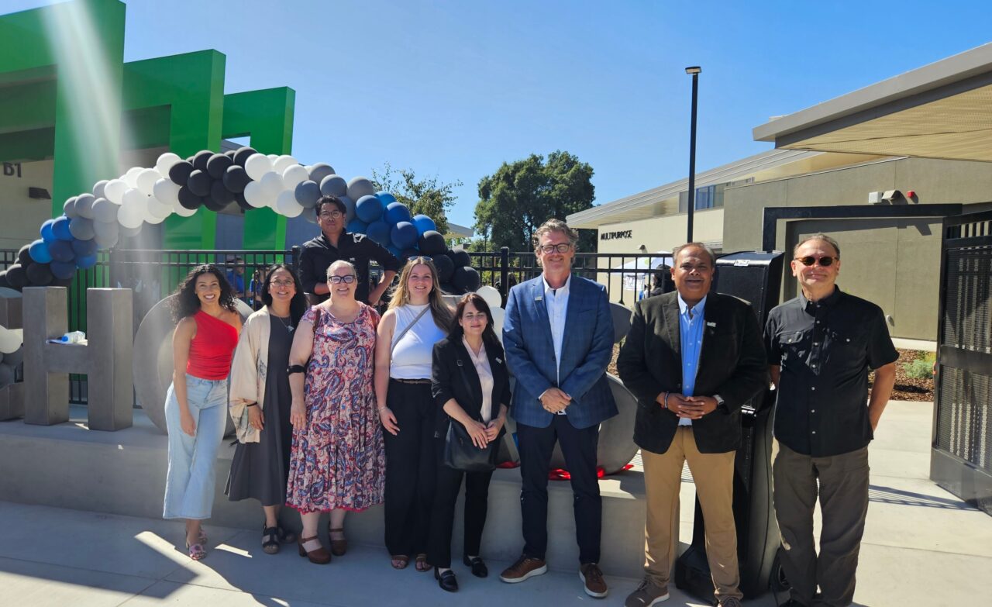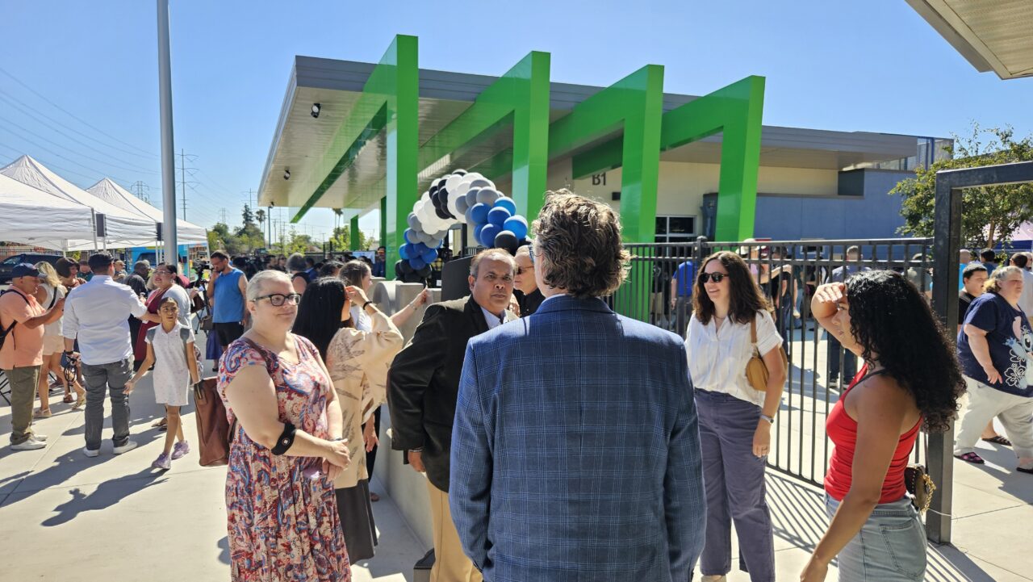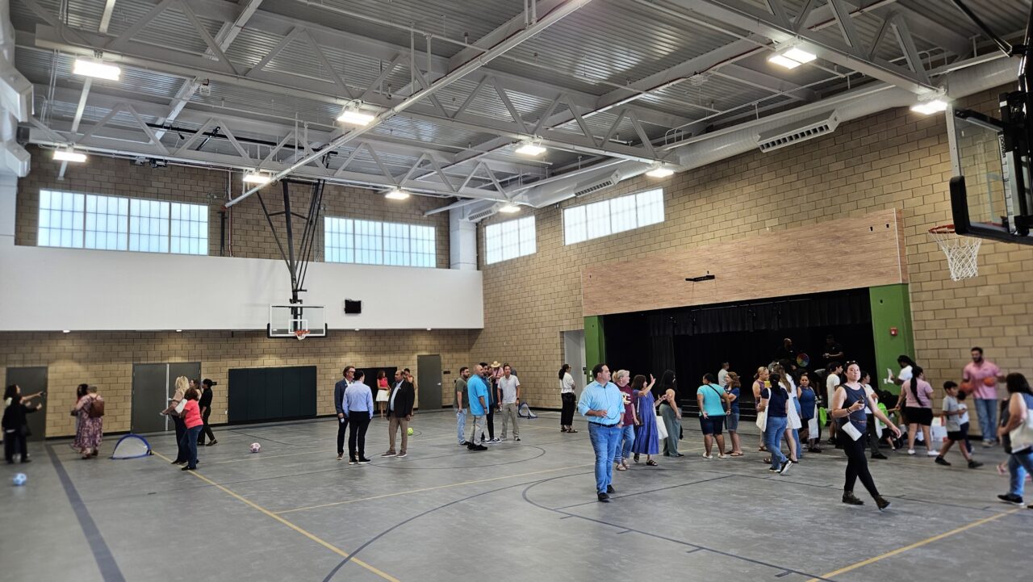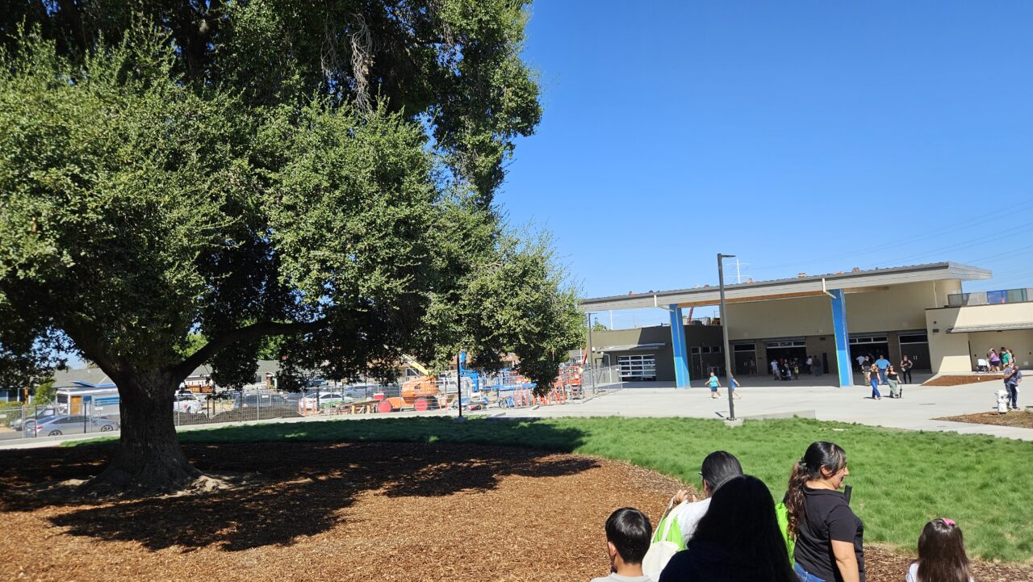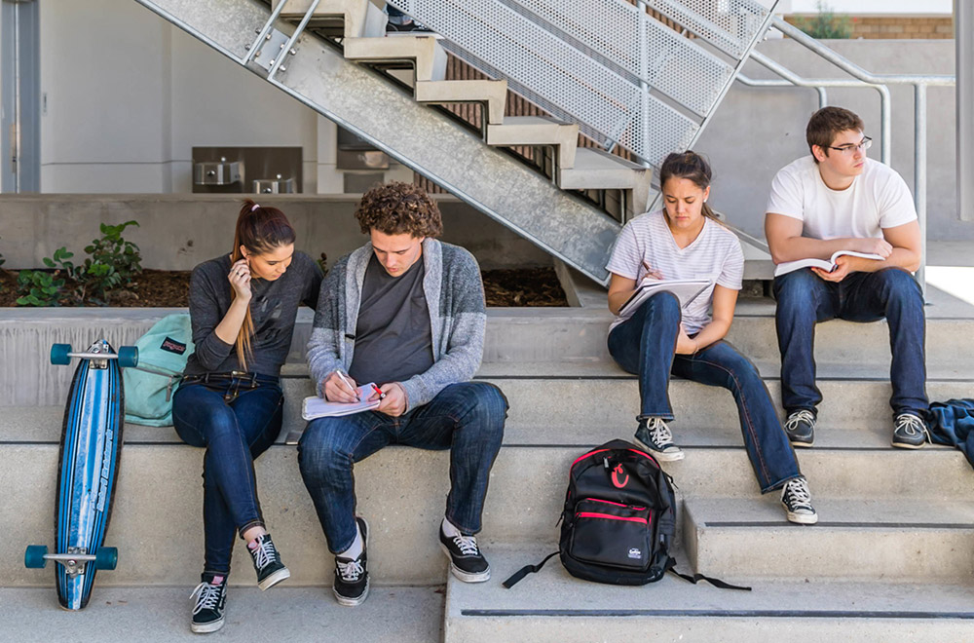Sacramento City Unified School District (SCUSD) dedicated Nicholas Elementary in advance of the first day of school on August 18. The new 54,784-square-foot school on a 10-acre site will serve 650 students from transitional kindergarten through sixth grade, replacing the original school that was built in 1962. It was a festive and high-energy occasion, with food trucks, prizes, and a large gathering of students, families, community organizations, and district officials.
Superintendent Lisa Allen spoke, as did Chris Ralston, the Assistant Superintendent for Facility Support Services, who mentioned that the Nicholas project will deliver a long-overdue resource to the students of this historically disadvantaged part of the district. As one of the largest school districts in California, SCUSD has made “equity” a key lens through which they are assigning their bond funds. Nicholas ES is one of three district elementary school replacements delivered in South Sacramento this fall.
This flexible, future-focused campus, designed by HMC, is based on a village concept, with clusters of classrooms, called learning neighborhoods, organized around two central promenades, Main Street and Learning Avenue. There is an open floor plan library with ample natural light, a large multi-purpose room, gathering plazas, pops of bright color on the facades, lots of trees, a school garden, and a large soccer field.
The U14 soccer pitch, the gardens, and a large collaboration room are parts of the campus that will be shared by the local community during non-school day hours. Designing Nicholas as a “Community School” has been one of the overarching goals of this project, to create a hub for the families of this south Sacramento neighborhood. There are some 5,000 community schools nationwide that utilize school facilities to deliver services and resources far beyond traditional educational activities.
Another element that is very important to this community is a large heritage oak tree that anchors the new campus, towering 55 feet tall, the only remaining physical feature from the original school—a link between the past and the future. The area between the tree and the large, covered dining area forms a central gathering plaza for the campus, envisioned as a place for whole-school gatherings.
Members of the HMC PreK-12 practice in attendance included practice leader Brian Meyers, Jeff Grau, project lead Vipul Safi, Suzanne Sasaki-Hartstein, Affifa Kadim, Sydney Manning, Darrel Quintos, Devon Schmidt, and Kris Livingston. They were joined by construction partners from Core Construction and Kitchell, the construction manager.
