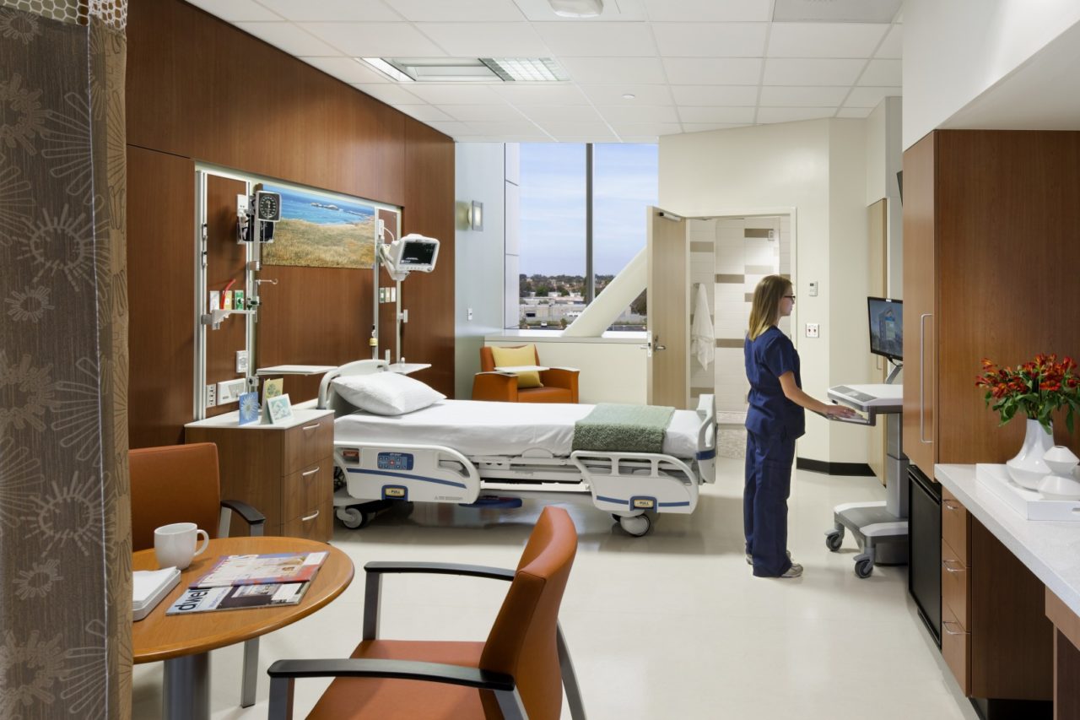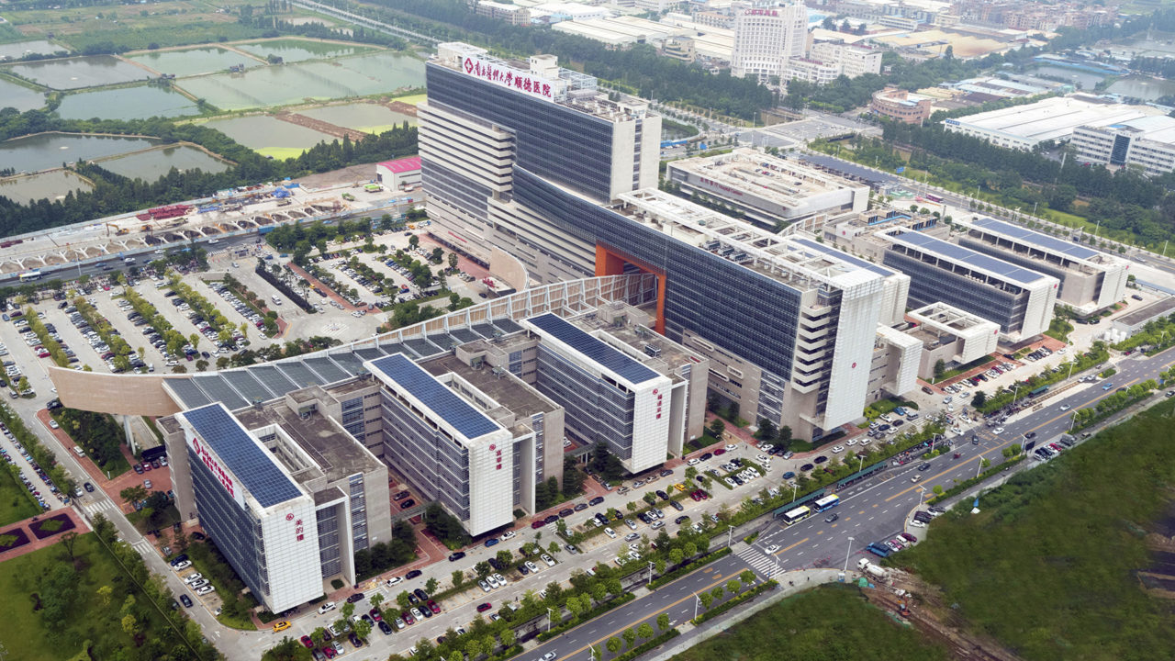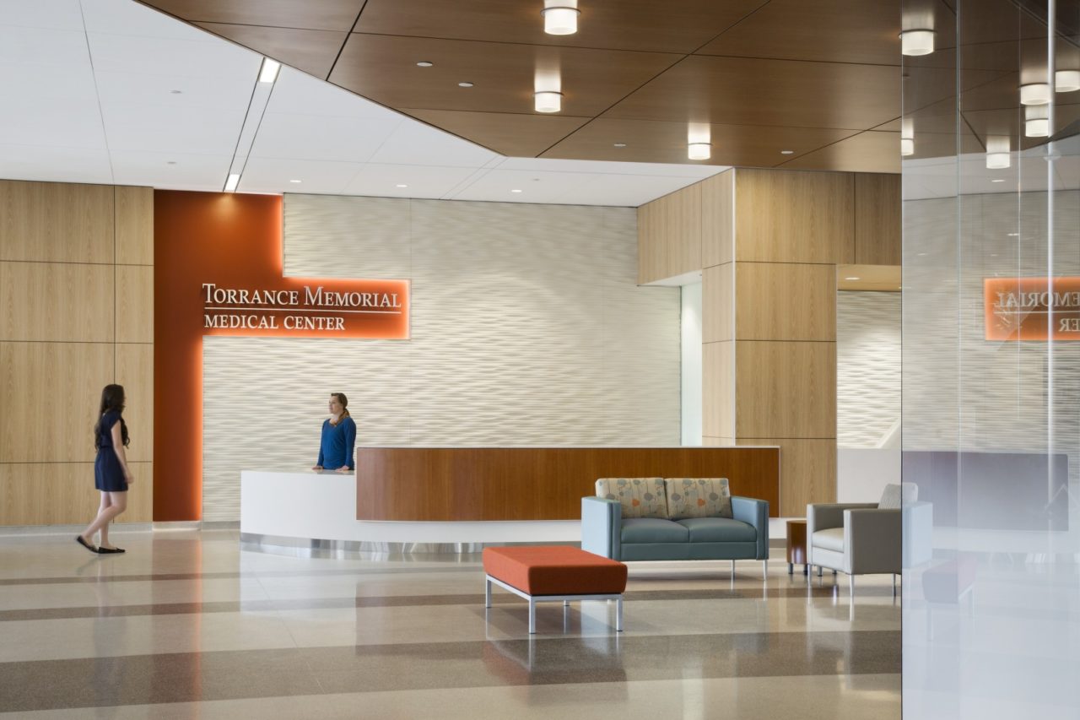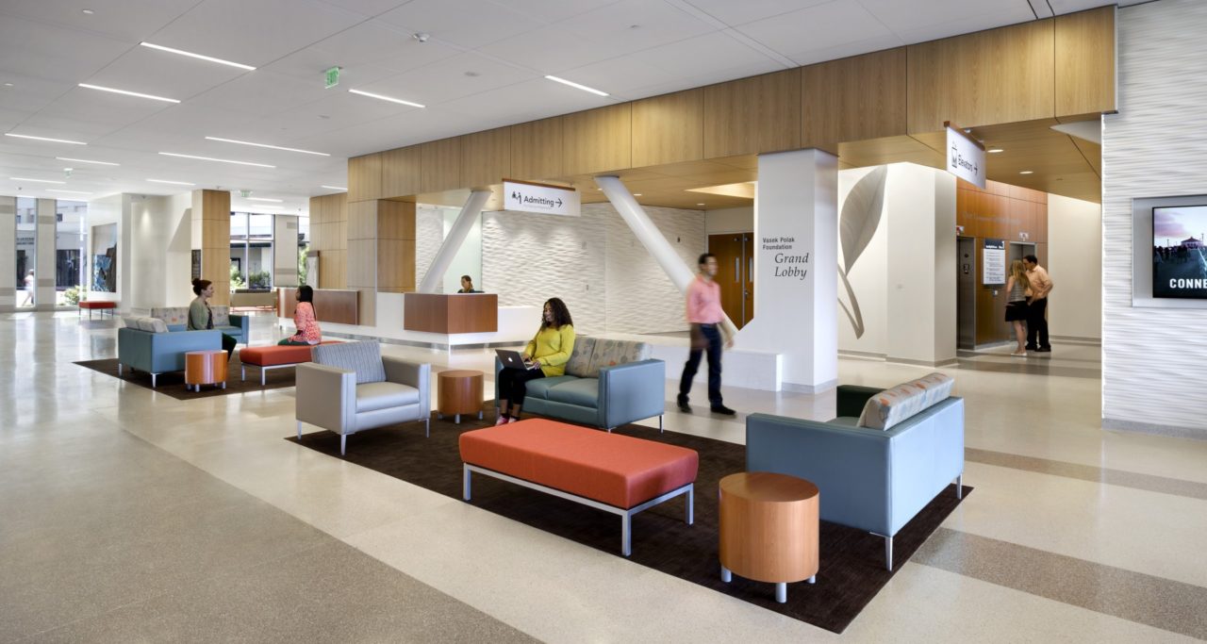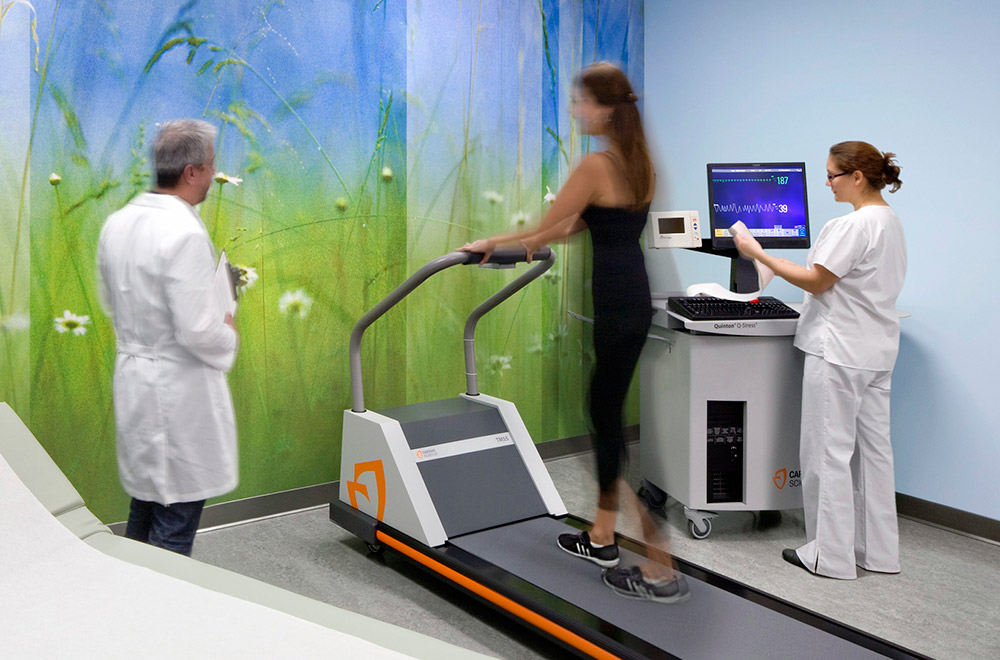Architectural styles for healthcare buildings are extremely diverse. From small specialist offices to enormous hospitals that help thousands of patients daily, each facility uses a unique combination of design details to serve local communities.
However, despite their many differences, all of these facilities have something in common. The architects who created them focused on three important details:
- Exterior design
- Entrance design
- Interior design
These three aspects of design, in particular, are essential for modern healthcare facilities. They make buildings more accessible to patients and visitors, help them feel welcome, and promote better healing outcomes. In this guide, we’ll go through each design technique in detail and show you how to incorporate them into your healthcare facility.
The Best Exterior Architectural Styles for Healthcare Buildings
Right from early schematic design phase, and before construction even begins, architects must think carefully about the building’s facade design, layout and location. The most effective exterior architectural styles for healthcare buildings are:
- Organic design. When the building blends into the surrounding environment, it looks more welcoming to visitors. The shape and color of the building should match its surroundings in order to eliminate distinct boundaries and create free-flowing movement. For example, when HMC Architects designed Torrance Memorial Medical Center on the California coast, we made a curved facade with a glassy, metallic finish to mimic the look of ocean waves.
- Accessible location. Healthcare buildings provide vital services to the community, so they should be located in convenient areas. This means placing the building as close as possible to public transportation and offering amenities such as secure bike stands and pedestrian paths.
- Daylight-facing windows. The building should be placed at the perfect angle to let in plenty of natural daylight during peak hours of operation or to shield certain areas of the building from direct light during the hottest hours of the day. Exposure to daylight reduces patient’s length of stay and increases staff work efficiency.
- Open public access. Offering a few open spaces where members of the community can gather fosters goodwill and also encourages the community to seek medical care when they need it. We designed a public plaza for Shunde Hospital of Southern Medical University in China specifically for this purpose. The community can enjoy the waterways and views of nature. The hospital is used for more than just emergencies—it’s a neighborhood hub.
It’s important for healthcare building designers to design specifically for the communities they serve. This is why there is no single architecture style for healthcare buildings. Every design feature should be based on the individual patient and visitor needs.
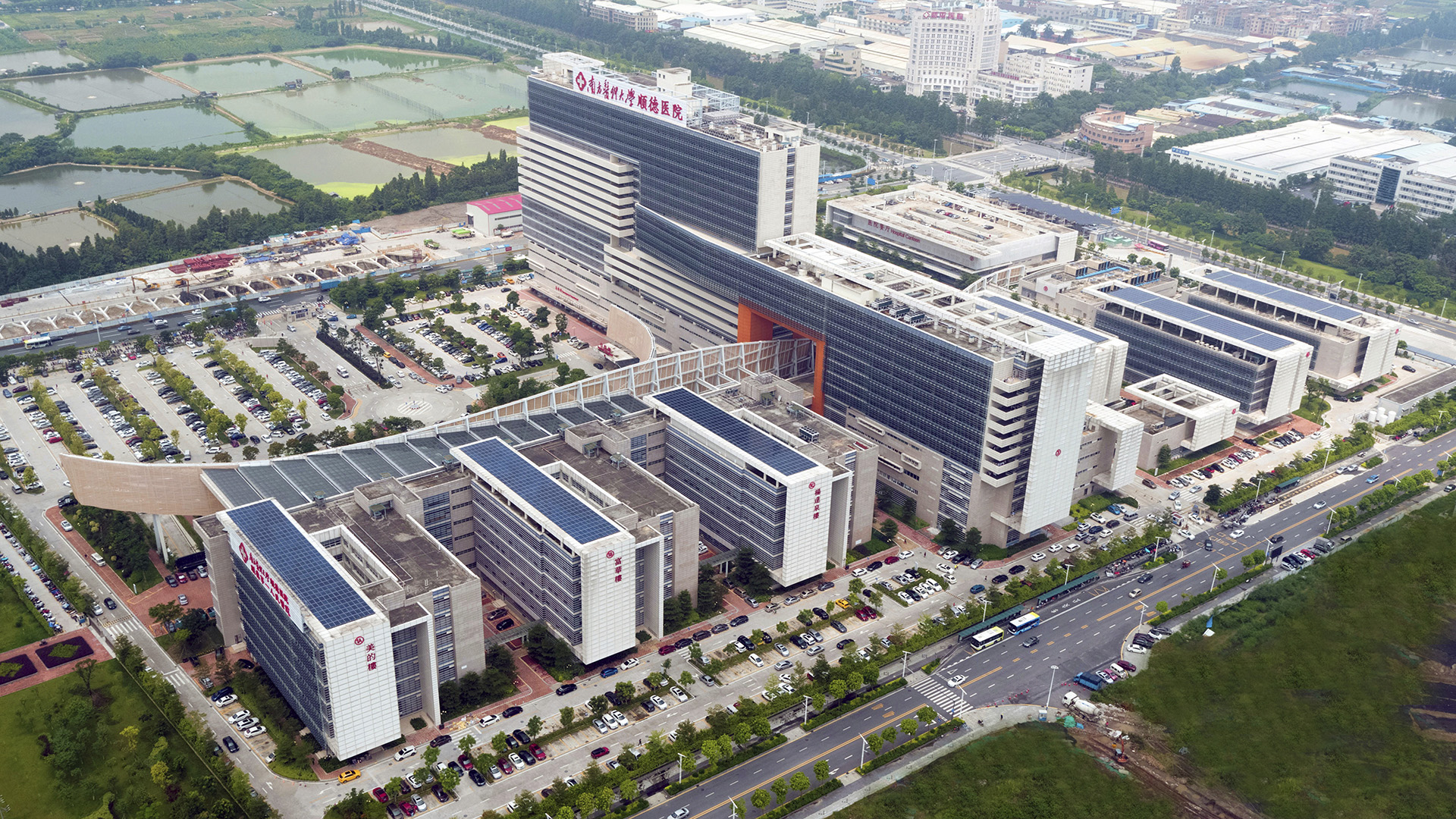 Designing Convenient, Welcoming Entrances
Designing Convenient, Welcoming Entrances
Many people get nervous when they visit hospitals and other healthcare facilities. This may be because they associate these buildings with unpleasant past experiences, such as an illness or injury. Their anxiety often begins as soon as they reach the building’s entrance. For some patients, the anxiety is so severe that they skip important medical appointments entirely.
However, when architects use a more welcoming architectural style, healthcare buildings appear much less intimidating to patients and visitors. One of the best ways to make patients and visitors feel more at ease is by designing accessible entrances that feel bright and open. To accomplish this, architects:
- Create a main point of entry. Having just one reception area to welcome patients and visitors makes the check-in process less stressful and confusing. At Torrance Memorial Medical Center, the reception desk is the first thing visitors see when they walk through the front door. Having a friendly face to greet them is reassuring.
- Offer multiple check-in options. Staffed reception desks and self check-in kiosks give patients more choices and may help patients who have social anxiety.
- Make the entrance highly visible from the outside. At Shunde Hospital of Southern Medical University, we used lines of trees to direct the eye from the sidewalk to the front entrance. We also used awnings leading to the entrance to guide visitors inside.
- Let in more light. Large glass doors, floor-to-ceiling windows, and skylights make entrances look much brighter. It also allows visitors a glimpse inside before they enter, which may lessen their anxiety.
- Design deep entrances. The lobby should be spacious so it feels less confining.
- Install comfortable furnishings. Having a variety of different chairs and tables placed throughout the lobby encourages patients and visitors to relax.
- Include soothing artwork. Art, especially photographs or paintings of nature, make a front entrance feel less empty and sterile. It makes the lobby look more comfortable and lived-in.
First impressions matter. When you design your front entrance to be inviting and easy to navigate, patients and visitors will feel much more comfortable, even in more stressful situations.
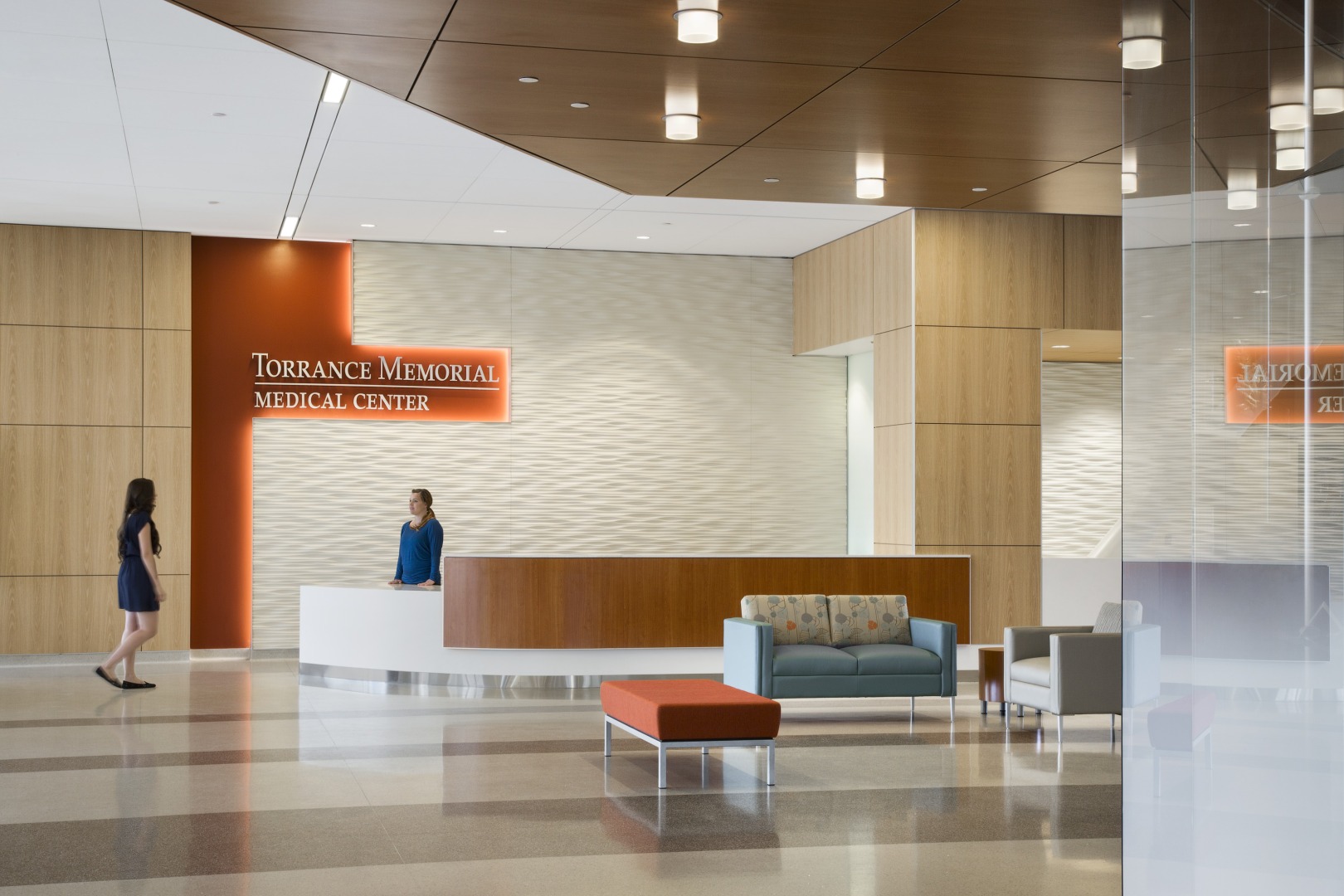 Interior Design Techniques That Promote Wellness
Interior Design Techniques That Promote Wellness
Comfortable interior design features are an essential part of healthcare building design. They make every room in the building feel calmer and more comfortable, especially areas where patients and their visitors congregate.
These design features do so much more than this. Quality interior design actually speeds up the healing process and results in better patient outcomes. Some of the features that are most beneficial for a patient’s health and wellbeing are:
- Soft, comfortable materials. All furniture and bedding should be made from fabrics that are stain-resistant but still very soft to the touch. When patients are comfortable, they recover faster and feel calmer.
- Daylighting. Natural light has many proven health benefits. Patient rooms and waiting areas should all have large windows or skylights to let in as much natural light as possible. You can also use frosted glass to protect patient privacy without giving up any light.
- Light-colored walls. White or pastel walls give the appearance of cleanliness and also reflect light, strengthening daylight in the space.
- Natural colors. The best color scheme consists of colors found in nature, like sky blue, forest green, or mahogany brown. At Torrance Memorial Medical Center, we used reflective metallic details to mimic the look of California’s clear blue sky. We also used wood furnishings and textured walls to make the building feel softer and more tranquil.
- Clean lines. Well-designed healthcare buildings are free of unnecessary visual clutter. Every interior design detail is intentional, from the furnishings to the artwork. This makes the space look clean and organized. To avoid making the space look too sterile, however, we use varying textures and colors in each room. The result is a building that looks inviting, but never untidy.
The interior architectural style of a healthcare building depends on the facility’s needs. For example, if the facility provides long-term care to patients in recovery, then patient rooms should contain all of the comforts they would get at home. Other rooms, like examination rooms, don’t have to be as elaborate in design, but they should still feature soft, natural colors and plenty of light.
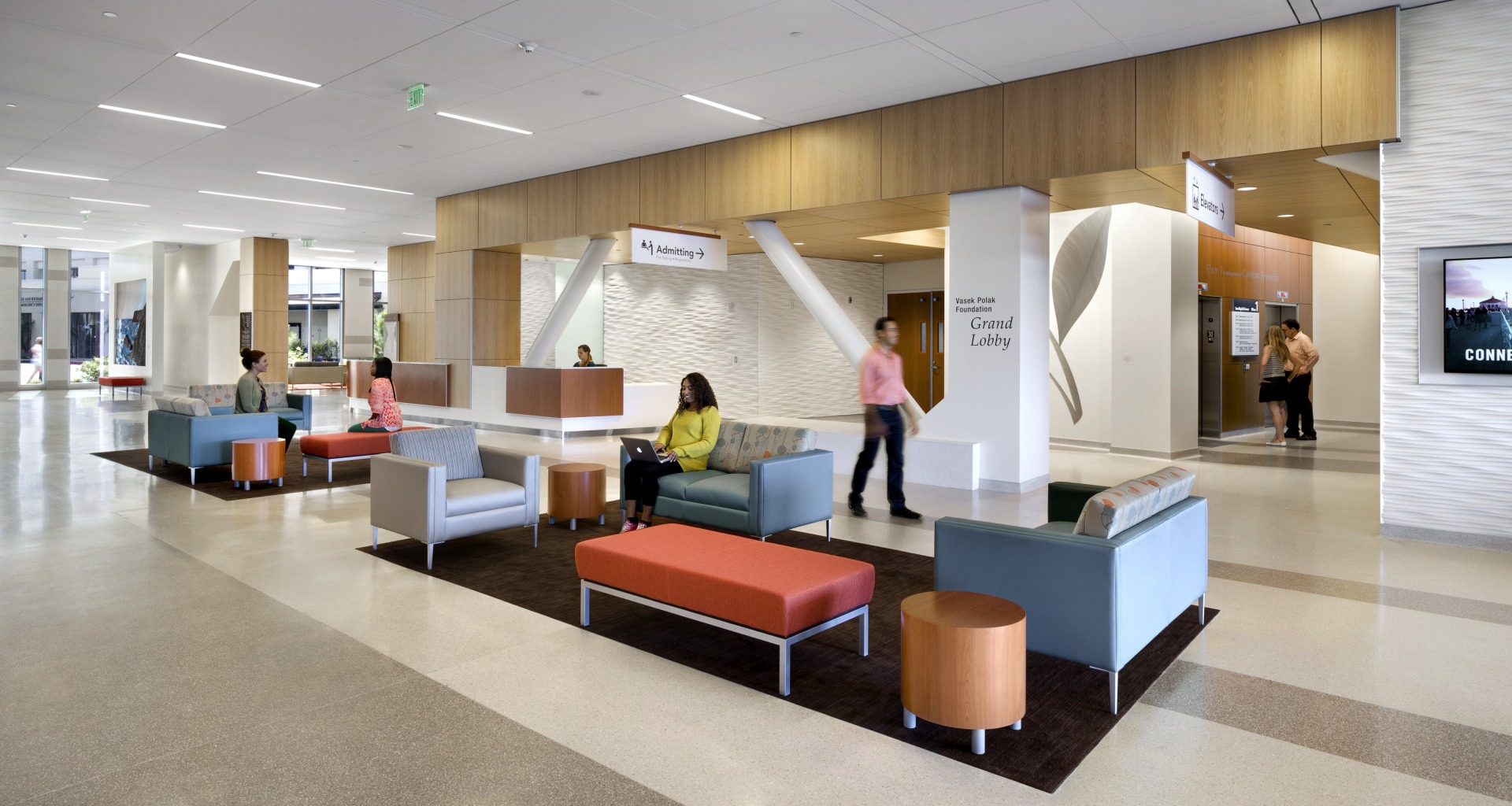 Finding the Best Architecture Styles for Healthcare Buildings
Finding the Best Architecture Styles for Healthcare Buildings
When it comes to choosing the right architectural styles for healthcare buildings, customization is key. No two hospitals operate in the exact same way, so architects must take this factor into consideration when they design these facilities.
The best architectural firms consider several factors as they design the building, including staff workflows, location, treatment options, and the community’s needs. Modern medical facilities are becoming much more community-driven and provide a greater number of specialized services to patients. To meet these high expectations, architects take a creative approach to the design process. They make healthcare facilities look less like sterile medical centers and more like a cozy home away from home.
Designing a beautiful healthcare facility for your community doesn’t have to be a daunting process. Contact HMC Architects today to learn more about our unique healthcare building design methods. We’ve worked on multiple facilities, from small medical learning centers to large-scale hospitals that serve entire provinces. Our team understands the vital role that healthcare facilities play in our society and we strive to create buildings that empower medical providers and patients alike. Or, if you have more questions about architectural styles for healthcare buildings, you can also email Designer Haripriya Madireddi directly.
