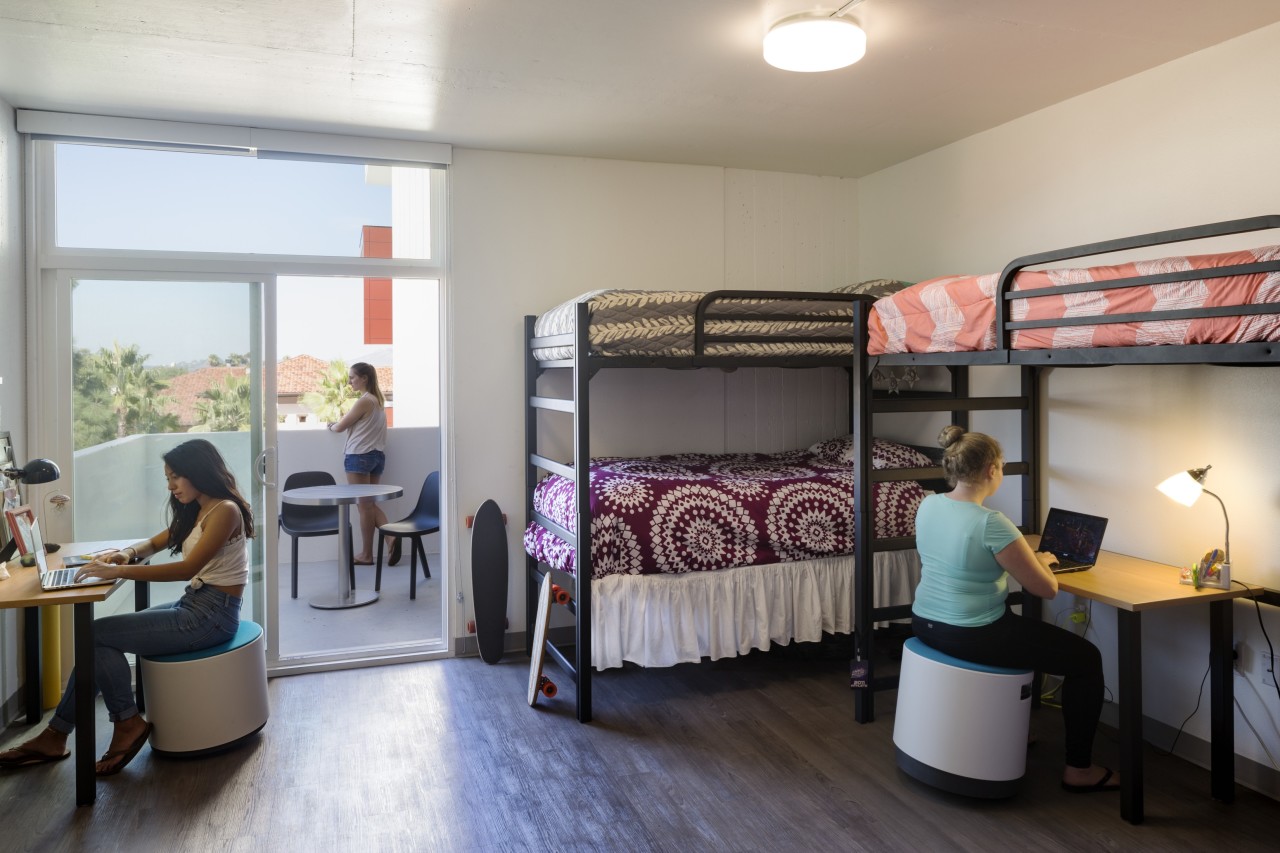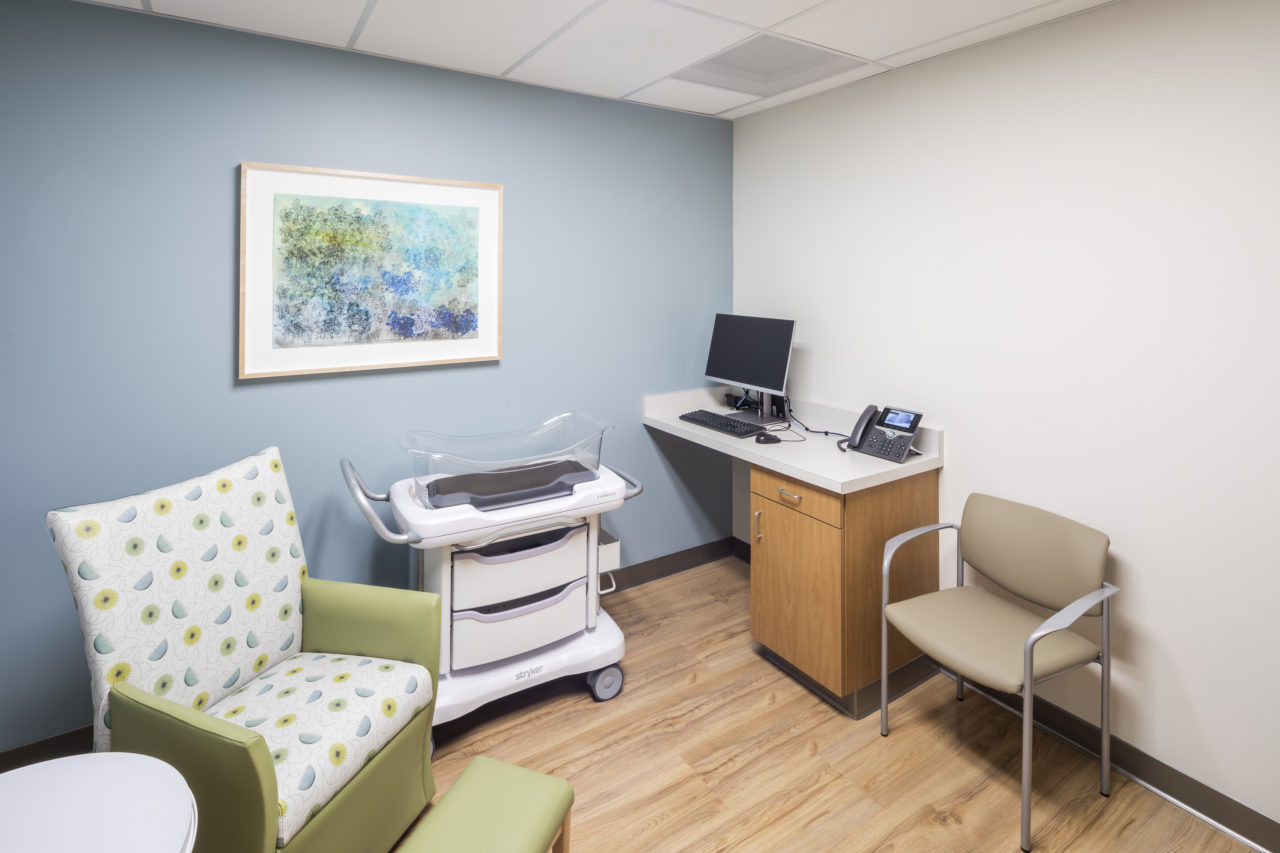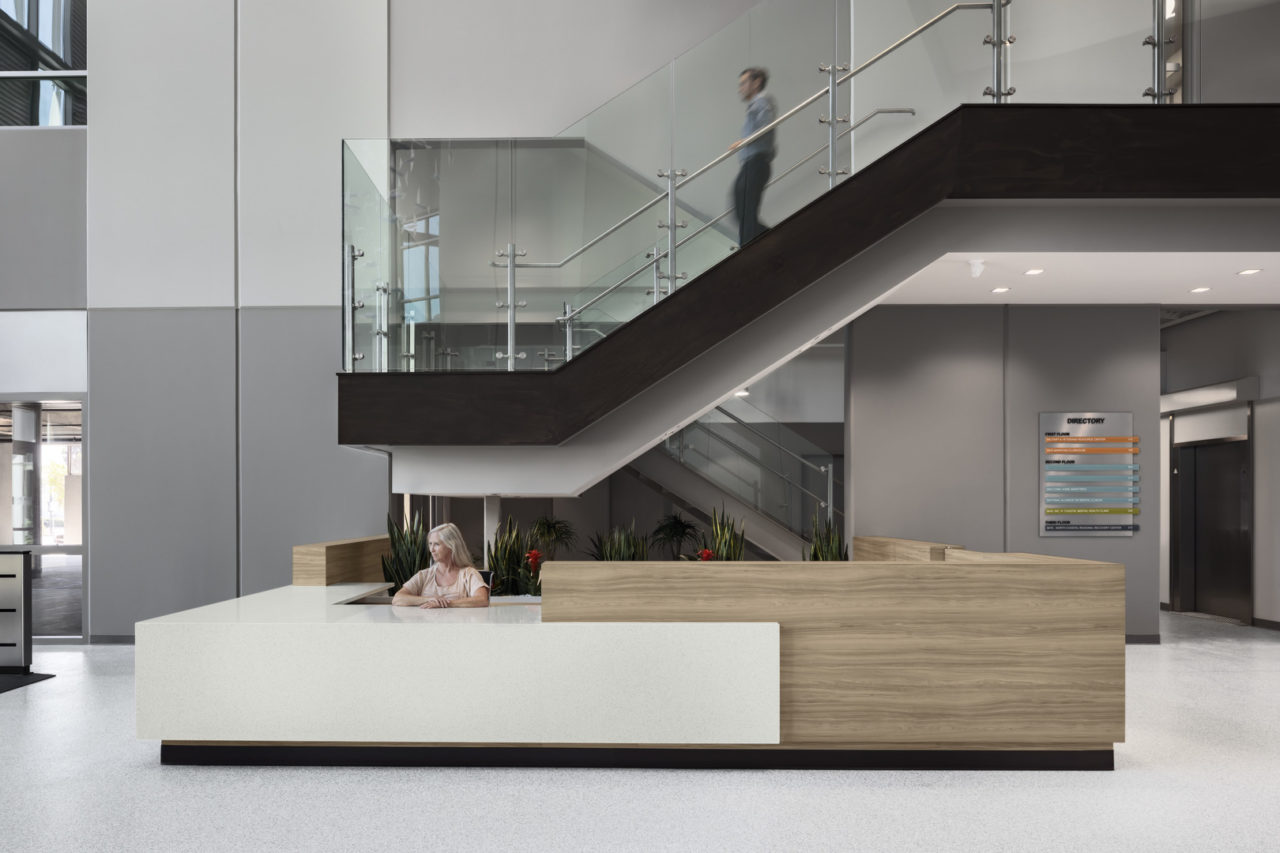Architects play a key role in designing sensitive spaces and shaping the privacy of a building. In many ways, architecture and privacy go hand-in-hand. At HMC Architects, we are acutely aware of the value that privacy holds for a building’s occupants, whether they are visitors, residents, or staff members. As such, we work to design spaces that reflect these values and foster comfort in each and every occupant.
The Difficulty of Designing Sensitive Spaces for Architecture and Privacy
Depending on the unique confines of a given space, the relationship between architecture and privacy may be more ambiguous. Is the space meant to be completely private, like a residence hall on a college campus? Is a facility a privately-owned “public” space that needs to distinguish itself as such? Or is there a notable transition between the public and private? If so, how does the architect address this?
This ambiguity can often make it difficult to negotiate privacy from a design perspective. Determining a building or a spatial relation to the end-user is critical in shaping the layout of a particular space.
When designing a new building, we are able to create spaces that not only meet privacy standards but exceed them. It can be very difficult and costly to redesign or configure a new space to address privacy concerns. In healthcare, for instance, many facilities were designed to privacy standards that were much less stringent than today’s, which may cause privacy concerns, may not meet current code and may be uncomfortable for the patient.
Another area where privacy has become a major issue is in the open-office environment. Office cubicles provided employees with a sense of perceived privacy and autonomy. However, it ultimately lowered office morale, stifled creativity and communication in many organizations, which gave rise to the popularity of open-concept office planning. In making the transition to an open-concept plan, offices tended to waver between extremes and didn’t have appropriate spaces for different levels of privacy and social interaction. The pivot to a complete lack of private space has had nearly as many drawbacks as the isolation of the traditional “cubicle farm.”
Fortunately, there are many ways architects and designers can address these concerns, both in new construction and in existing structures.
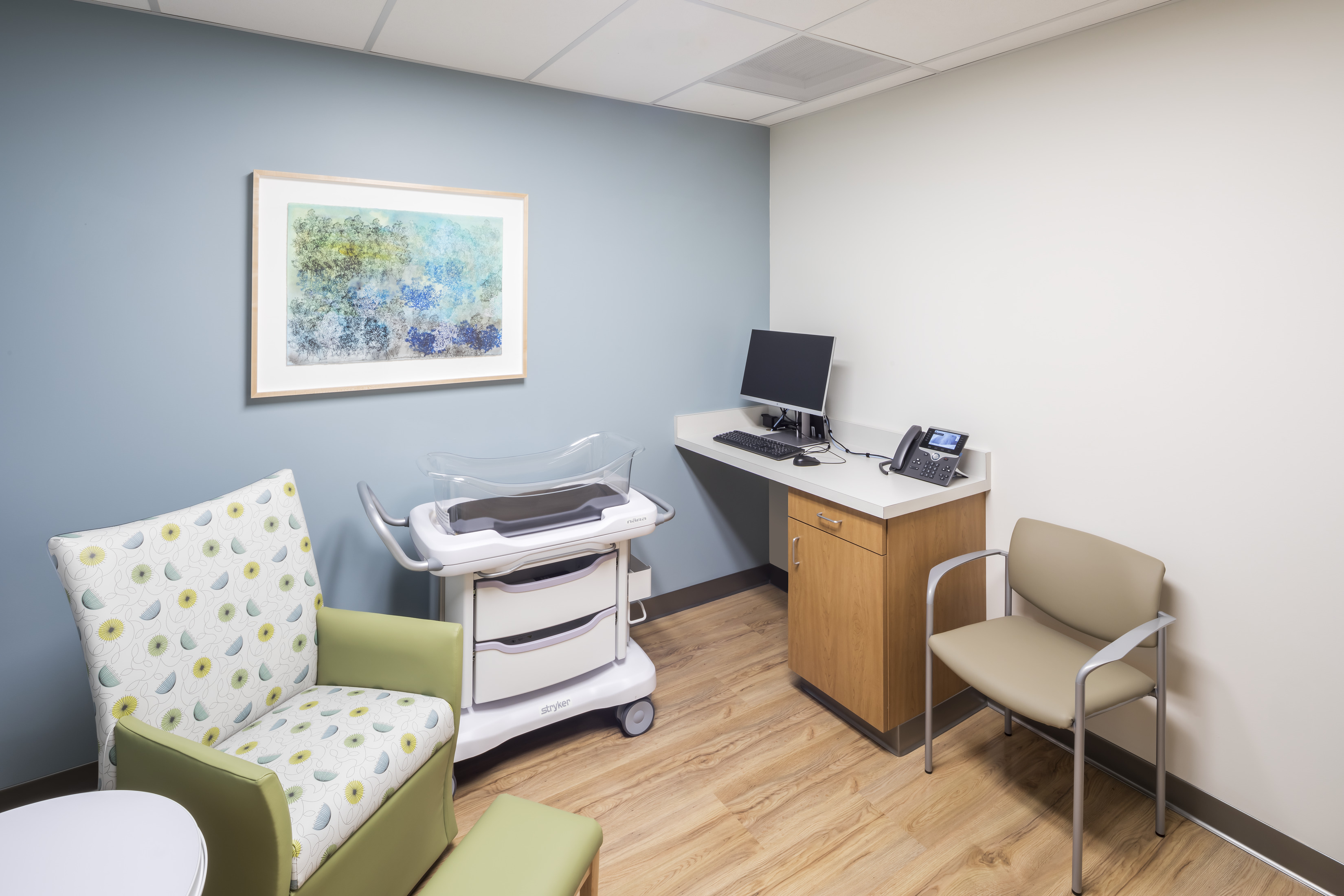
The Solutions to Designing Sensitive Spaces
Designing spaces that provide the right amount of privacy while maintaining an appropriate amount of openness or visual access can be challenging, but a few key concepts that are important to integrate are:
- Intuitive wayfinding. It’s important to have clear building and room signage to the building’s occupants. Clear, distinctive, on-brand wayfinding makes it easier for occupants to navigate a space and know where they can and cannot venture.
- Melding open concepts with private rooms. Though open-concept designs are aesthetically pleasing and modern, they’re not always the prime solution for every space or every organization. Incorporating private spaces of varying degrees provides users options and flexibility to have private conversations or spaces to concentrate and focus.
- Establish effective adjacencies and sound mitigation measures. In healthcare, in particular, waiting rooms and intake areas tend to be less private. It is important to align spatial relationships and function while maintaining visual sightlines. It is also important to provide architectural features, interior finishes and sound mitigation measures that provide the appropriate acoustic performance for the space and its intended function.
- Consider proportions. Smaller spaces and rooms, by nature, are usually indicative of more private spaces. The inverse holds true as well. Careful consideration of the space program, room proportion, and interior finishes should be given when designing a space to maintain privacy.
Of course, there are many other design strategies when it comes to designing sensitive spaces and the ones that a building incorporates will vary not only by industry but by unique spatial needs.
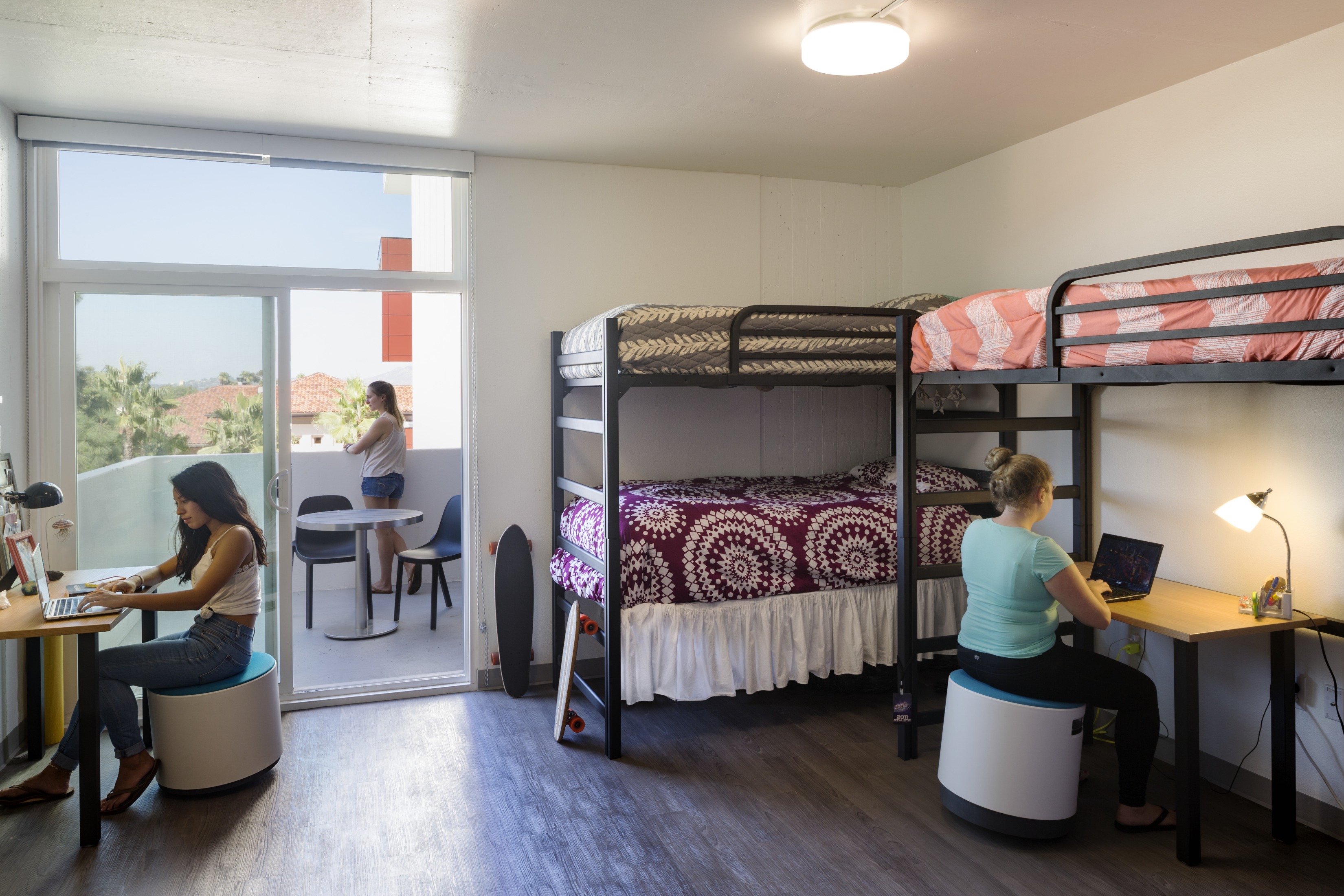
HMC Architects on Designing Sensitive Spaces
HMC Architects has extensive experience when it comes to marrying architecture and privacy. When designing sensitive spaces, we take into consideration the needs of the end-user, the values of the brand on display, and the balance between public and private spaces.
At the Live Well Health Center Building in Oceanside, California, distinguishing between public and private was no menial feat. Since the center operates as a “private public space,” it was important to strike a balance between the more community-oriented spaces and the areas which were intended for more intimate, secure interactions. We utilized open-concept community spaces in conjunction with more closed-off rooms that could be used for classes and group meetings away from the general public.
Zura Hall at San Diego State University relied on similar concepts to leverage the hybridity of public and private for its residents. We designed social spaces that would encourage students to interact and co-mingle while ensuring that the dormitory rooms themselves afforded them the right level of privacy for studying, sleeping, and relaxing.
HMC Architects prides itself on designing sensitive spaces. We believe architecture and privacy are tightly interwoven concepts and we seek to showcase this in many of our designs. To learn more about designing sensitive spaces, contact HMC Architects today. For specific questions on a project or to discuss this topic more in-depth, email Chief Design Officer George Vangelatos or Design Principal Sergio Lechuga directly.
