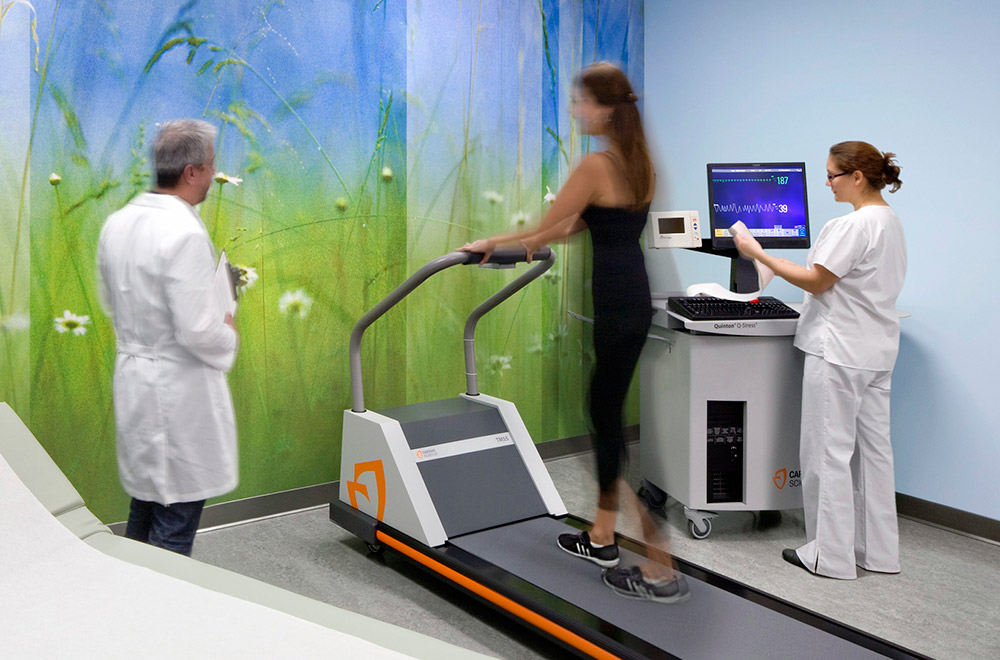By Raymond Pan, Design Principal
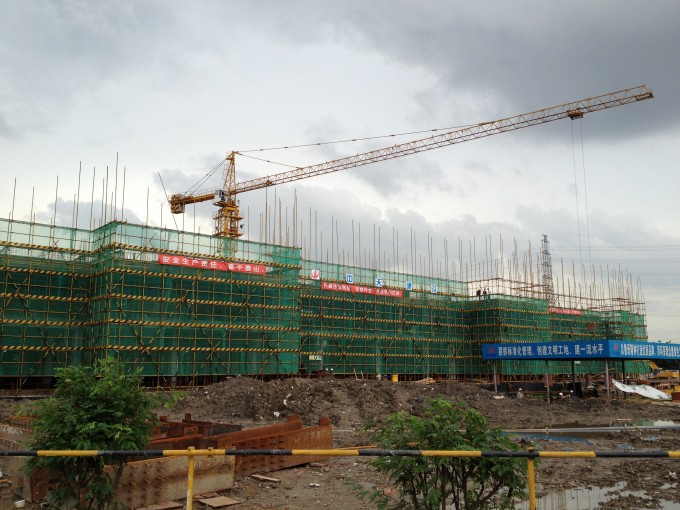
In June, I traveled to China to visit the construction site of the First People’s Hospital. Nearly three years ago, HMC teamed with China-based Shunde Architectural Design Institute to compete and win the Chinese government’s design competition for the First People’s Hospital. When complete, the hospital will total 2.8 million SF on 33 acres, house 2,000 hospital beds, serve 6,000 outpatient visits per day, and accommodate 2,000 parking spaces. While the construction for the shell and core of the structure is moving forward at full speed, our design team continues to work with the local architect and client to provide design oversight during the construction phase.
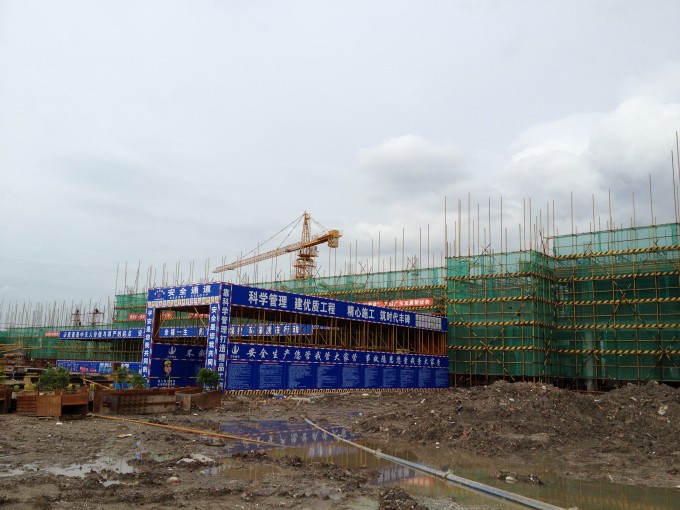
Construction site visit, June 2012
The First People’s Hospital is coming to life at an impressive rate. The exterior bid set was completed in February 2012, and in June the design team held a work session with the local architect to fine-tune the bid package for interior architecture. The topping off for the entire campus (including the 19-story patient tower) is expected this October, and the project is on schedule for substantial completion by December 2013. The skeleton of the entire 2.8 million SF superstructure is being constructed over a period of eight months.
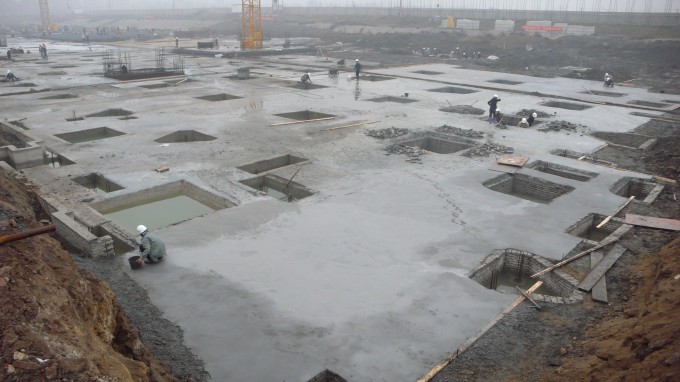
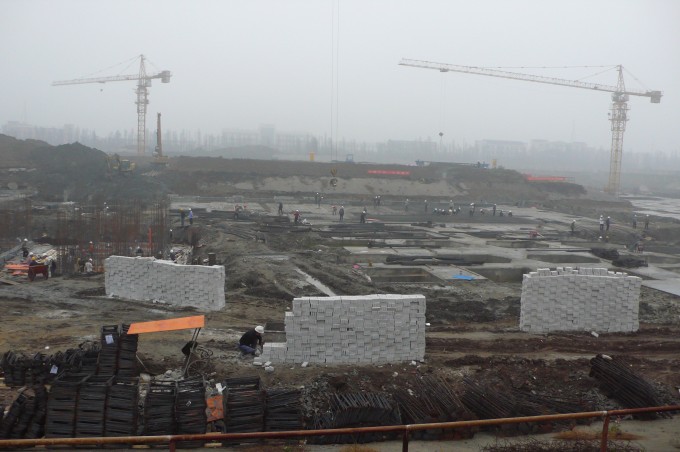
Construction site visit, February 2012
Over the past two years, the design for the First People’s Hospital has garnered several national and international design recognitions, including the AIA Academy of Architecture for Health’s Unbuilt Award. The Chinese government has also designated the First People’s Hospital as the pilot green hospital that China’s sustainable hospital design rating system, which is currently under development, will be based on.
Watch the video below to learn about the design concepts behind the First People’s Hospital >>
